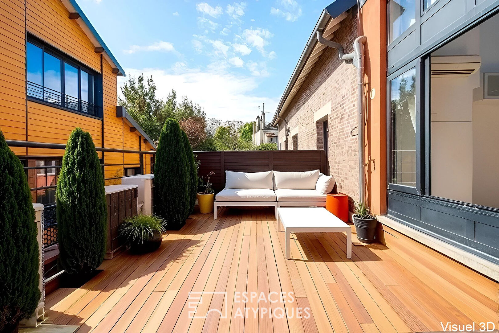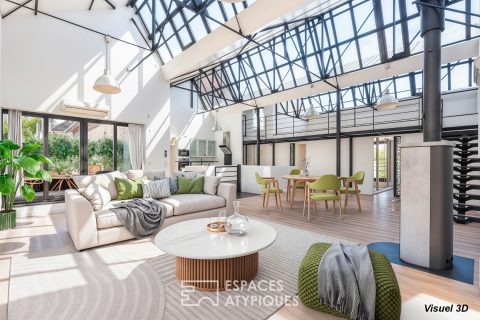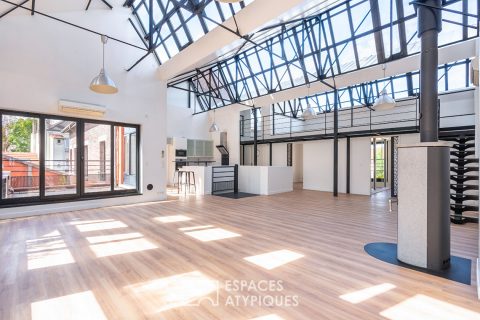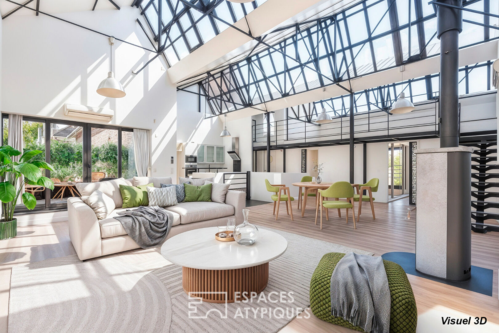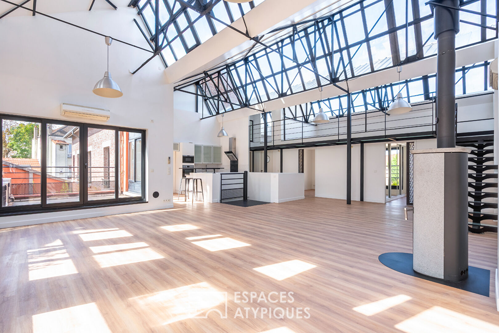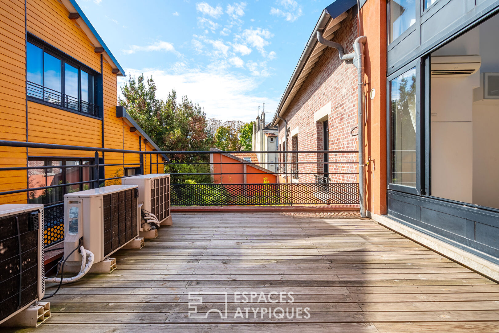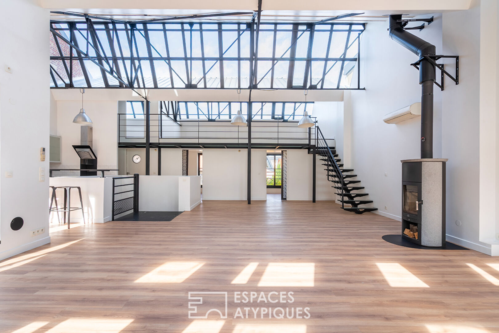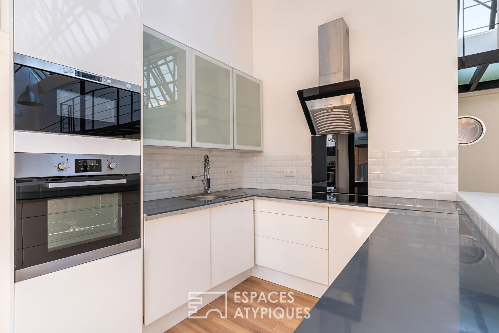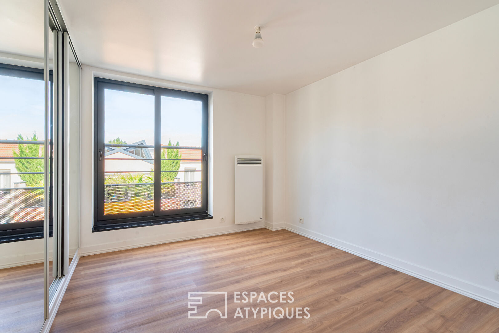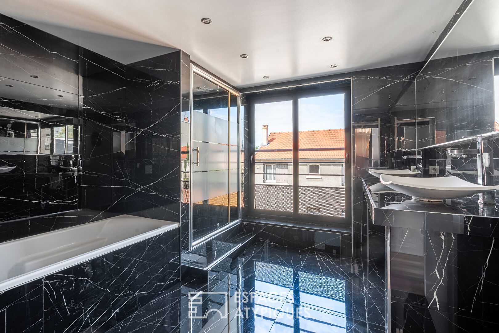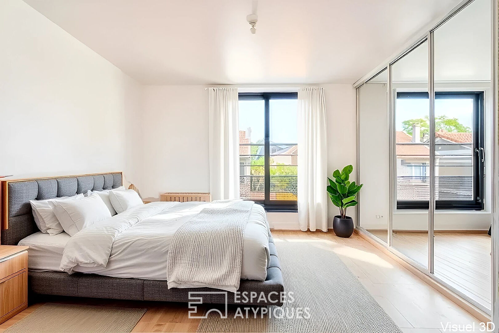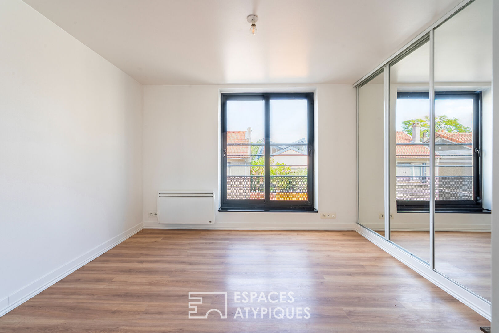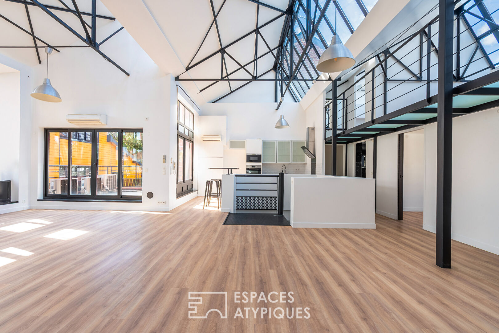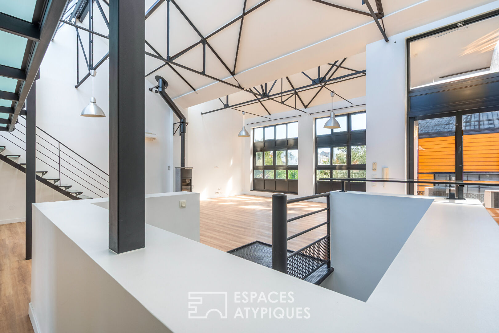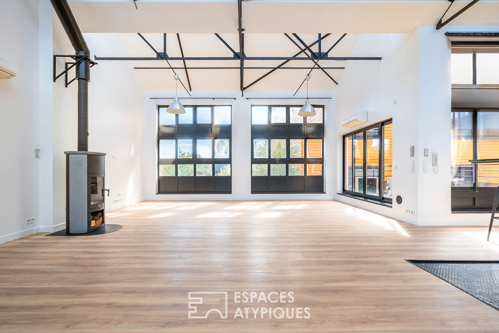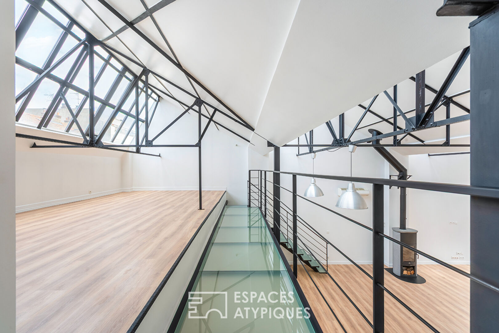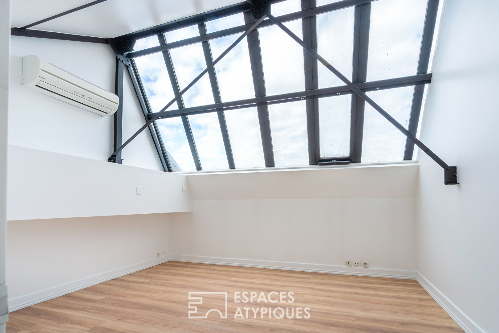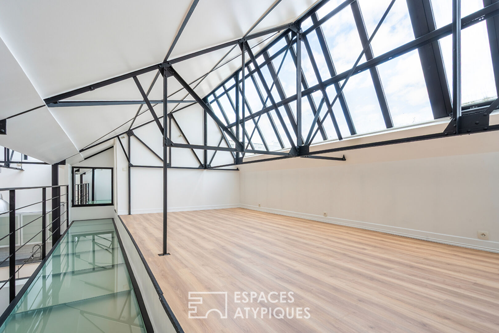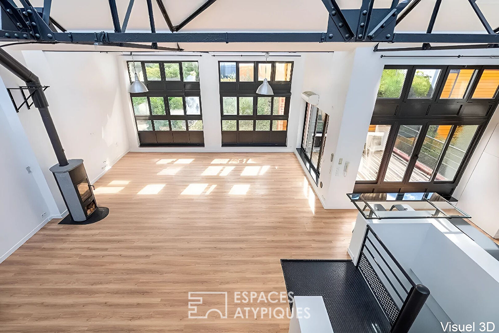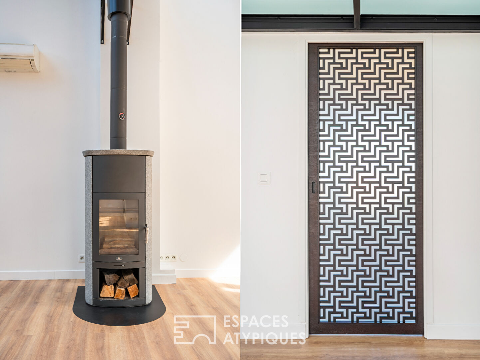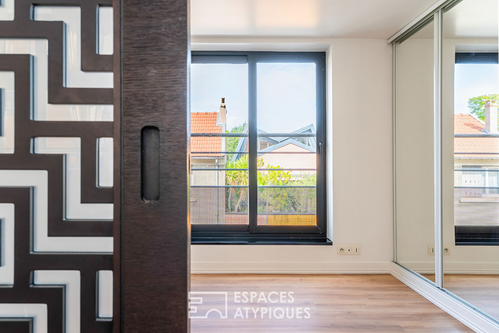
Duplex loft in a former cardboard factory
Nestled in the quiet and sought-after Les Gondoles Sud district of Choisy-le-Roi, this former cardboard factory has been converted into a duplex loft spanning 160 sqm with a resolutely contemporary feel. A truly unique living space, it combines industrial architecture, spectacular volumes, and ever-present light from a zenithal opening roof that soars to over 5 meters high.
At the heart of the loft, the 76 sqm living area unfolds with impressive volumes. Its partially opening workshop-style glass roof diffuses a soft, constant light, highlighting every architectural detail. Much more than a simple living room, this exceptional space is a genuine stage for life. Its welcoming atmosphere and modular layout defy convention, allowing for the creation of a majestic lounge and a bright dining area that opens onto a 15 sqm terrace. Also accessible from the kitchen, the terrace naturally extends indoor life outdoors, ideal for quiet moments in the sun.
The sleek and functional designer kitchen integrates harmoniously with the rest of the space, while a contemporary stove and reversible air conditioning ensure perfect comfort in all seasons.
The ground floor houses two bedrooms with Japanese sliding doors, each featuring a built-in dressing room, combining elegance, practicality, and serenity. A spacious bathroom brings together a bathtub and a walk-in shower in a soothing atmosphere. A separate toilet completes this level.
The upper floor reveals a spectacular suspended mezzanine. Bathed in zenithal light, it offers an inspiring, high-level view of the main living area. This open space, a true blank canvas, can be transformed according to your desires: a contemplative office, an airy library, a gym with a view, or a creative playroom.
Under a glass sky, the third bedroom, a true suspended cocoon filled with light, perfectly embodies the atypical spirit of this timeless loft.
The human-sized co-ownership captivates with its friendly atmosphere, animated by shared common areas that are perfect for socializing and relaxation.
A covered parking space and a motorcycle spot complete this property.
Less than 10 minutes from shops, the RER C train station, and schools, this atypical loft elegantly blends grandeur, light, and family comfort.
A prestigious property, designed as an inspiring and warm haven.
RER C: 10-minute walk
Schools: 8-minute walk
Shops: 2-minute walk
Additional information
- 5 rooms
- 3 bedrooms
- 1 bathroom
- Parking : 1 parking space
- 25 co-ownership lots
- Property tax : 2 921 €
- Proceeding : Non
Energy Performance Certificate
- A
- B
- C
- 237kWh/m².year7*kg CO2/m².yearD
- E
- F
- G
- A
- 7kg CO2/m².yearB
- C
- D
- E
- F
- G
Estimated average annual energy costs for standard use, indexed to specific years 2021, 2022, 2023 : between 2060 € and 2860 € Subscription Included
Agency fees
-
The fees include VAT and are payable by the vendor
Mediator
Médiation Franchise-Consommateurs
29 Boulevard de Courcelles 75008 Paris
Information on the risks to which this property is exposed is available on the Geohazards website : www.georisques.gouv.fr
