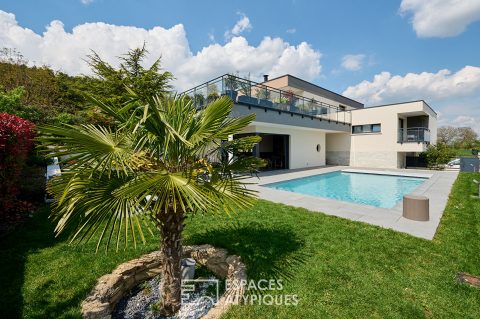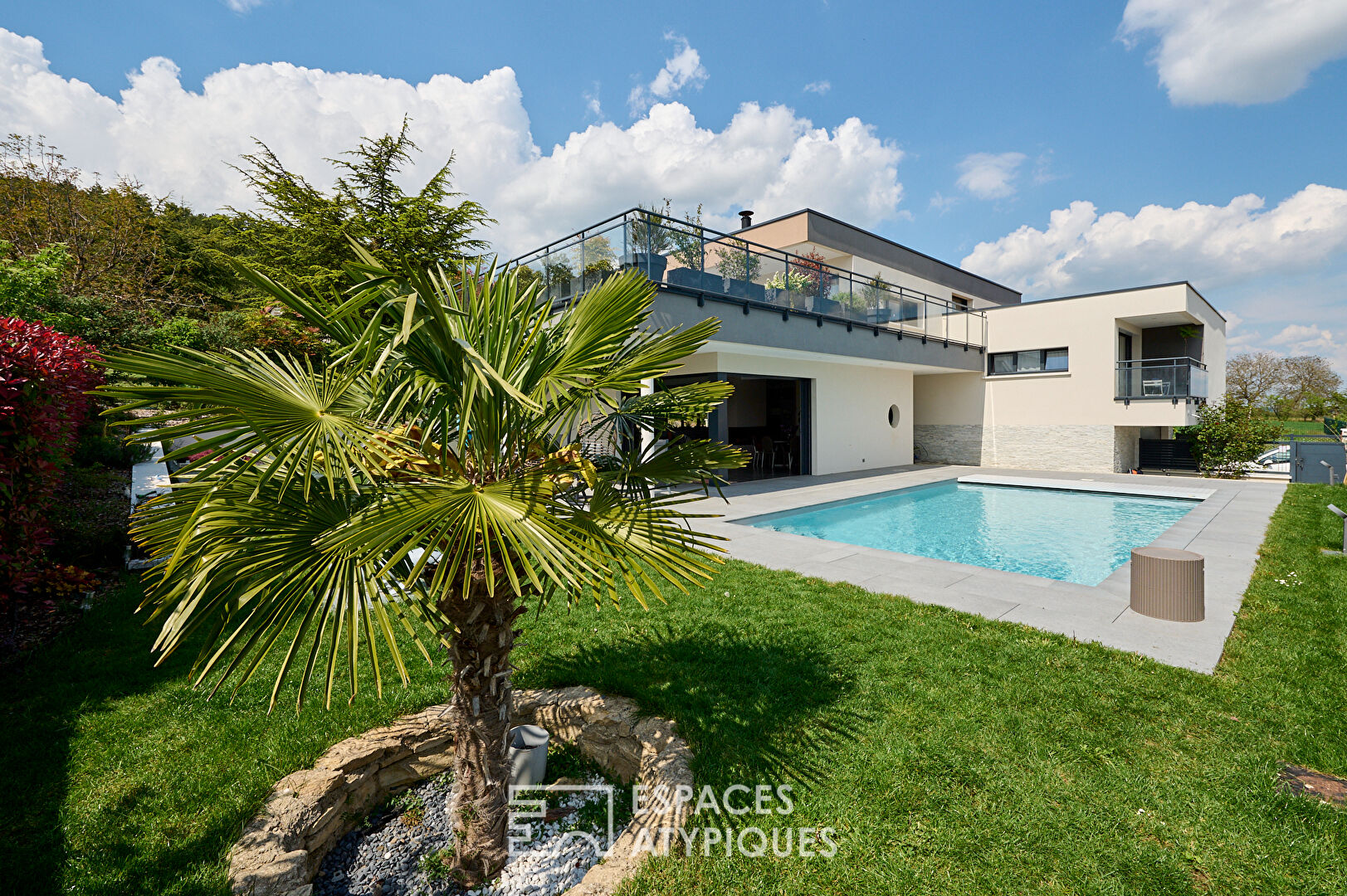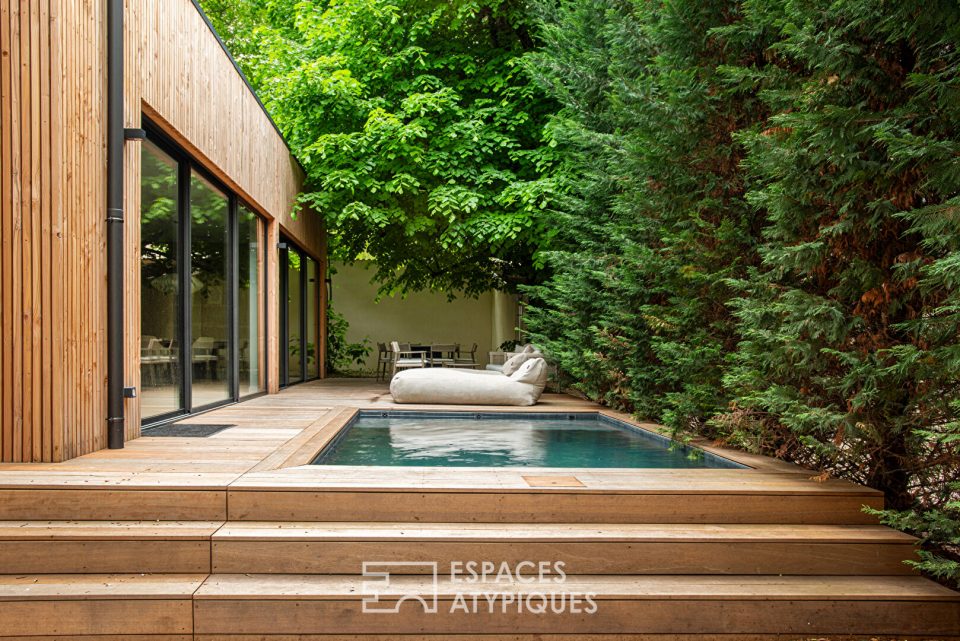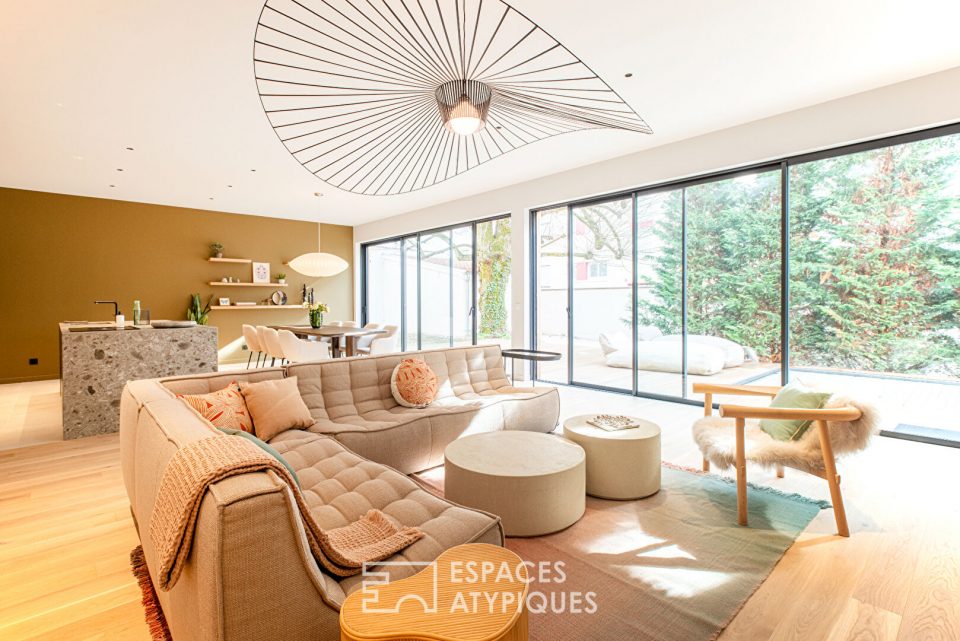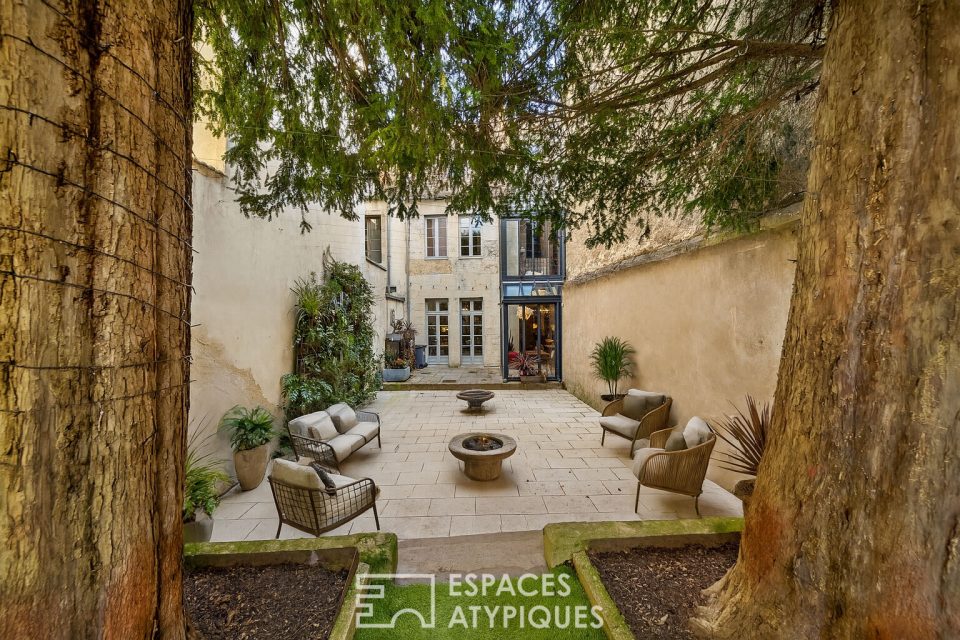
Large architect’s house
Large architect’s house
Located in the popular town of Daix in a quiet area, this magnificent architect-designed house with an area of 239sqm sits on a 785sqm plot with a heated and secure swimming pool.
The entrance opens onto a magnificent living room of approximately 72sqm consisting of a dining room, a living room, a central fireplace and an open kitchen.
A bedroom and a bathroom, an office complete this level. The bay windows with brick partitions guarantee a « live in, live out ».
Upstairs, a large master suite with bathroom and private terrace 2 bedrooms enjoy a 22 m2 terrace overlooking the garden and swimming pool, two other bedrooms complete this landing and share a bathroom.
A double garage closes the services of this exceptional property.
Its functional distribution and its generous volumes are all assets for this house which will seduce a family in search of a property of character in a privileged area.
ENERGY CLASS: C CLIMATE CLASS: C Estimated average amount of annual energy expenditure for standard use, based on energy prices for the year 2021: between EUR1,420 and EUR1,980, heating and electricity.
Nathalie FENART (RSAC 33760569)
Informations complémentaires
- 7 pièces
- 6 chambres
- Surface du terrain : 785 m2
- Taxe foncière : 2 754 €
- Procédures en cours : Non
Diagnostics de performance énergétique
- A <= 50
- B 51-90
- C 91-150
- D 151-230
- E 231-330
- F 331-450
- G > 450
- A <= 5
- B 6-10
- C 11-20
- D 21-35
- E 36-55
- F 56-80
- G > 80
Honoraires de l'agence
-
Les honoraires sont TTC à la charge du vendeur
Médiateur
Médiation Franchise-Consommateurs
29 Boulevard de Courcelles 75008 Paris
Les informations sur les risques auxquels ce bien est exposé sont disponibles sur le site Géorisques : www.georisques.gouv.fr


