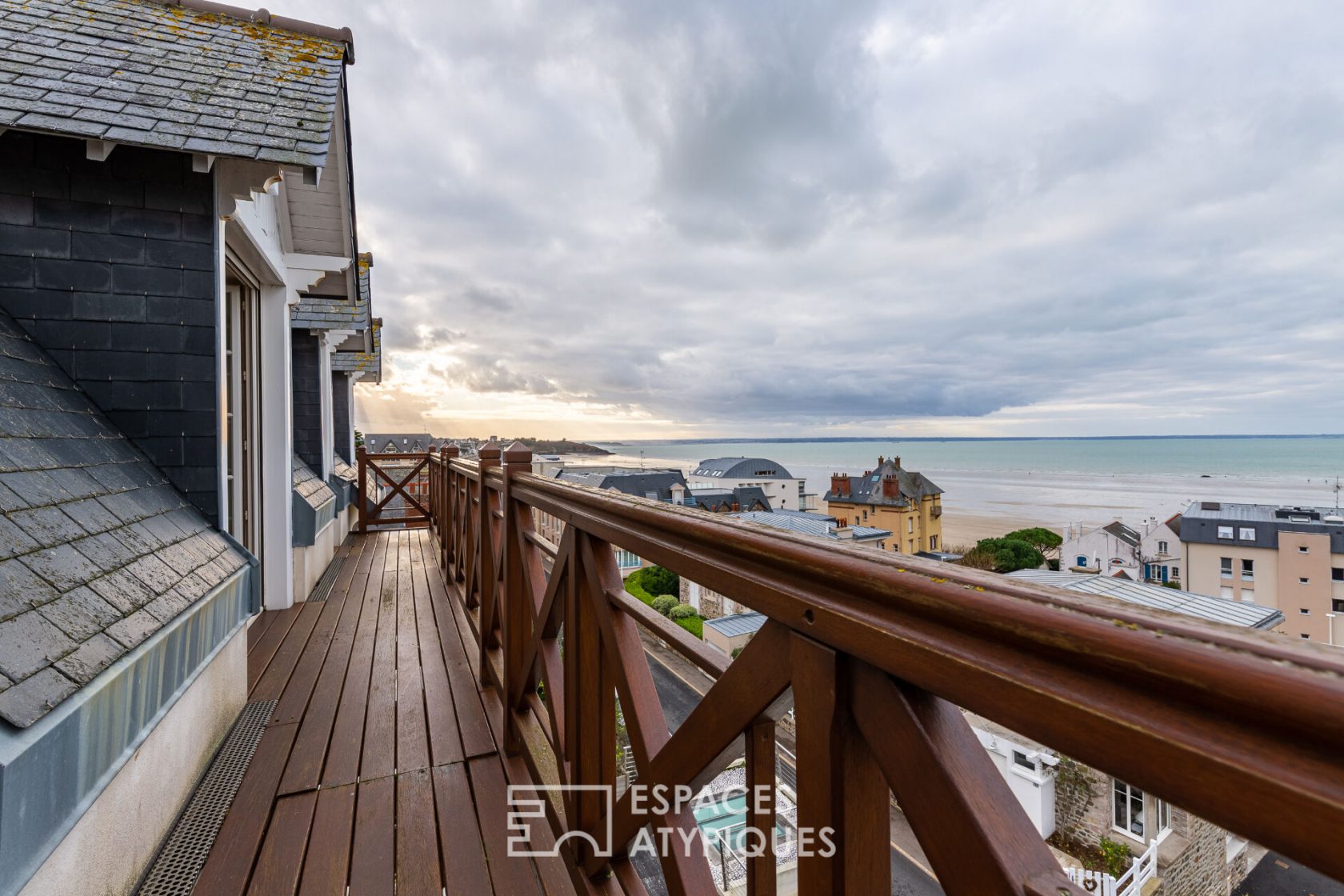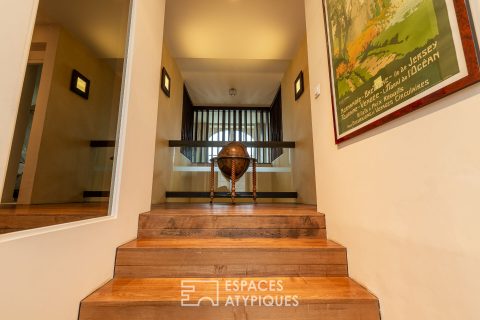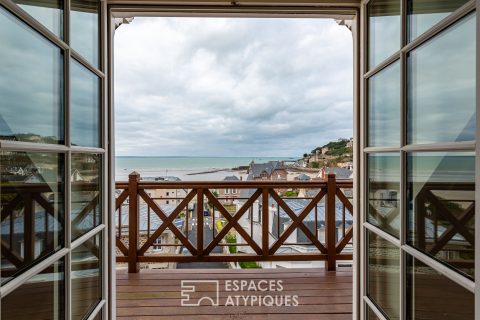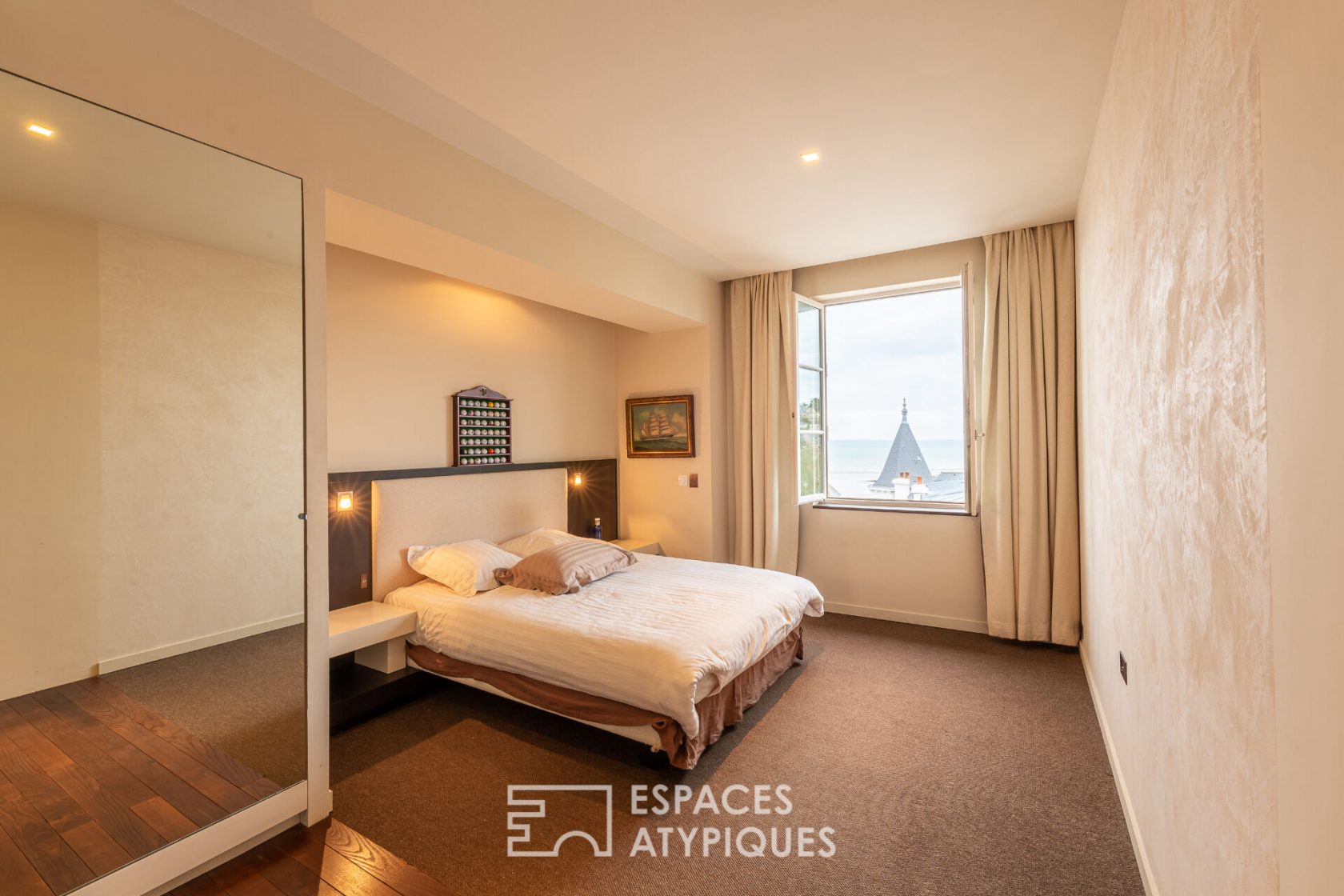
Exceptional private mansion on the seafront
Exceptional private mansion on the seafront
Hôtel particulier d'exception en front de mer
In the heart of the Val André seaside resort, this exceptional property dating from 1879 and located on the seafront is one of its emblems. Facing the sea, a few meters from the large sandy beach, café terraces, shops, the weekly market, the casino and the marine spa, this architect-designed villa benefits from an ideal environment to fully enjoy the charms of this small town of character on the Côte de Penthièvre.
A stone’s throw away is one of the most beautiful golf courses in Europe which blends harmoniously with this exceptional site, as well as the clay tennis courts located in a park of hundred-year-old trees in the heart of the resort. . Originally called « Chalet D’Orsay », the villa was built a year before the creation of the seaside resort, today renowned for its elegance and its relaxed lifestyle. Converted into a travelers’ hotel, the latter was then enlarged and remodeled in the second half of the 20th century to have 25 rooms. In 2001 its new owner commissioned one of the largest London architectural firms for a total rehabilitation thanks to the use of particular techniques as well as noble and luxurious materials. The creation of visually stunning intelligent spaces make it a unique living space of approximately 600sqm spread over four levels. The originality of the entrance lies in the fact of crossing the indoor swimming pool by taking a footbridge which leads us to the relaxation area. Sublimated by the natural light coming from the glass wells, by the mixture of wood and Greek pebbles on the ground, the invitation to bathe and relax are irresistible. Continuing on, a reception room with adjoining office also equipped to serve as a screening room completes this convivial place.
The ground floor also serves a guest bedroom with independent bathroom since it has direct access to the Japanese garden. On the opposite side are the technical rooms and the boiler room, not to mention the changing rooms and showers dedicated to swimmers. In order to reach the three upper levels, access can be done in two ways: either by taking the majestic beech wood stairs or the elevator located in the heart of the hotel. The second level distributes a large living room bathed in light which extends over a majestic terrace facing the sea. It is divided into a large living room, a boudoir at the discretion of the hosts for a game of chess with friends. . The atmosphere is warm and friendly accentuated by the clarity of the marbled or carpeted floors and the effects of the wall plasters. The kitchen reigns over the entire width of the room and contrasts in its black tones of the granite worktops and splashbacks as well as the powdered marble floor. Its high-end fittings and equipment invite you to cook for the greatest pleasure of enthusiasts and gourmets. The third level represents the sleeping area and a new asset instead because each of its three rooms has been designed as a suite including a bedroom area, a bathroom with shower and a living room for one of them. Each space being delimited by different materials on the floor of solid beech parquet, marble and carpet, the floor presents a remarkable architectural harmony.
This taste for sobriety, perspectives and beautiful linearities common to all spaces is sublimated by the top floor which opens onto a majestic master suite made up of two dressing rooms, two offices, a large bathroom and its sauna as well. than a gym. An art of living links the interior to the exterior like a magical setting thanks to a large wooden balcony suspended above the bay. Complete home automation with a surveillance system and private parking with access by an automated gate complete the high-end services of this exceptional property.
Lamballe station 15 minutes away (Paris / Lamballe at 2h30 by TGV)
ENERGY CLASS: C / CLIMATE CLASS: D. Estimated average amount of annual energy expenditure for standard use established from the energy prices of the year 2021: between EUR 10,000 and EUR 16,000.
Informations complémentaires
- 14 pièces
- 5 chambres
- 5 salles de bain
- Étage : 4
- Surface du terrain : 435 m2
- Stationnement : 1 place
- Taxe foncière : 4 868 €
- Procédures en cours : Non
Diagnostics de performance énergétique
- A <= 50
- B 51-90
- C 91-150
- D 151-230
- E 231-330
- F 331-450
- G > 450
- A <= 5
- B 6-10
- C 11-20
- D 21-35
- E 36-55
- F 56-80
- G > 80
Honoraires de l'agence
-
Les honoraires sont TTC à la charge du vendeur
Médiateur
Médiation Franchise-Consommateurs
29 Boulevard de Courcelles 75008 Paris
Les informations sur les risques auxquels ce bien est exposé sont disponibles sur le site Géorisques : www.georisques.gouv.fr



















