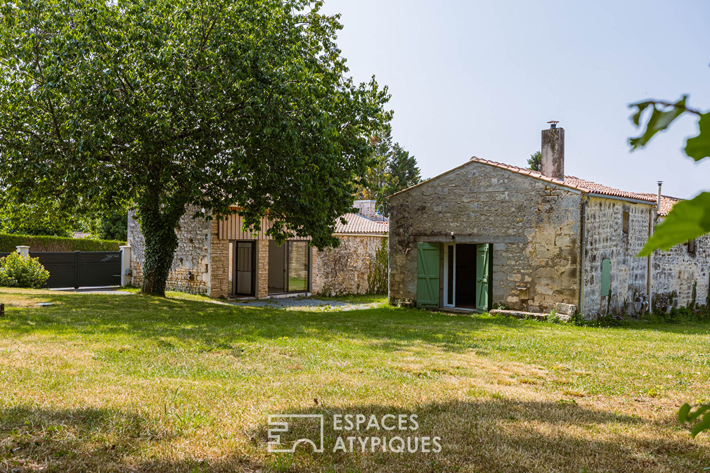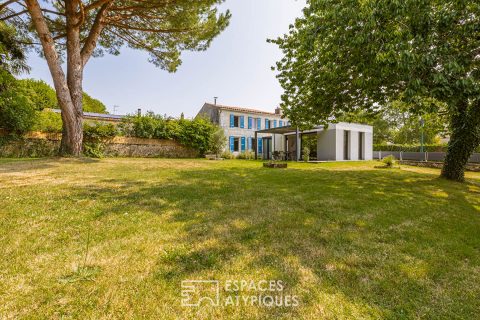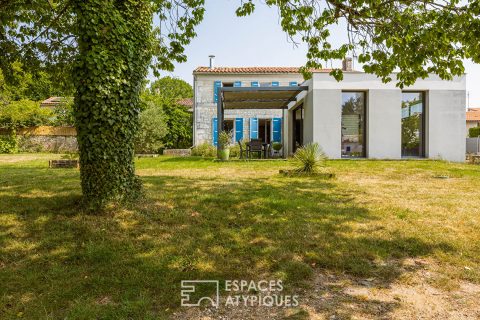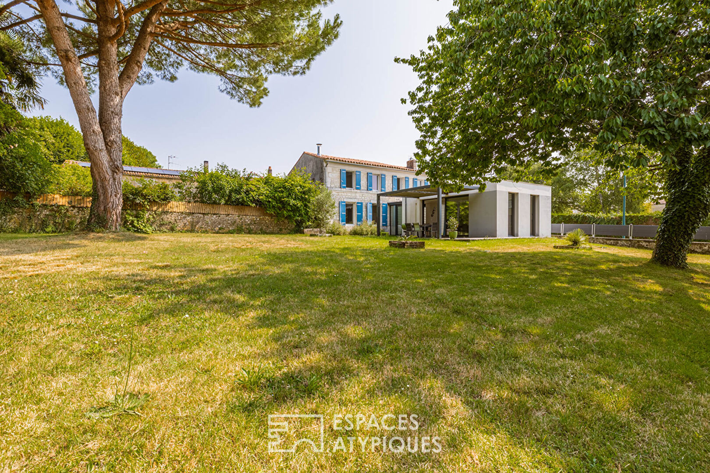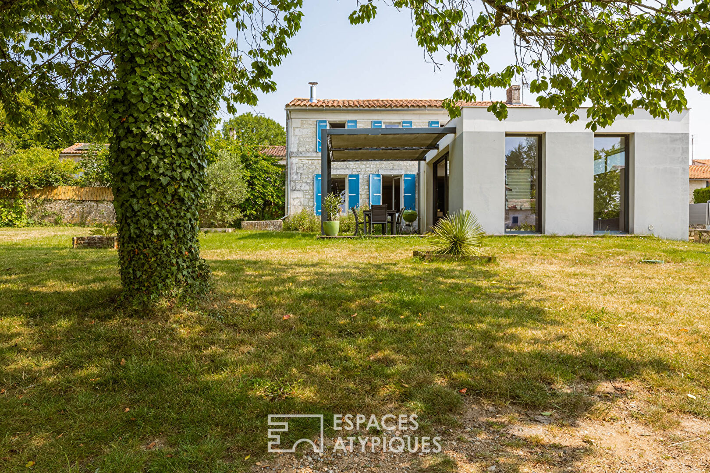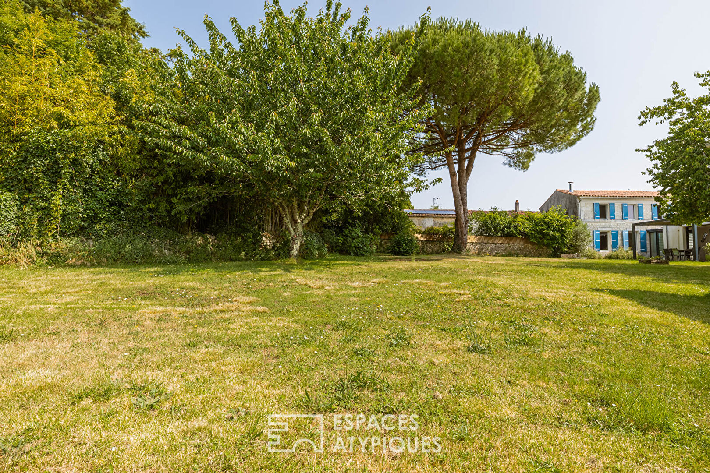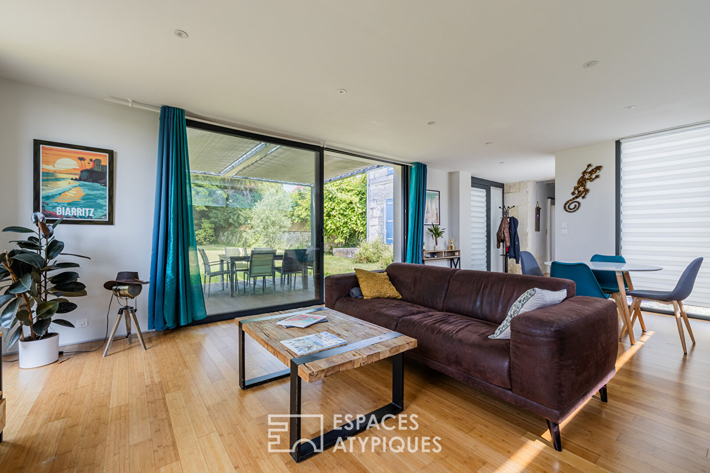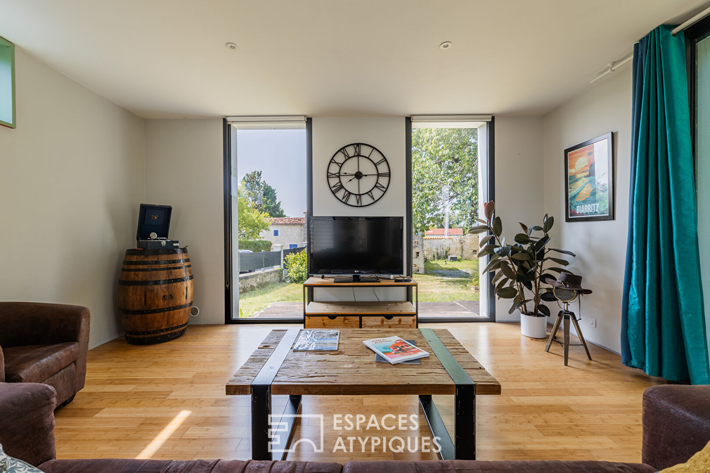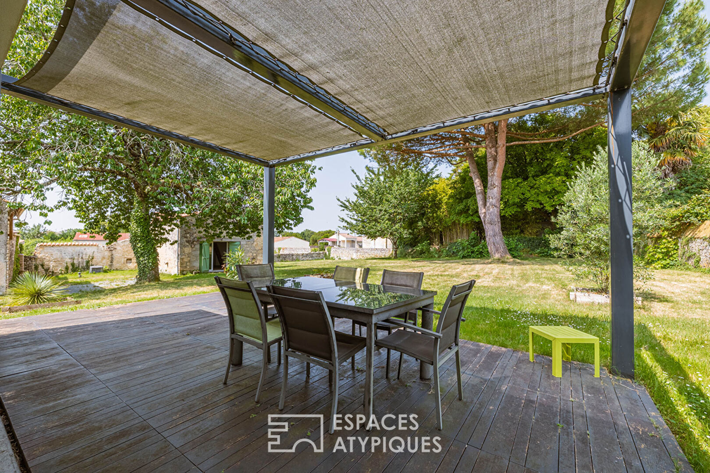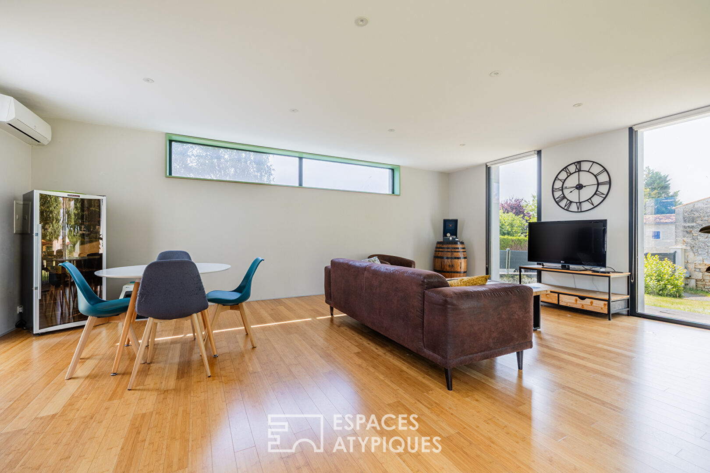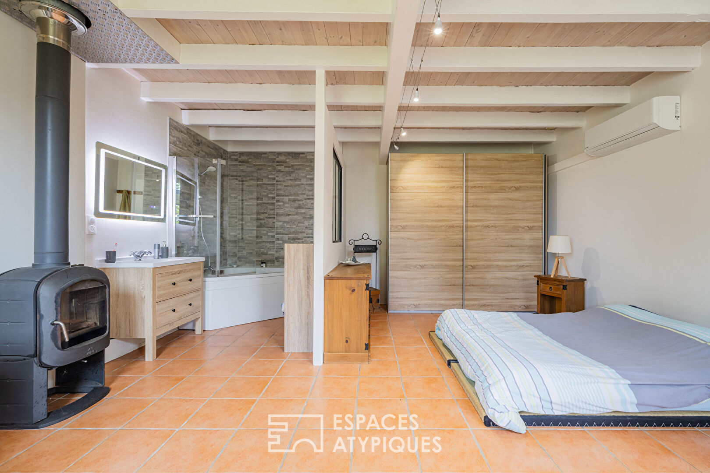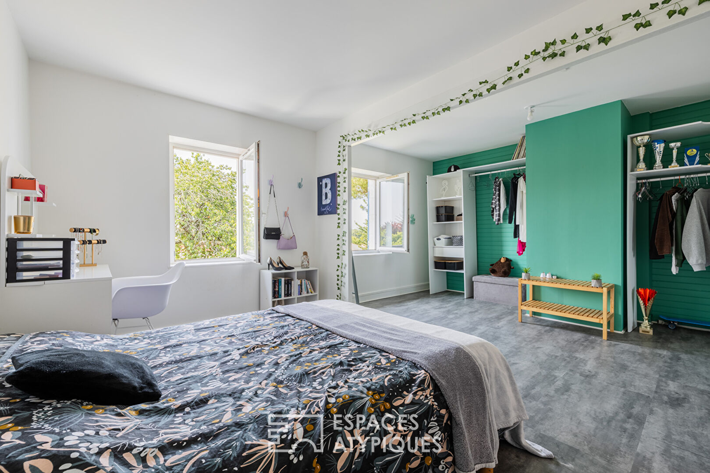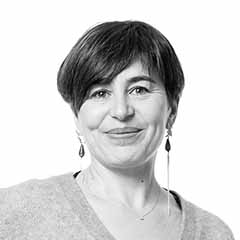
Harmony between Charente charm and modernist design
Just 10 minutes from Saintes, in the heart of a peaceful village, this family home elegantly combines the character of Charente stone with the modernity of a contemporary extension.
Behind its blue shutters and rubble walls, the main building reveals all the charm of the houses of yesteryear, while a modern 35 m2 flat-roofed volume serving as an entrance and living room opens generously onto a pleasant wooden terrace, facing the garden. This bright space is a true living room, a harmonious link between interior and exterior.
The ground floor of the old house offers a kitchen to reinvent according to your desires, a large bedroom with a view of the garden and its adjoining bathroom, as well as a laundry area with a separate toilet. Upstairs, the charm operates through exposed beams and ideally arranged volumes: a suite with dressing room and shower room, a second comfortable bedroom, as well as a separate toilet.
The garden, fully enclosed and landscaped, is a truly intimate park of 1,360 m2, punctuated by two very distinct outbuildings that open the way to multiple projects.
The first, a former barn completely renovated (with the exception of a few finishing touches), reveals two beautiful bright rooms as well as a separate WC. Perfectly suited to accommodate an office, a leisure area, a guest room or a future gîte, it offers immediate potential in a warm and authentic setting.
The second outbuilding, also in exposed rubble inside and out, exudes a more raw and equally attractive atmosphere. Equipped with a wood stove, a WC, a shower room and a mezzanine, it lends itself to multiple uses: a character gym, a wellness area with spa or a second gîte to imagine.
In terms of comfort, three reversible air conditioners (in the living room and bedrooms) complete the features of this warm and functional house.
An ideal property for those looking for a peaceful lifestyle, between the countryside and the city.
ENERGY CLASS: D / CLIMATE CLASS: B. Estimated average annual energy expenditure for standard use, based on energy prices for 2021, 2022 and 2023: between EUR2,043 and EUR2,765.
Additional information
- 5 rooms
- 3 bedrooms
- 1 bathroom
- 1 bathroom
- Floor : 1
- 1 floor in the building
- Outdoor space : 1360 SQM
- Parking : 4 parking spaces
- Property tax : 1 116 €
Energy Performance Certificate
- A <= 50
- B 51-90
- C 91-150
- D 151-230
- E 231-330
- F 331-450
- G > 450
- A <= 5
- B 6-10
- C 11-20
- D 21-35
- E 36-55
- F 56-80
- G > 80
Agency fees
-
The fees include VAT and are payable by the vendor
Mediator
Médiation Franchise-Consommateurs
29 Boulevard de Courcelles 75008 Paris
Simulez votre financement
Information on the risks to which this property is exposed is available on the Geohazards website : www.georisques.gouv.fr
