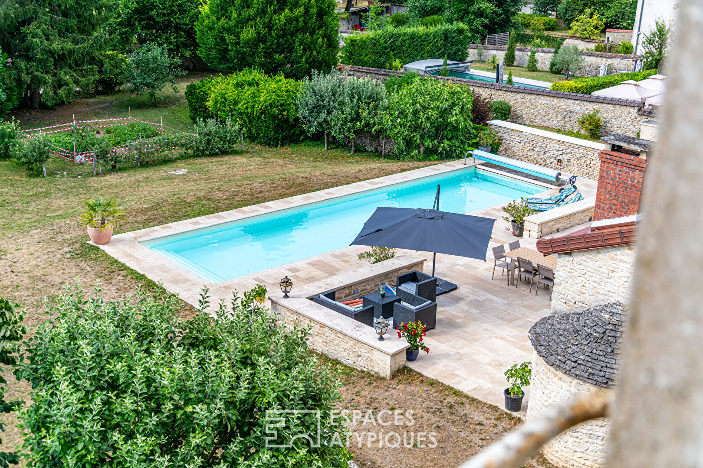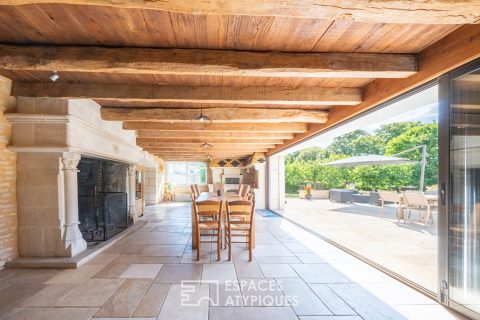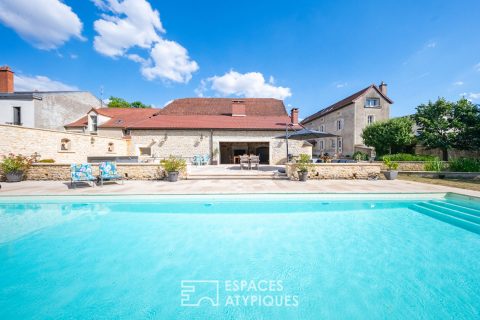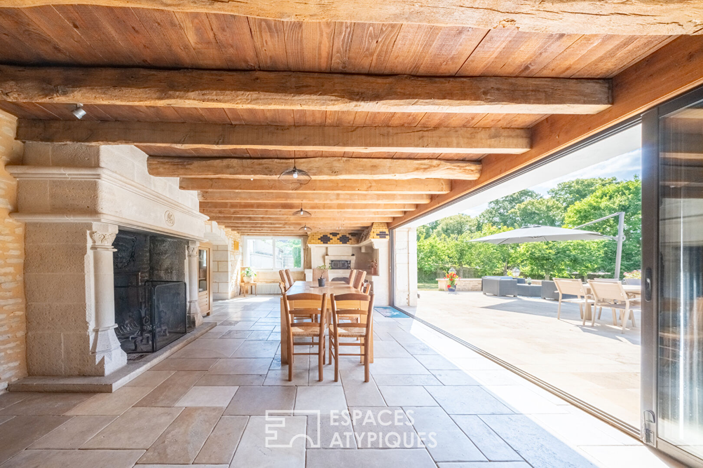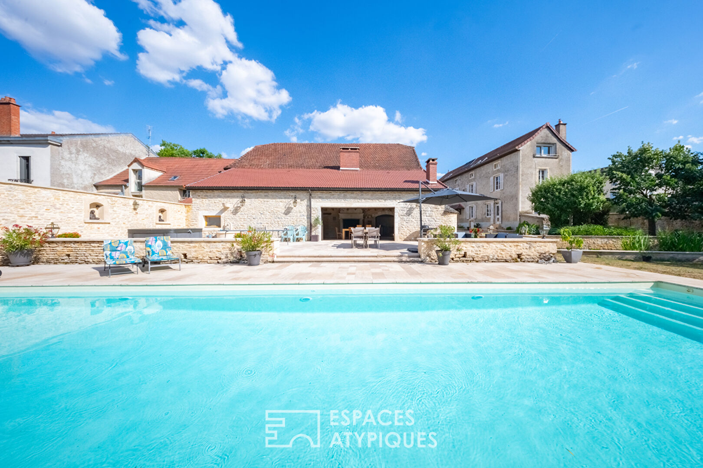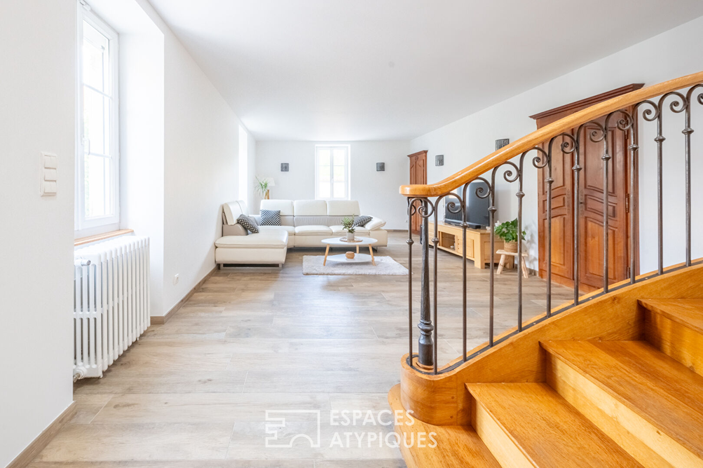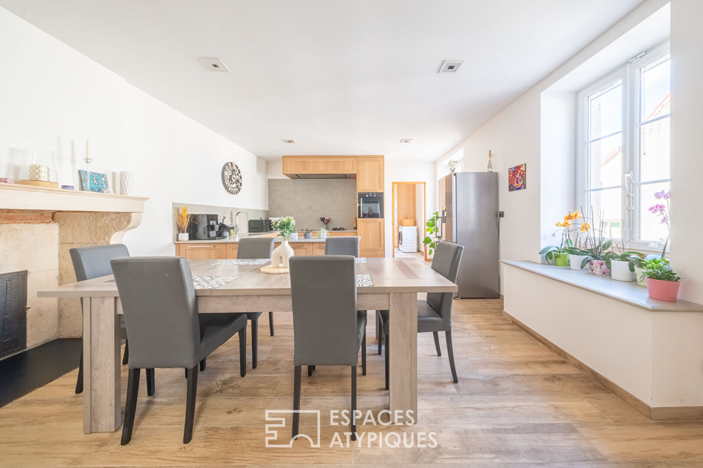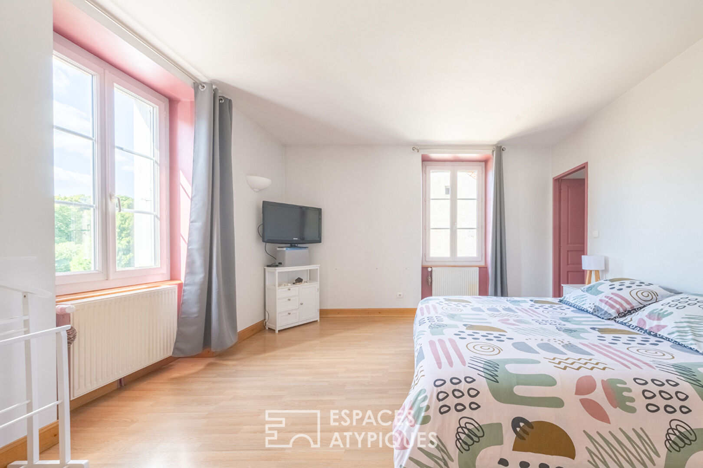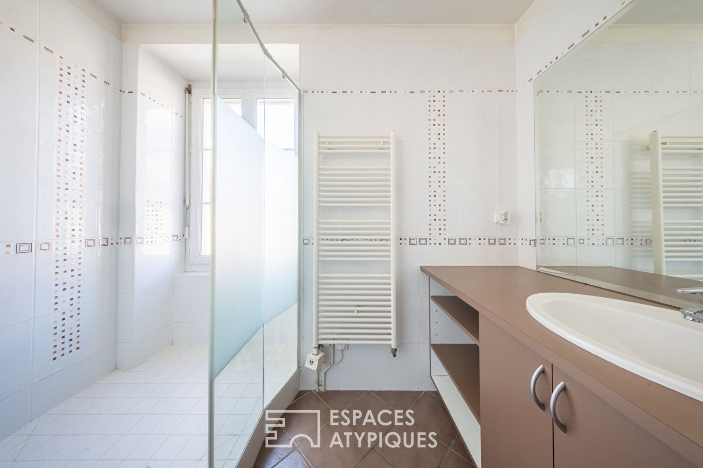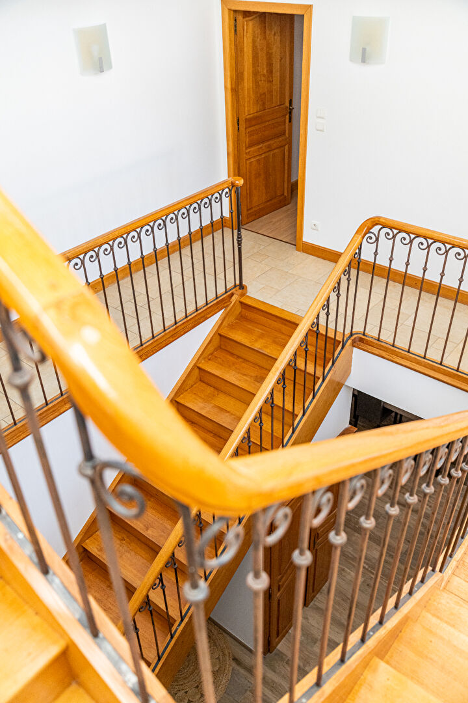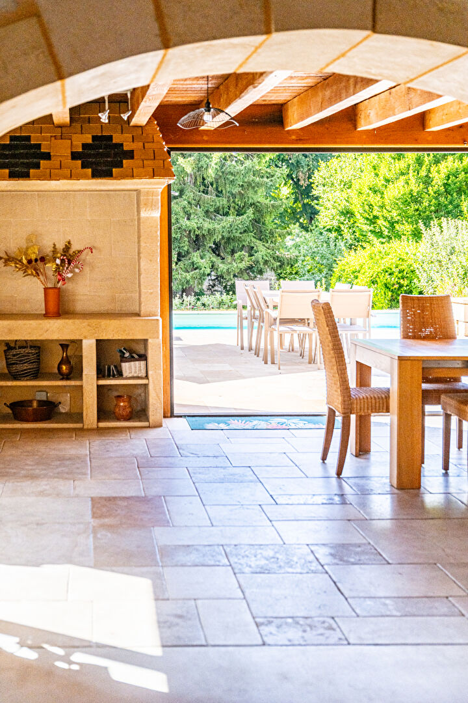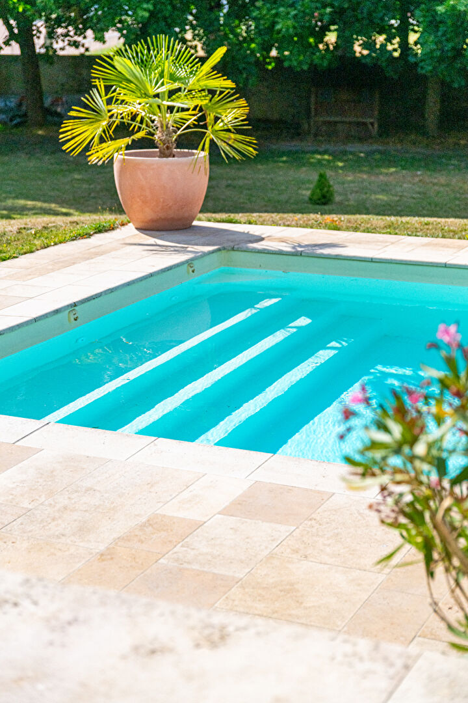
Character property with strong development potential
In Is-sur-Tille, this rare real estate complex combines heritage and modernity in a green setting. Built on a 2,700 sqm plot bordered by a mill race, it consists of a 19th-century residence of approximately 240 sqm, fully renovated, and a 17th-century outbuilding of over 300 sqm, with a heated and secure swimming pool, terraces, and landscaped garden.
The complex seduces with its character and great development potential. The main house reveals an entrance leading, on one side, to a bright living room and on the other, a contemporary kitchen open to the dining room.
This level also includes a cloakroom and toilet. The first floor has two spacious suites of approximately 30 and 40 sqm, each with a bedroom, a dressing room, a bathroom, and a private toilet.
The second floor offers three additional bedrooms, one with an en-suite shower room, complemented by a bathroom and separate toilet. The generous volumes, noble materials, and natural light give this interior comfort and elegance.
The outbuilding, a partially renovated former sheepfold, already offers more than 150 sqm of heated living space. It notably includes a 50 sqm games room and a vast 70 sqm reception room opening onto a terrace and the swimming pool. Its open spaces allow for multiple projects: a gîte, professional space, or artist’s studio.
The complex benefits from the immediate proximity of shops, schools, services, and the Is-sur-Tille train station, offering a balance between quality of life and accessibility. An atypical and unique property where the charm of the old meets the possibilities of a tailor-made lifestyle project.
Estimated annual energy costs for standard use: between EUR 2,880 and EUR 3,970 per year. Average energy prices indexed to 2021 (including subscriptions) Primary energy consumption: 194 kWh/sqm/year. Final energy consumption: 135 kWh/sqm/year
Information on the risks to which this property is exposed is available on the website https://errial.georisques.gouv.fr/#/ for the areas concerned.
Coline RODIER, 06 79 83 14 07. Commercial agent (EI), RSAC 949 150 700 – DIJON
Additional information
- 8 rooms
- 5 bedrooms
- 2 bathrooms
- 2 shower rooms
- Floor : 2
- 2 floors in the building
- Outdoor space : 2700 SQM
- Parking : 3 parking spaces
- Property tax : 1 677 €
Energy Performance Certificate
- A
- B
- C
- 194kWh/m².year23*kg CO2/m².yearD
- E
- F
- G
- A
- B
- 23kg CO2/m².yearC
- D
- E
- F
- G
Estimated average amount of annual energy expenditure for standard use, established from energy prices for the year 2022 : between 2880 € and 3970 €
Agency fees
- Fees charged to the purchaser : 32 500 €
Mediator
Médiation Franchise-Consommateurs
29 Boulevard de Courcelles 75008 Paris
Simulez votre financement
Information on the risks to which this property is exposed is available on the Geohazards website : www.georisques.gouv.fr
