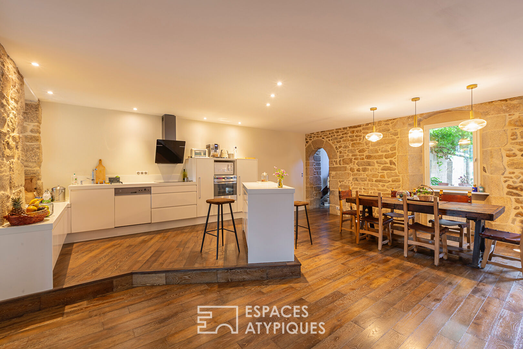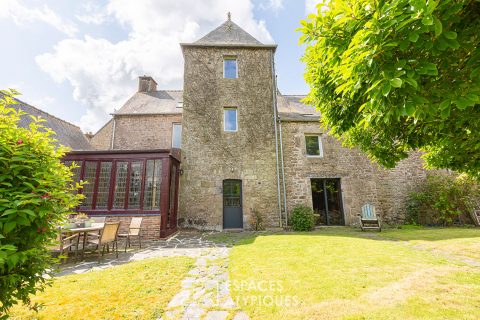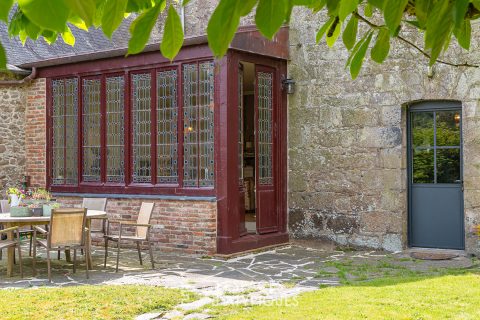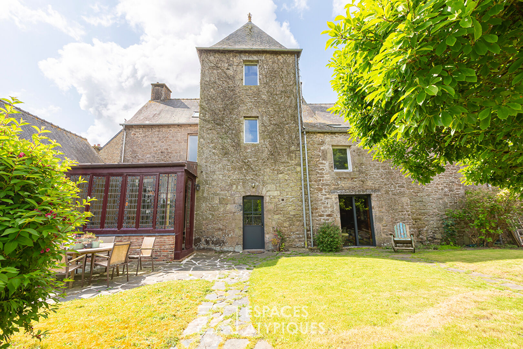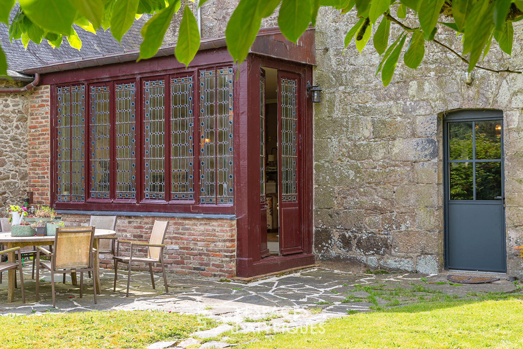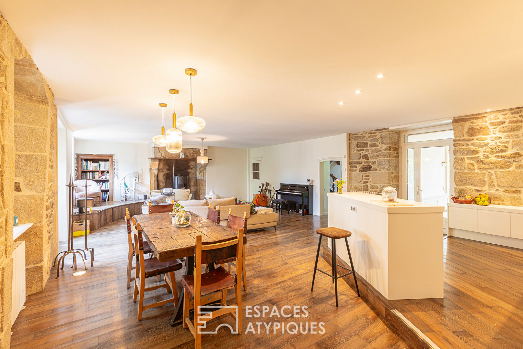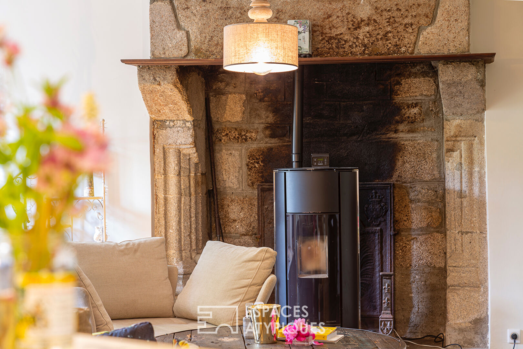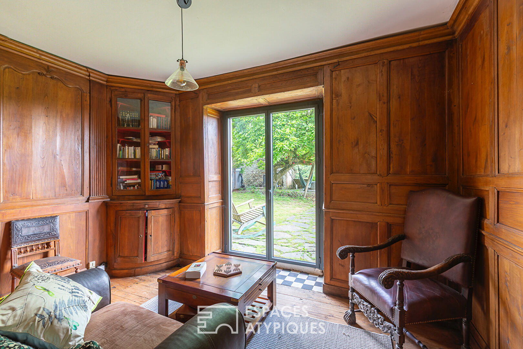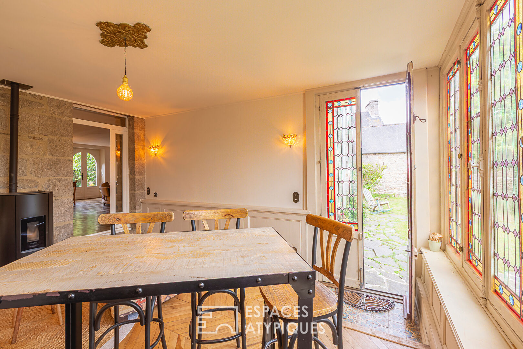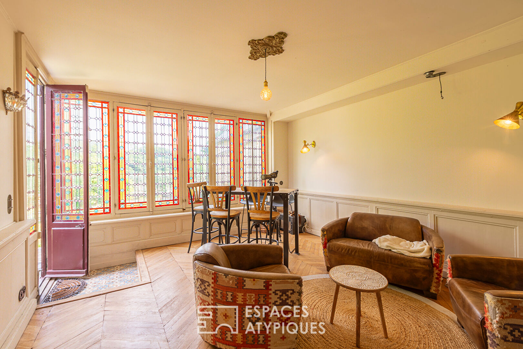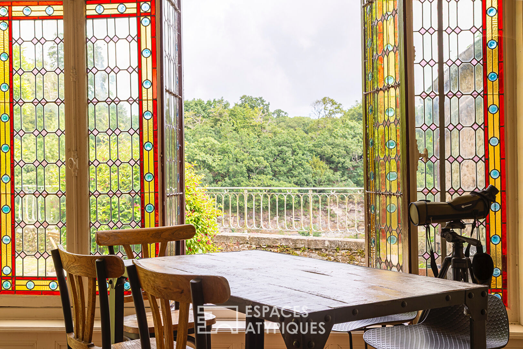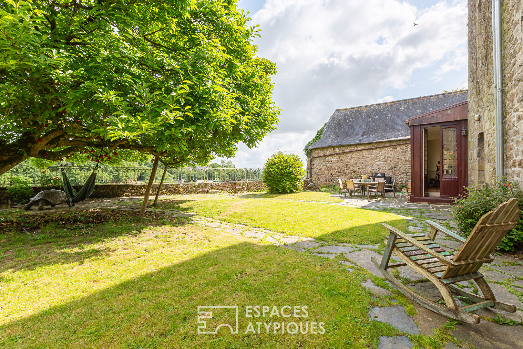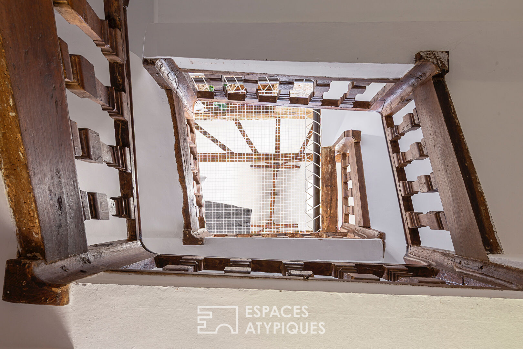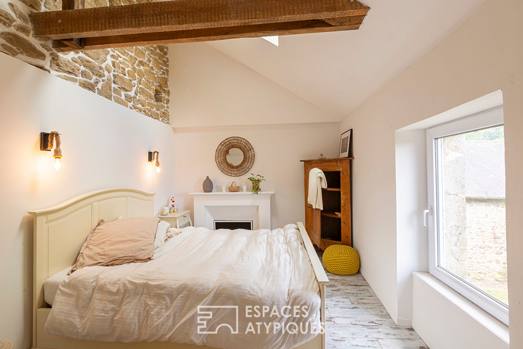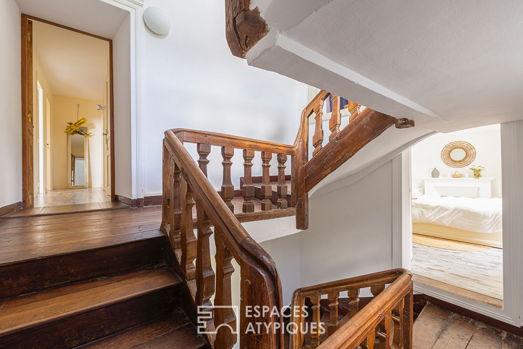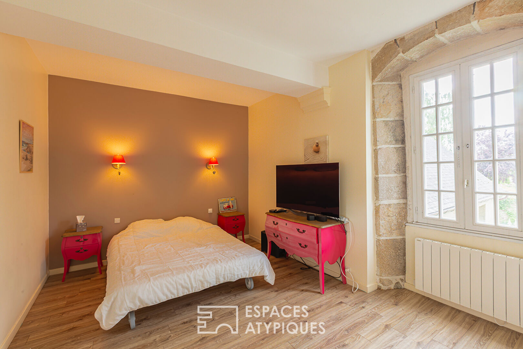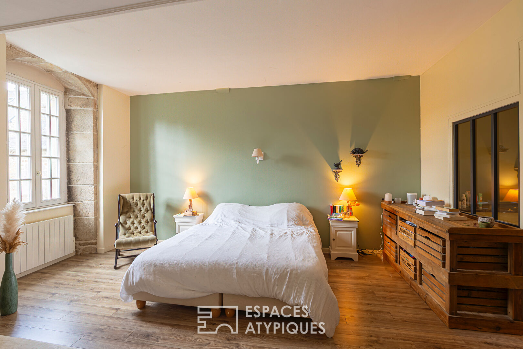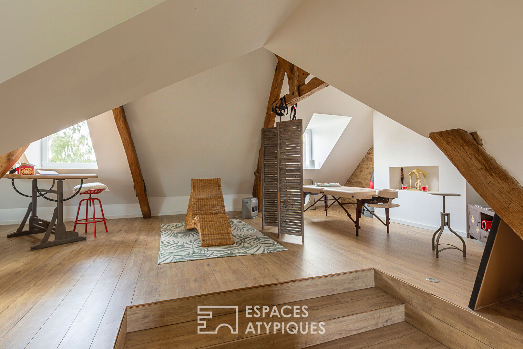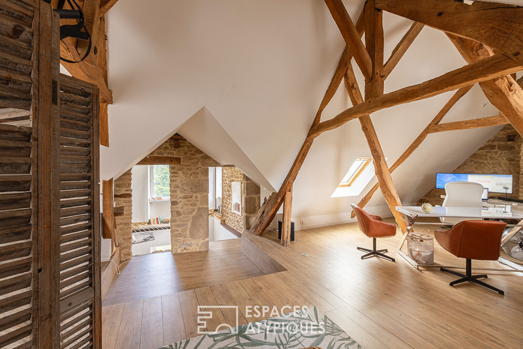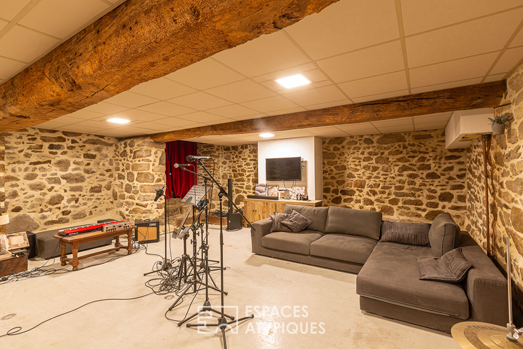
Beautiful renovated 17th century house with stone building ideal for guest rooms or family home in the heart of the city of Moncontour
In the heart of the historic center of Moncontour, just 15 minutes from Lamballe and 19 km from the sea, this 17th-century property complex seduces with its authentic charm and rare market potential. A living testament to the region’s history, it is a continuation of the architectural treasures that forge the local heritage identity.
The property consists of two independent dwellings totaling over 442 sqm of living space, each retaining its authenticity and privacy. The main house, carefully renovated, has preserved its original character. Each room reveals authentic architectural elements that recall the history of the place, while incorporating modern touches providing comfort and functionality.
This house reveals a warm entrance that opens onto a room with a fireplace, and extends into a mezzanine office under a vaulted ceiling. A large, bright living room, featuring a pellet stove, benefits from a beautiful fitted and equipped kitchen, ideal for moments of sharing. A winter lounge enhanced by period woodwork invites reading, while a summer lounge adorned with stained glass windows opens onto the enclosed garden, offering an unobstructed view of the surrounding heights. A pellet stove completes this refined and warm living environment, while the oak floor, laid in a Hungarian point, underlines the elegance of this unique place.
In the adjoining tower, a beautiful period staircase leads to a bedroom bathed in light on the half-floor and, on the first floor, three large bedrooms, one with a bathroom and another with a shower room, a toilet.
The second floor reveals a beautiful room under the eaves to be fitted out according to your wishes, while the basement offers a vast room ideal for music, sports or the creation of a private cinema room. In addition, a garage and a garden shed complete this property complex.
The second adjoining house, with independent entrance, completes the property and allows you to consider a project for a family home, a gîte or guest rooms, perfect for extending the spirit of welcome and sharing this exceptional heritage. Two levels are available : on the ground floor, an entrance, a large living room with wood stove, a kitchen, an office, a shower room and WC. On the first floor: a landing leads to two bedrooms, a bathroom and WC.
On the second floor: a bedroom, a convertible attic. A cellar completes this property. Currently rented (end of lease: July) EUR700/month Possibility of acquiring only one of the houses. For any further information, do not hesitate to contact me to discuss it. Shops, schools within walking distance.
ENERGY CLASS: F / CLIMATE CLASS: C Estimated average amount of annual energy expenditure for standard use, based on energy prices for the years 2021, 2022, 2023: between EUR7,270 and EUR9,88
Additional information
- 12 rooms
- 8 bedrooms
- 2 bathrooms
- 2 shower rooms
- 2 floors in the building
- Outdoor space : 524 SQM
- Property tax : 1 463 €
Energy Performance Certificate
- A
- B
- C
- D
- E
- 374kWh/m².year12*kg CO2/m².yearF
- G
- A
- B
- 12kg CO2/m².yearC
- D
- E
- F
- G
Estimated average annual energy costs for standard use, indexed to specific years 2021, 2022, 2023 : between 7270 € and 9880 € Subscription Included
Agency fees
-
The fees include VAT and are payable by the vendor
Mediator
Médiation Franchise-Consommateurs
29 Boulevard de Courcelles 75008 Paris
Simulez votre financement
Information on the risks to which this property is exposed is available on the Geohazards website : www.georisques.gouv.fr
