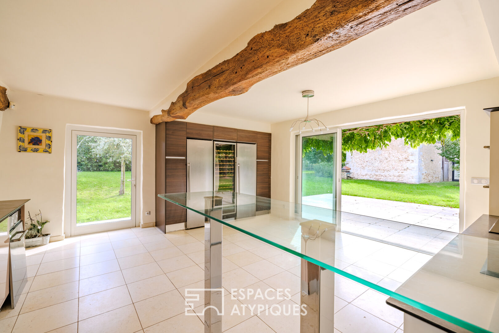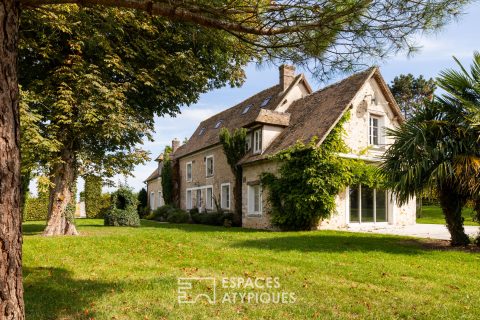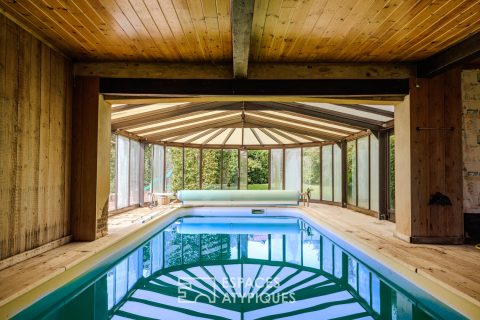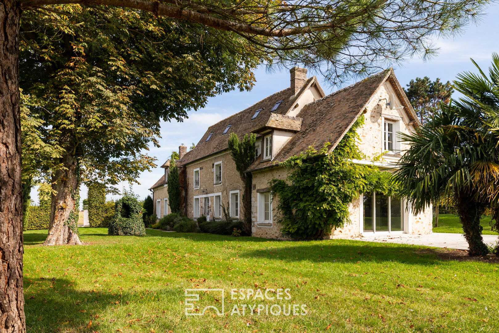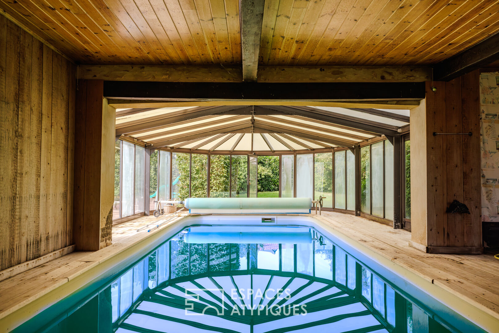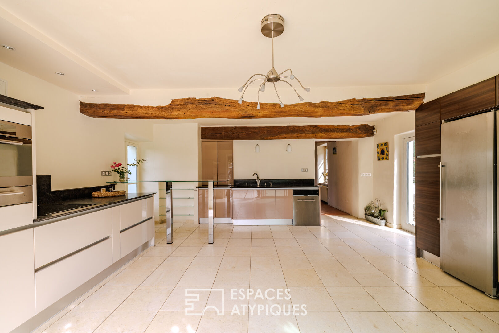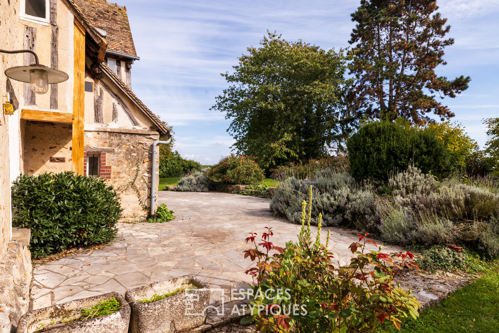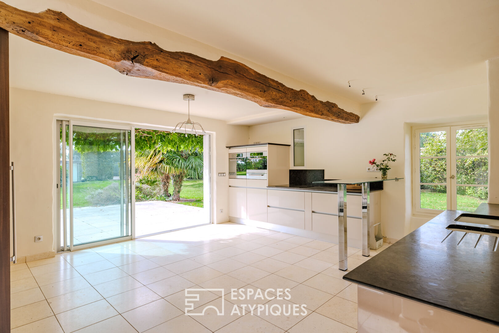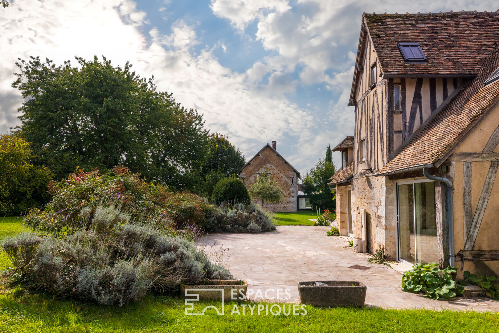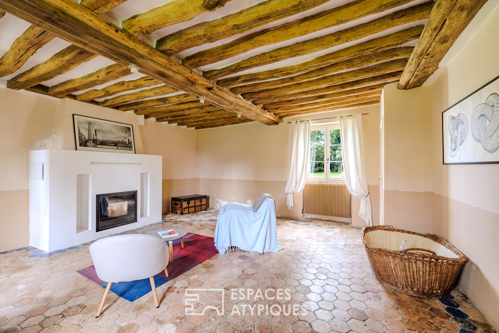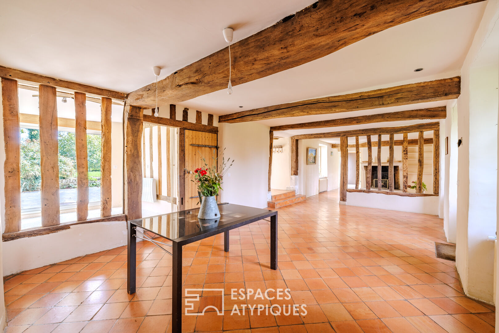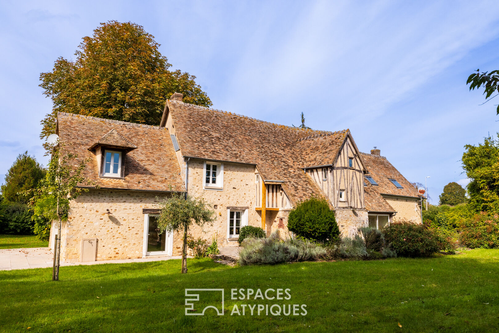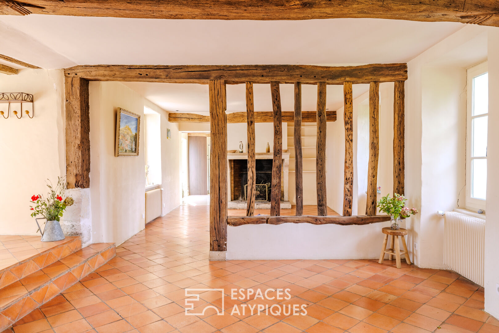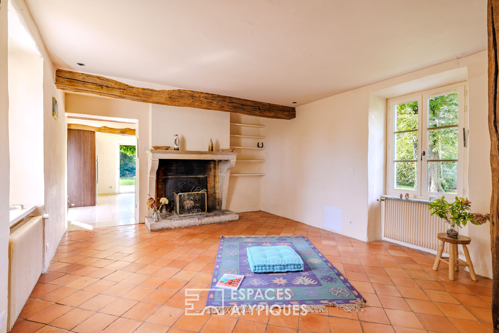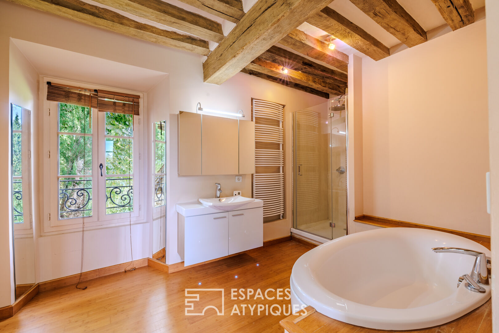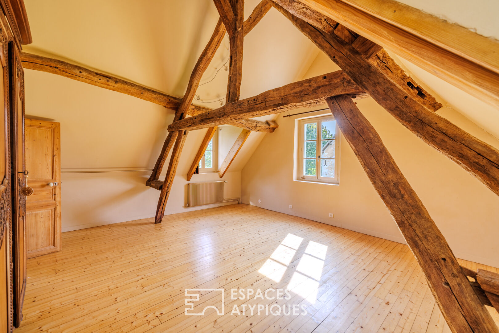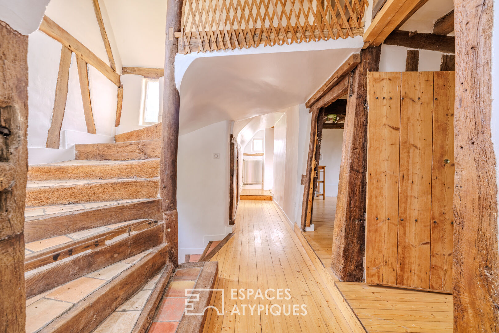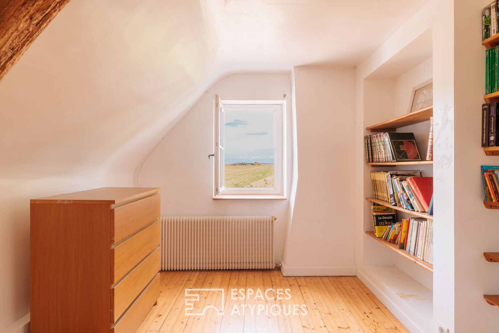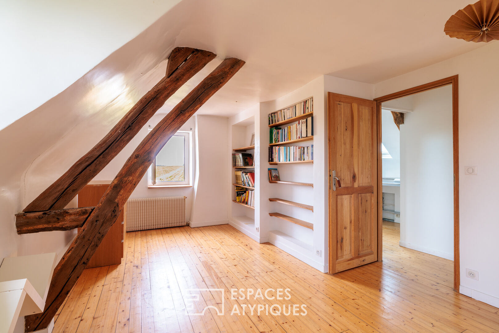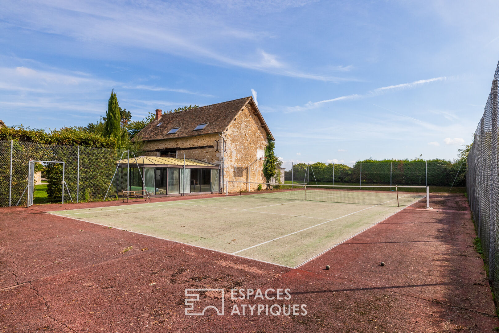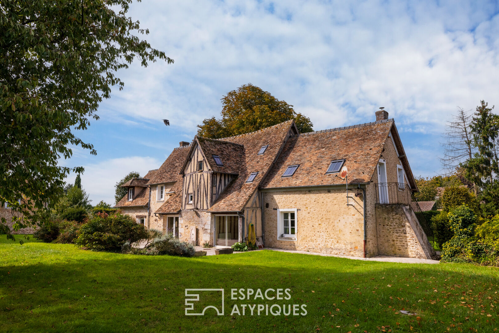
Former coaching inn renovated with outbuilding, tennis court and pool house
At a bend in a peaceful road in the village of Douains, a residence is revealed where the charm of the old world blends with the tranquility of the Normandy countryside.
Built in 1757, it showcases the charm of period buildings with its exposed stone, half-timbering, and original terracotta tiles. A place steeped in history and character, reflecting its peaceful setting where time seems to stand still.
Just three minutes from the highway and an hour from Paris, this exceptional property, located in the heart of the village of Douains, offers nearly 292 m² of living space.
The main house opens onto a vast living area of approximately 50 m², with a dining room and living room where the open fireplace invites conviviality and winter evenings.
The space extends into a contemporary, fitted and bright kitchen, opening onto a pleasant terrace.
A second, more intimate living room is arranged around a pellet stove. The ground floor also offers an additional room, ideal for a reading nook or a gym, a guest toilet, and a secondary entrance opening onto a second, large, southeast-facing terrace.
The first-floor hallway, punctuated by old beams and bathed in soft natural light, elegantly connects the rooms: a master suite of nearly 50 m², three additional bedrooms, a shower room with toilet, and a laundry room.
The top floor houses two charming rooms that could be converted into bedrooms, an office, or a playroom.
The meticulously maintained exterior features a pool house converted from the former stables, including a sauna, a gym, a storage area (which could be converted into a recording studio), and two small, independent bedrooms offering an additional 70 m².
A paved courtyard, just outside the gate, provides ample parking for numerous vehicles. The grounds, complete with a private tennis court, create a bucolic and verdant setting, inviting you to relax in the shade of its two-hundred-year-old chestnut tree.
Through its history, its architecture, and the serenity of its surroundings, this residence embodies the timeless elegance of characterful houses, combining heritage, comfort, and the art of living.
An atypical property, a truly charming refuge where every stone tells a story.
ENERGY CLASS Main house: E / CLIMATE CLASS: E
Estimated average annual energy costs for standard use, based on energy prices for 2021, 2022, and 2023: between €5,960 and €8,170
ENERGY CLASS Outbuilding: F / CLIMATE CLASS: F
Estimated average annual energy costs for standard use, based on energy prices for 2021, 2022, and 2023: between €1,780 and €2,470
Information on the risks to which this property is exposed is available on the Géorisques website: www.georisque.gouv.fr
Additional information
- 12 rooms
- 4 bedrooms
- 1 bathroom
- 1 bathroom
- 2 floors in the building
- Outdoor space : 3884 SQM
- Parking : 6 parking spaces
- Property tax : 2 227 €
Energy Performance Certificate
- A
- B
- C
- D
- 290kWh/m².year58*kg CO2/m².yearE
- F
- G
- A
- B
- C
- D
- 58kg CO2/m².yearE
- F
- G
Estimated average annual energy costs for standard use, indexed to specific years 2021, 2022, 2023 : between 5960 € and 8170 € Subscription Included
Agency fees
-
The fees include VAT and are payable by the vendor
Mediator
Médiation Franchise-Consommateurs
29 Boulevard de Courcelles 75008 Paris
Simulez votre financement
Information on the risks to which this property is exposed is available on the Geohazards website : www.georisques.gouv.fr
