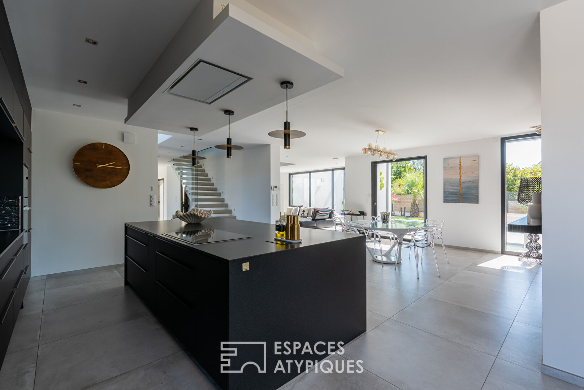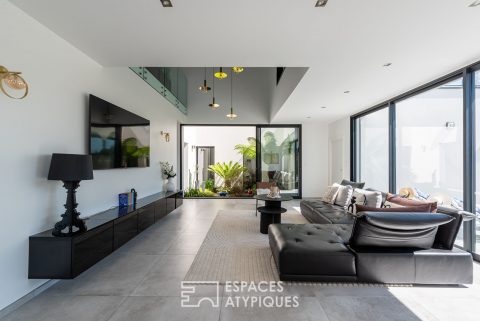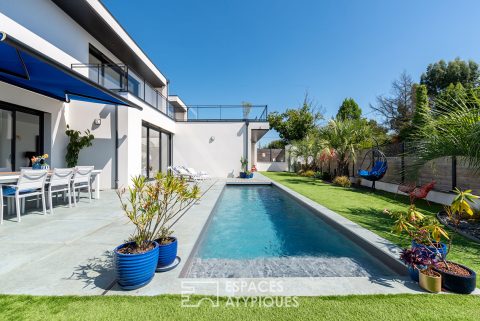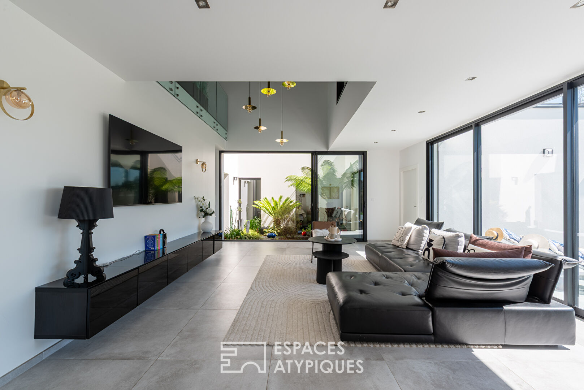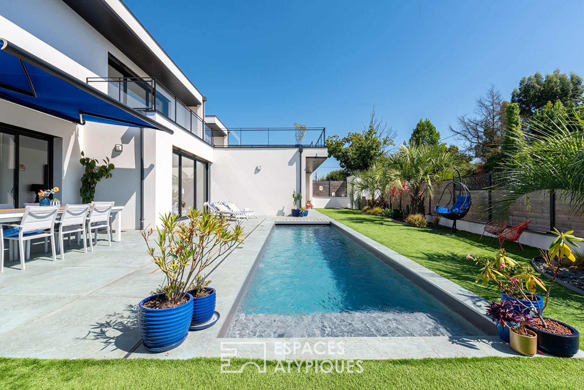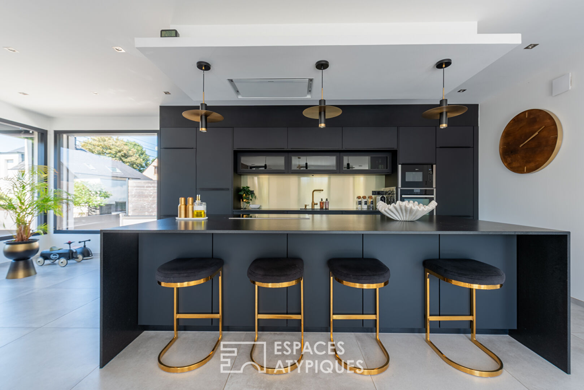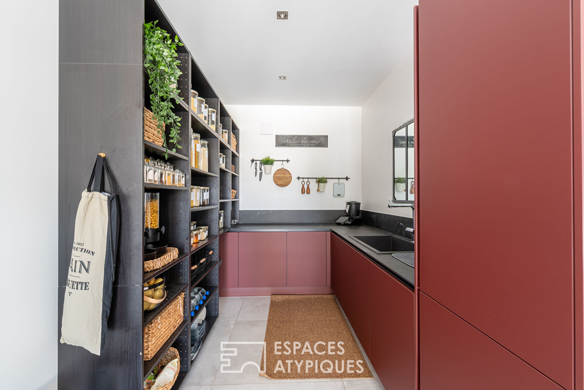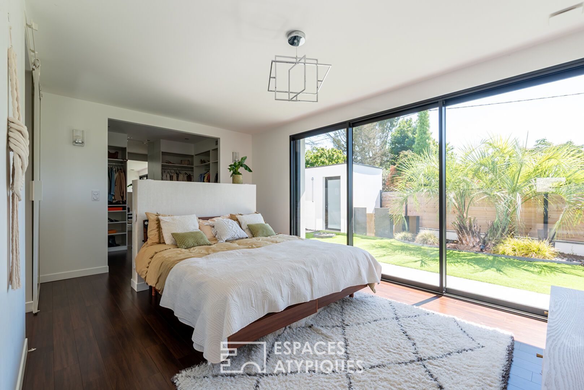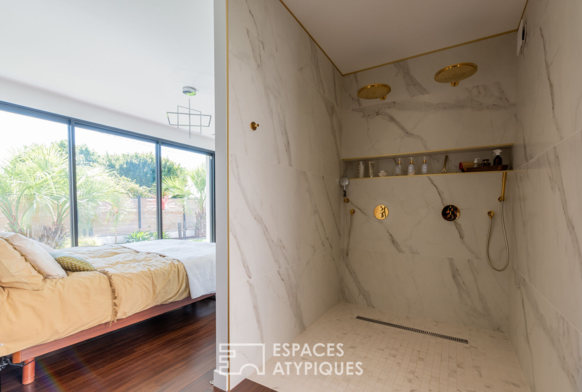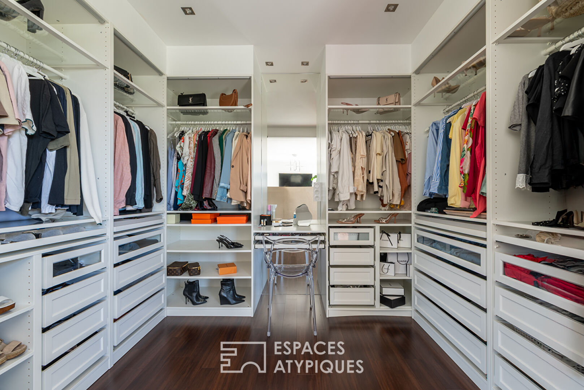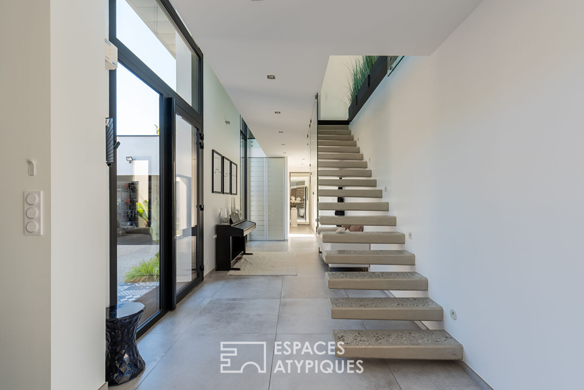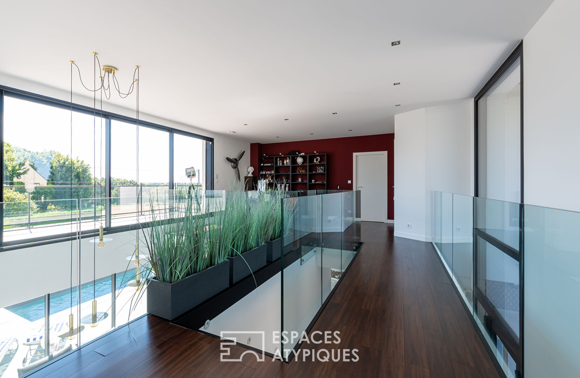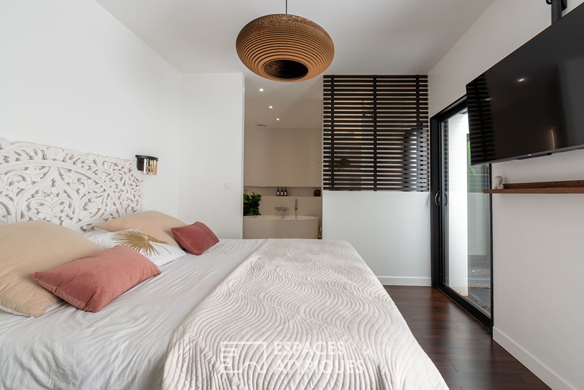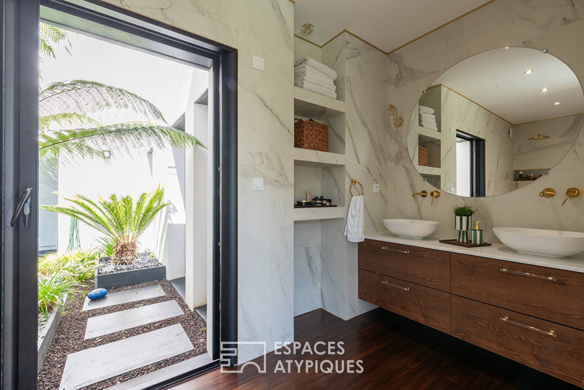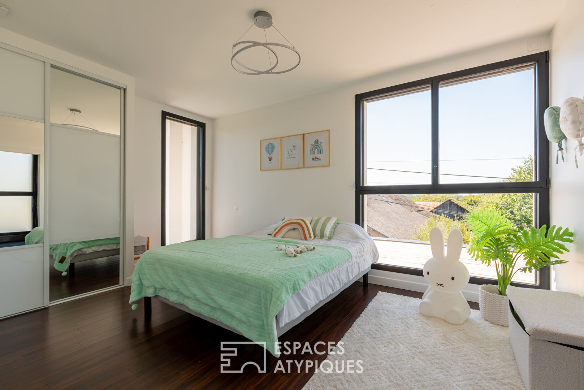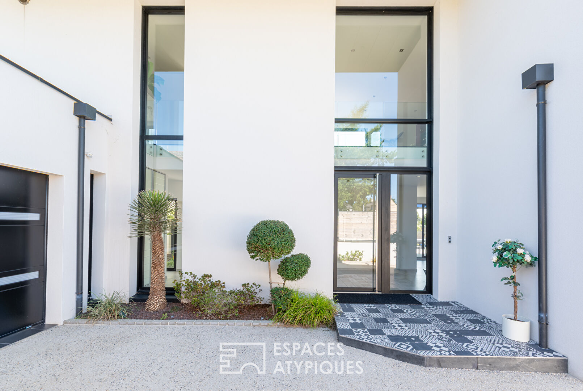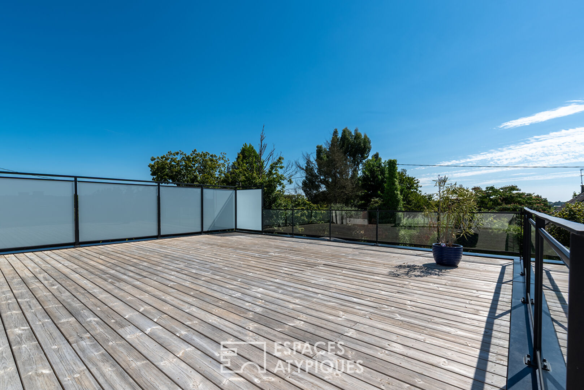
Contemporary architecture and refined features for this villa with swimming pool – Rennes Nord
Just ten minutes from the outskirts of Rennes, this 252 sqm contemporary villa located in the town of Melesse boasts elegant, designer architecture on a 600 sqm plot. Inspired by the Californian style, it combines clean lines, beautiful volumes, and large glass openings.
Its layout offers optimal comfort and a playful character thanks to its landscaped exteriors and swimming pool. The garden level is organized around a vast and bright living space combining a fitted and equipped open-plan kitchen, a dining room, and a living room. The interior landscaped patio offers a beautiful breath of fresh air and extends the beautiful fluidity of the space. The contemporary kitchen and its scullery combine design and functionality. This first level also features a master suite with a dressing room and a shower room, as well as a junior suite with a bathroom and storage. A laundry room and a tiled garage provide practicality and comfort for everyday use. The upper floor houses two junior suites with bathrooms, a mezzanine opening onto the living room, and a terrace, providing independence and privacy for everyone. Outside, the landscaped garden, not overlooked, offers a peaceful living environment.
The elegantly designed swimming pool extends into a large terrace, partially protected by an awning, ideal for enjoying the beautiful weather. A dedicated technical room facilitates maintenance. The architecture highlights the permanent dialogue between interior and exterior, in a sought-after residential environment. Technical elements: home automation, high-efficiency ventilation, adjustable sunshades, optimized insulation and orientation contribute to the performance of this recent construction.
A unique property, designed as an inhabited work, which combines refinement, modernity, and the art of living, close to all services and shops.
Additional information
- 6 rooms
- 4 bedrooms
- 1 bathroom
- 3 shower rooms
- 1 floor in the building
- Outdoor space : 597 SQM
- Parking : 3 parking spaces
- Property tax : 2 772 €
Energy Performance Certificate
- 35kWh/m².year1*kg CO2/m².yearA
- B
- C
- D
- E
- F
- G
- 1kg CO2/m².yearA
- B
- C
- D
- E
- F
- G
Estimated average annual energy costs for standard use, indexed to specific years 2021, 2022, 2023 : between 590 € and 850 € Subscription Included
Agency fees
-
The fees include VAT and are payable by the vendor
Mediator
Médiation Franchise-Consommateurs
29 Boulevard de Courcelles 75008 Paris
Simulez votre financement
Information on the risks to which this property is exposed is available on the Geohazards website : www.georisques.gouv.fr
