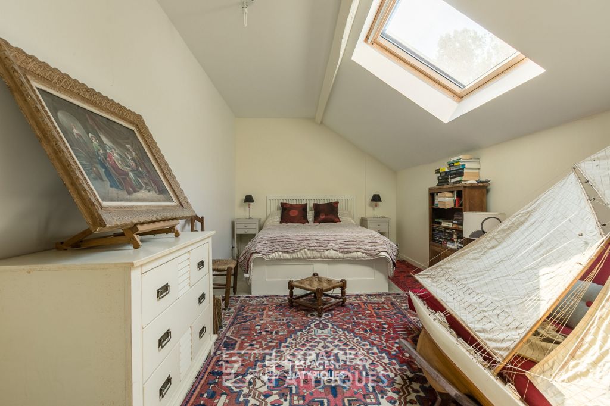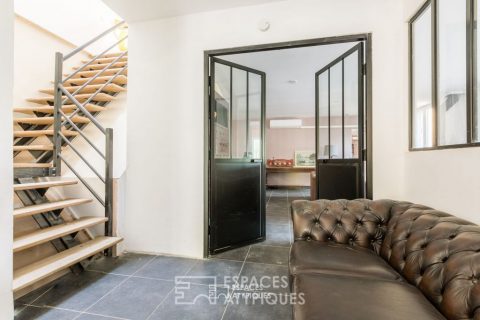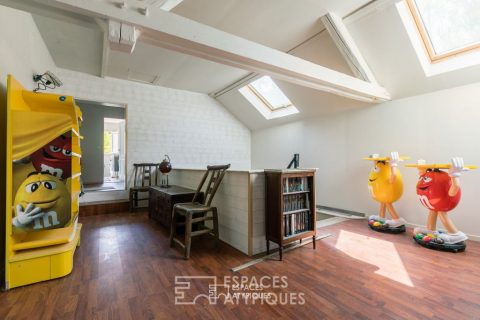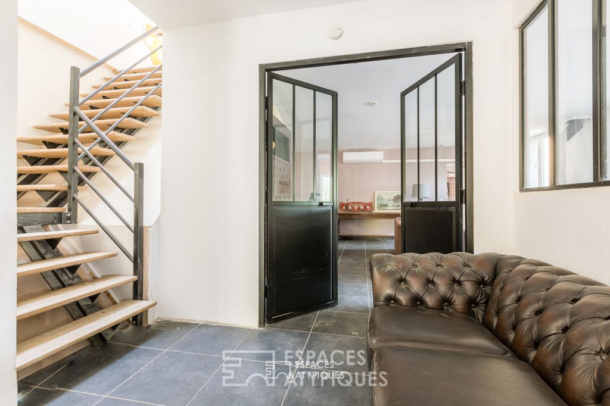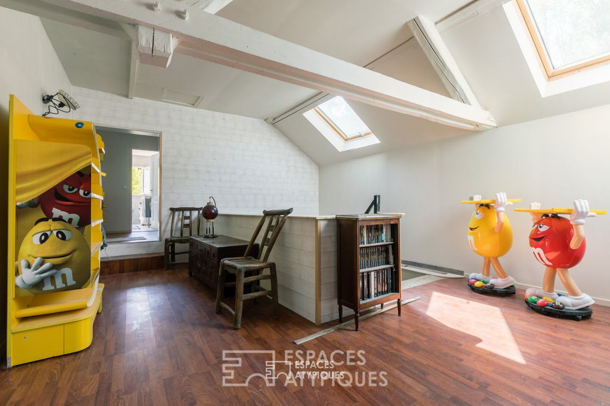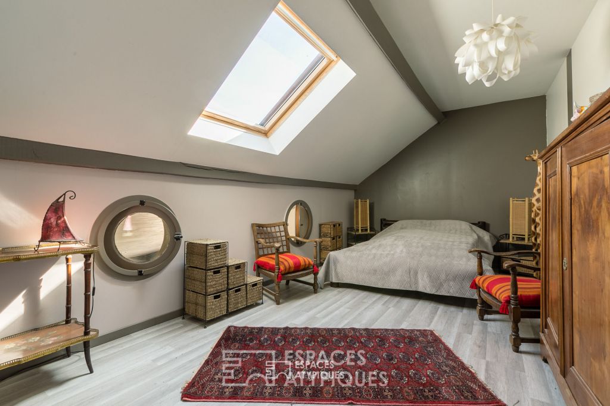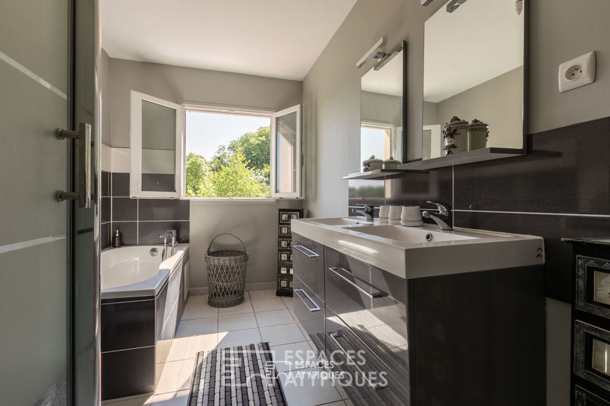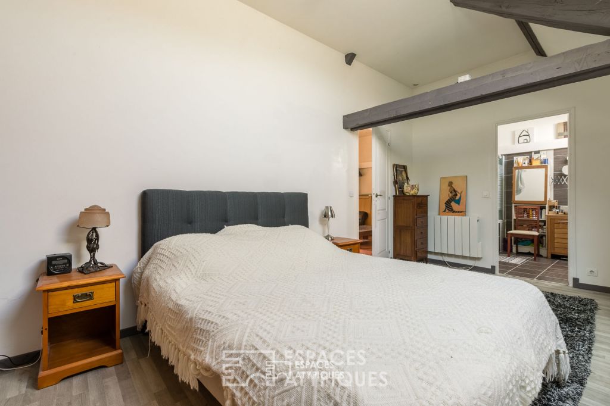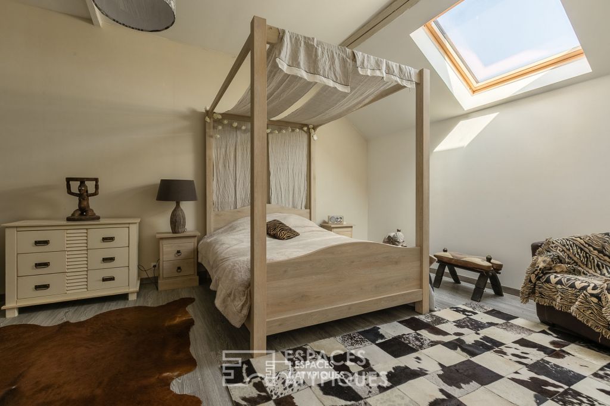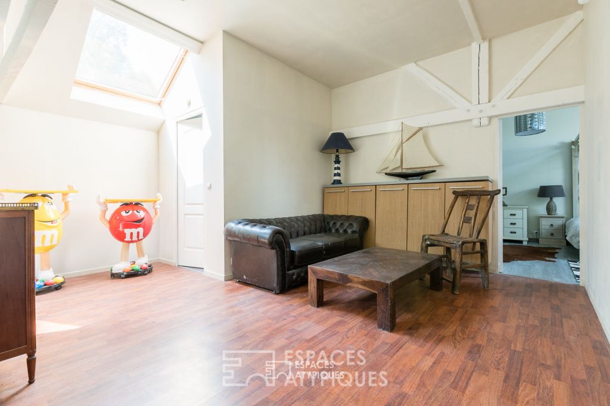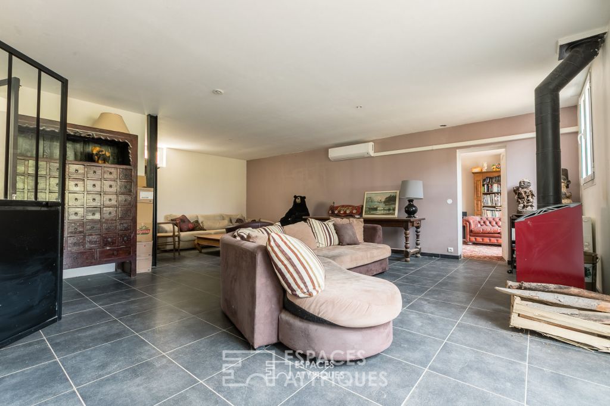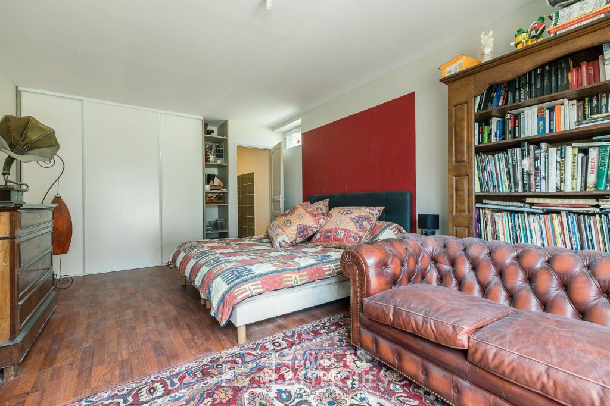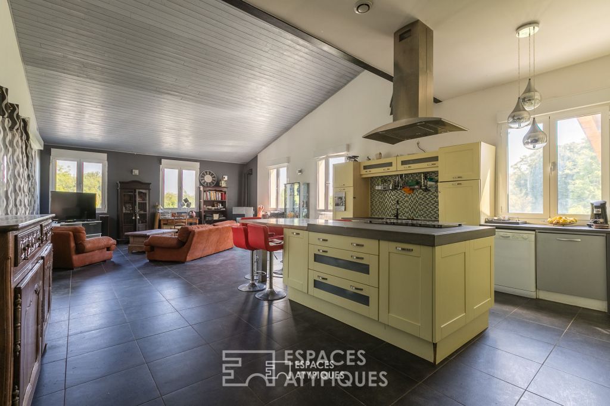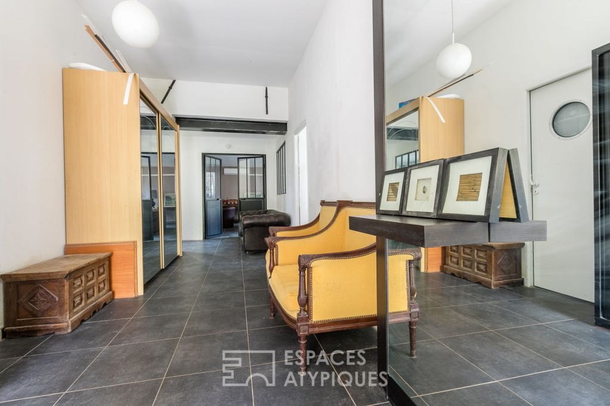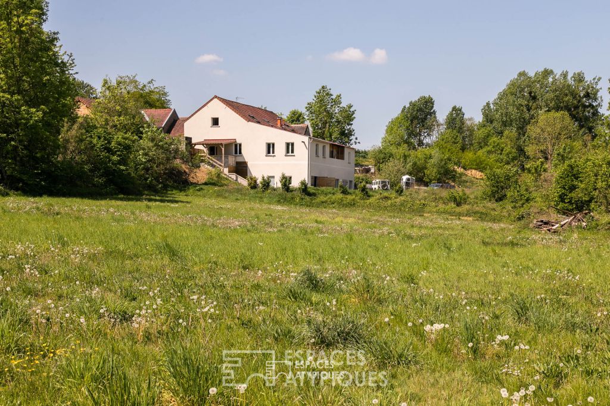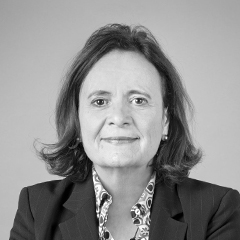
Space and light – Former sawmill rehabilitated in a neo-industrial style house.
Ideally located between Senlis and Compiègne in a sought-after charming village with a breathtaking view of the surrounding nature, this former sawmill has been largely rehabilitated as a dwelling house.
Designed to receive family and friends, it is above all the space, the light and the material (metal and wood) which guided the owners’ planning choices.
The large entrance serves on one side the family kitchen open to the bright and large living room.
On the other side are a cloakroom and the laundry room. Then the workshop style doors lead to a spacious, more intimate living room opening onto a master suite with dressing room and shower room. Finally, a hanging and covered terrace of 100sqm is just waiting to be fitted out! Winter garden, swimming pool, play area / library, everything is conceivable!
The wooden and metal staircase leads to the first floor where the very large landing leads to two other master suites, two bedrooms and a bathroom.
On the ground floor, the old wood cutting workshops backed by the foundations of old stones of the house currently used as garages for cars and vans provide a potential of 150 sqm more to renovate!
Without forgetting the charging station for 3 electric vehicles. The large plot also offers multiple possibilities for landscape creation in harmony with the surrounding hilly countryside.
Ideal for a Bed and Breakfast activity and starting point for beautiful walks to discover the historical and natural riches of the Fall Valley and its surroundings.
Transport and amenities:
exit 9 A1 at 8 mins,
Roissy Charles de Gaulle airport at 35 mins,
Pont Ste Maxence SNCF station at 15 mins (38 mins Paris Gare du Nord).
All shops and schools on foot.
Additional information
- 6 rooms
- 5 bedrooms
- 1 bathroom
- Outdoor space : 2390 SQM
- Parking : 8 parking spaces
- Property tax : 1 000 €
- Proceeding : Non
Energy Performance Certificate
- A <= 50
- B 51-90
- C 91-150
- D 151-230
- E 231-330
- F 331-450
- G > 450
- A <= 5
- B 6-10
- C 11-20
- D 21-35
- E 36-55
- F 56-80
- G > 80
Agency fees
-
The fees include VAT and are payable by the vendor
Mediator
Médiation Franchise-Consommateurs
29 Boulevard de Courcelles 75008 Paris
Simulez votre financement
Information on the risks to which this property is exposed is available on the Geohazards website : www.georisques.gouv.fr
