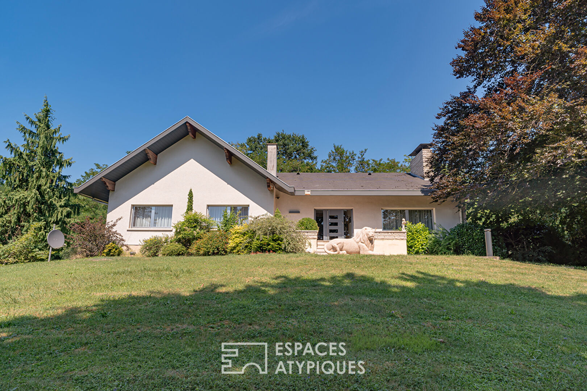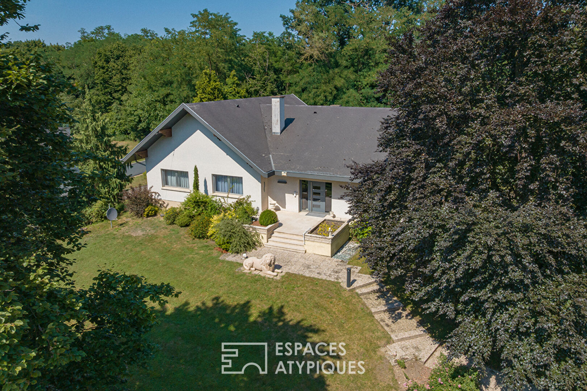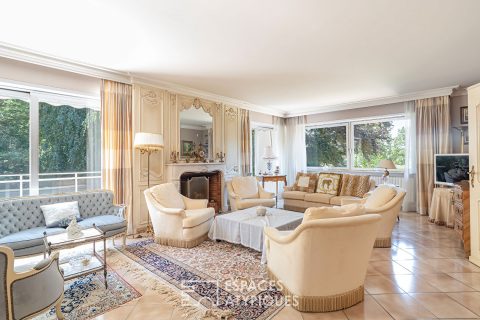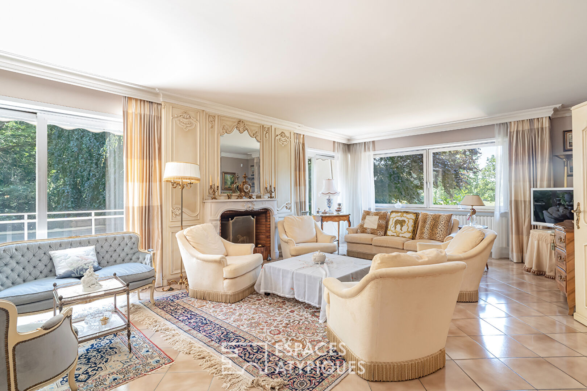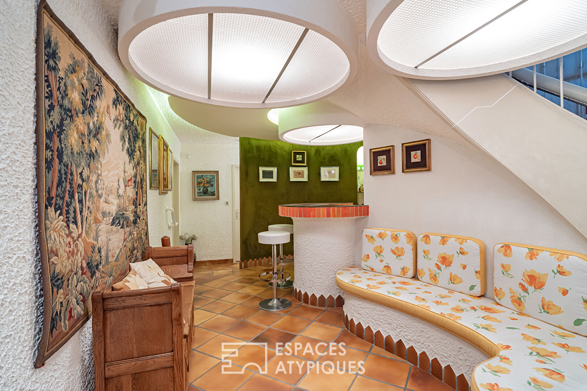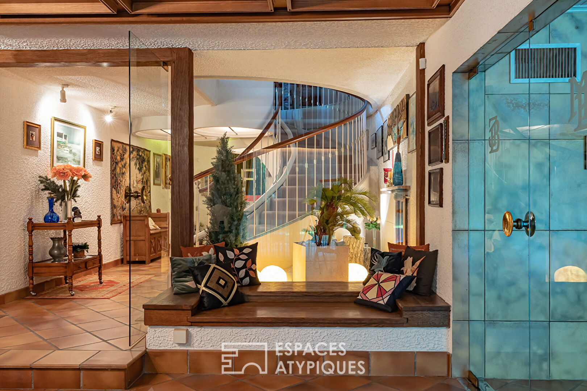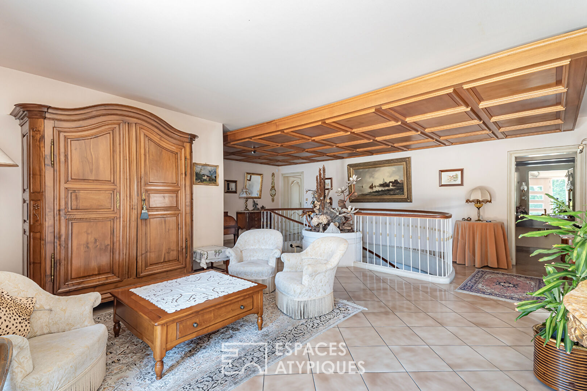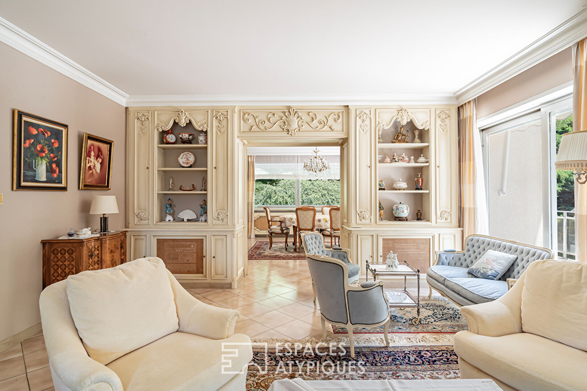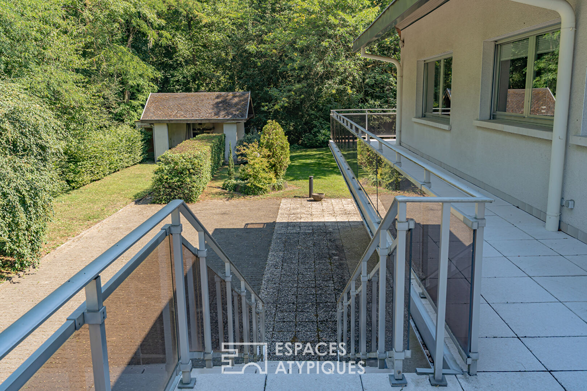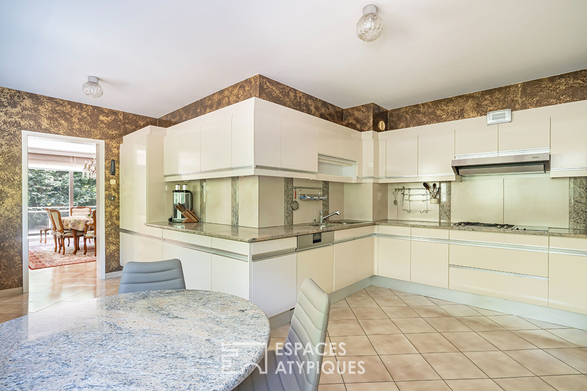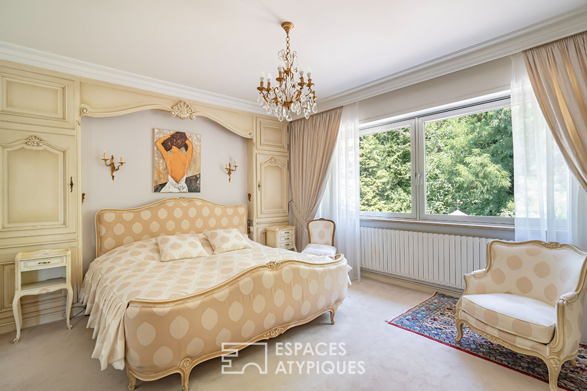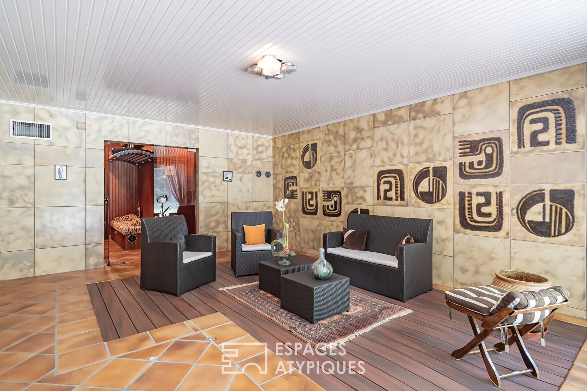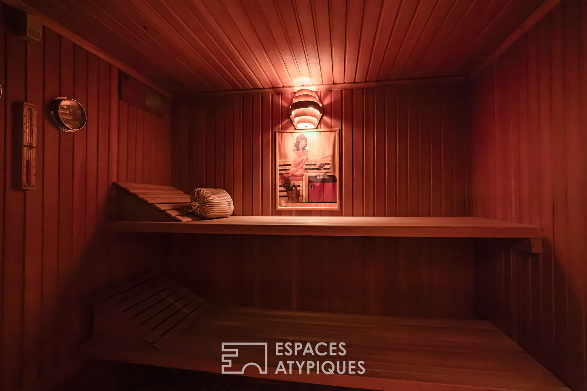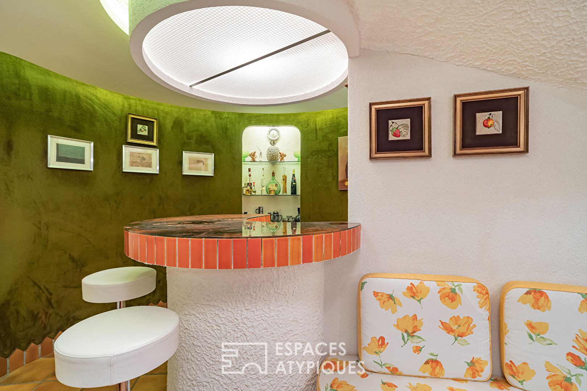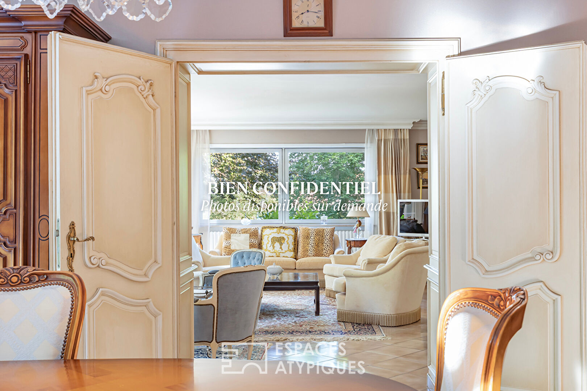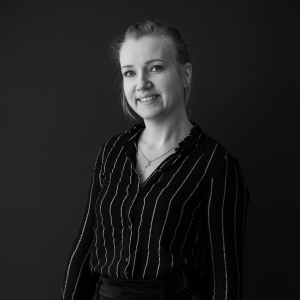
Maison d’architecte seventies à fort potentiel et son vaste terrain boisé
Située en lisière de forêt et en bordure du village, cette maison familiale construite en 1975 développe 346 m² sur un vaste terrain arboré de plus de 41 ares. Offrant un cadre de vie paisible dans un environnement verdoyant, elle séduit par son architecture singulière, ses volumes généreux et ses prestations rares. Un bien immobilier aux allures seventies, conjuguant charme rétro et potentiel de rénovation.
La maison s’organise sur deux niveaux. Le rez-de-chaussée accueille un hall d’entrée spacieux qui dessert un vaste salon baigné de lumière, sublimé par une cheminée sculptée en pierre et des boiseries raffinées. Dans son prolongement, une salle-à-manger et une cuisine indépendante sont connectées par un grand balcon filant orienté sur le jardin. Ce niveau comprend également un espace nuit composé de deux chambres, d’une spacieuse salle de bains avec douche et baignoire, d’un bureau et d’un débarras. En rez-de-jardin, les volumes sont tout aussi généreux : un salon bar, une seconde salle-à-manger, un garde-manger et un espace bien-être comprenant une piscine intérieure (à remettre en fonctionnement), un sauna, un solarium et un accès direct au jardin. Une chaufferie, un garage double en enfilade, une cave à vin ainsi qu’un logement deux pièces avec entrée indépendante complètent ce niveau.
Le terrain, situé en bordure de forêt, confère à la propriété une atmosphère sereine et intimiste. Le jardin, soigneusement planté, s’étend autour de la maison et abrite une dépendance autrefois utilisée pour le jardinage. L’environnement naturel, verdoyant et sans vis-à-vis immédiat, offre un cadre de vie idéal pour les amoureux de la nature. La commune bénéficie d’une situation stratégique, à proximité de Sélestat, avec un accès facile aux écoles, commerces et transports.
Ce bien rare, soigneusement entretenu au fil des années, incarne une architecture marquée par les codes des années 1970, où se mêlent boiseries, matériaux nobles et larges volumes. Par son emplacement en lisière de forêt, ses espaces intérieurs généreux et son caractère, cette maison offre une opportunité unique de créer un lieu de vie singulier, en harmonie avec la nature et les envies de ses futurs occupants.
Commerces à 12 min à pied, 3 min à vélo
Supermarché à 4 minutes à vélo
Ecoles à 5 min à vélo
Arrêt de bus à 11 min à pied
Informations complémentaires
- 8 pièces
- 4 chambres
- 2 salles de bain
- 1 salle d'eau
- 2 étages dans l'immeuble
- Surface du terrain : 4174 m2
- Stationnement : 4 places
- Taxe foncière : 2 283 €
Diagnostics de performance énergétique
- A
- B
- C
- D
- 215kWh/m².an67*kg CO2/m².anE
- F
- G
- A
- B
- C
- D
- 67kg CO2/m².anE
- F
- G
Montant moyen estimé des dépenses annuelles d’énergie pour un usage standard, indexées aux années 2021, 2022, 2023 : entre 9351 € et 12651 € (abonnement compris)
Honoraires de l'agence
-
Les honoraires sont TTC à la charge du vendeur
Médiateur
Médiation Franchise-Consommateurs
29 Boulevard de Courcelles 75008 Paris
Les informations sur les risques auxquels ce bien est exposé sont disponibles sur le site Géorisques : www.georisques.gouv.fr
