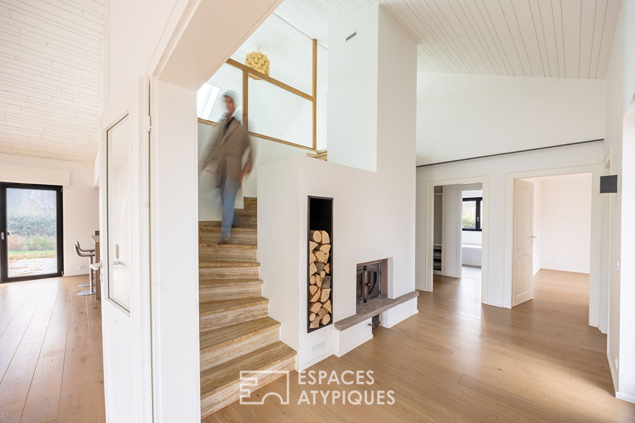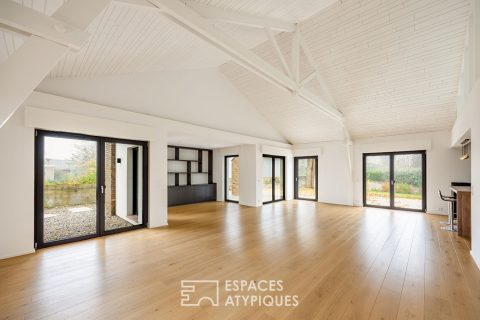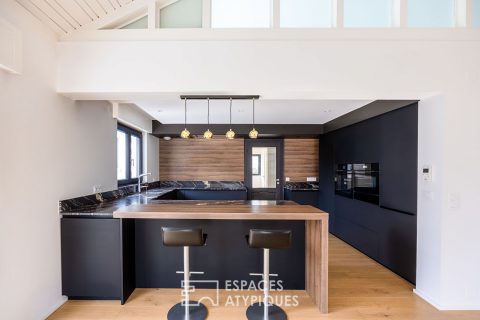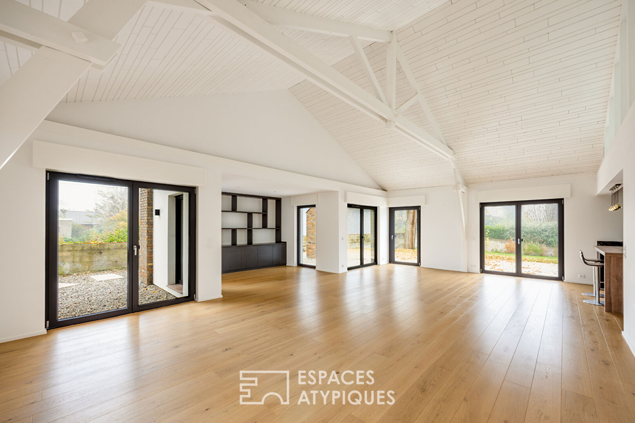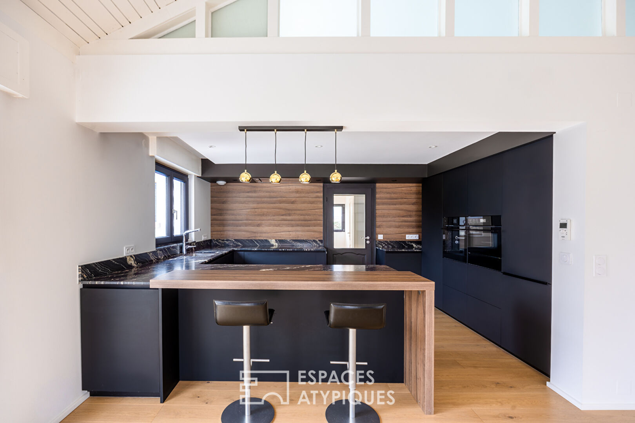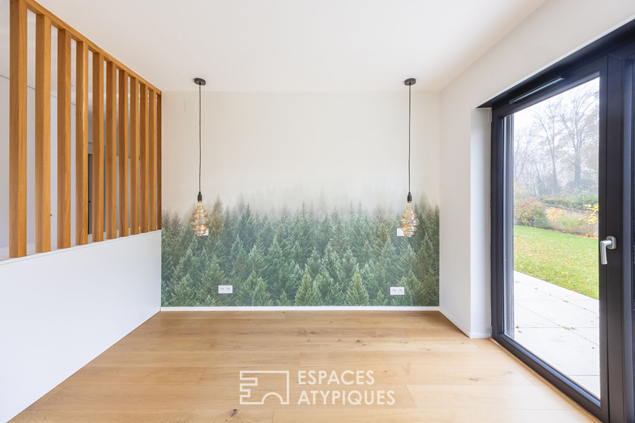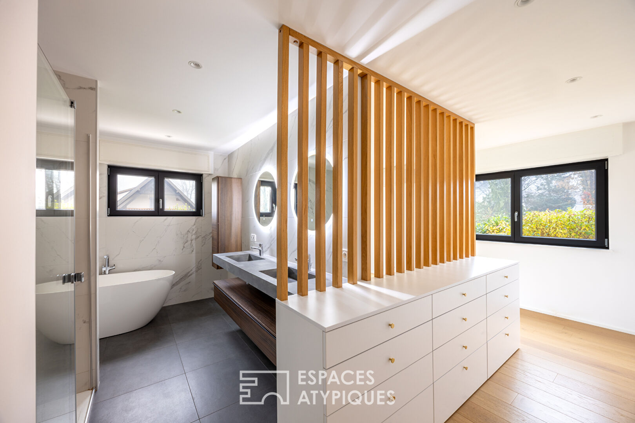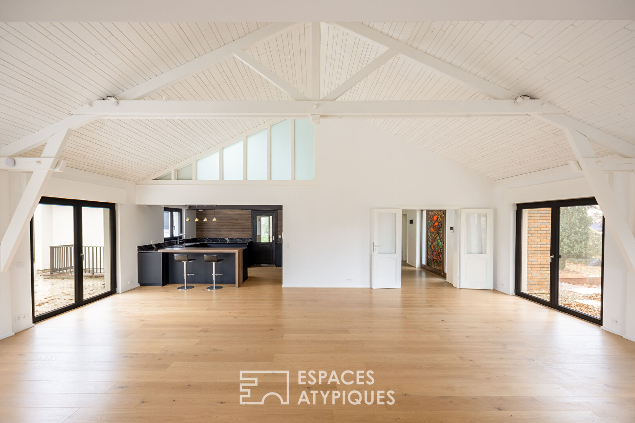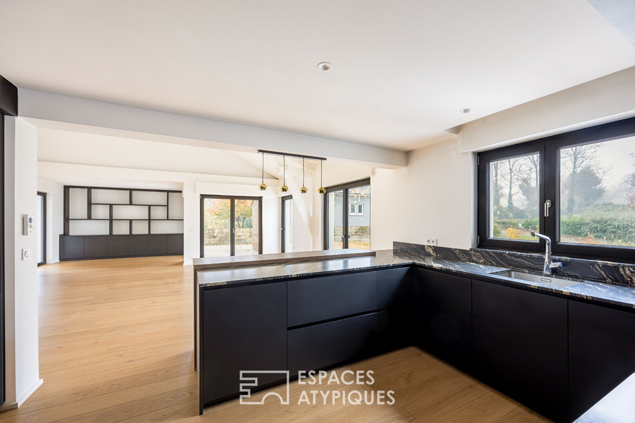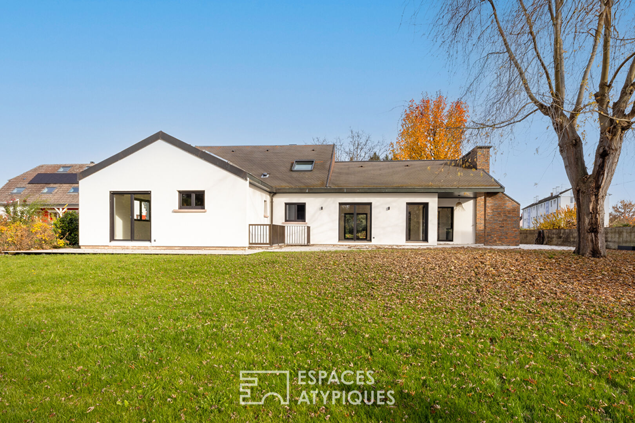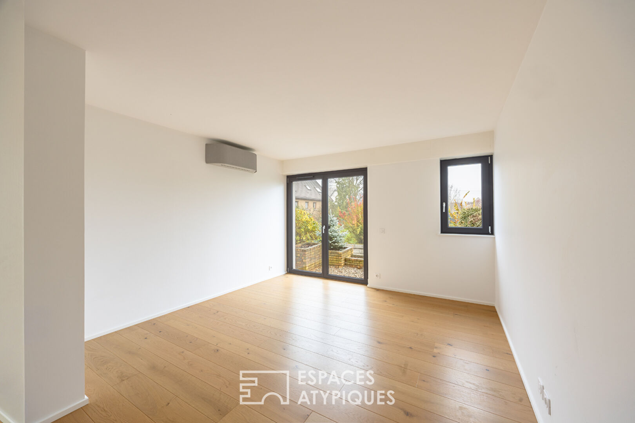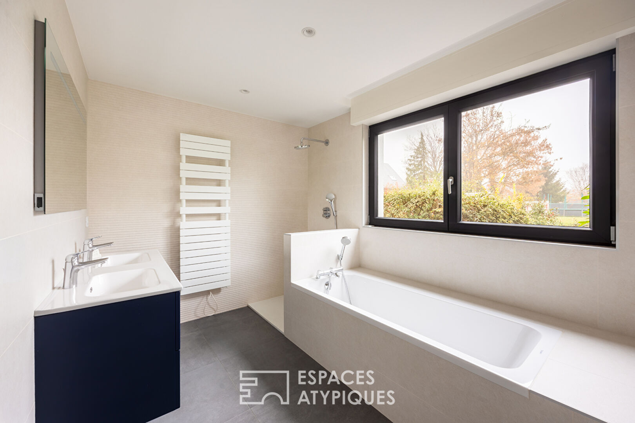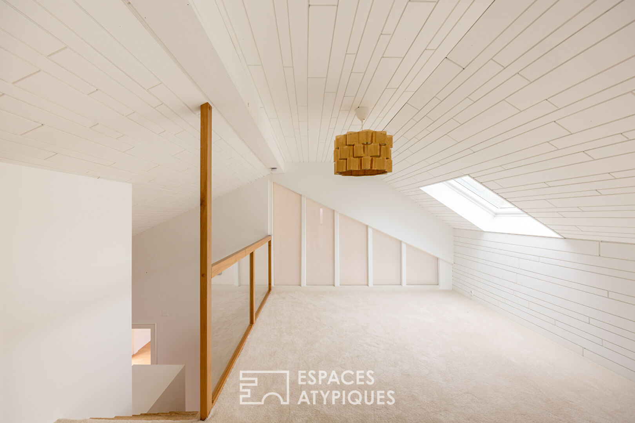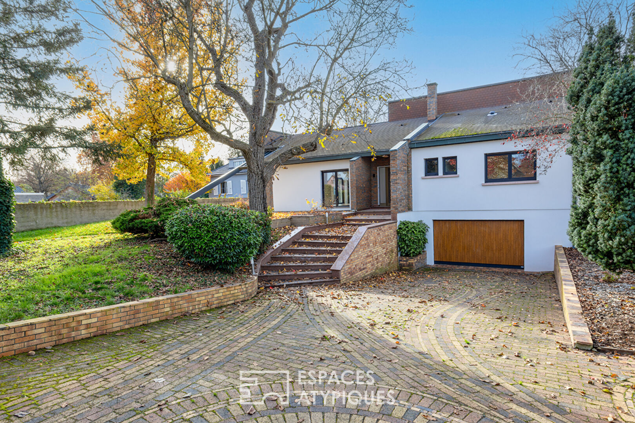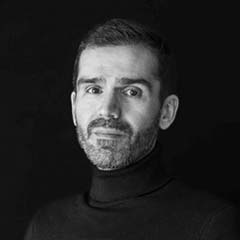
Renovated architect-designed house near Colmar
Located in the immediate vicinity of Colmar, this 196 m² architect-designed house built on a 14-acre plot offers an exceptional living environment. The result of a high-quality comprehensive renovation carried out in 2021, it charms with its spacious rooms, brightness and high-end features. The functional layout and noble materials, such as solid parquet flooring, define the serene and modern atmosphere of the place. The large 100 m² terrace and landscaped garden promise pleasant moments outdoors.
From the entrance, decorated with a fireplace, the charm takes effect with a spacious living room bathed in light, thanks to large motorised openings. It features a living room and an open-plan kitchen, fitted and equipped with premium appliances. The main living area extends on the same level to the sleeping area, offering single-storey living. This area comprises three beautiful air-conditioned bedrooms, including a master suite with a dressing room and bathroom. A second bathroom serves the other two bedrooms. The upper floor houses an intimate mezzanine with an office area, as well as an additional bedroom with its own shower room.
The complete and functional basement houses a large garage, a wine cellar equipped for tasting, several storage cellars, a laundry room and the boiler room. Comfort is ensured by underfloor heating on the ground floor, a heat pump and a hot water tank powered by solar panels. The south-west facing garden, with direct access from the basement, enjoys optimal sunshine. A building permit has already been granted for the construction of a swimming pool. The immediate surroundings offer easy access to shops, schools and major roads.
This rare property, combining contemporary elegance and technical sophistication, is a real opportunity just a few minutes from Colmar.
Shops 5 minutes on foot or by bicycle
Schools 5 minutes on foot or 2 minutes by bicycle
Shops 3 minutes by car
Basel/Mulhouse Airport 35 minutes by car
Colmar train station 10 minutes by car
Motorway 5 minutes by car
Additional information
- 7 rooms
- 4 bedrooms
- 2 bathrooms
- 1 bathroom
- 1 floor in the building
- Outdoor space : 1400 SQM
- Property tax : 2 306 €
Energy Performance Certificate
- A
- 105kWh/m².year3*kg CO2/m².yearB
- C
- D
- E
- F
- G
- 3kg CO2/m².yearA
- B
- C
- D
- E
- F
- G
Estimated average annual energy costs for standard use, indexed to specific years 2021, 2022, 2023 : between 1560 € and 2170 € Subscription Included
Agency fees
-
The fees include VAT and are payable by the vendor
Mediator
Médiation Franchise-Consommateurs
29 Boulevard de Courcelles 75008 Paris
Simulez votre financement
Information on the risks to which this property is exposed is available on the Geohazards website : www.georisques.gouv.fr
