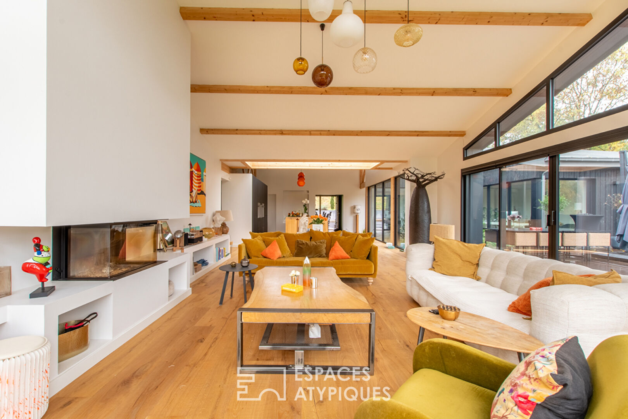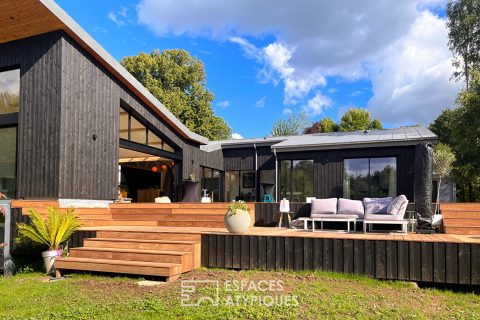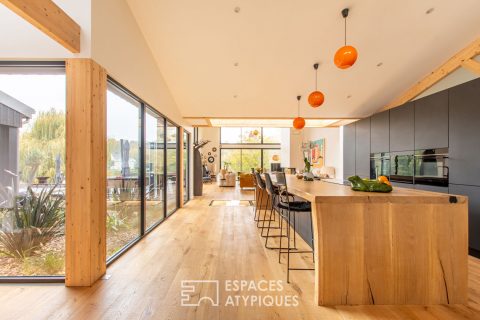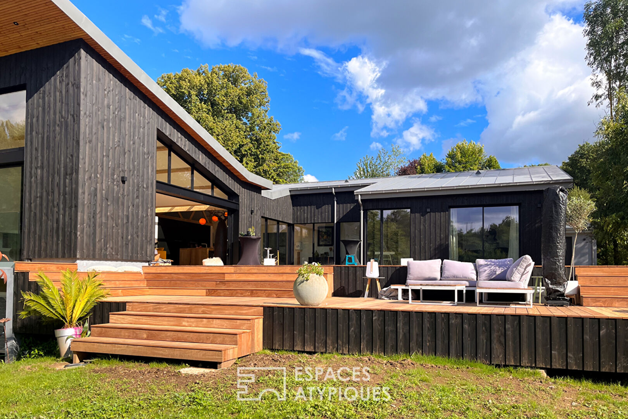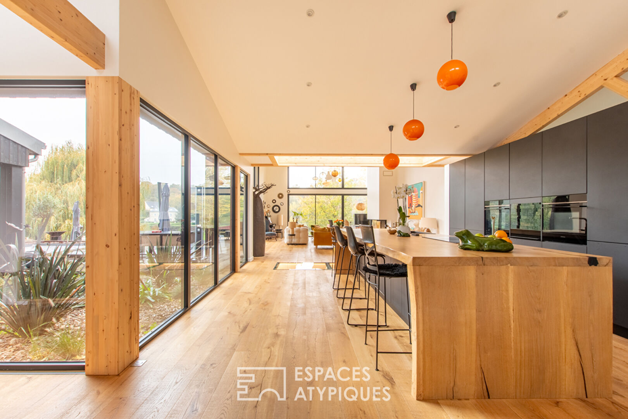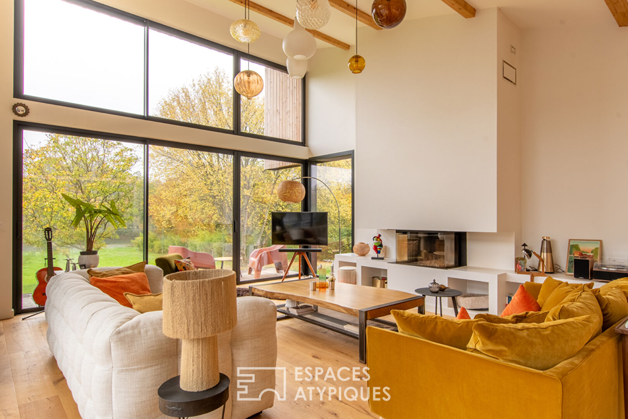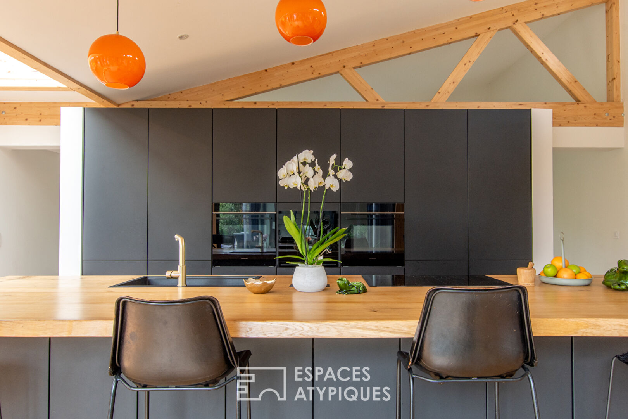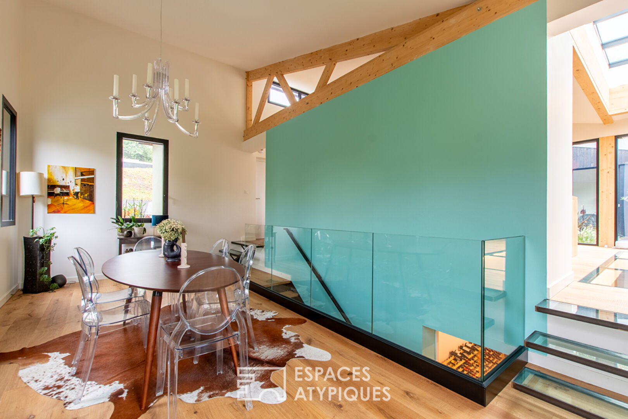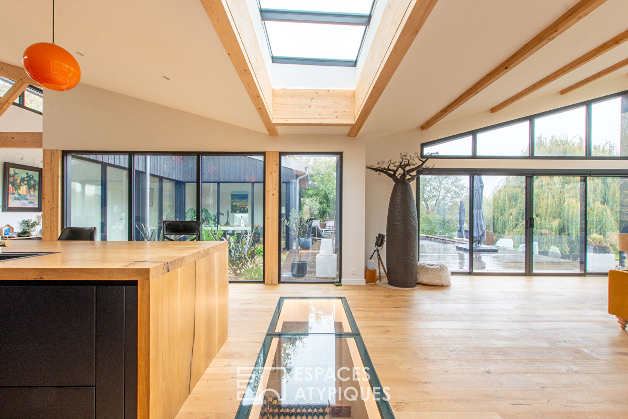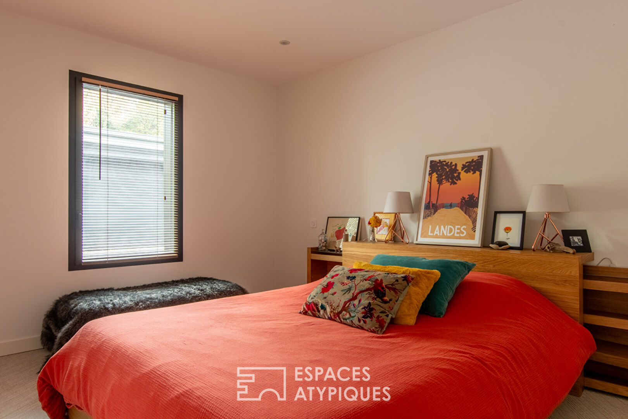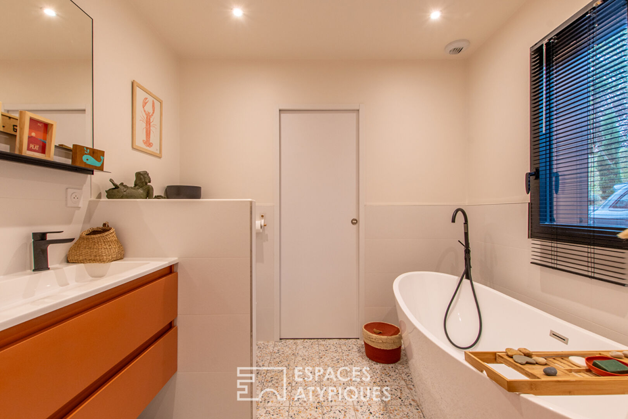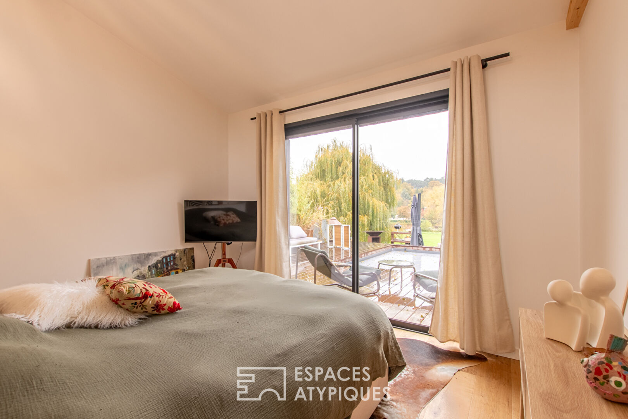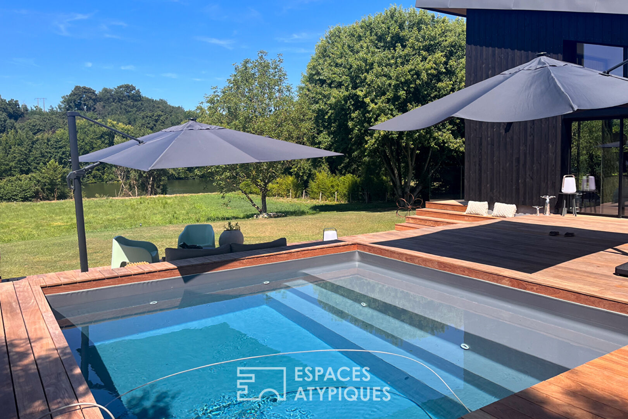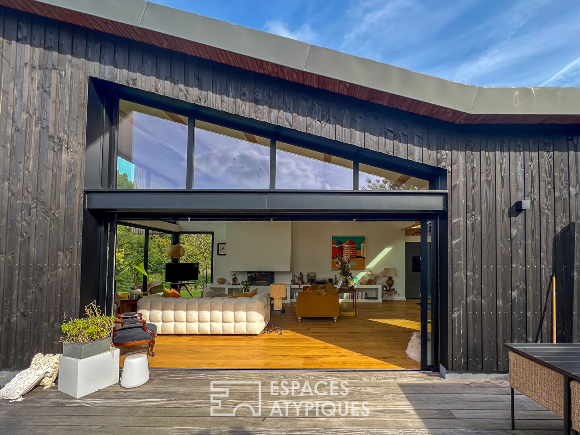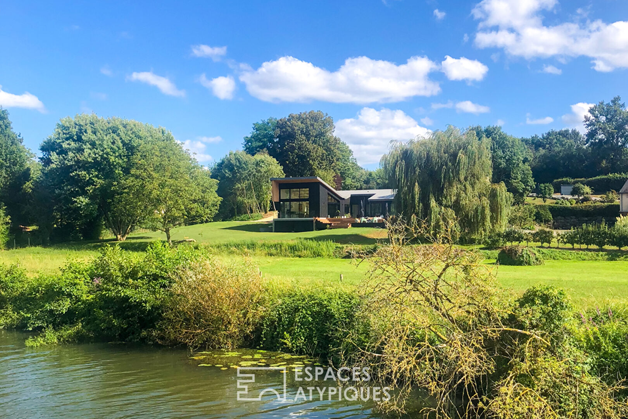
New architect-designed house with swimming pool on the banks of the Sarthe
On the tranquil banks of the Sarthe River in Solesmes, this exceptional 212 sq m architect-designed house, completed in 2024, draws inspiration from the refined aesthetic of Cap Ferret villas: timber frame construction, clean lines, abundant natural light, and a constant connection with nature. A unique creation that prioritizes transparency and is designed for seamless flow between indoors and outdoors within a 4,000 sq m park.
The vast, fully glazed living space, facing the river and bathed in sunlight, combines the kitchen, dining room, and living room in a single panoramic volume. Wood, glass, and perspectives interact to create an atmosphere that is both warm and contemporary. Evenings linger around the fireplace, and days slip outdoors in just a few steps. An entrance hall with storage, a fitted laundry room, and a separate WC complete this level. The master suite benefits from direct access to the terrace with a built-in dressing room and an elegant bathroom. Two further bedrooms, each with custom-built storage, share a refined bathroom with a toilet. An inspiring office is nestled near the landscaped patio, set back from the heart of the home.
The spacious wooden terrace, a true extension of the living space, features a heated swimming pool, creating a particularly inviting area for sunny days.
A remarkable detail: a glass partition in the living room reveals the cellar on the lower level, a true architectural signature. On this same level, a workshop and boiler room are discreetly located. A detached garage for two vehicles completes the property. Reversible underfloor heating, home automation, and high-quality materials: every element reflects a high level of quality and comfort.
Situated between Le Mans and Angers, this property benefits from the appeal of nearby Sablé-sur-Sarthe. Shops, schools, and a TGV station offering connections to Paris in 1 hour and 20 minutes, blend seamlessly with the serenity of the riverside setting, creating an ideal balance between accessibility and a relaxed lifestyle.
Additional information
- 6 rooms
- 3 bedrooms
- 1 bathroom
- 1 bathroom
- Outdoor space : 4000 SQM
Energy Performance Certificate
- A
- 72kWh/m².year2*kg CO2/m².yearB
- C
- D
- E
- F
- G
- 2kg CO2/m².yearA
- B
- C
- D
- E
- F
- G
Estimated average annual energy costs for standard use, indexed to specific years 2021, 2022, 2023 : between 980 € and 1410 € Subscription Included
Agency fees
-
The fees include VAT and are payable by the vendor
Mediator
Médiation Franchise-Consommateurs
29 Boulevard de Courcelles 75008 Paris
Simulez votre financement
Information on the risks to which this property is exposed is available on the Geohazards website : www.georisques.gouv.fr
