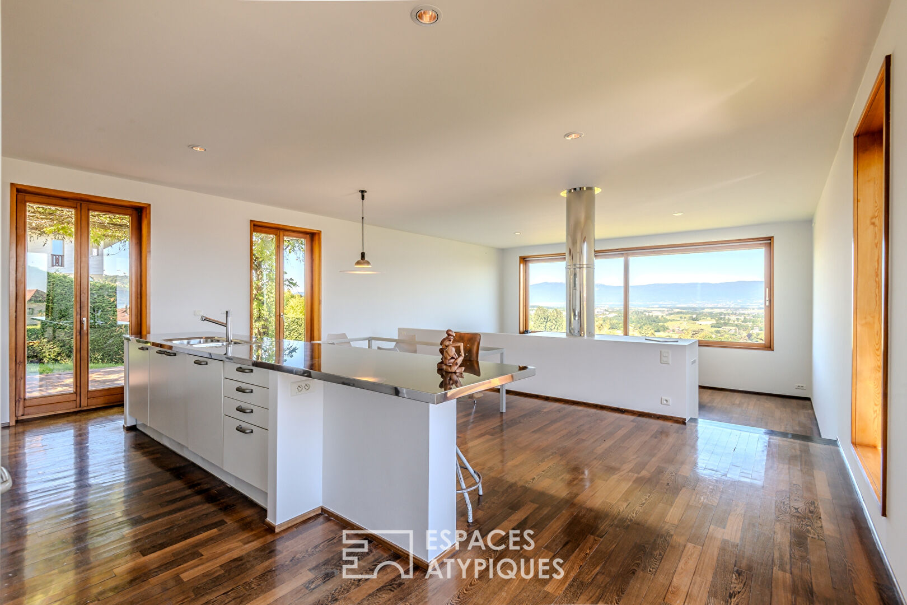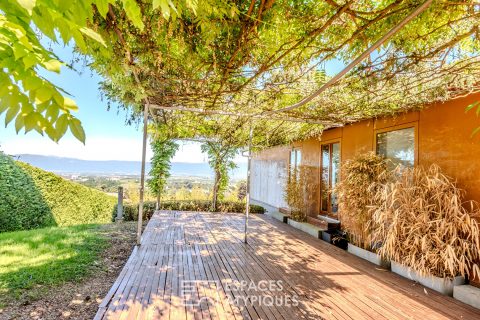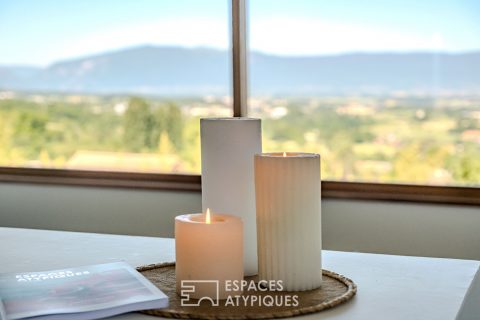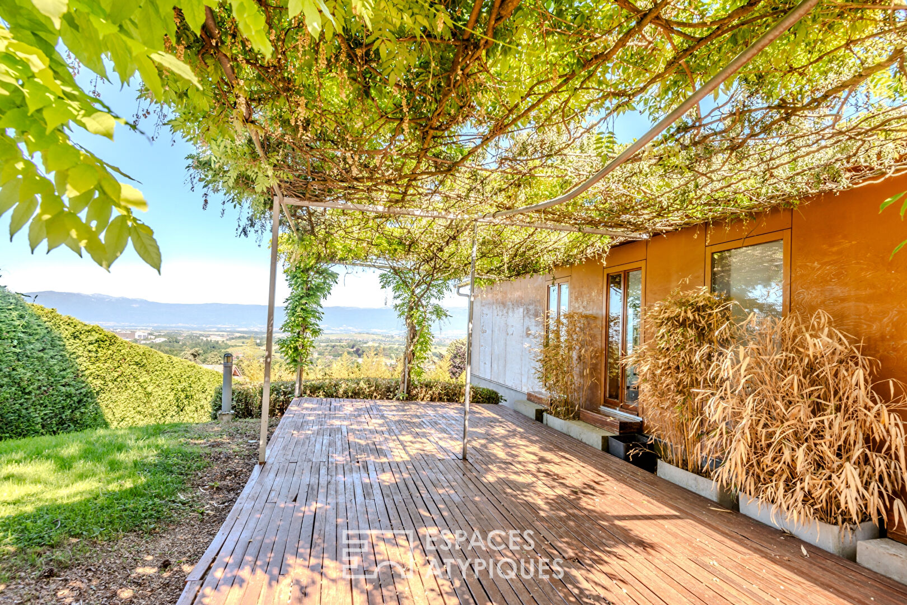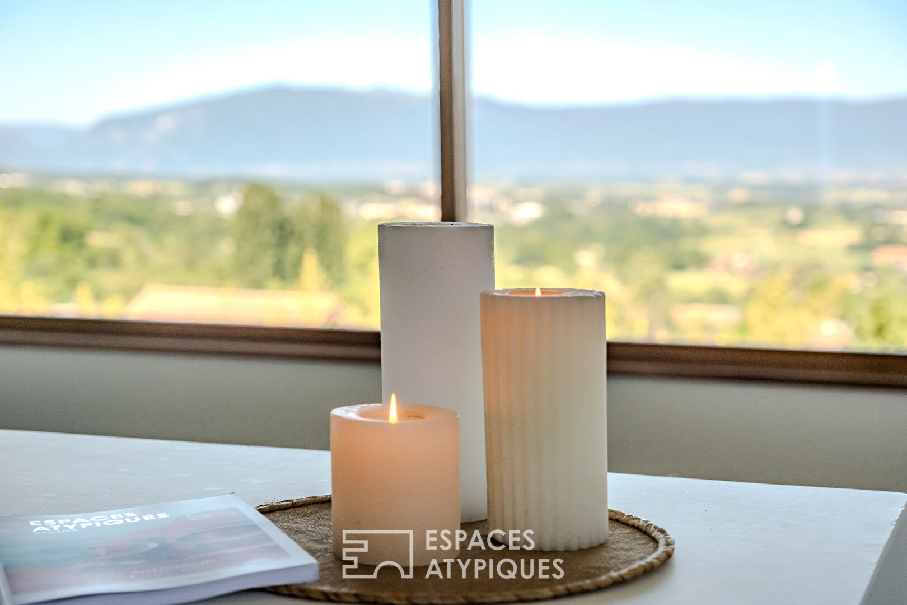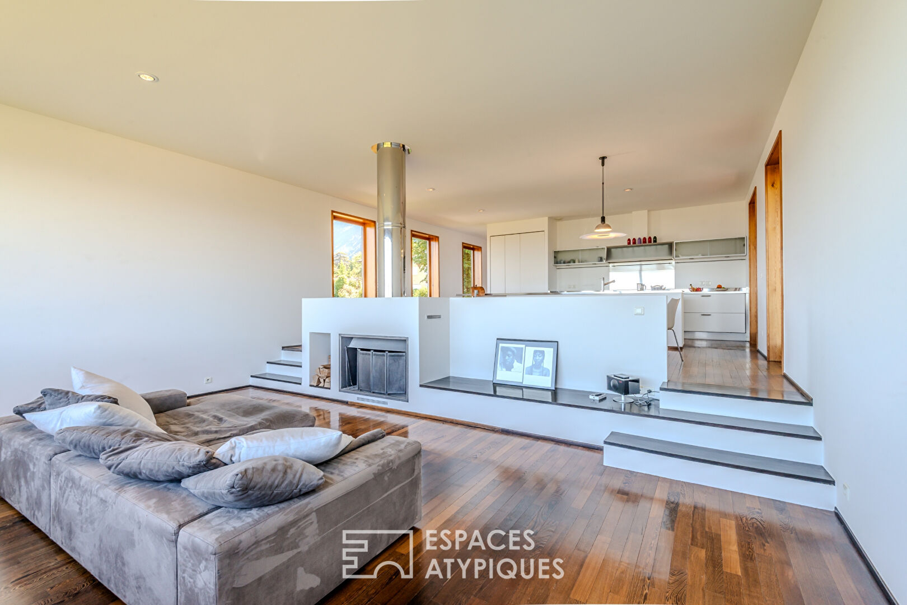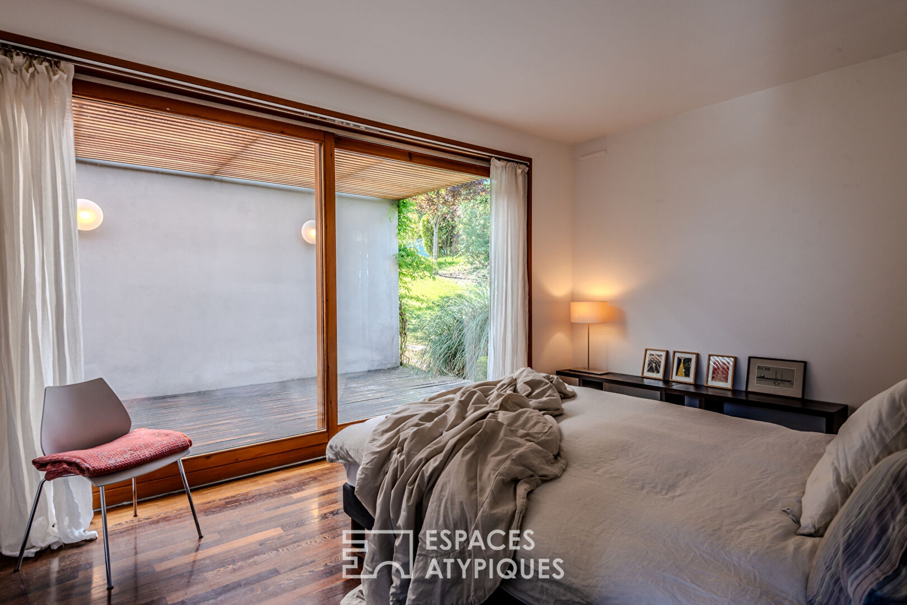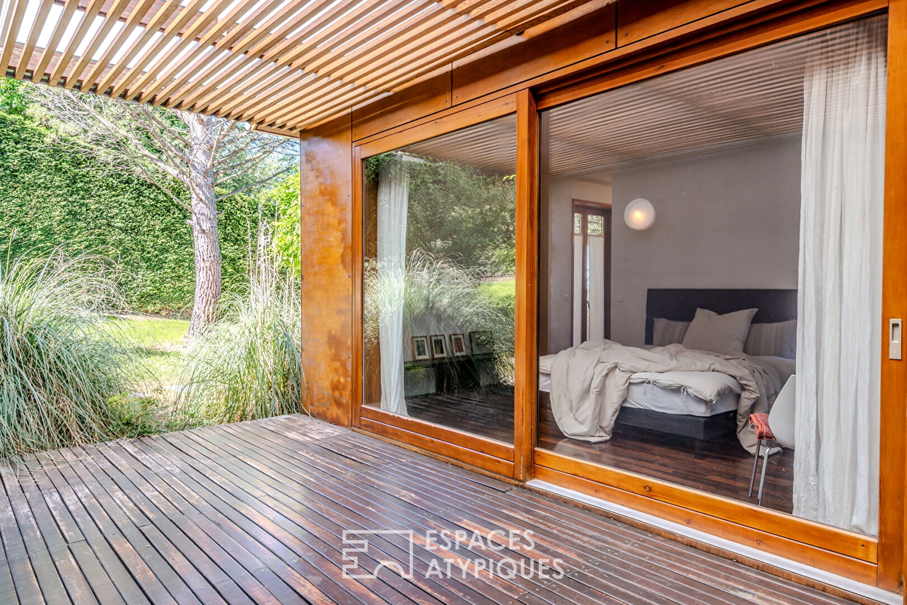
Architect-designed house with breathtaking panoramic views
Located in the commune of Collonges-sous-Salève, in a sought-after residential area not far from amenities, this house with linear architecture offers a usable surface area of 222.85m2 for 165.10sqm of living space, on a plot of 1367sqm.
Inspired by the dominant position of the location, the architect who designed this unique living space imagined a habitat open to the exceptional panorama that surrounds it. The breathtaking view of the Genevois gives the sensation of being suspended with only the visual limits, the Jura massif, Lake Geneva and the unmissable Geneva water jet.
The discovery of this property begins with a discreet, almost confidential access revealing only a modern and refined carport backed by a workshop that integrates perfectly into the environment and allows a junction that elegantly conceals this superb house.
The interior offers a minimalist and linear style to leave the landscape in full view.
The ground floor, accessible from an intimate entrance, offers a living room of nearly 75sqm bathed in light thanks to its triple exposure and enjoying pleasant high ceilings. This volume is divided into two distinct spaces and presents a fully equipped and timeless open kitchen with dining room then a split-level living room separated by a custom layout incorporating a fireplace of the most beautiful effect.
The living room gives access to a most poetic terrace, shaded by a white Chinese wisteria where each ray of sunlight dances between the leaves. Nestled in its green setting, this cocoon offers a peaceful setting to enjoy the view lulled by the song of birds and quivering bamboo.
This level also offers a beautiful master suite with private bathroom intimately connected to the patio structured with openwork for a perfect balance between cozy interior and enveloping nature.
The garden level first offers an open space of more than 22sqm, currently arranged as a relaxation lounge with a custom-made wall-mounted bookcase. This space can easily be transformed into an office, games room or bedroom, depending on needs.
The level is completed by a spacious bathroom with bathtub and two identical bedrooms each with a dressing room and access to the garden.
A large laundry room, a wine cellar and a technical room complete the features of this exceptional property.
This house offers discreet and elegant luxury through its design, its noble materials and its environment.
The land can accommodate a swimming pool if necessary.
More photos on our Espaces Atypiques website and complete file on request.
ENERGY CLASS: D / CLIMATE CLASS: D
Estimated average amount of annual energy expenditure for standard use, established from average energy prices indexed for the years 2021, 2022, 2023: between 2,550 Euros and 3,500 Euros.
Information on the risks to which this property is exposed is available on the Géorisques website: www.georisques.gouv.fr.
Additional information
- 6 rooms
- 3 bedrooms
- 1 bathroom
- 1 bathroom
- Outdoor space : 1367 SQM
- Parking : 4 parking spaces
Energy Performance Certificate
- A
- B
- C
- 173kWh/m².year35*kg CO2/m².yearD
- E
- F
- G
- A
- B
- C
- 35kg CO2/m².yearD
- E
- F
- G
Estimated average annual energy costs for standard use, indexed to specific years 2021, 2022, 2023 : between 2550 € and 3500 € Subscription Included
Agency fees
-
The fees include VAT and are payable by the vendor
Mediator
Médiation Franchise-Consommateurs
29 Boulevard de Courcelles 75008 Paris
Simulez votre financement
Information on the risks to which this property is exposed is available on the Geohazards website : www.georisques.gouv.fr
