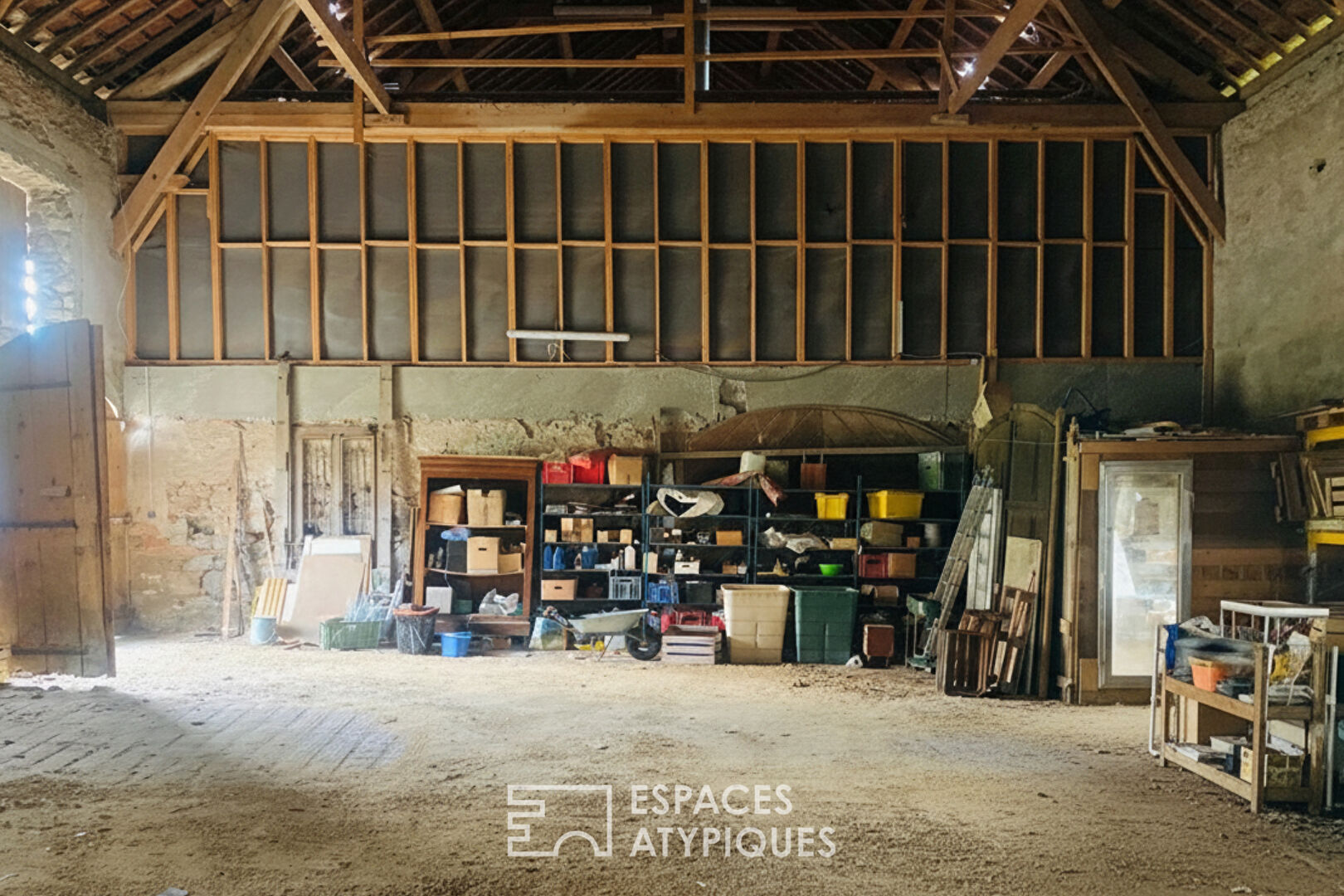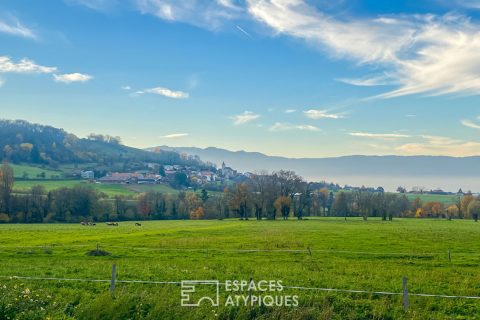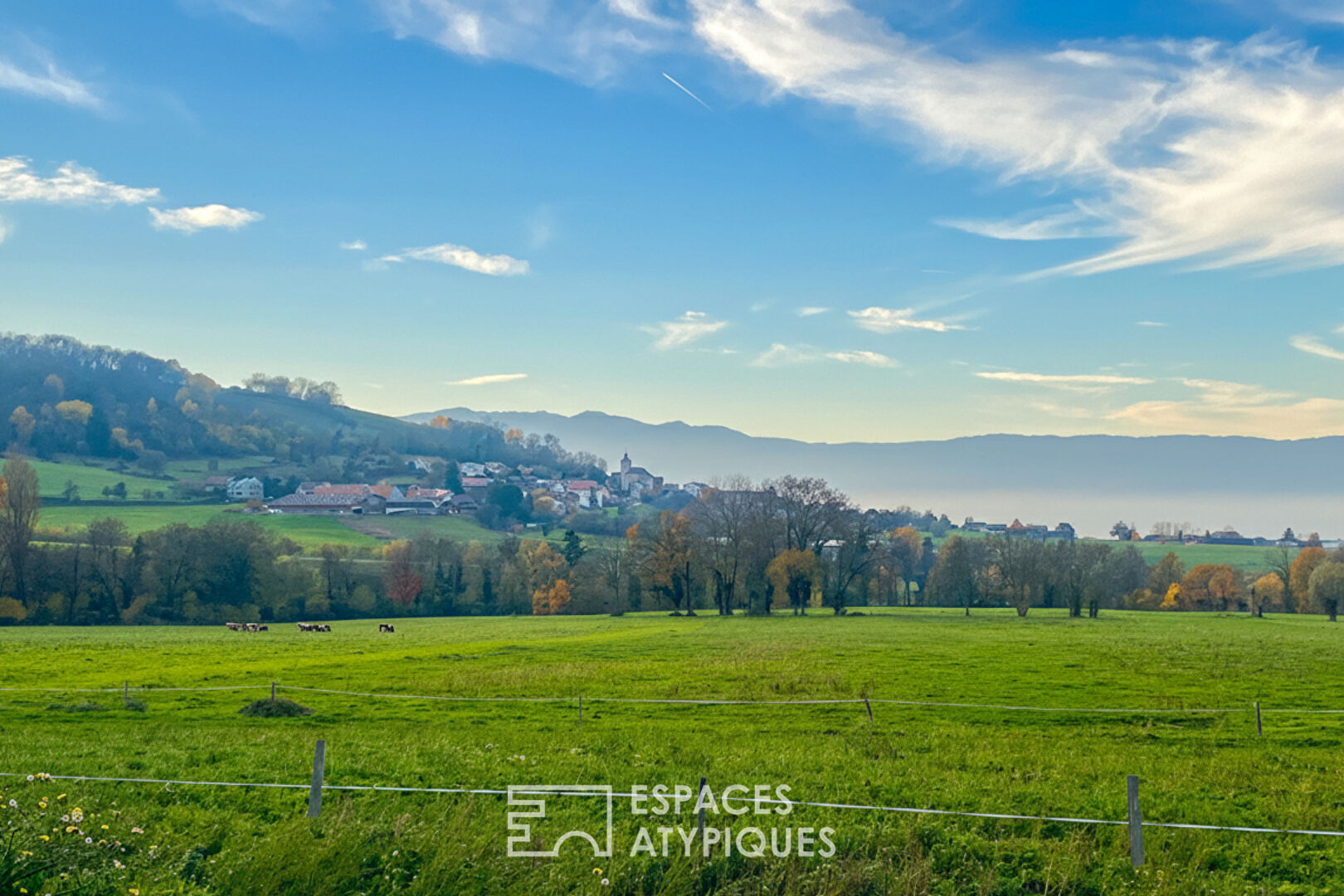
19th-Century Barn to renovate near Geneva
Located in the commune of Présilly, in a quiet area, this unfinished barn, with a footprint of 217sqm and a plot of 358sqm, is a true gem in its raw state.
Built in the 19th century, the stone facade, timber frame, and roof are in perfect condition, lending the property a unique character and charm.
The dimensions are breathtaking: 14.4 meters long, 15 meters wide, and a striking height of 12 meters to the roof ridge. The entire space is open-plan, without any partitions, allowing for all kinds of development projects.
Given the building’s exceptional height, 200 to 250 square meters of living space could be created for each dwelling, with individual plots of 169 square meters and 192 square meters respectively.
In accordance with the current Local Urban Development Plan (PLU), the historical character of this barn, classified as a ‘heritage building’, must be preserved, and the renovation must be limited to two dwellings only, adjoining on two sides.
Surface area restrictions for creating new roof openings also apply.
The entire property is registered and sold individually (no joint ownership).
Connections to drinking water, electricity, and mains drainage are in the immediate vicinity, and the building has direct access to a municipal road.
The building is not subject to an Energy Performance Certificate (DPE).
Information on the risks to which this property is exposed is available on the Géorisques website: www.georisques.gouv.fr.
Photo file available upon request.
Additional information
- 1 room
- 1 Bedroom
- Outdoor space : 358 SQM
- Parking : 5 parking spaces
Energy Performance Certificate
Agency fees
-
The fees include VAT and are payable by the vendor
Mediator
Médiation Franchise-Consommateurs
29 Boulevard de Courcelles 75008 Paris
Simulez votre financement
Information on the risks to which this property is exposed is available on the Geohazards website : www.georisques.gouv.fr





