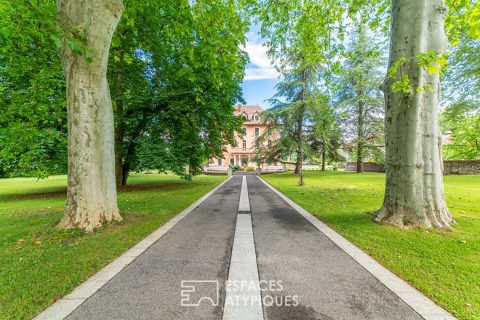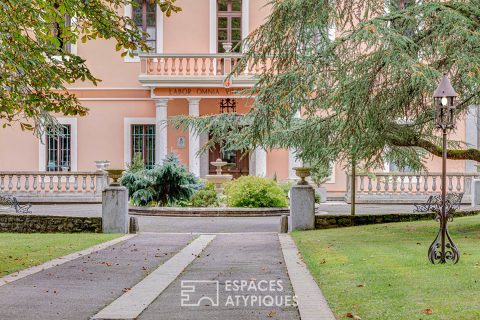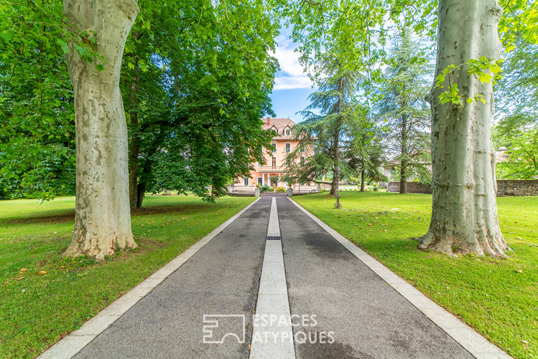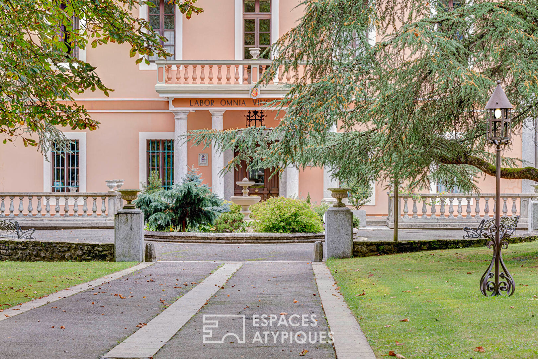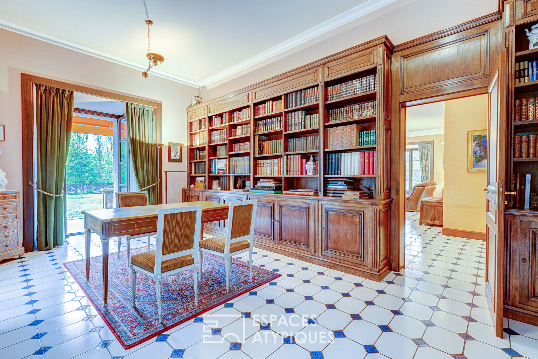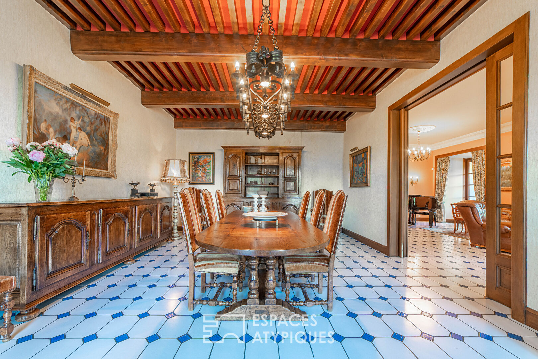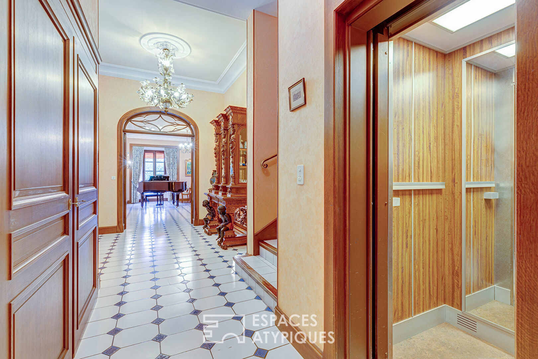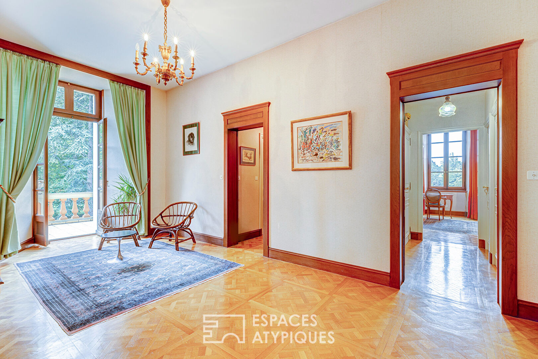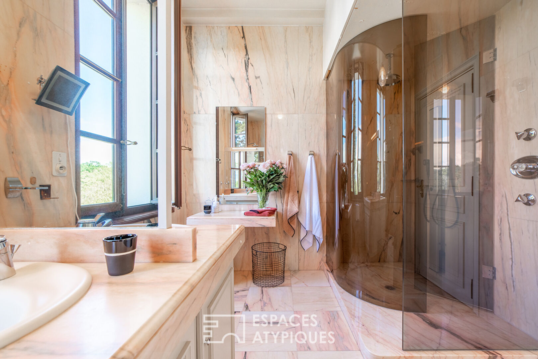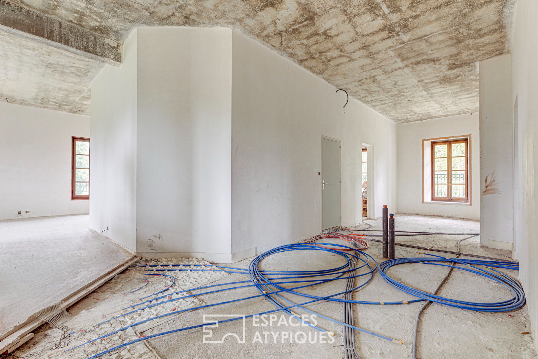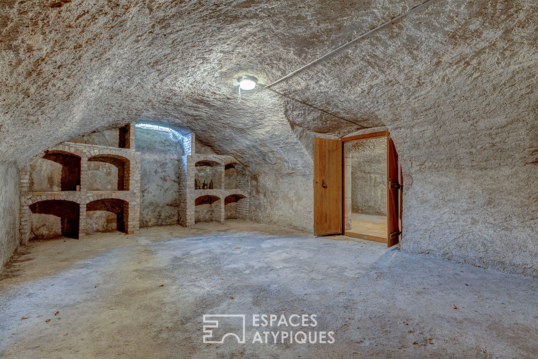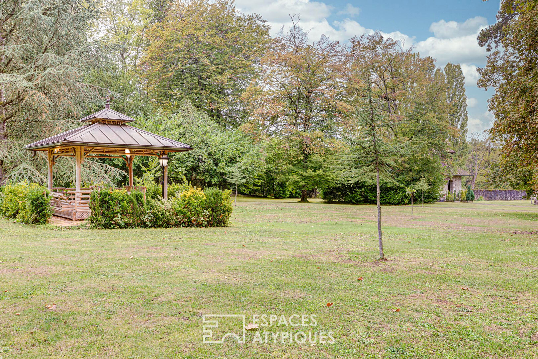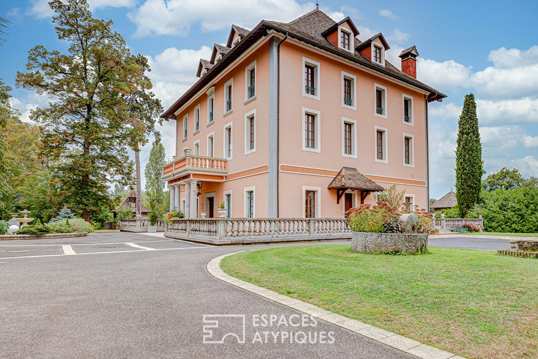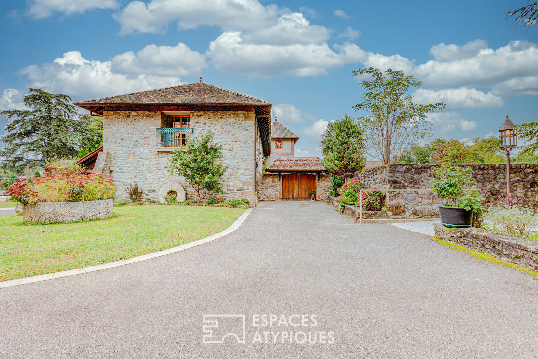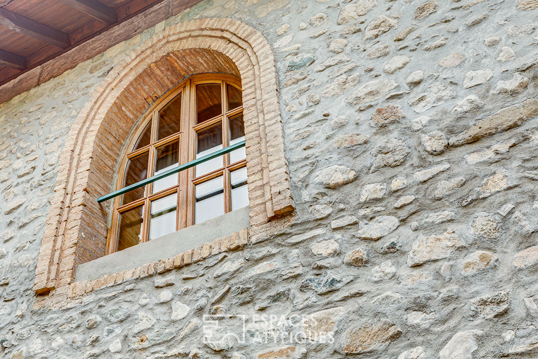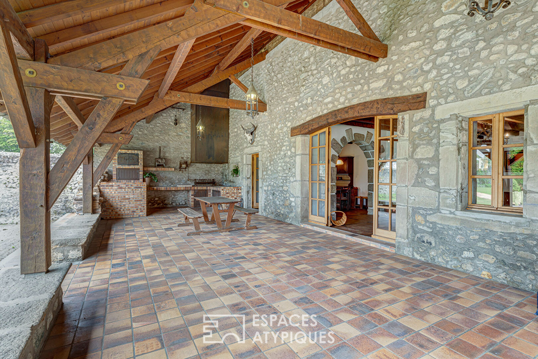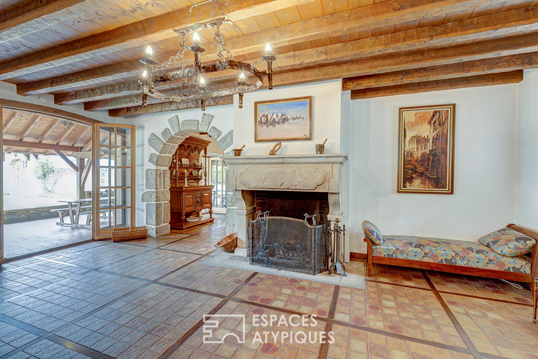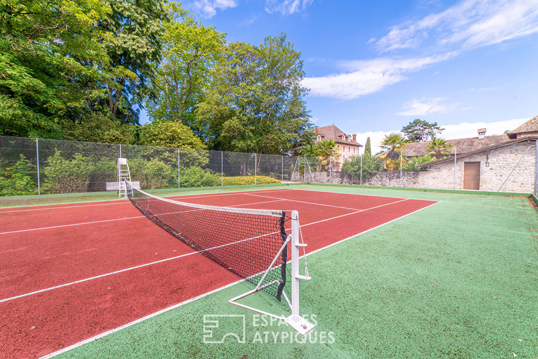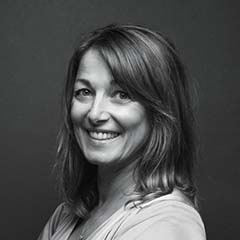
Mansion with outbuilding, swimming pool and tennis court
Built under strict protection, on the site of the old castle built in the 17th century, this 19th century residence, of historical architectural and landscape value, was renovated in 1986, thus offering a living area of 744 sqm. Located in a protected area, sheltered from view, it is surrounded by a landscaped and wooded park of 19,461 sqm, enclosed by a perimeter wall, including an outbuilding of 249 sqm of living space with a private garden, a heated swimming pool, a tennis court and a chapel.
From the entrance, the magic happens. A majestic hall, with high molded ceilings, distributes an office with a wooded library as well as the living spaces. The living areas consist of a living room with a Louis XV-style marble fireplace, a cozy dining room with a French ceiling, and a kitchen with a dining area featuring a fireplace. All of these rooms offer direct access to a spacious terrace. A linen room completes this level.
The upper floors, reserved for the sleeping area, offer a range of comforts. On the second level are five beautiful bedrooms, each equipped with its own dressing room and private bathroom. One of the bedrooms has direct access to the master suite, which features a dressing room and a sumptuous pink marble bathroom with two showers. The third floor houses a raw space currently being converted to accommodate new bedrooms and bathrooms. Finally, the fourth floor offers a free surface area to be reinvented.
The basement has two wine cellars, a vaulted cellar, a storage room, and a technical room with a workshop. An elevator provides access to the upper floors and the basement.
Two garages, with a total surface area of approximately 120 sqm and capable of accommodating five vehicles, parking spaces and a helipad area complete this unique and rare property.
Close to the lake, shops and schools of the spa town of Thonon-les-Bains, 30 minutes from the Swiss border, and 36 km from Geneva International Airport.
ENERGY CLASS: E / CLIMATE CLASS: E
Estimated average annual energy expenditure for standard use, based on 2021 energy prices: between 14,710 Euros and 19,960 Euros.
Information on the risks to which this property is exposed is available on the Géorisques website for the areas concerned: www.georisques.gouv.fr.
Additional information
- 10 rooms
- 5 bedrooms
- 4 bathrooms
- 1 bathroom
- 3 floors in the building
- Outdoor space : 19461 SQM
- Parking : 10 parking spaces
- Property tax : 11 250 €
Energy Performance Certificate
- A
- B
- C
- D
- 261kWh/m².year59*kg CO2/m².yearE
- F
- G
- A
- B
- C
- D
- 59kg CO2/m².yearE
- F
- G
Estimated average amount of annual energy expenditure for standard use, established from energy prices for the year 2021 : between 14710 € and 19960 €
Agency fees
-
The fees include VAT and are payable by the vendor
Mediator
Médiation Franchise-Consommateurs
29 Boulevard de Courcelles 75008 Paris
Simulez votre financement
Information on the risks to which this property is exposed is available on the Geohazards website : www.georisques.gouv.fr



