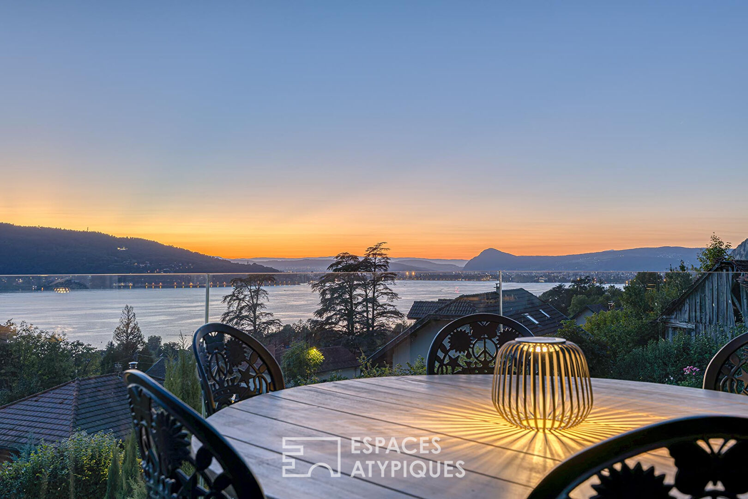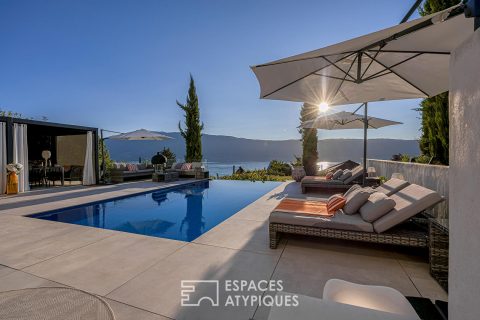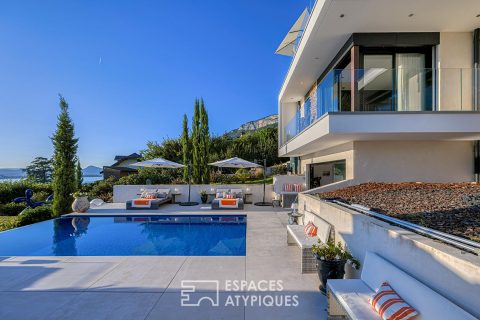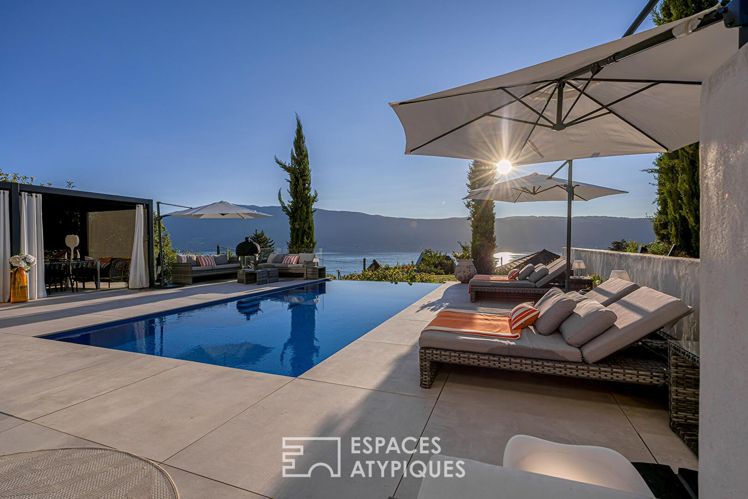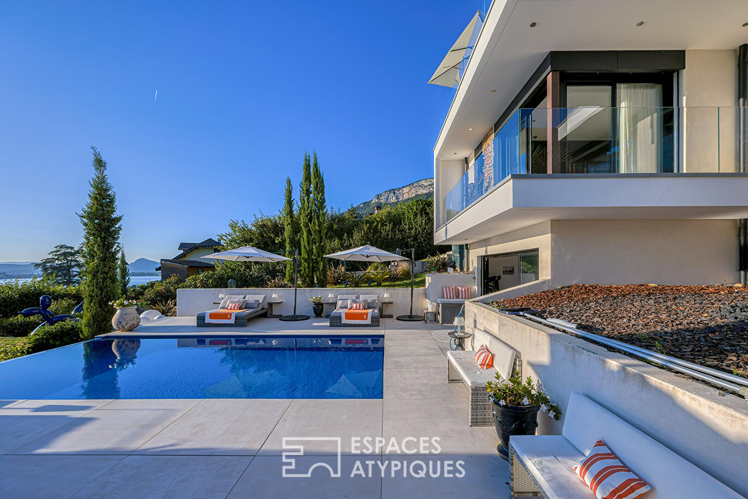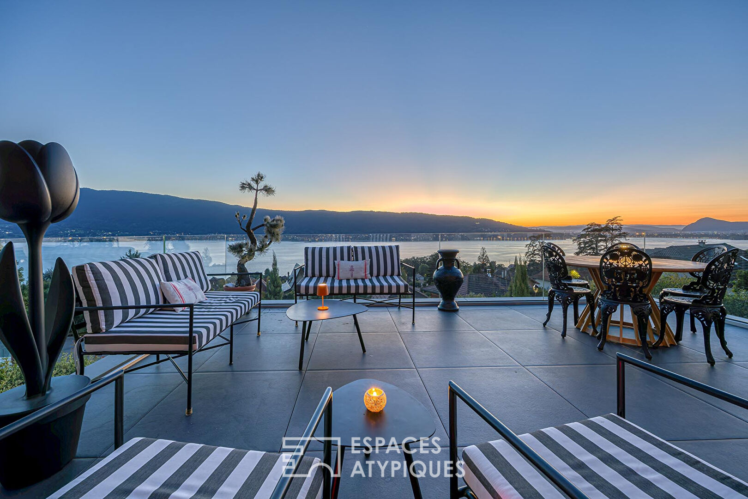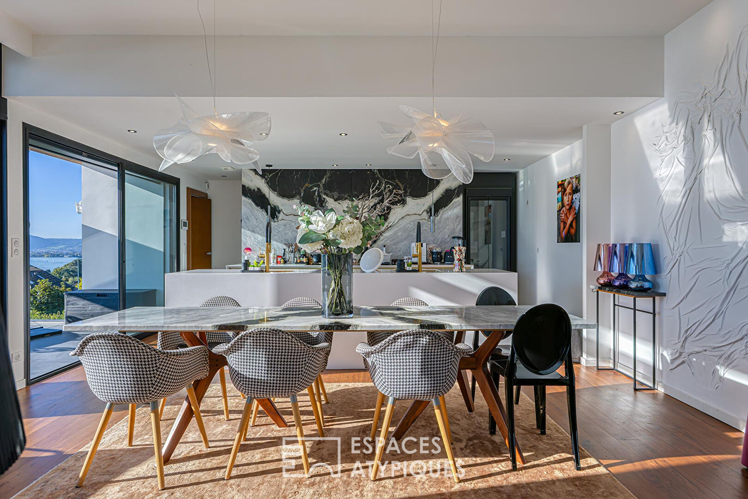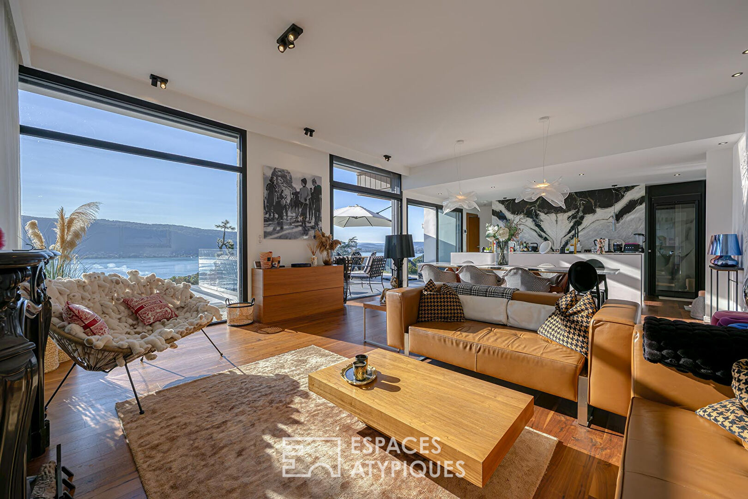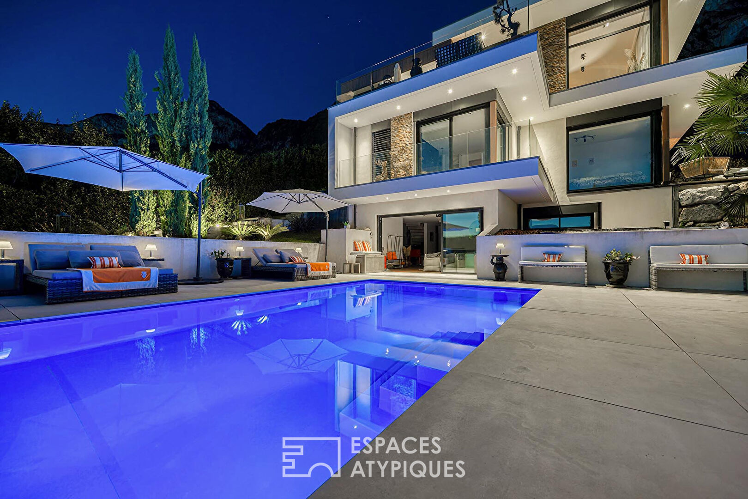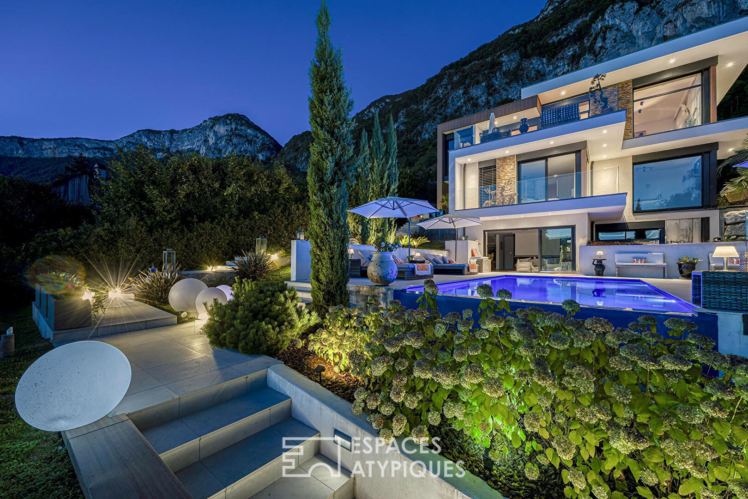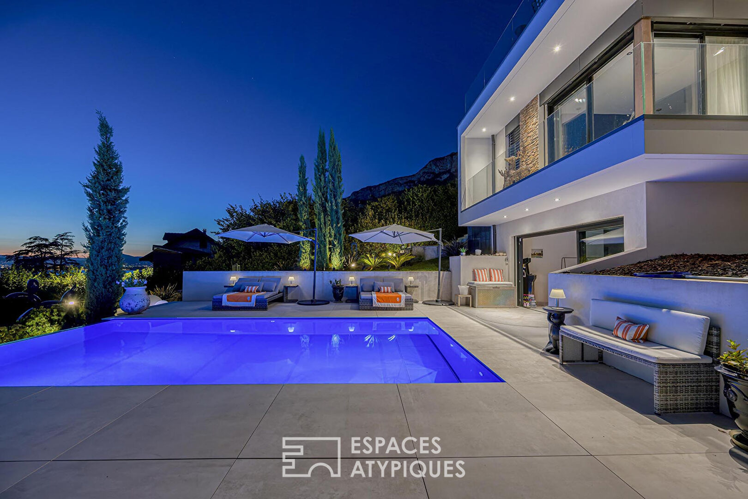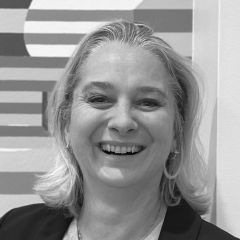
Architect-designed villa with swimming pool and exceptional lake view
Perched on the heights of the eastern shore of Lake Annecy, this contemporary villa of approximately 265 sqm embodies the elegance of bold architecture combined with an exceptional location.
Designed in 2021 in a resolutely modern spirit, this property with clean lines unfolds its volumes over three levels served by an elevator, and opens generously to the exterior thanks to vast omnipresent bay windows offering a panoramic view of the crystal-clear waters of the lake.
On the top floor, the heart of the house comes alive around a vast living room bathed in light. A fully equipped open kitchen, laid out like a true chef’s station, and living and dining areas extend onto a large suspended terrace, inviting you to contemplate the lake at any time of the day.
The sleeping area, on the first level, accommodates three bedrooms including a master suite with a dressing room and private shower room, as well as a beautiful bathroom, all in a minimalist and refined style.
On the ground floor, the space consists of a large, multifunctional reception room overlooking the pool, which can be adapted to suit individual needs and projects. An additional bedroom with a private bathroom, dressing room, and laundry room complete this level.
Outside, the infinity pool extends the view of the lake, bordered by a landscaped lounge and relaxation area. The green surroundings provide both privacy and a Mediterranean ambiance. The carefully landscaped exterior enhances the elegance of the setting.
The villa benefits from a sought-after residential environment, just minutes from the lake’s beaches, shops, and schools.
This property seduces with its atypical character, its design conceived as a belvedere over the water, and its location in the heart of one of the most sought-after living environments in Haute-Savoie.
A garage and outdoor parking spaces complete the assets of this exceptional property.
Immediate proximity to major roads leading to Geneva and Chambéry.
ENERGY CLASS C / CLIMATE CLASS C Estimated average annual energy expenditure for standard use, based on energy prices for 2021, 2022, and 2023: between 1,250 euros and 1,720 euros.
Information on the risks to which this property is exposed is available on the Géorisques website for the areas concerned: www.georisques.gouv.fr.
Additional information
- 7 rooms
- 4 bedrooms
- 1 bathroom
- 2 shower rooms
- Floor : 3
- 3 floors in the building
- Outdoor space : 1000 SQM
- Parking : 4 parking spaces
- Property tax : 2 874 €
Energy Performance Certificate
- A
- B
- 72kWh/m².year14*kg CO2/m².yearC
- D
- E
- F
- G
- A
- B
- 14kg CO2/m².yearC
- D
- E
- F
- G
Estimated average amount of annual energy expenditure for standard use, established from energy prices for the year 2021 : between 1250 € and 1720 €
Agency fees
-
The fees include VAT and are payable by the vendor
Mediator
Médiation Franchise-Consommateurs
29 Boulevard de Courcelles 75008 Paris
Simulez votre financement
Information on the risks to which this property is exposed is available on the Geohazards website : www.georisques.gouv.fr
