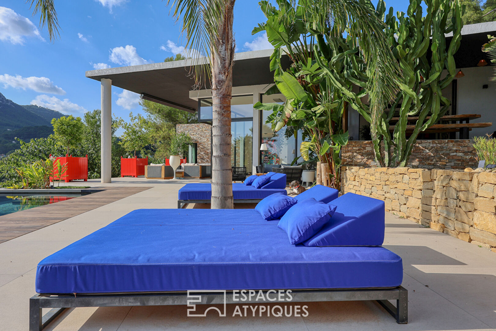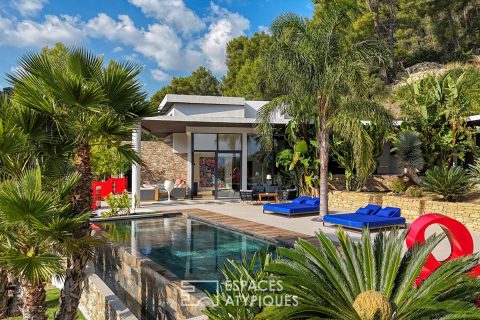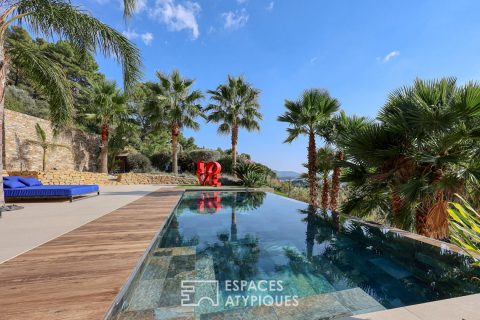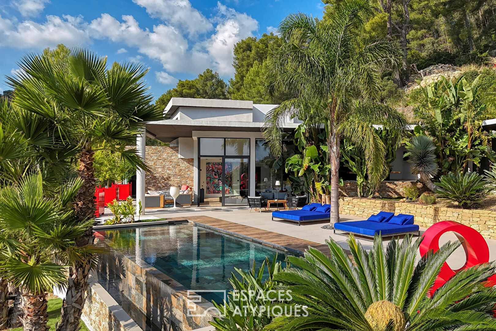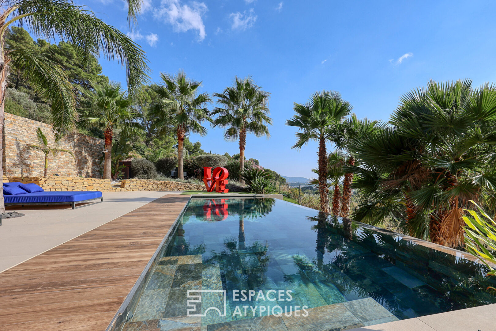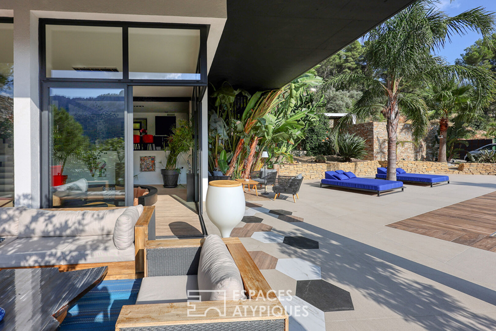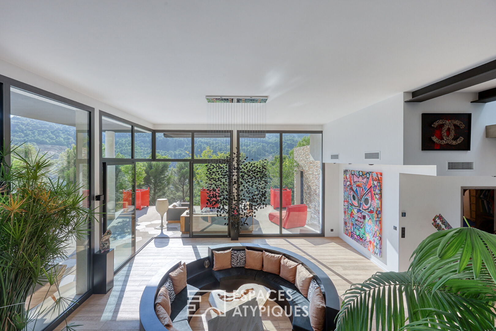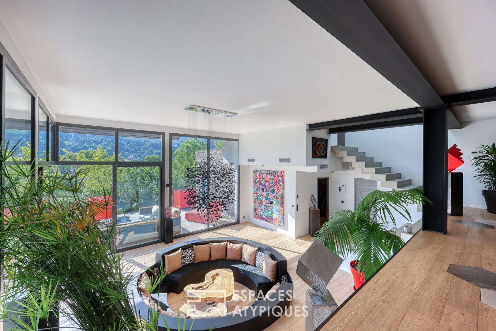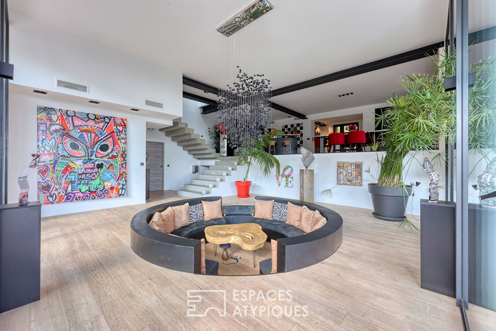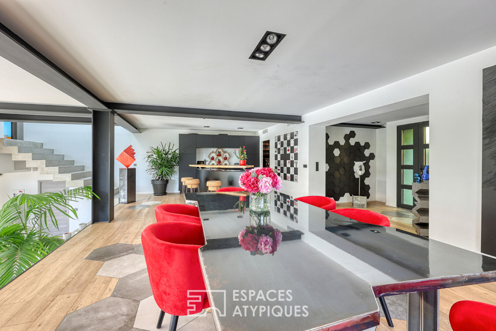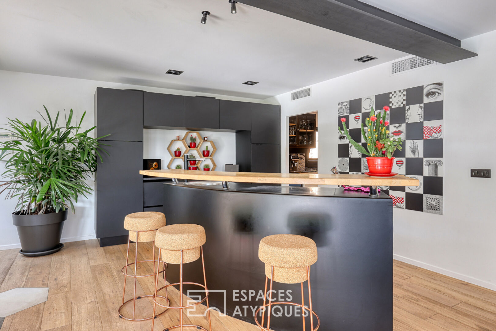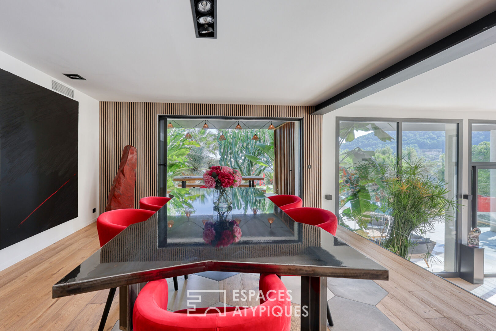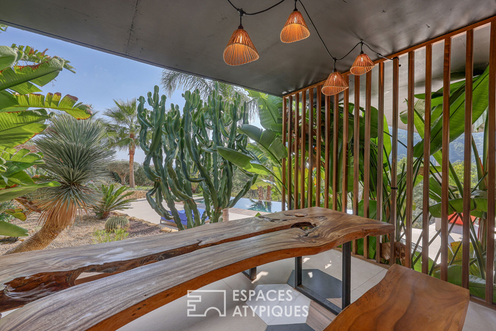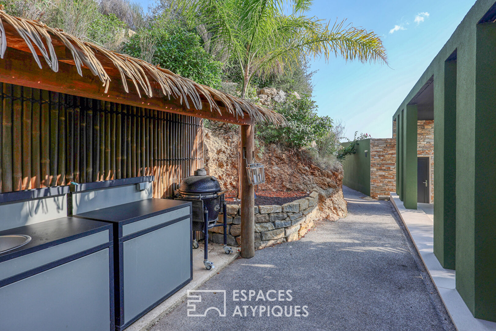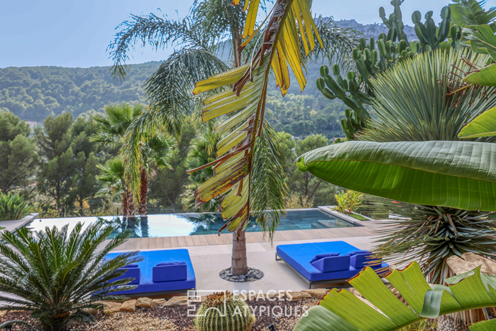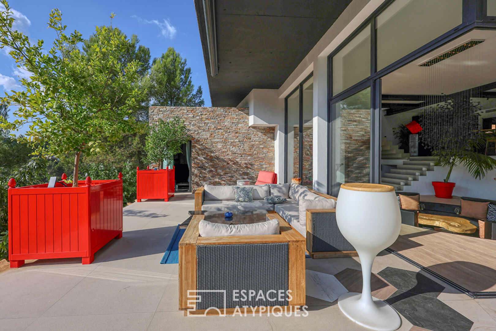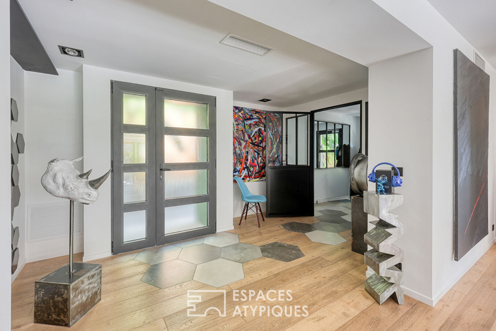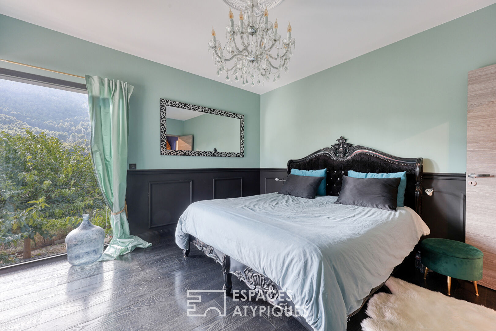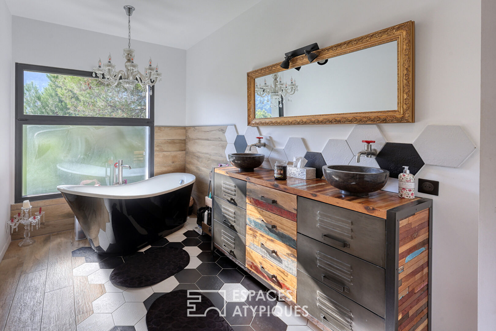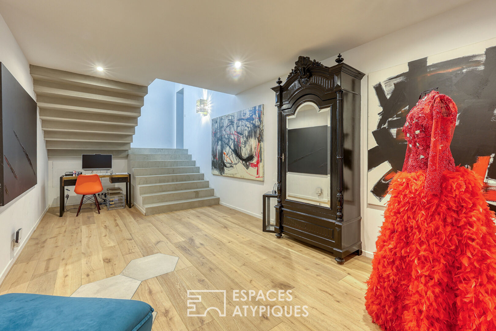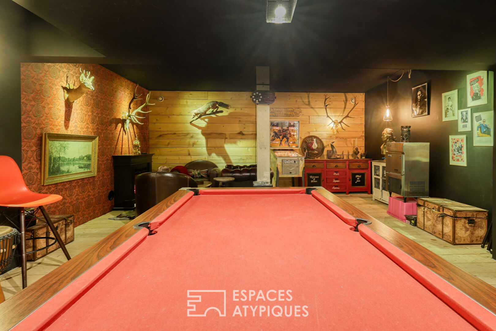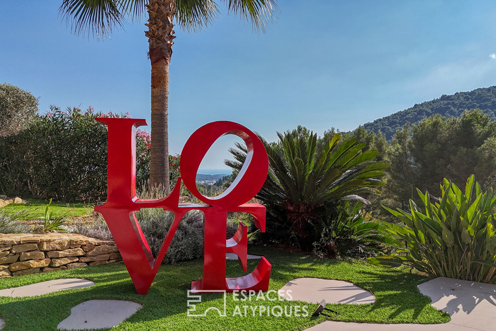
Atypical architect-designed house with a cinematic view
Villa contemporaine
In a green setting just 10 minutes from the sea between Toulon and Hyères in the Var region, this modern contemporary architecture house skillfully unfolds over 345 sqm offering a unique living experience, combining spectacular volumes, natural light, and design.
Upon entering, the eye is drawn to the immense bay windows and high ceilings that give the whole an impression of space and elegance.
The architecture plays with the inside-outside boundary, letting nature generously invite itself thanks to large sliding windows and concrete caps. Perspectives, materials, and colors respond to each other in a bold harmony.
The large-format villa extends over a fully landscaped and automated plot of approximately 2,000 sqm, where each space has been designed to offer a rare and convivial quality of life. As if taken from a Kubrick film, the sunken living room offers a panoramic view of the exterior and stands out as a unique living space.
The theatrical dining room harmoniously complements the living room, connected to a fitted and equipped kitchen, ingeniously designed for entertaining with its counter.
The true heart of the house, this ensemble creates a warm and unique atmosphere. It opens widely onto an elegant set of sheltered terraces and a heated infinity pool, facing the hills and the sea. The serenity of the place is reinforced by lush, carefully maintained vegetation, which envelops the property in a feeling of intimacy and well-being. On the night side, the villa offers five bedrooms, including two suites, all designed with noble and custom-made materials.
he generous volumes and numerous storage spaces testify to a successful design.
On the lower floor, an art gallery-style home office reveals itself as a confidential space, ideal for working. The atmosphere continues in a room dedicated to evenings, where billiards, pinball, fireplace and sofas create a convivial setting.
Outside, a bowling alley in the shade of the trees evokes the Mediterranean art of living.
Fully controlled by home automation, it combines modernity, comfort and current standards. A wine cellar, annexes, a garage and parking for several vehicles complete this free-form property.
A rare architectural work in the Var, designed for lovers of atypical spaces where design, conviviality and nature meet near the sea.
ENERGY CLASS: A / CLIMATE CLASS: A Estimated amount of annual energy expenditure: between EUR1,207 and EUR1,392 (2021 price reference)
Information on the risks to which this property is exposed is available on the Géorisques website: www.georisques.gouv.fr
Espaces Atypiques
Additional information
- 8 rooms
- 5 bedrooms
- 3 shower rooms
- 4 floors in the building
- Outdoor space : 2000 SQM
- Parking : 5 parking spaces
- Property tax : 4 000 €
Energy Performance Certificate
- 47kWh/m².year1*kg CO2/m².yearA
- B
- C
- D
- E
- F
- G
- 1kg CO2/m².yearA
- B
- C
- D
- E
- F
- G
Estimated average annual energy costs for standard use, indexed to specific years 2021, 2022, 2023 : between 1289 € and 1745 € Subscription Included
Agency fees
-
The fees include VAT and are payable by the vendor
Mediator
Médiation Franchise-Consommateurs
29 Boulevard de Courcelles 75008 Paris
Simulez votre financement
Information on the risks to which this property is exposed is available on the Geohazards website : www.georisques.gouv.fr
