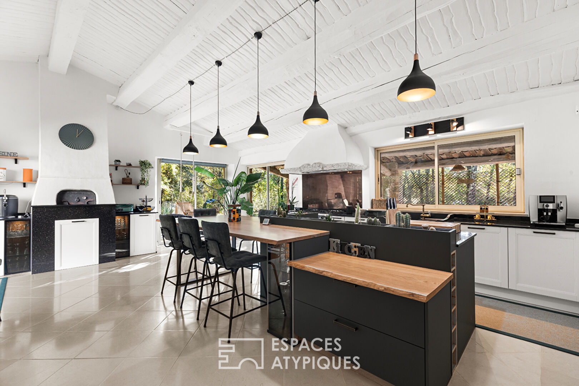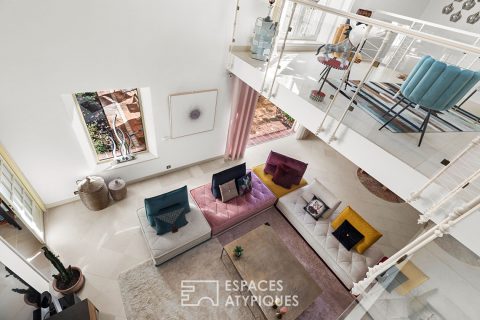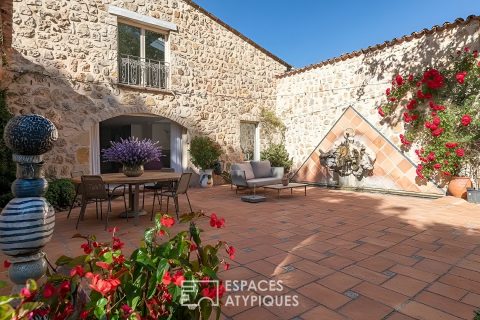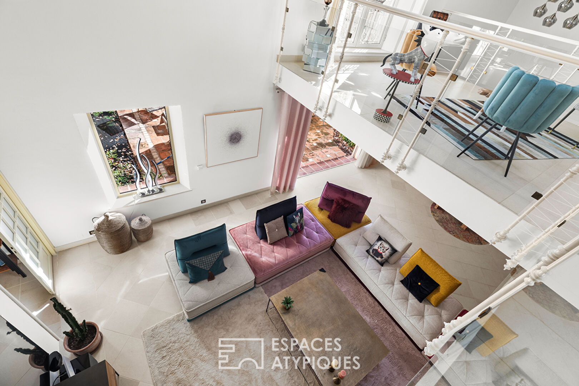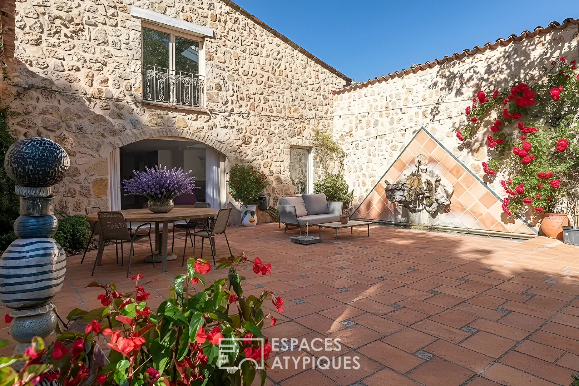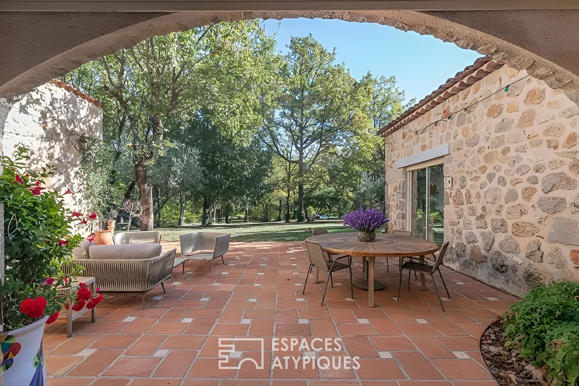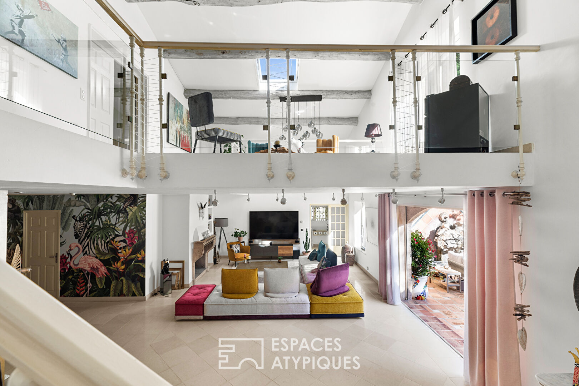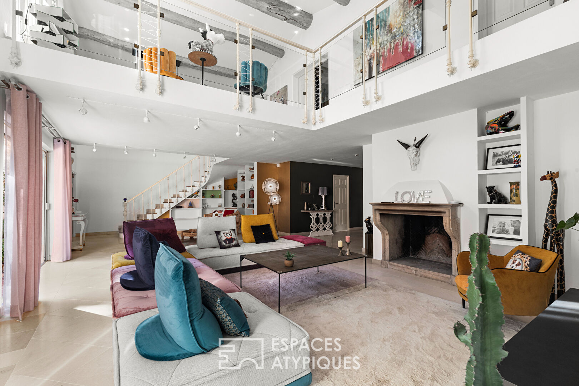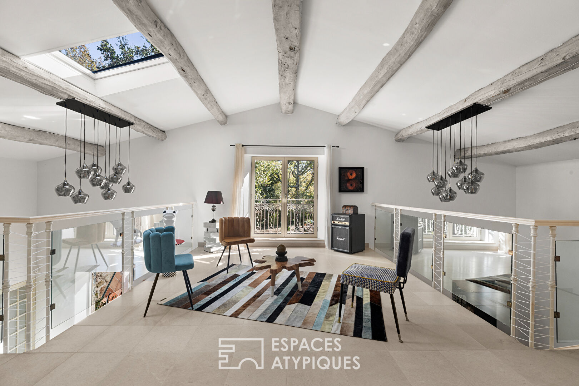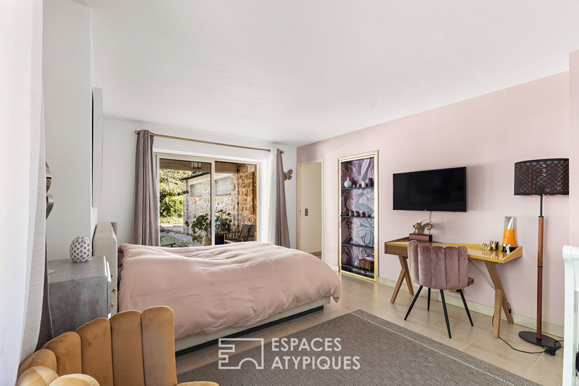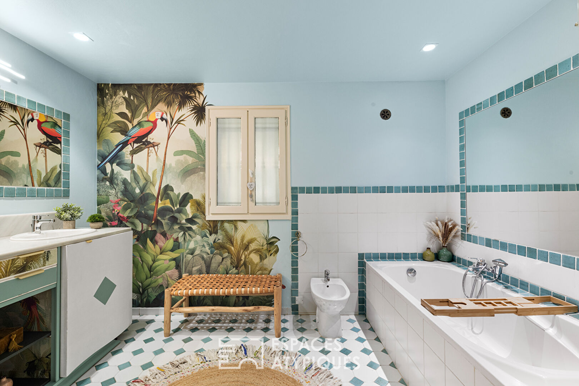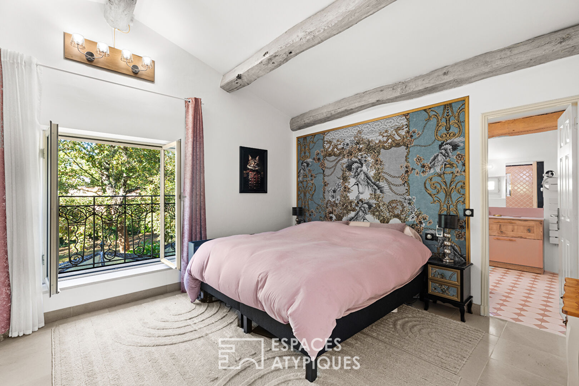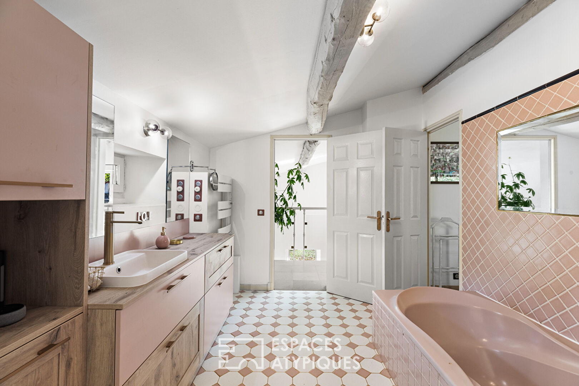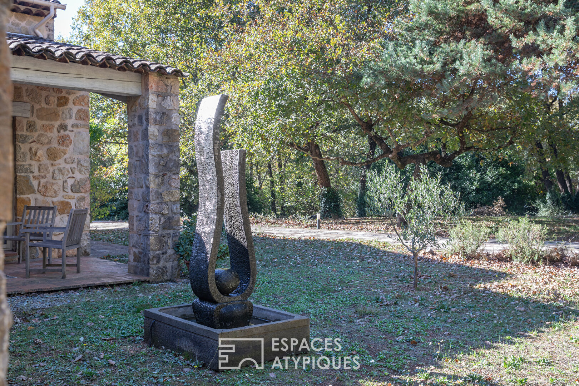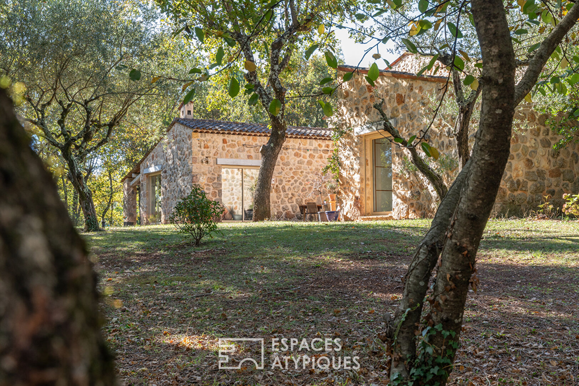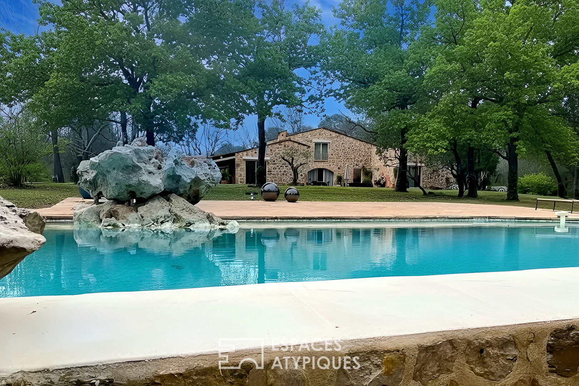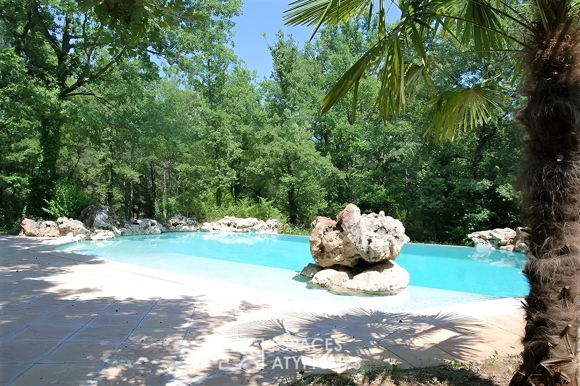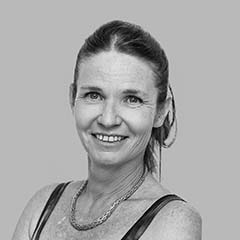
Architect-designed villa with timeless elegance
Architect-designed villa with timeless elegance
Near the village of Montauroux, an architect-designed property dating from 1992 reveals itself, offering nearly 300 sqm of living space nestled in a magnificent 7,724 sqm wooded park.
Built of brick and adorned with magnificent stone cladding, this home tells the story of a construction designed to last, blending the authenticity of the materials with the tranquility of a preserved natural setting.
From the moment you step inside, light is the dominant feature.
The majestic living room, with its 6-meter-high ceilings and Burgundy stone floor, opens generously onto the garden. The space breathes, vibrates, and lives in harmony with the seasons.
Nearby, the completely redesigned, air-conditioned 38-square-meter kitchen combines original charm with modern conviviality: its period extractor hood and pizza oven invite shared meals and extended summer evenings on the adjoining terrace.
The main wing on the ground floor houses a master suite with a dressing room and private bathroom. A guest bedroom, designed as a self-contained haven, has its own shower room and a well-kept secret. A small bedroom with a dressing room and its own terrace, a laundry room connected to the garage, and convenient access to the crawl space and cellar complete this decidedly practical level.
Upstairs, a mezzanine overlooks the living room, transformed into a reading nook or cozy lounge. Two air-conditioned bedrooms, including a master suite, share a spacious bathroom.
Outside, the spectacle continues.
A fish pond and fountain grace the main terrace, which faces southeast, offering a serene and inviting atmosphere. An 11 x 6 m infinity pool invites you to dive from its central rock, and to complete the picture, a relaxing jacuzzi awaits guests on a secluded terrace.
For practicality and comfort, the high-end amenities include underfloor heating, centralized electric roller shutters, double-glazed sliding windows equipped with mosquito nets, a wireless alarm system, Starlink internet, a well, and an electric gate with a keypad. A double garage and a carport complete the property.
Beneath the canopy of trees, this house tells a story of freedom, light, and tranquility. A unique living space where technical comfort serves the essential: simply living in nature.
ENERGY CLASS: C (102 kWh/sqm/year) / CLIMATE RATING: C (26 kg CO?/sqm/year). Estimated average annual energy costs for standard use, based on 2021 energy prices: between EUR3,570 and EUR4,900.
Additional information
- 7 rooms
- 5 bedrooms
- 2 bathrooms
- 1 bathroom
- Outdoor space : 7724 SQM
- Parking : 7 parking spaces
- Property tax : 4 334 €
Energy Performance Certificate
- A
- B
- 102kWh/m².year26*kg CO2/m².yearC
- D
- E
- F
- G
- A
- B
- 26kg CO2/m².yearC
- D
- E
- F
- G
Estimated average amount of annual energy expenditure for standard use, established from energy prices for the year 2021 : between 3570 € and 4900 €
Agency fees
-
The fees include VAT and are payable by the vendor
Mediator
Médiation Franchise-Consommateurs
29 Boulevard de Courcelles 75008 Paris
Simulez votre financement
Information on the risks to which this property is exposed is available on the Geohazards website : www.georisques.gouv.fr
