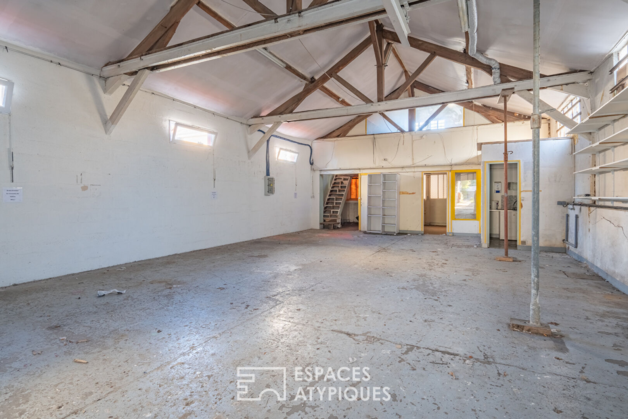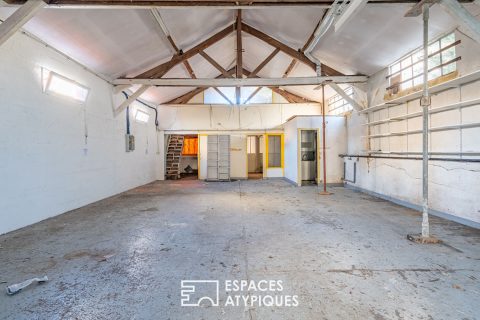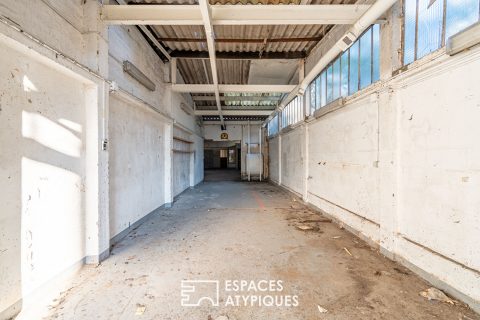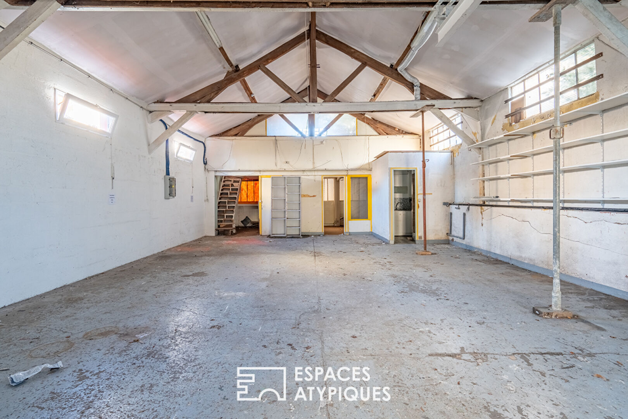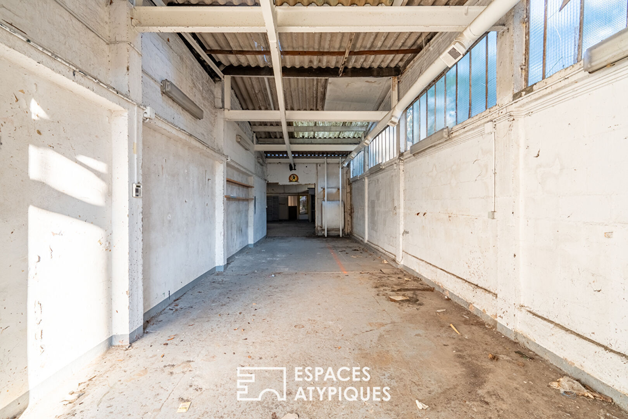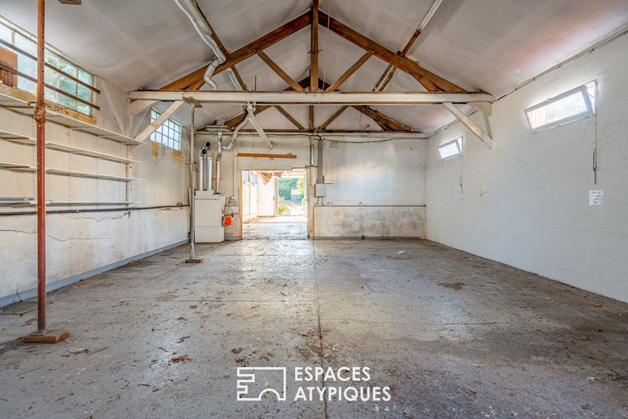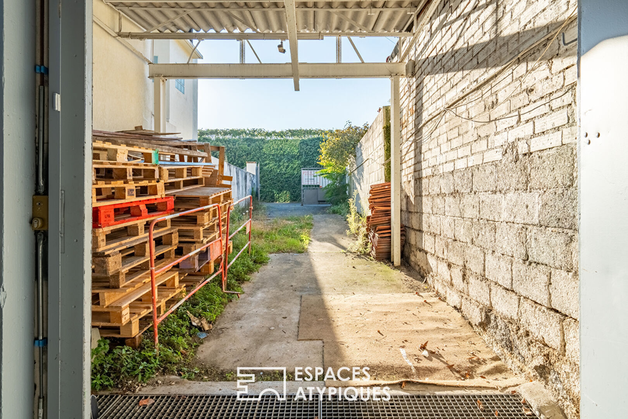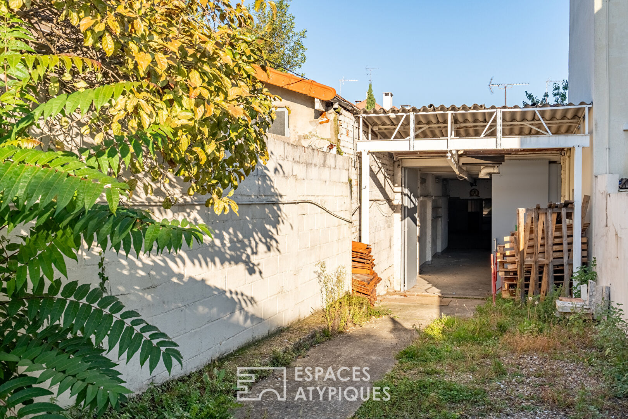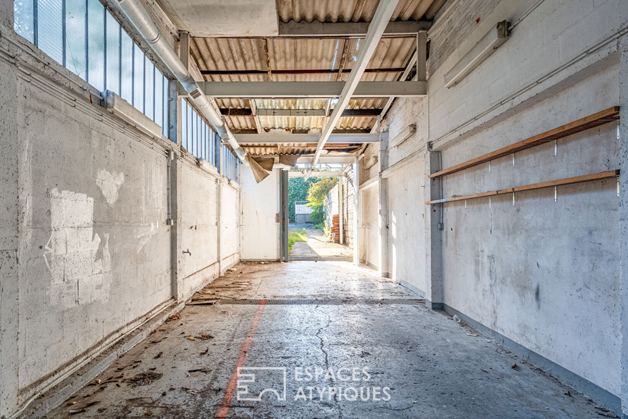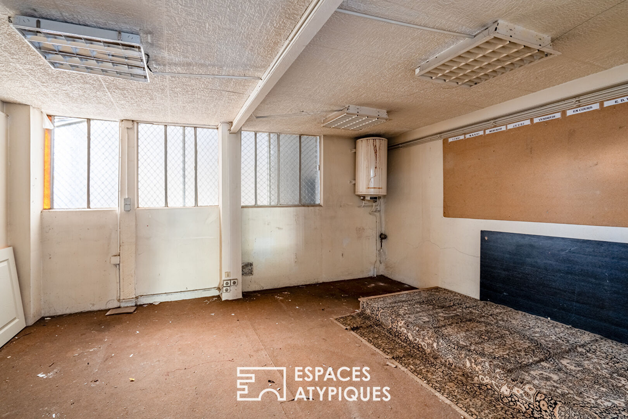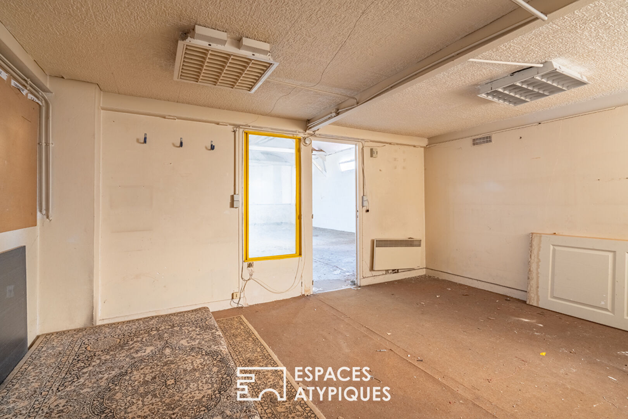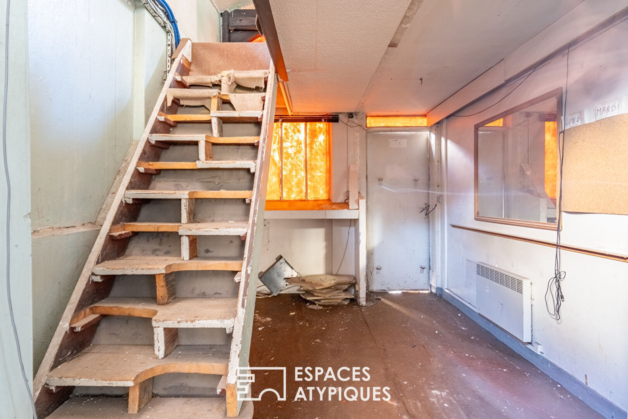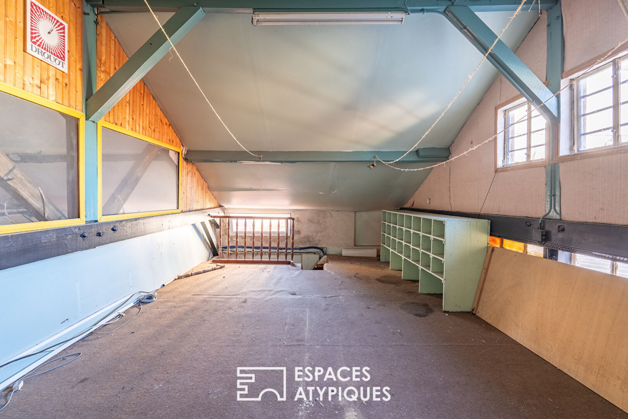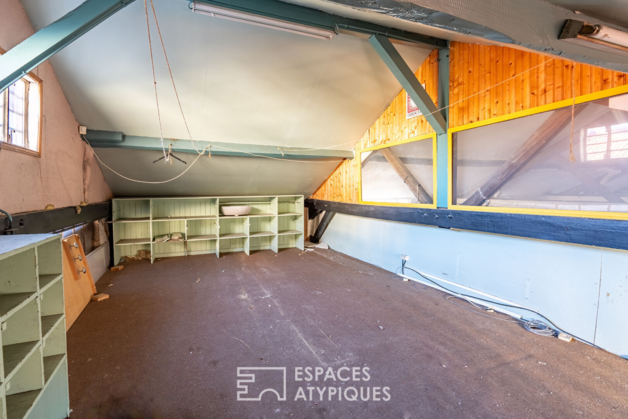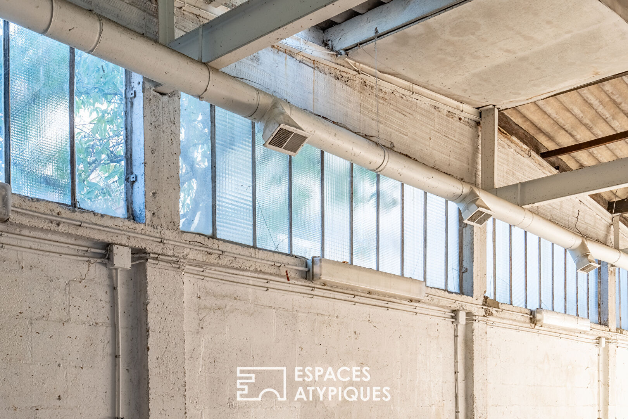
180 m² Loft Workshop with extension permit in Rueil-Malmaison
This former workshop/warehouse, with a floor area of 180 m², is located in the quiet, residential Coteaux neighborhood of Rueil-Malmaison.
It could be converted into a two-story loft with a mezzanine to accommodate four bedrooms, with an additional floor plan providing 146 m² of living space, broken down as follows:
Ground floor: 94 m²
– Living room with open-plan kitchen: 52.20 m²
– 2 bedrooms: 18.20 m² and 14.30 m²
– 1 bathroom with shower: 4.80 m²
– 1 separate toilet: 1.50 m²
– Hallway: 2.90 m²
– 1 patio/garden of 10 m² opening onto the bedrooms and living room
Mezzanine: 55.60 m²
– 2 bedrooms: 22.60 m² and 18.30 m²
– 1 shower room: 3.70 m²
– 1 toilet: 1.90 m² m²
– 1 landing/office: 9.10 m²
Work estimate: €250,000 including the extension, roof, new layout with electrical, heating, insulation, window frames, kitchen and bathrooms, toilet, patio, and small front garden.
A building permit has been cleared of all appeals and is available for future buyers.
City center 13 min walk
Future Metro L15 and Tram T1 in 2030 13 min walk
Bus 258 to La Défense in 22 min
Additional information
- 4 rooms
- 2 bedrooms
- 1 bathroom
- 1 floor in the building
- Outdoor space : 50 SQM
- Parking : 2 parking spaces
Energy Performance Certificate
Agency fees
-
The fees include VAT and are payable by the vendor
Mediator
Médiation Franchise-Consommateurs
29 Boulevard de Courcelles 75008 Paris
Simulez votre financement
Information on the risks to which this property is exposed is available on the Geohazards website : www.georisques.gouv.fr
