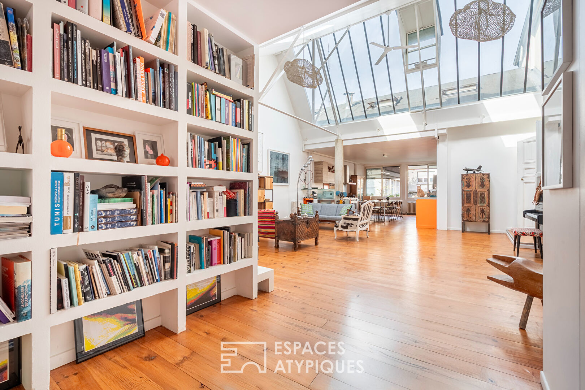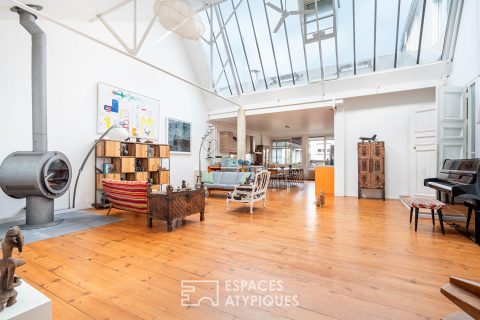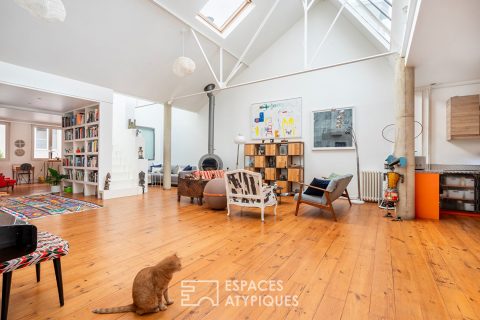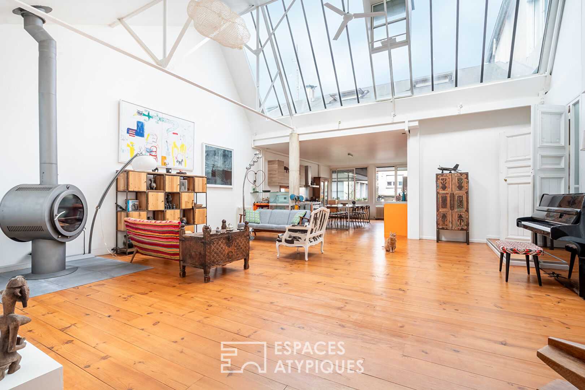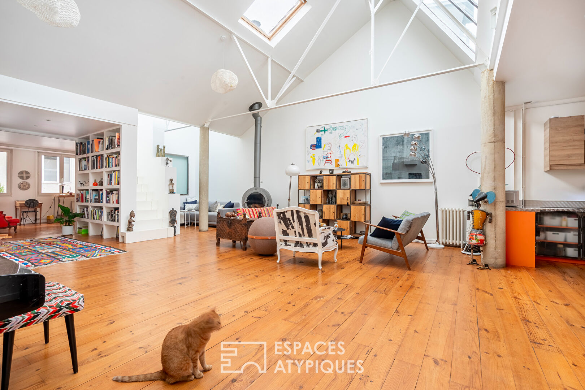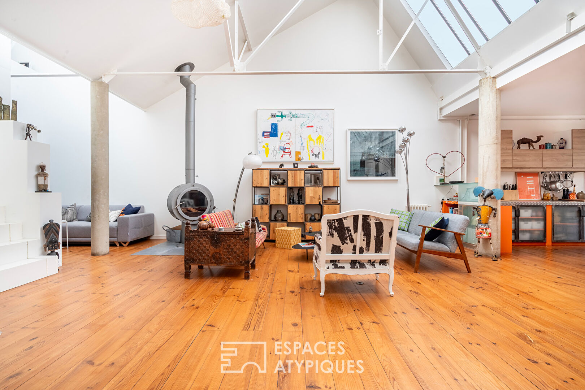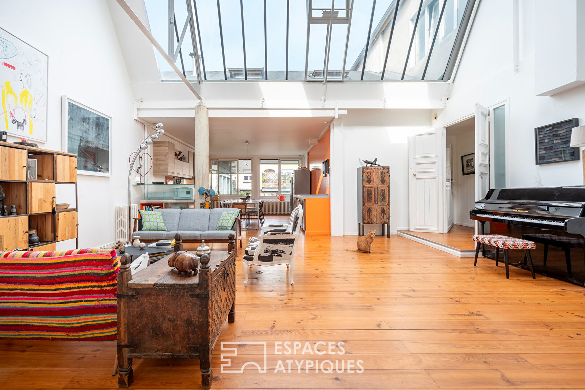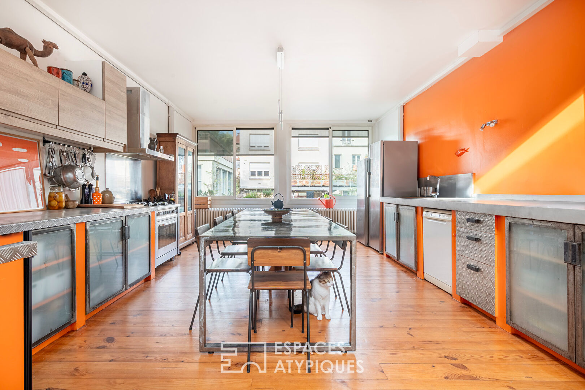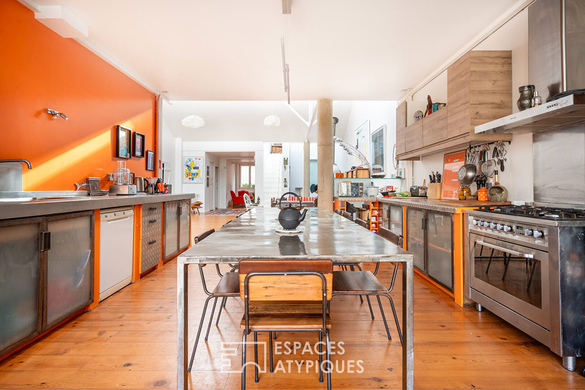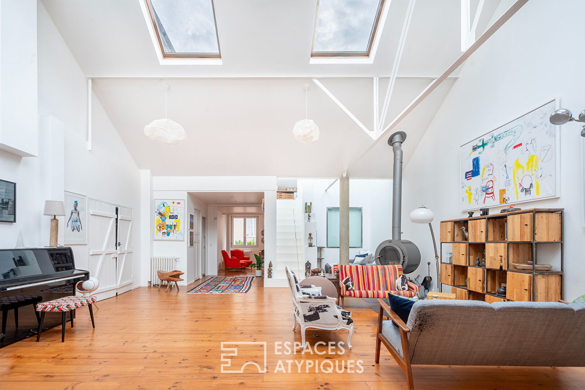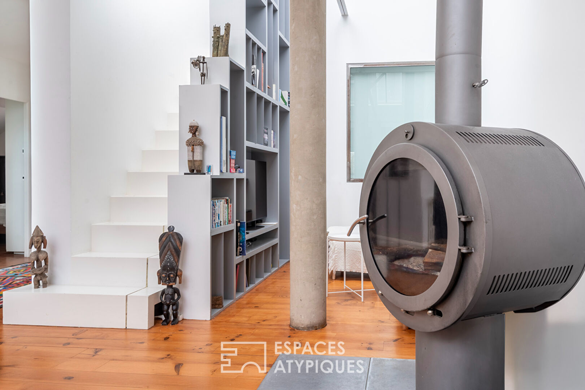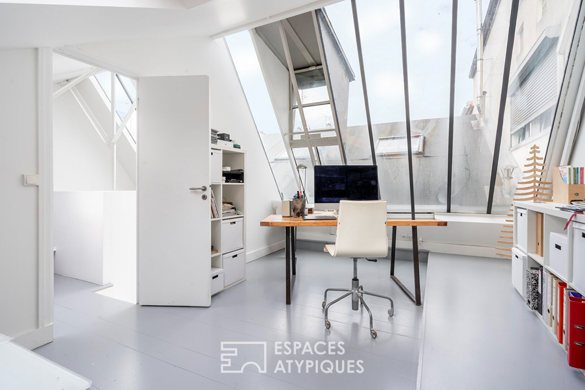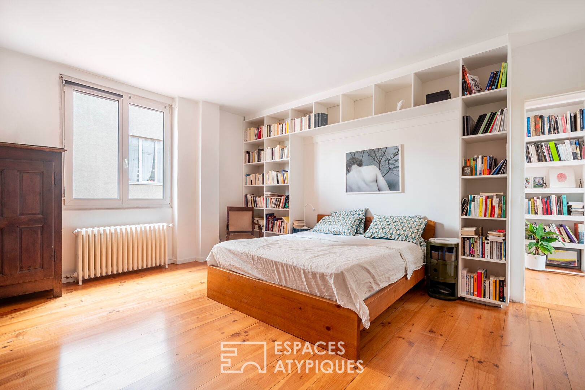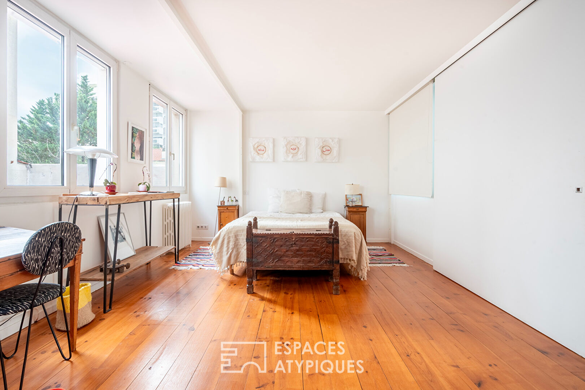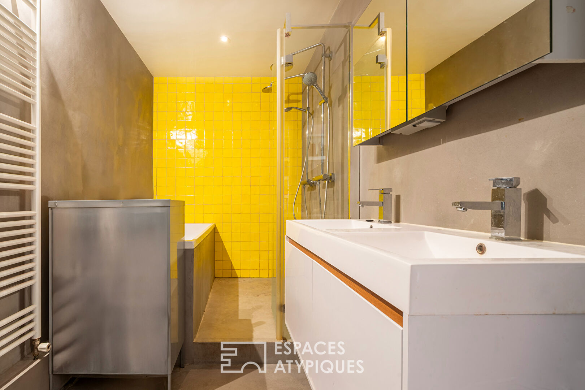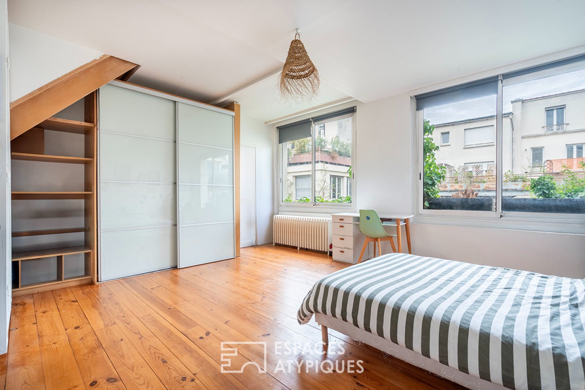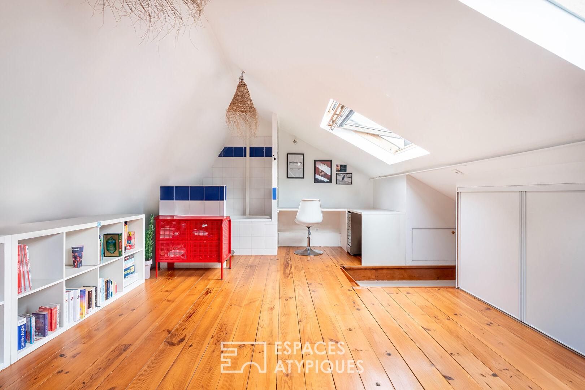
Loft with skylights
Located on the edge of Montreuil, in the Coutures district, this 253.40 m² duplex loft (201.80 m² Carrez law), designed to combine personal and professional life, was the result of the transformation of the former offices of the iconic small appliance brand. Nestled on the first and top floors, it boasts generous volumes and omnipresent light that accompanies every moment.
From the entrance, the living room of over 80 m² captures the eye: a spectacular space beneath a dizzying height, topped with metal beams testifying to the industrial past of the premises. Bathed in light from a skylight and punctuated by skylights, the space benefits from a warm living room, a convivial dining room, and an eat-in kitchen designed as a space for sharing.
Wood, concrete, and metal create a subtle and elegant combination, asserting a resolutely contemporary identity. In the center, a wood-burning stove, a true functional sculpture, imposes its presence and enhances the space.
Opposite the TV area, a discreetly integrated bookcase accompanies the staircase leading to the mezzanine, designed as a creative cocoon with two workspaces.
On the sleeping area, leading off the living room are two bedrooms of 20 m² and 22 m² respectively, a bathroom with a bathtub, shower, and toilet, and a dressing room.
The entrance hall also leads to a laundry room, a separate toilet, and a third 23 m² bedroom with its own shower room.
Upstairs, a fourth bedroom with a bathtub and an office area completes the space.
Tucked away from the hustle and bustle of the city, nestled in a peaceful courtyard, this exceptional loft combines elegance, comfort, and functionality. A truly expressive property, ideal for those seeking a meaningful work-life balance.
A parking space and a cellar complete this loft, which is subject to co-ownership status.
Metro line 9: Robespierre, 400 meters away
Additional information
- 7 rooms
- 4 bedrooms
- 2 bathrooms
- 1 bathroom
- Floor : 1
- 1 floor in the building
- Parking : 1 parking space
- 91 co-ownership lots
- Annual co-ownership fees : 4 263 €
- Property tax : 5 895 €
- Proceeding : Non
Energy Performance Certificate
- A
- B
- C
- 160kWh/m².year34*kg CO2/m².yearD
- E
- F
- G
- A
- B
- C
- 34kg CO2/m².yearD
- E
- F
- G
Estimated average annual energy costs for standard use, indexed to specific years 2021, 2022, 2023 : between 2070 € and 2860 € Subscription Included
Agency fees
-
The fees include VAT and are payable by the vendor
Mediator
Médiation Franchise-Consommateurs
29 Boulevard de Courcelles 75008 Paris
Simulez votre financement
Information on the risks to which this property is exposed is available on the Geohazards website : www.georisques.gouv.fr
