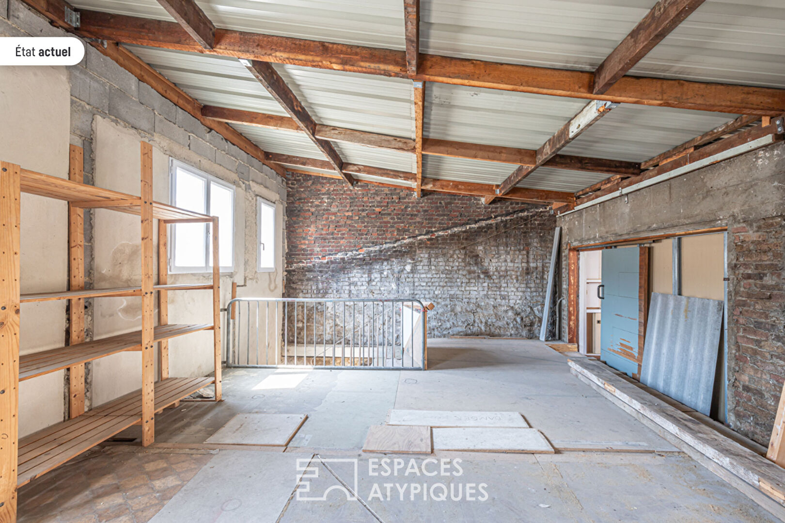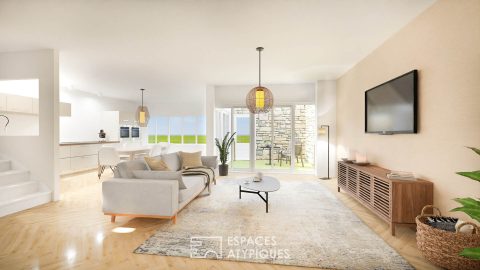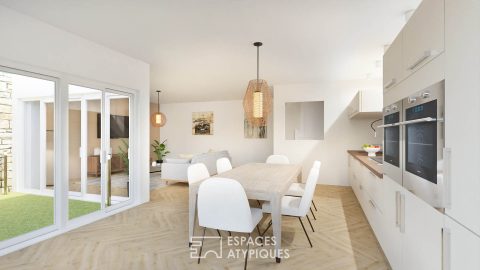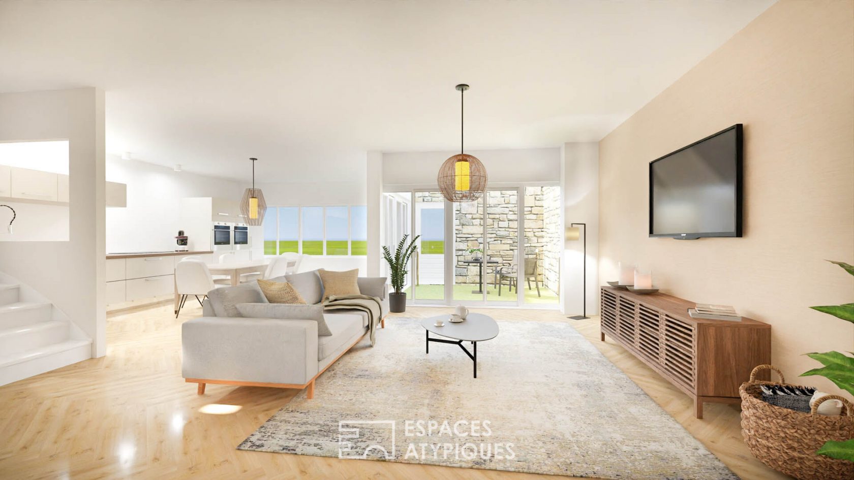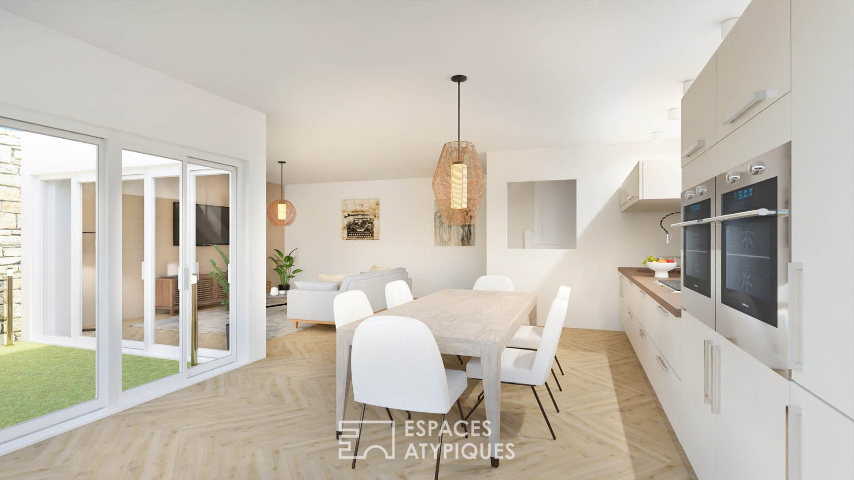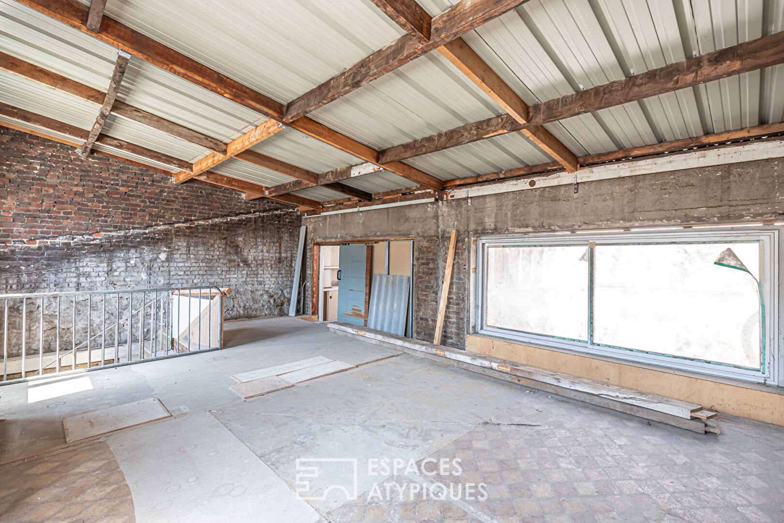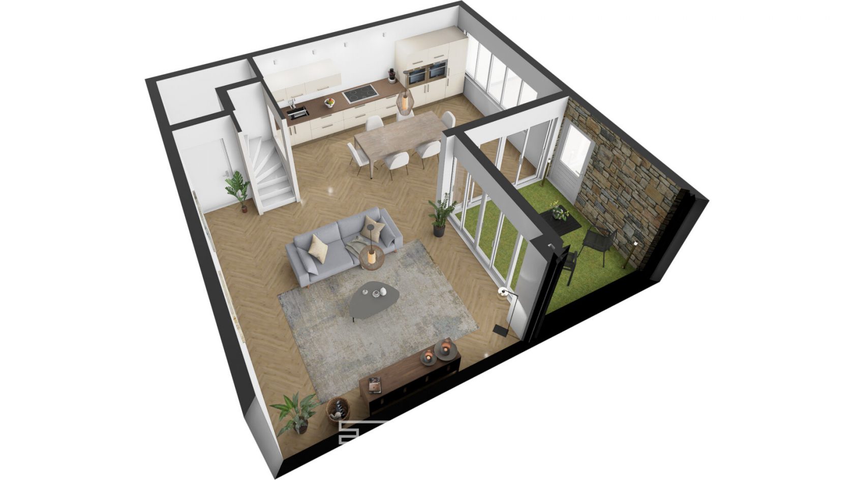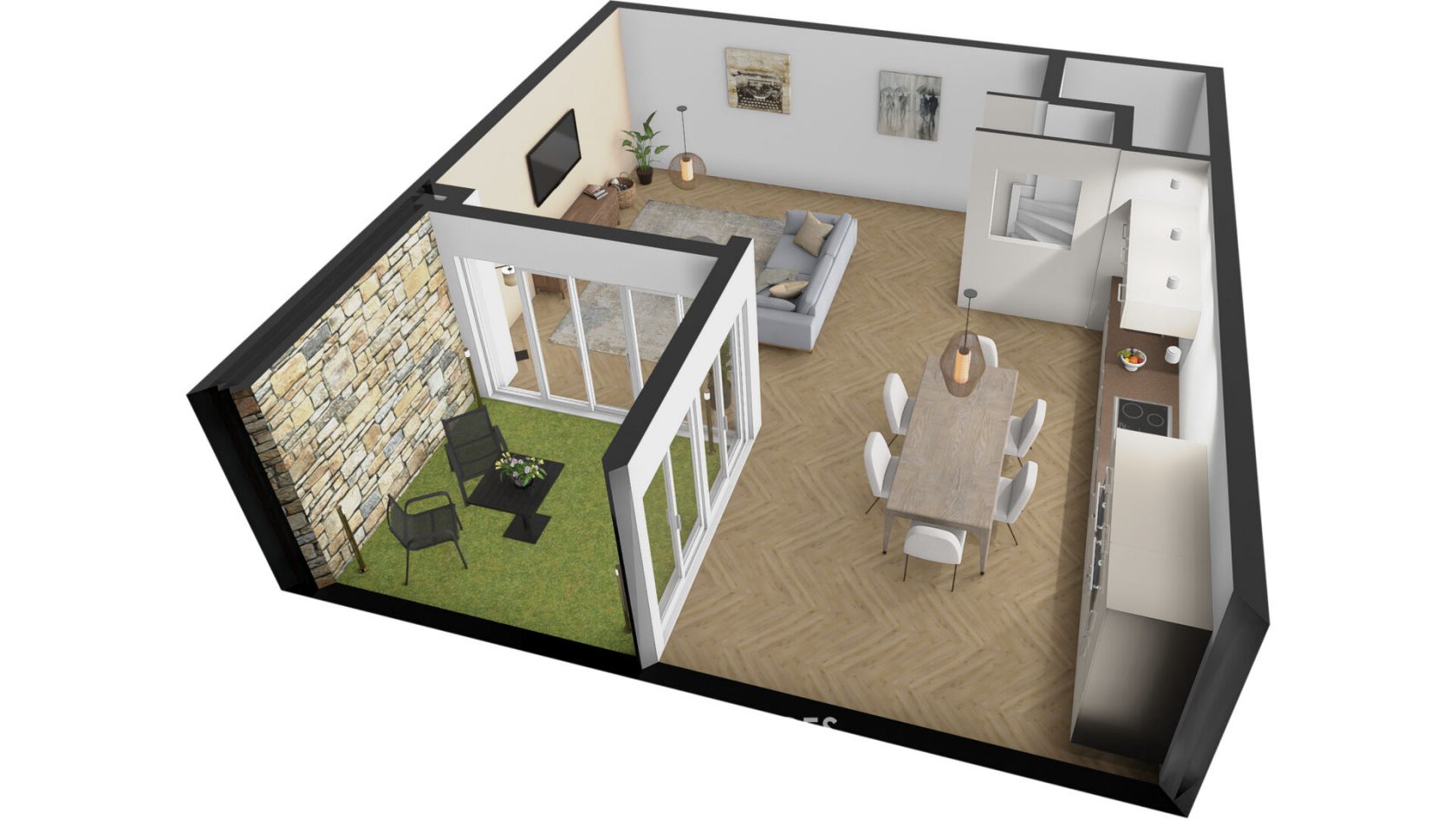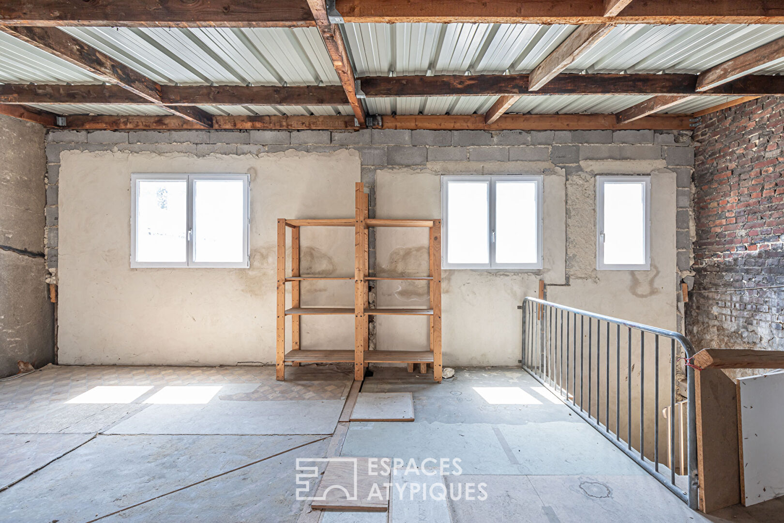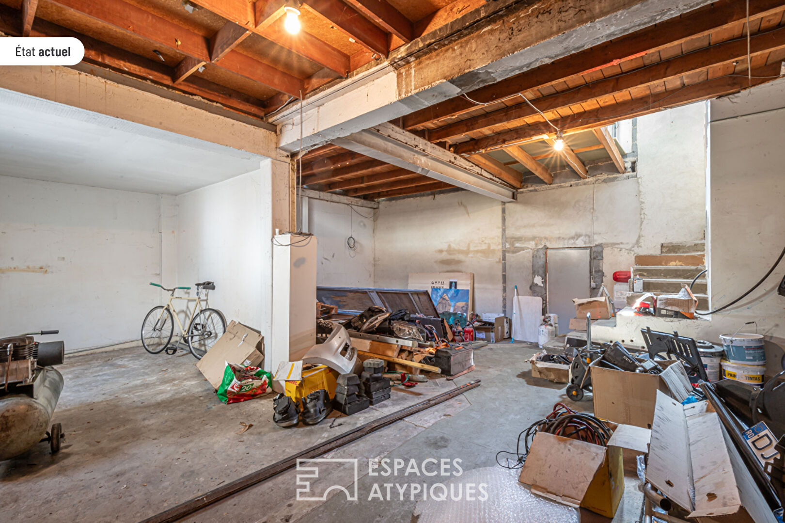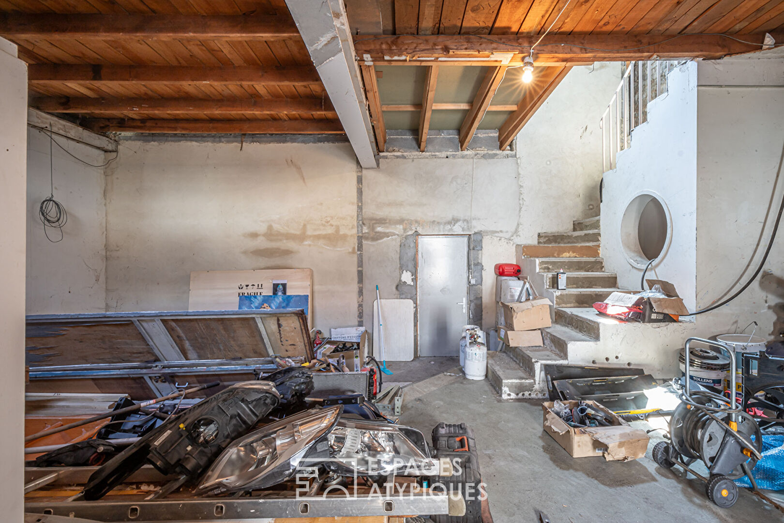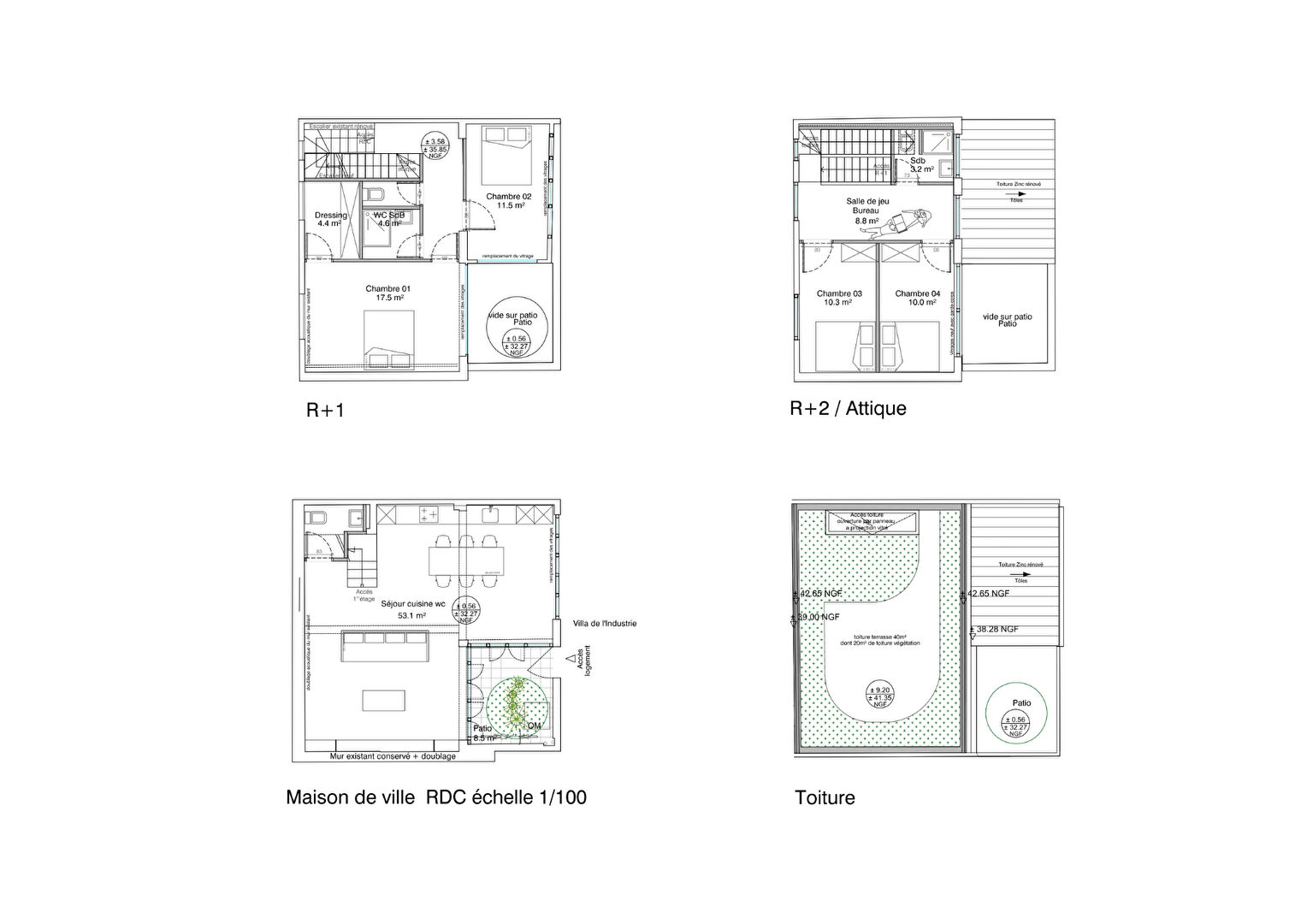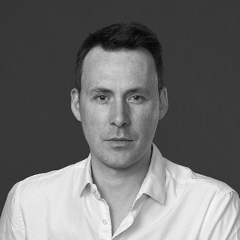
House to rethink with building permit
At the corner of a peaceful street in the Garibaldi district, this 101 sqm house in the Audon region presents itself as a true blank slate to be reinvented. Its potential is revealed through a building permit, imagining a future of 126 sqm of living space, enhanced by a 40 sqm roof terrace and an 8.5 sqm patio.
The entrance reveals a vast 53 sqm living space, designed to accommodate an open kitchen and a convivial living room extended by a patio.
A separate toilet completes this level. Upstairs, a 22 sqm master suite with a dressing room interacts with a second bedroom, a shower room, and a separate toilet.
The project also includes an extension offering two additional bedrooms, an open mezzanine, a bathroom, and access to a roof terrace, suspended between sky and city.
The remaining work to be completed is the responsibility of the buyer, leaving free rein to all desires for layout and finishes.
An address that will appeal to lovers of contemporary architecture looking for a unique place to shape.
Metro: Mairie de Saint-Ouen 350 meters; Garibaldi 350 meters
Property not subject to DPE
Contact: Grégory 06 60 65 34 66 RSAC: 822 473 120 Paris
Additional information
- 5 rooms
- 3 bedrooms
- 1 bathroom
- 2 floors in the building
- Outdoor space : 48 SQM
- Property tax : 1 299 €
Energy Performance Certificate
Agency fees
-
The fees include VAT and are payable by the vendor
Mediator
Médiation Franchise-Consommateurs
29 Boulevard de Courcelles 75008 Paris
Simulez votre financement
Information on the risks to which this property is exposed is available on the Geohazards website : www.georisques.gouv.fr
