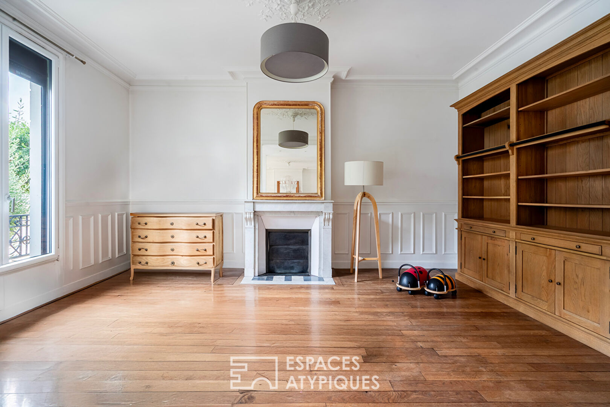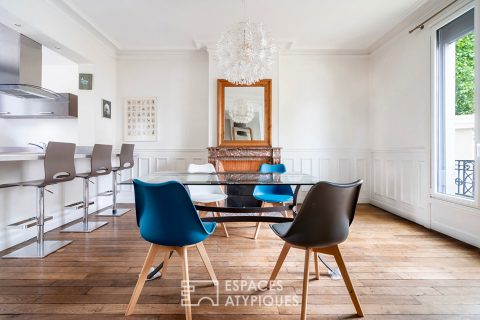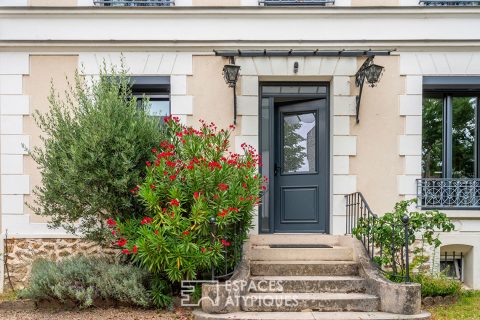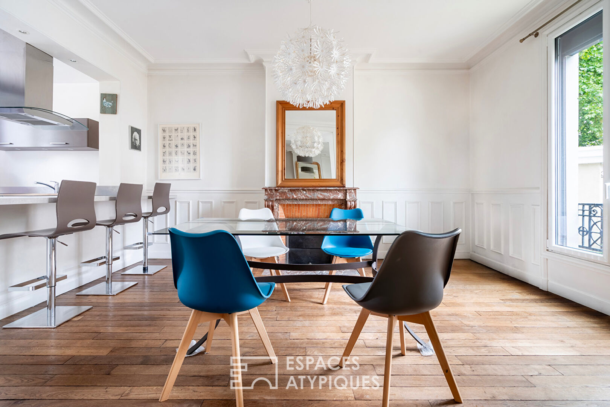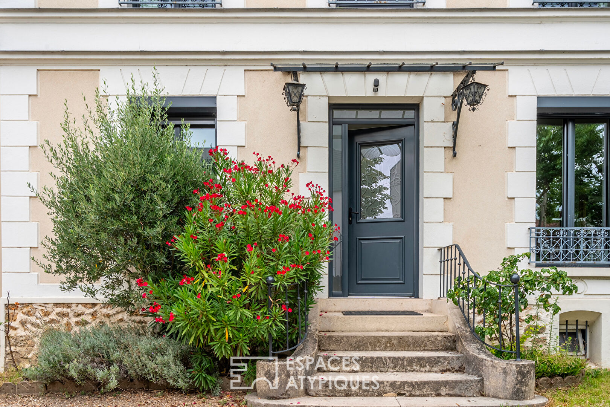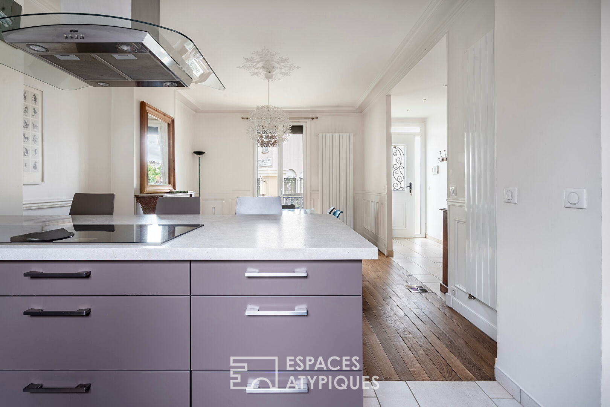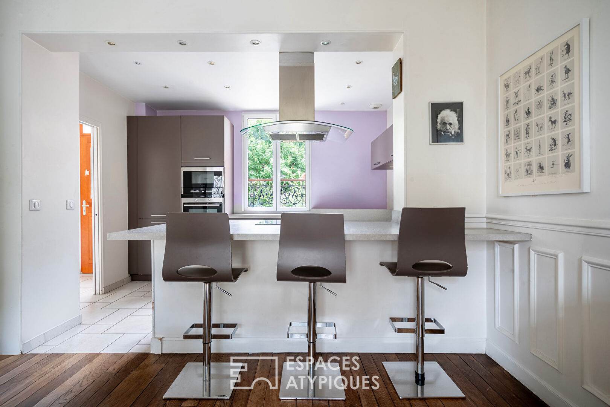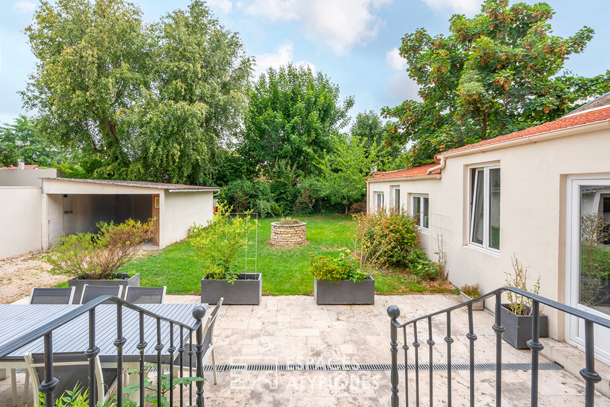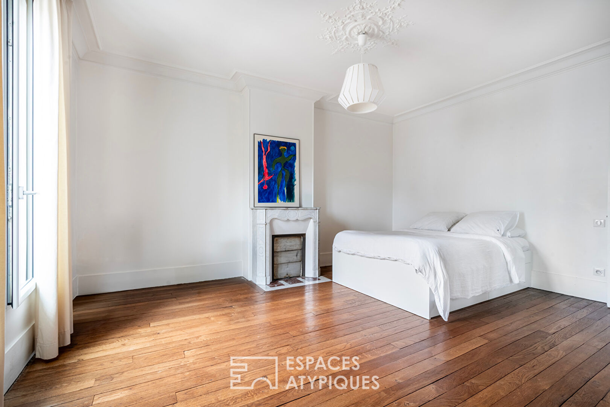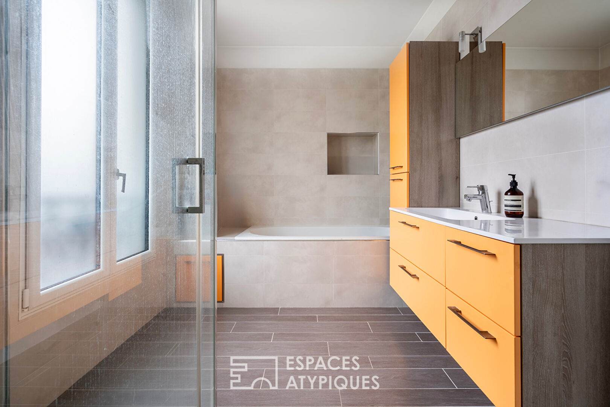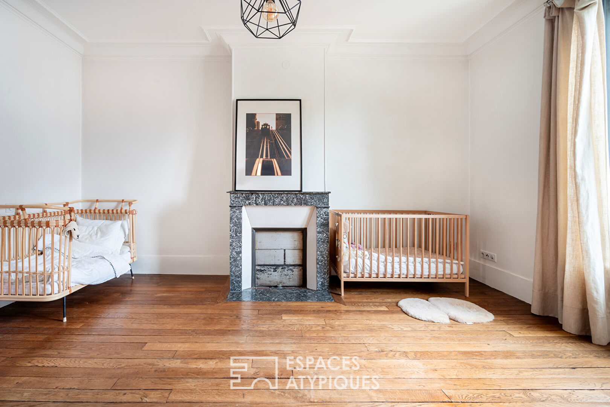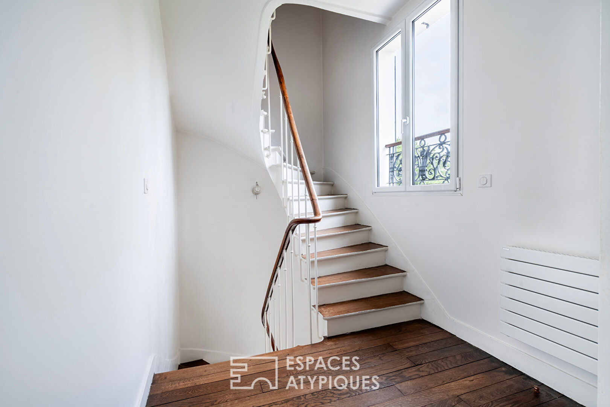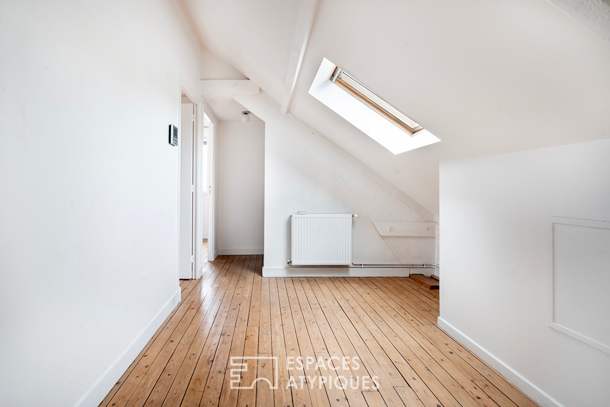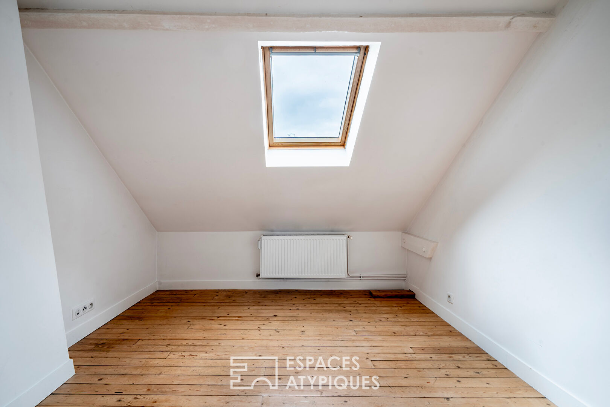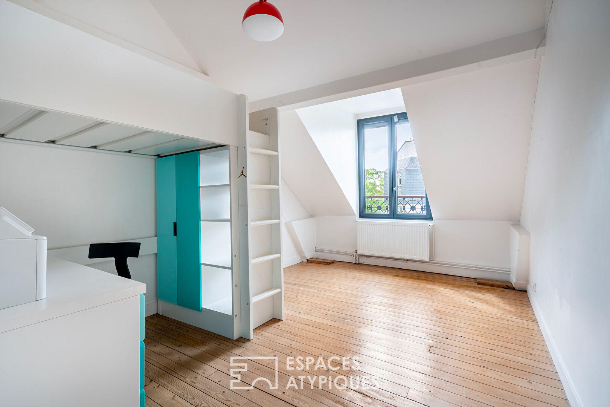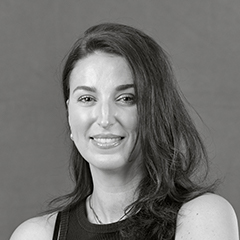
Family home with Parisian character in Saint Maur
Behind a clear façade with clean lines, this 153 m² (264 m²) house asserts an uncompromising style. Clean volumes, fluid circulation, and a subtle balance between authenticity and modern comfort define its spirit.
The generous entrance sets the tone. The antique parquet floors, marked by the patina of time, structure the space with character, while the white walls impose a graphic sobriety. The wide openings allow constant light to circulate.
The living room stands out as a central space, designed for entertaining and breathing, naturally extending from the dining room and kitchen. At the rear, the garden offers a green oasis where a 25 m² outbuilding is located: a raw and modular space, which can be reinvented as a workshop, independent office, or guest suite.
The house features five bedrooms spread over two levels.
On the first floor, two large bedrooms stand out for their confident elegance. Their marble fireplaces, one in shades of ivory veined with gray, the other darker with deep reflections, are decorative pieces in their own right.
The wide-plank parquet floors, accented with moldings in the style of Haussmannian interiors, reinforce this Parisian affiliation while imbuing the upper floor with timeless elegance. This classic spirit is combined with generous proportions: everyone naturally finds their place, in a house where space is as much lived in as it is contemplated.
On the top floor, three other bedrooms are arranged around a vast landing. This space, designed as an expanded circulation area, lends itself equally well to an office or a games room. A contemporary bathroom completes the ensemble. Here again, the generous volumes ensure everyone has their place, in a house designed to accommodate all lives.
On the garden level, a full basement houses a laundry room, cellar, boiler room, and storage spaces, for uncompromising home organization.
At the rear of the house, the garden emerges as a true living space. A terrace welcomes summer meals and naturally extends the reception rooms. Further on, a wooded, private lot offers space for children to play and relax in a private and secure atmosphere. Planted flowerbeds and gravel paths complete the ensemble, creating a simple, harmonious, and welcoming exterior.
For everyday use, a covered garage, a generous parking area, and an electric charging station provide practical and modern comfort.
Located in the convenient and sought-after Saint-Maur-Créteil neighborhood, the property combines accessibility and quality of life. Just steps from the RER station and the future Grand Paris Express line 15, the house offers a direct connection to Paris, while providing access to Vieux Saint-Maur and the city center in just a few minutes. Renowned schools, high-end food shops, the banks of the Marne, and a secure environment complete the property.
A rare property, designed as a true gateway to the art of living in Saint-Maur, without sacrificing its proximity to Paris.
RER Saint Maur Créteil: 3-minute walk
Shops: 3-minute walk
Schools and high schools (D’Arsonval, Teilhard de Chardin, Berthelot) between 4 and 10 minutes’ walk
Additional information
- 6 rooms
- 5 bedrooms
- 2 bathrooms
- Outdoor space : 511 SQM
- Property tax : 2 900 €
Energy Performance Certificate
- A
- B
- C
- D
- 314kWh/m².year68*kg CO2/m².yearE
- F
- G
- A
- B
- C
- D
- 68kg CO2/m².yearE
- F
- G
Estimated average annual energy costs for standard use, indexed to specific years 2021, 2022, 2023 : between 4110 € and 5600 € Subscription Included
Agency fees
-
The fees include VAT and are payable by the vendor
Mediator
Médiation Franchise-Consommateurs
29 Boulevard de Courcelles 75008 Paris
Simulez votre financement
Information on the risks to which this property is exposed is available on the Geohazards website : www.georisques.gouv.fr
