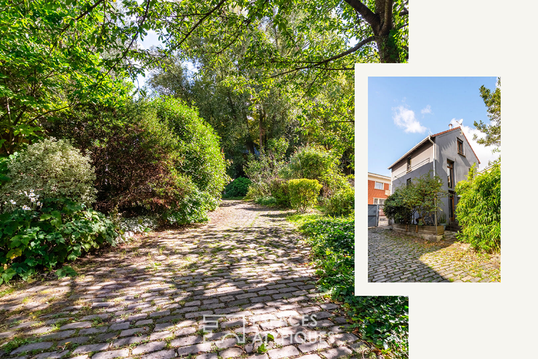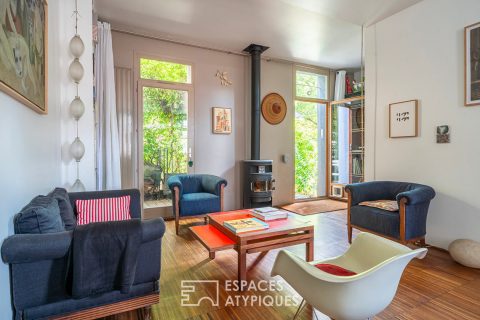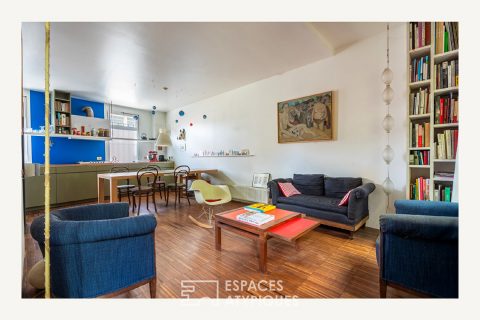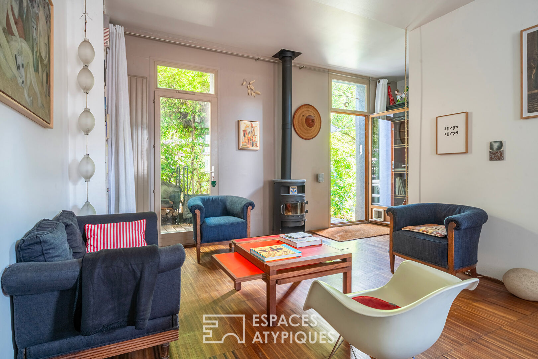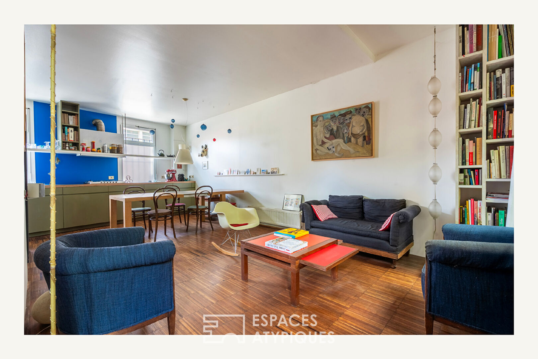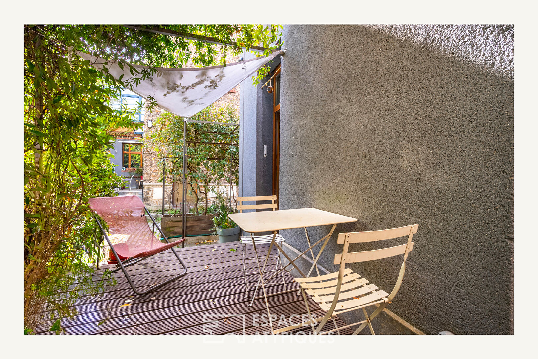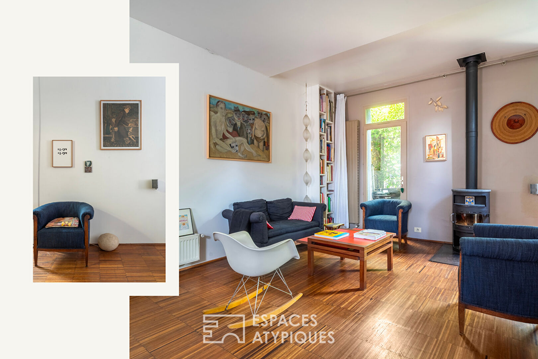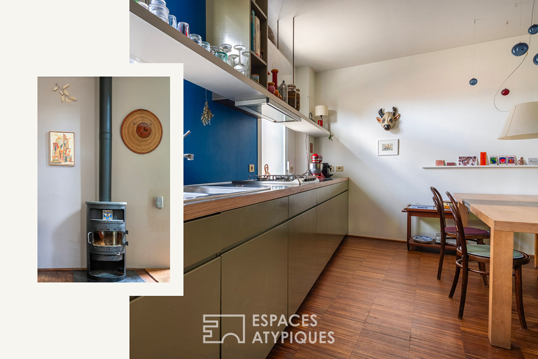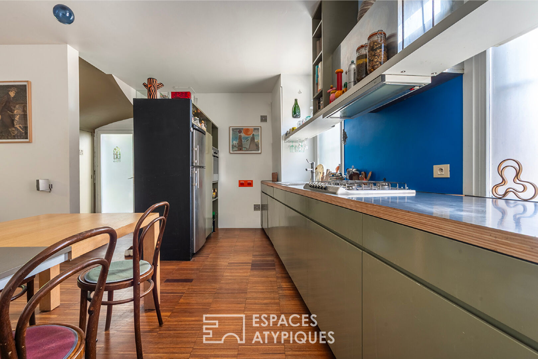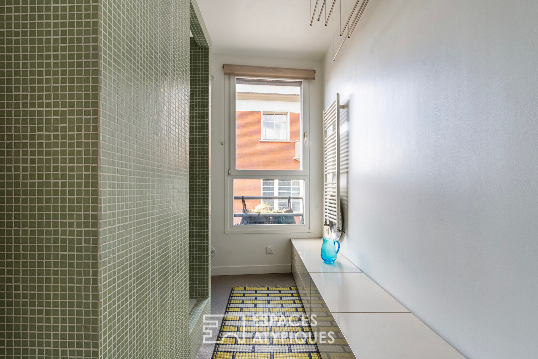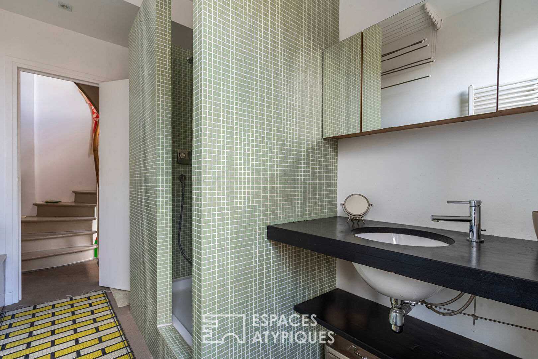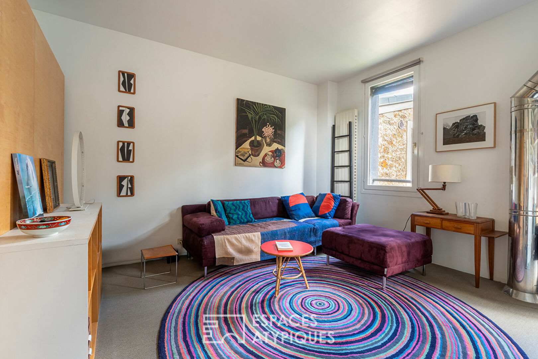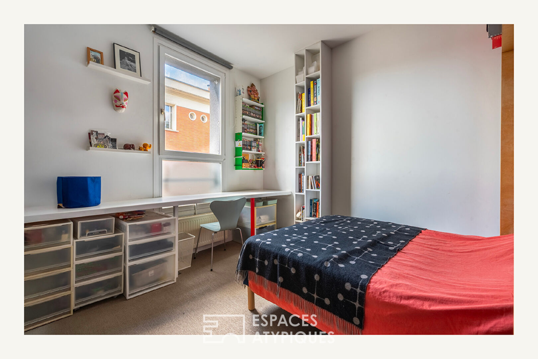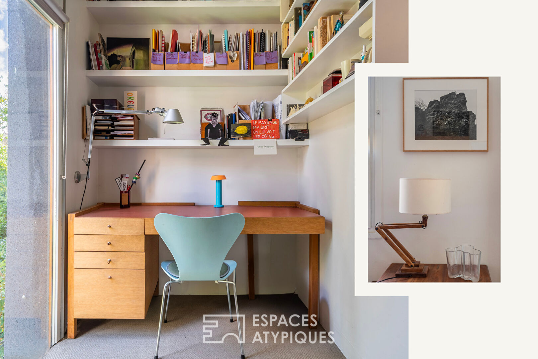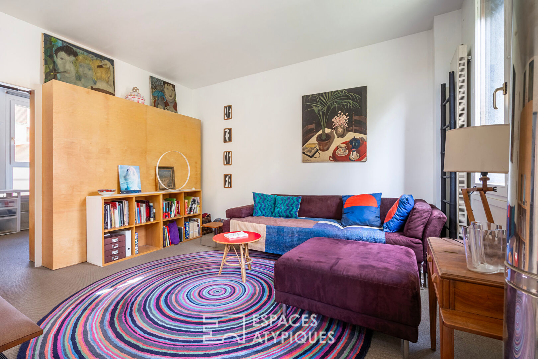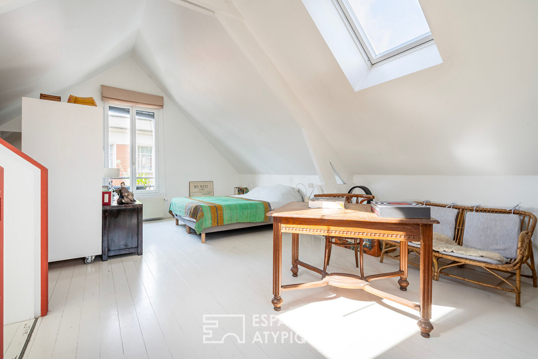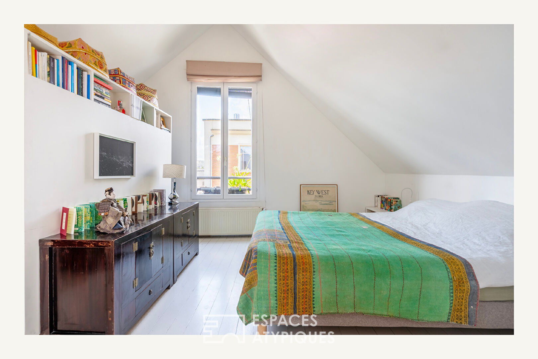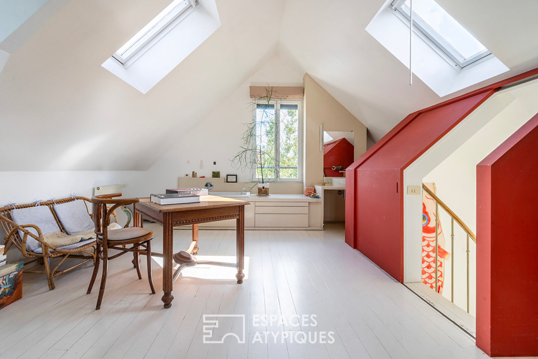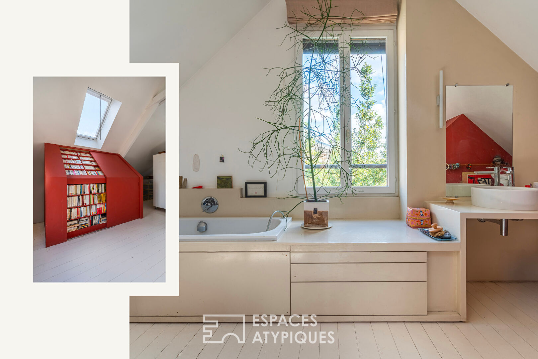
Family home in co-ownership in a green setting
Hidden away in the secrecy of a former 19th-century cannery, then a Schneider warehouse, is a unique home, combining the charm of its industrial past with the softness of a green setting.
This co-owned house, with a surface area of 118 sqm Carrez (131 sqm on the ground), opens onto a wooden terrace surrounded by greenery, a true haven of tranquility where nature invites itself into the background.
From the entrance, the vast living space of nearly 38 sqm, enhanced by a double east-west exposure, unfolds a warm living room extended by a dining room and a perfectly equipped open kitchen.
The wood of the flooring here interacts with the changing light of the day, creating a setting that is both intimate and convivial. The old staircase, a witness to the original location, leads to the first floor where a second living room of 18 sqm, easily transformed into a bedroom, combines with a discreet office area.
A 10 sqm private bedroom and a bathroom with toilet complete this level. Under the attic, the approximately 22 sqm master suite unfolds its soothing atmosphere under a slender roof structure.
This unique room houses a dressing room and a private bathroom, creating a bright and serene refuge.
The finished basement, approximately 23 sqm, offers a versatile space, ideal for an office or workshop. It also houses a laundry area and toilets, adding a touch of functionality to the whole.
Ivry-sur-Seine, on the outskirts of Paris, seduces with its dynamism and rich infrastructure. Connected in just a few minutes to the heart of the capital thanks to the RER C and bus lines, the city deploys a complete network of shops, schools, and cultural services.
Its banks of the Seine invite you to take a stroll, while the immediate proximity of the 13th arrondissement of Paris and the bustling neighborhoods reinforces the appeal of an address that combines greenery, history and urban life.
Property subject to the status of the SCI d’attribution.
RER C “Ivry sur Seine” : 7 minutes on foot
Shops : 5-10 minutes on foot
Schools : 5-10 minutes on foot
Additional information
- 4 rooms
- 3 bedrooms
- 2 bathrooms
- Parking : 1 parking space
- 21 co-ownership lots
- Annual co-ownership fees : 2 500 €
- Property tax : 2 042 €
- Proceeding : Non
Energy Performance Certificate
- A
- B
- C
- 219kWh/m².year48*kg CO2/m².yearD
- E
- F
- G
- A
- B
- C
- 48kg CO2/m².yearD
- E
- F
- G
Estimated average annual energy costs for standard use, indexed to specific years 2021, 2022, 2023 : between 2280 € and 310 € Subscription Included
Agency fees
-
The fees include VAT and are payable by the vendor
Mediator
Médiation Franchise-Consommateurs
29 Boulevard de Courcelles 75008 Paris
Simulez votre financement
Information on the risks to which this property is exposed is available on the Geohazards website : www.georisques.gouv.fr
