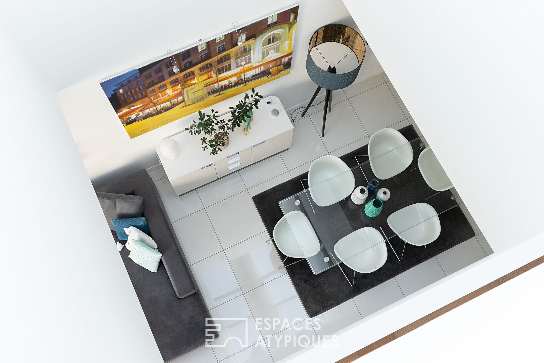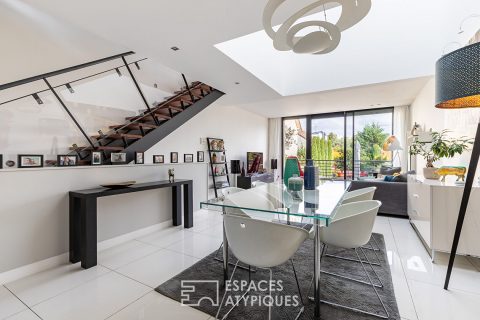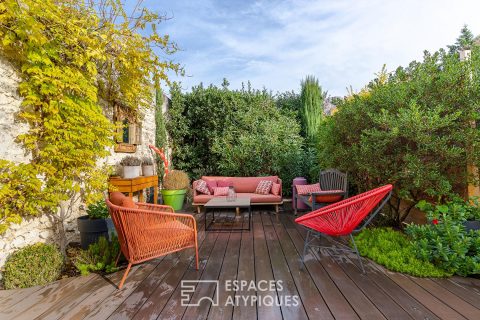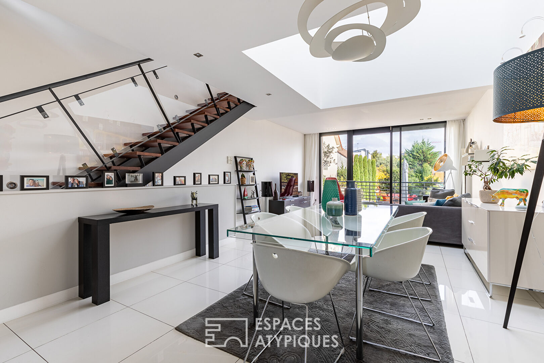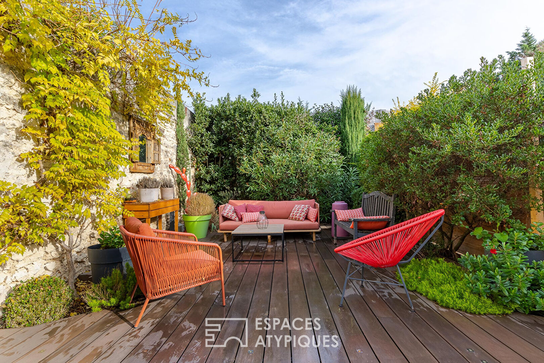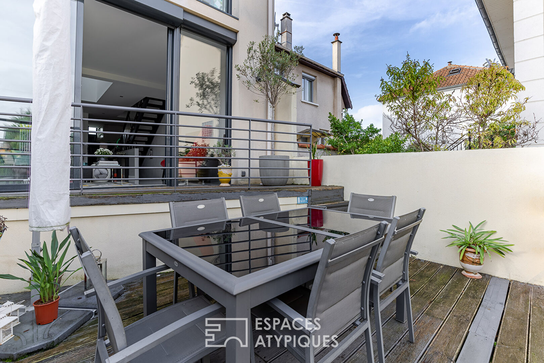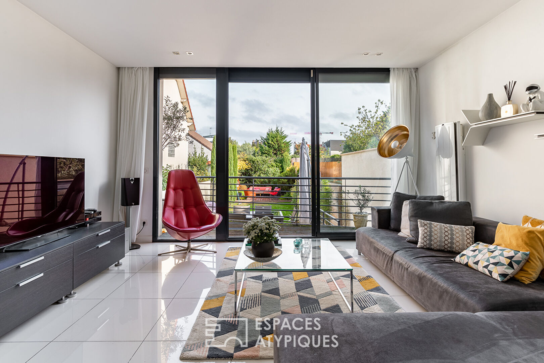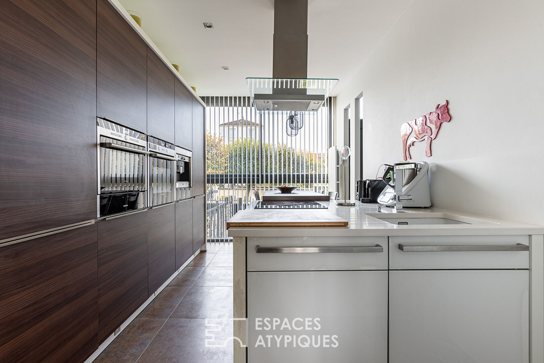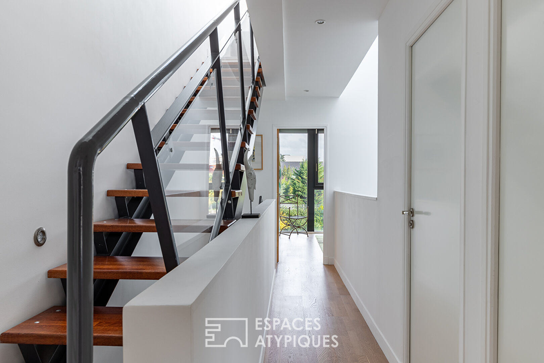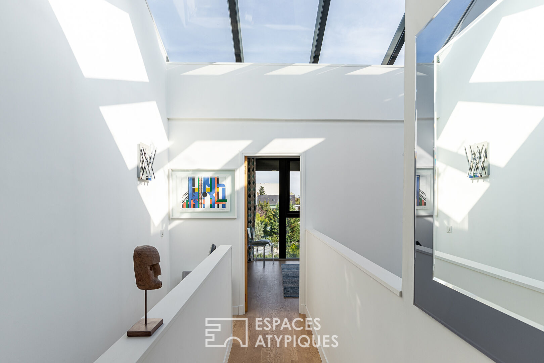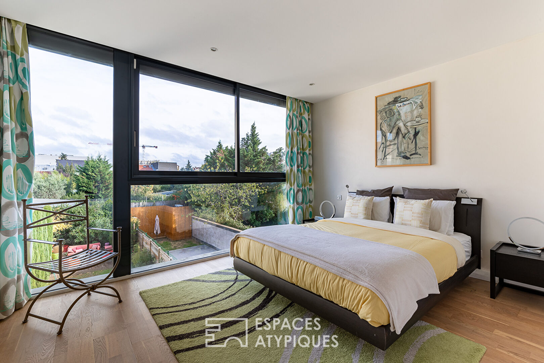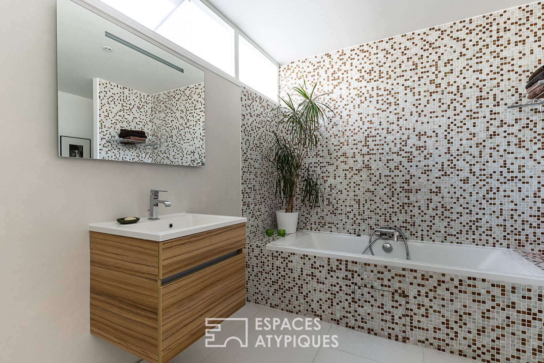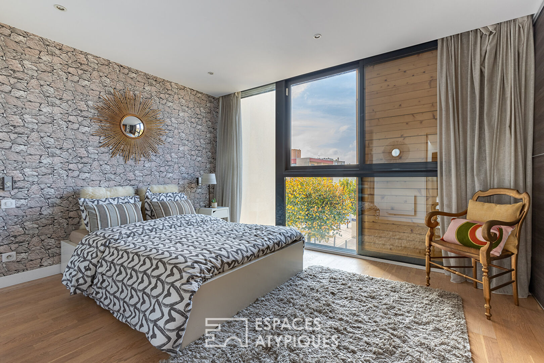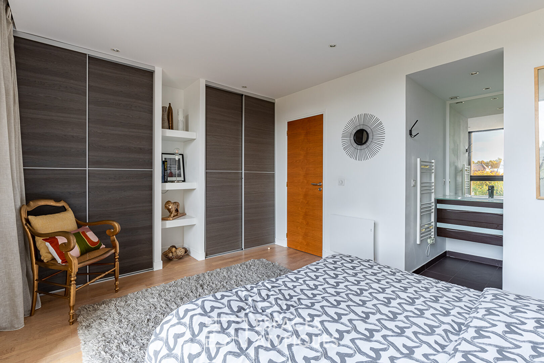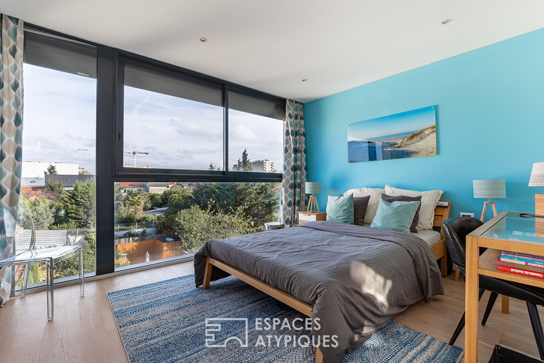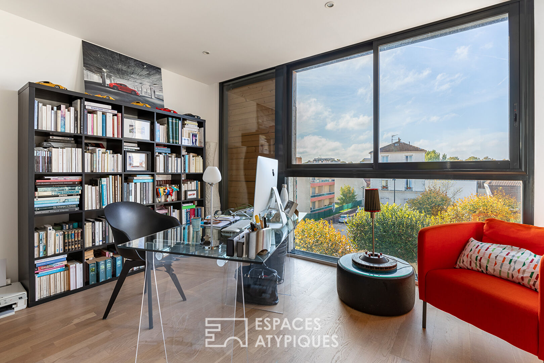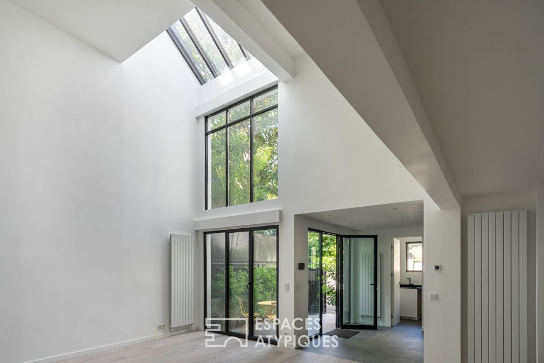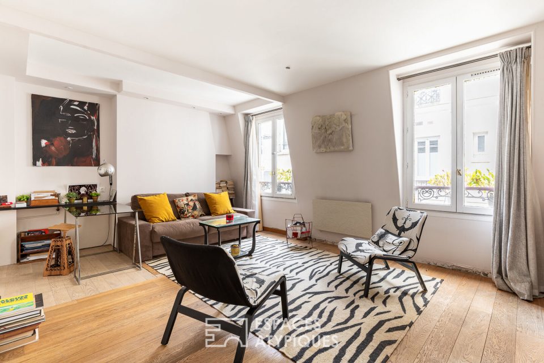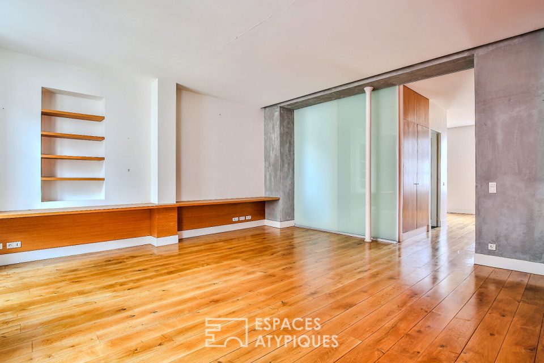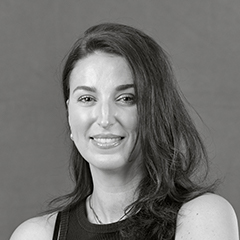
Vertical architect house with garden and terraces
Joinville le Pont, the best kept secret of the inner suburbs.
Between the banks of the Marne, guinguettes, renowned schools, food shops and exceptional craftsmen. Taking advantage of the RER A and direct access to the motorway, allowing you to reach Paris in ten minutes. It is a nugget with a composite and benevolent population.
It is in the heart of the Palissy district, ideally located between the avenue du Général Leclerc and the banks of the Marne, on the edge of Saint Maur des Ditches, that this surprising contemporary house of 164 m2 (206 m2 on the ground) is located.
Nestled in a very quiet little one-way street, it takes place, all in verticality, discreet, thanks to its urban facade with sober and linear lines.
The entrance is through a courtyard and a staircase that raises us above street level.
The door opens onto a corridor which leads to a living room of almost 40 m2 including a living room, a dining room and a kitchen with high-end equipment.
The impression is striking. A monumental skylight, the true backbone of the house, immediately brings unparalleled luminosity.
From this living room, large bay windows immerse us in the south-facing garden, between sky and earth, this house erases the lines.
The terrace, accessible from the bay windows, invites to sunny lunches. A second terrace, at the end of the garden, attracts the evening sun. In the heart of pretty vegetation maintained with passion, it is easy to indulge in chatter and laughter.
On the first floor, two bedrooms, one of which has a shower room, ideal as a guest bedroom. The other, taking advantage of large bay windows with an unobstructed view, continuing to blur the boundaries between interior and exterior. A bathroom and a toilet complete the level.
On the second floor, a third bedroom with open view and bay windows on the principle of that of the first floor and a large office, which can also be used as a 4th bedroom. A second bathroom with WC completes the space. At this level we are at the highest point of the house and closest to the skylight. Whether you decide to raise your head towards the glass roof or lower it towards the living room below, the perspective is thought-provoking.
In this house where each space is a real opportunity, the basement of 60 m2 perfectly completes the services. Double garage, laundry room, wine cellar area, projection room and WC.
Location for bikes and access door to the garden make up this last level.
The set is impeccable and requires no work.
In a world where many things are uncertain, you have to show reason without sulking on favorite projects.
Joinville le Pont is a town that promises to live better every day. Nature, the banks of the Marne, the horses that you may come across in rue Oudinot, home to one of the oldest stables whose history is linked to the racecourse which is in the immediate vicinity. The heart of the city which is endowed with human and committed merchants.
But let’s come back to this house, more than 200 m2 of life and volume, possibilities and spaces. Garden and absolute calm. Between interior and exterior thanks to these huge bay windows and this masterful skylight.
Here, everything comes together to offer an incomparable quality of life a few minutes from the capital.
RER A Joinville le Pont: 7 min by bus – 9 min by bike (bike path) – 15 min on foot
Shops and market: 5 min walk
Banks of the Marne: 3 min on foot
ENERGY CLASS: D CLIMATE CLASS: B Estimated average amount of annual energy expenditure for standard use, based on energy prices for the year 2021 between: 1880 euros and 2590 euros.
Additional information
- 6 rooms
- 4 bedrooms
- 3 bathrooms
- Floor : 3
- 3 floors in the building
- Outdoor space : 225 SQM
- Parking : 2 parking spaces
- 2 co-ownership lots
- Property tax : 726 €
Energy Performance Certificate
- A <= 50
- B 51-90
- C 91-150
- D 151-230
- E 231-330
- F 331-450
- G > 450
- A <= 5
- B 6-10
- C 11-20
- D 21-35
- E 36-55
- F 56-80
- G > 80
Agency fees
-
The fees include VAT and are payable by the vendor
Mediator
Médiation Franchise-Consommateurs
29 Boulevard de Courcelles 75008 Paris
Information on the risks to which this property is exposed is available on the Geohazards website : www.georisques.gouv.fr
