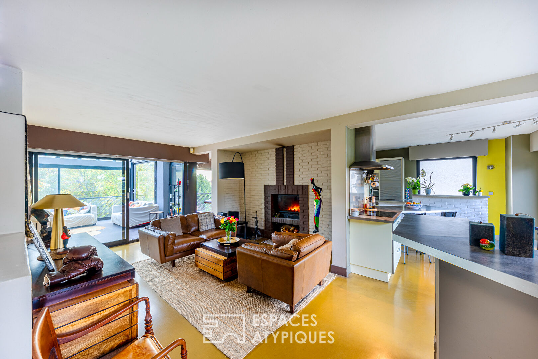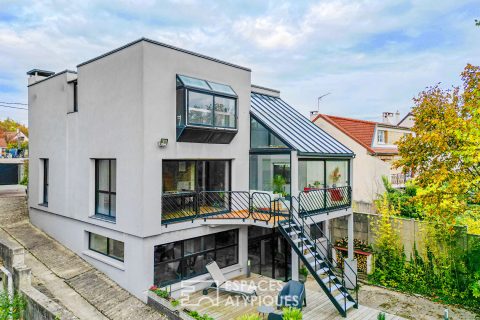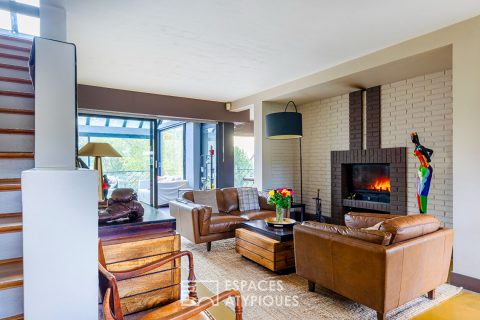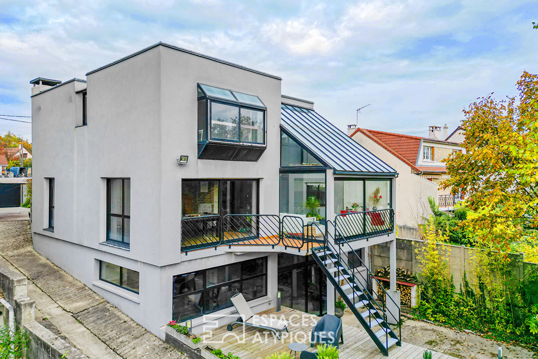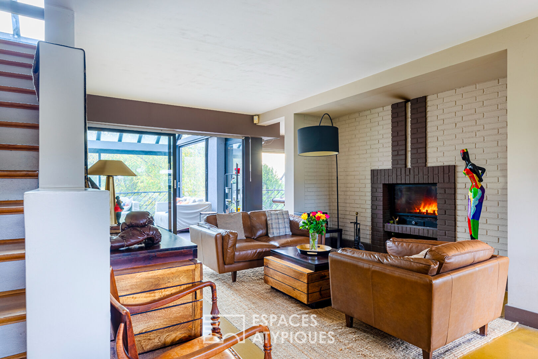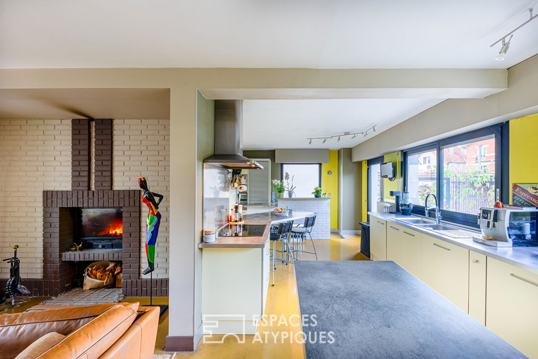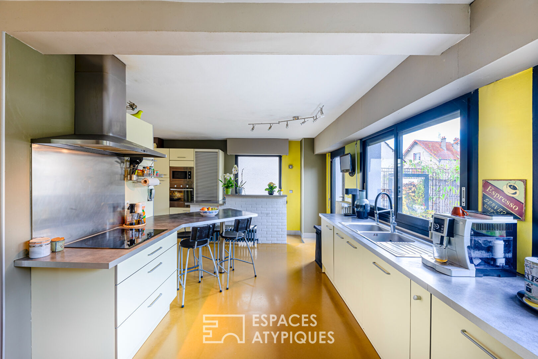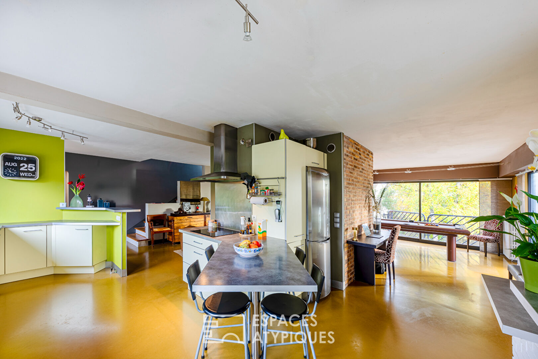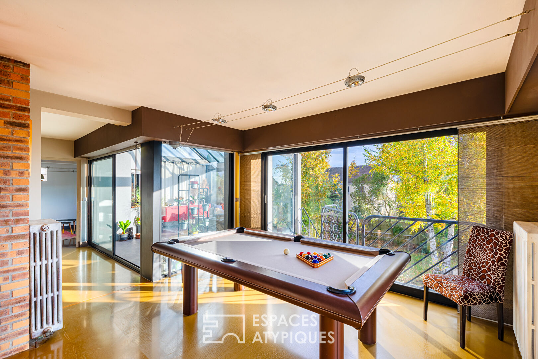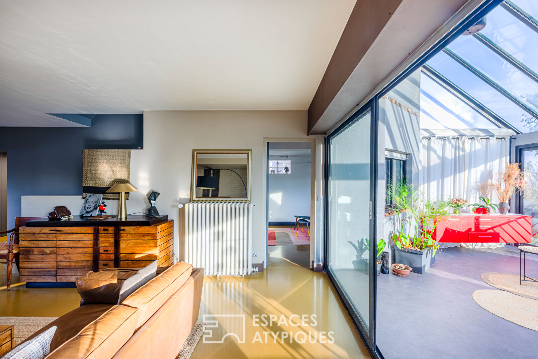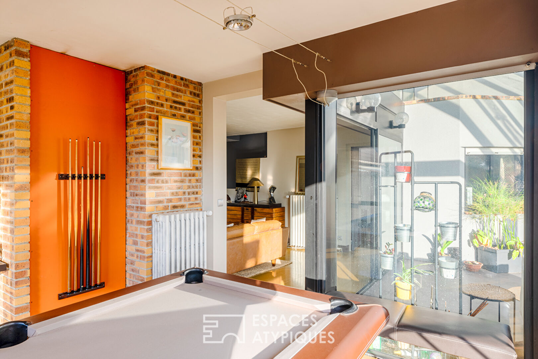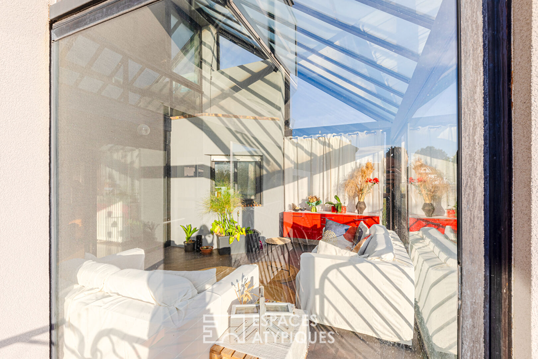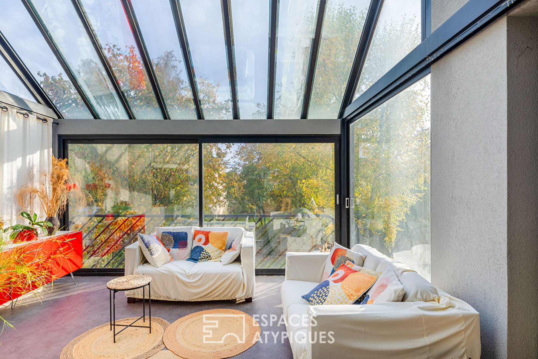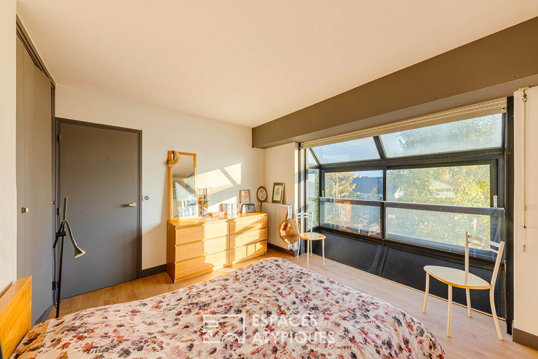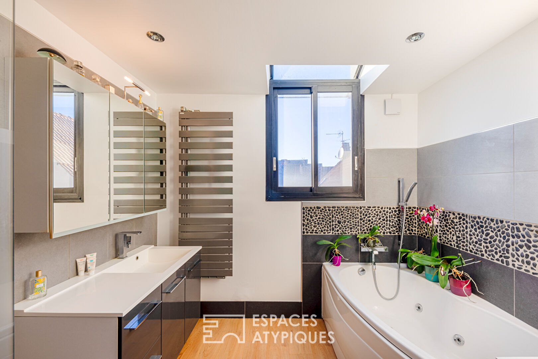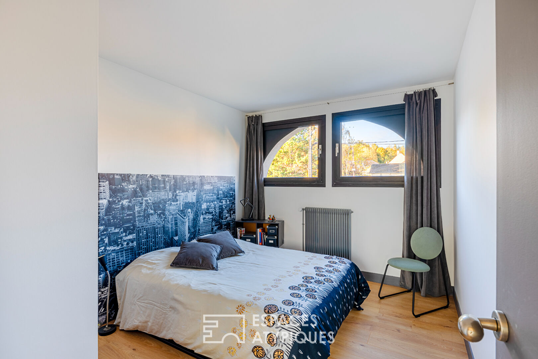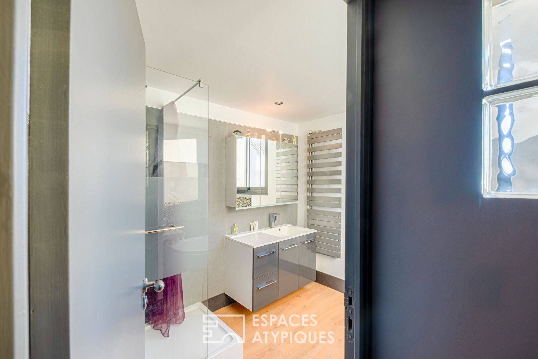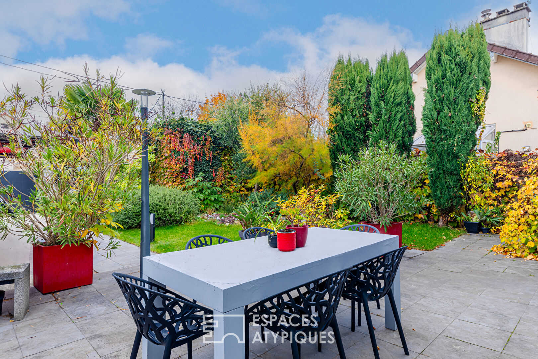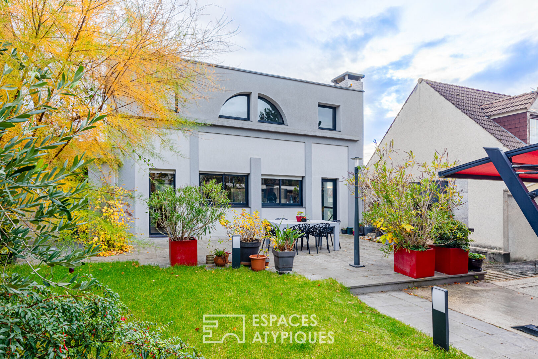
Privileged environment! Architect-designed house in Deuil-la-Barre, 15 minutes from Paris”
Highly sought-after neighborhood! Architect-designed house in Deuil-la-Barre, 15 minutes from Paris
Located in Deuil-la-Barre, just a seven-minute walk from the Deuil-Montmagny train station, on the edge of Montmorency, this 1980s architect-designed house offers approximately 265 sq m of living space, with a large basement of nearly 100 sq m that can be converted to suit your needs, offering a multitude of possibilities. Set on a 720 sq m plot, it stands out for its unique architecture, its light-filled rooms, and blends harmoniously into a quiet and desirable residential area.
The entrance opens onto a living room arranged around a central fireplace that defines the space between the living room, dining room, and open-plan kitchen. A light-filled veranda seamlessly extends the living area and offers a pleasant view of the garden.
The ground floor also includes a bedroom with an en-suite shower room, forming a true master suite, as well as a conservatory that enhances the comfort and inviting atmosphere.
The first floor comprises three bedrooms and a light-filled office, along with a bathroom. The current shower room/laundry room can easily be converted into an additional bedroom, potentially bringing the total number of bedrooms to five, depending on your needs.
Outside, two secluded terraces and two gardens offer a peaceful retreat. The carport can accommodate two vehicles, with additional parking available on the property.
The large, bright, and heated 97 m² basement, opening onto the garden, is a rare find: ideal for a professional office, workshop, gym, or leisure space.
This warm and functional home is appealing thanks to its brightness, potential for customization, and unique character.
Please note that, in accordance with Article I.561-5 of the French Monetary and Financial Code, a copy of the identity document of all visitors will be required before the viewing.
Additional information
- 7 rooms
- 4 bedrooms
- 1 bathroom
- 2 shower rooms
- 1 floor in the building
- Outdoor space : 716 SQM
- Parking : 2 parking spaces
- Property tax : 4 675 €
Energy Performance Certificate
- A
- B
- C
- 202kWh/m².year36*kg CO2/m².yearD
- E
- F
- G
- A
- B
- C
- 36kg CO2/m².yearD
- E
- F
- G
Estimated average annual energy costs for standard use, indexed to specific years 2021, 2022, 2023 : between 3200 € and 3400 € Subscription Included
Agency fees
-
The fees include VAT and are payable by the vendor
Mediator
Médiation Franchise-Consommateurs
29 Boulevard de Courcelles 75008 Paris
Simulez votre financement
Information on the risks to which this property is exposed is available on the Geohazards website : www.georisques.gouv.fr
