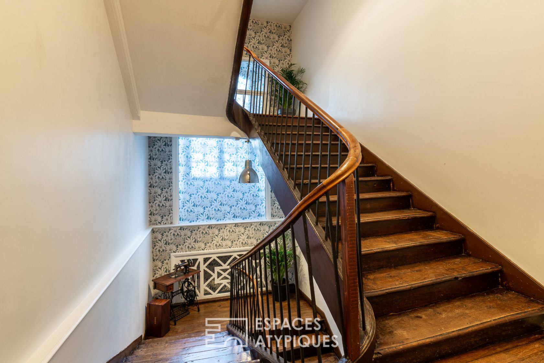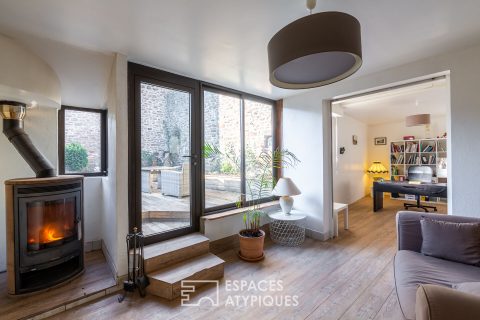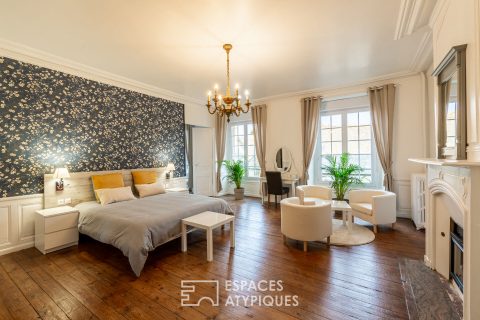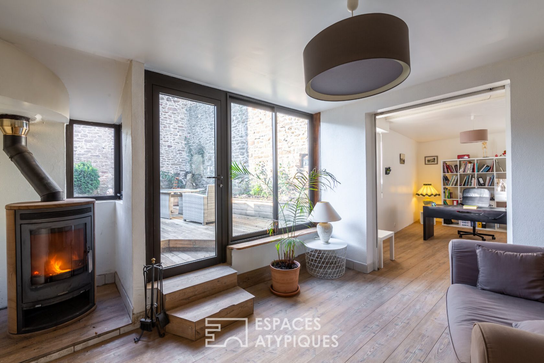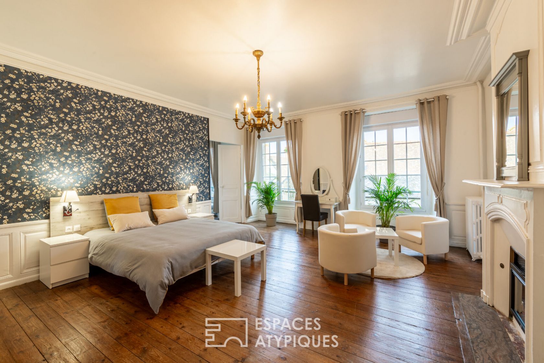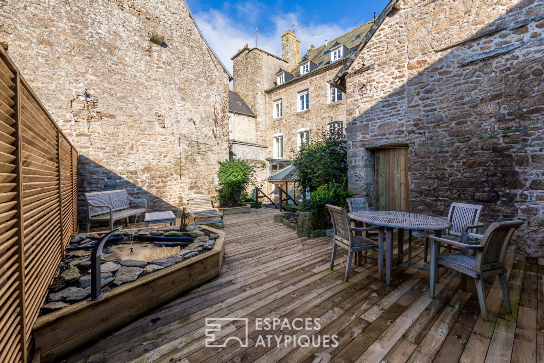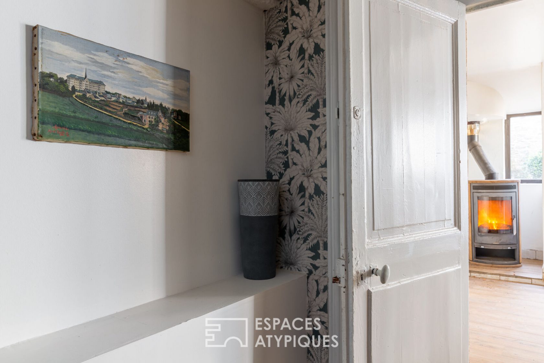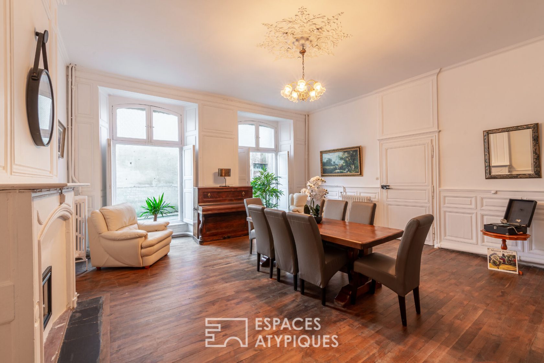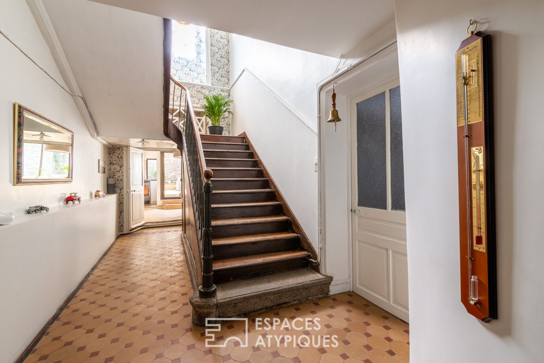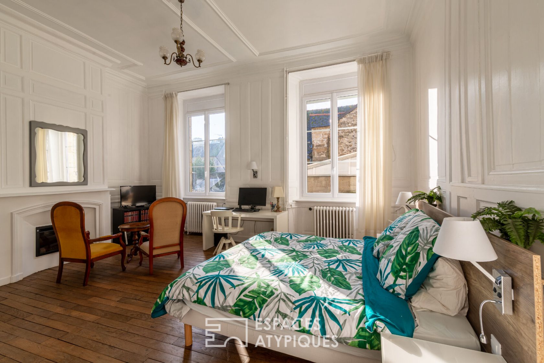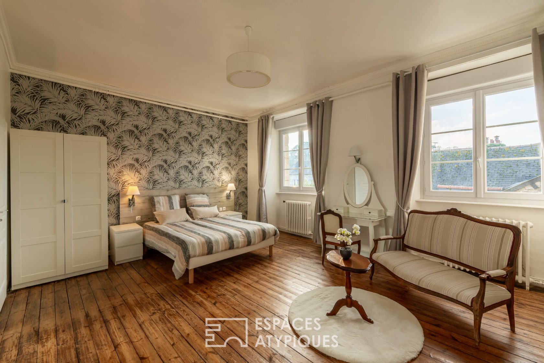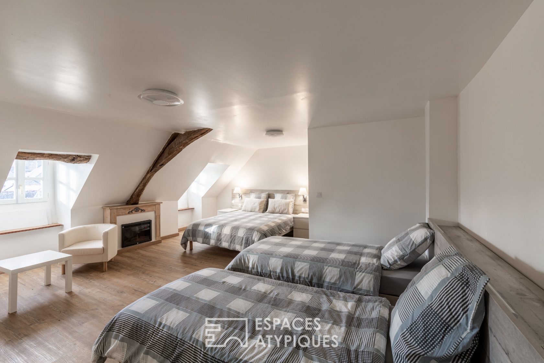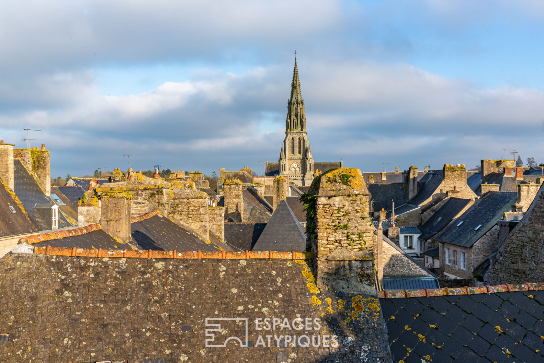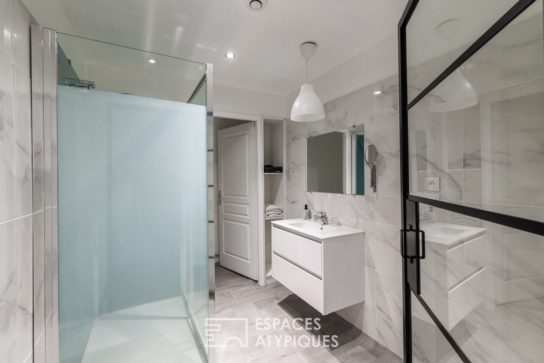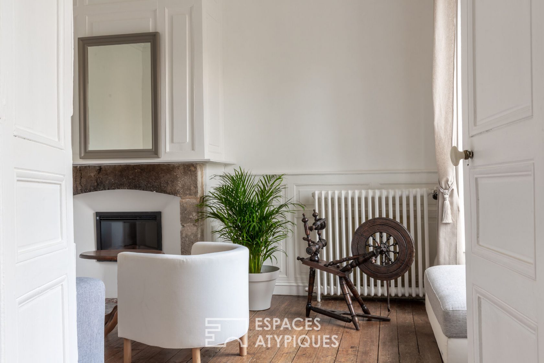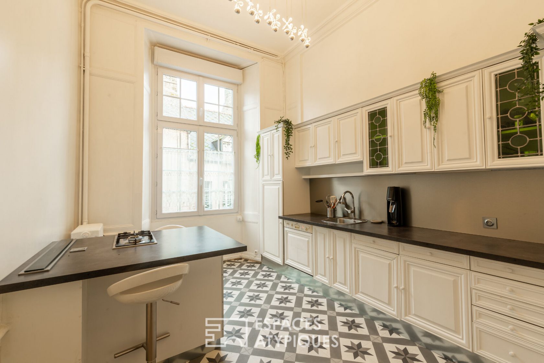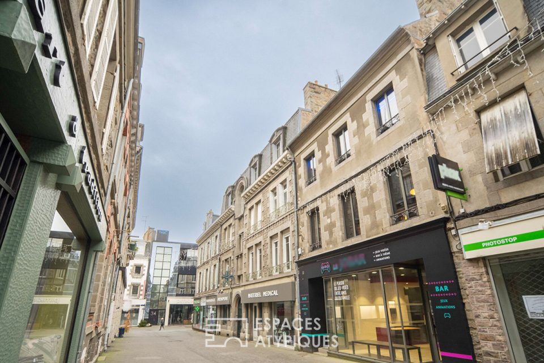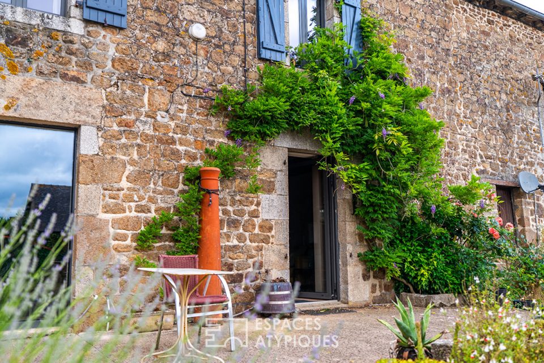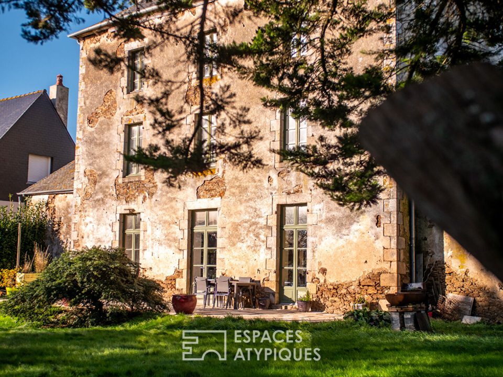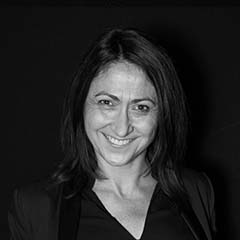
Former bank revisited in the heart of the center
Former bank revisited in the heart of the center
This residence dating from 1767 was once a bank located in the heart of the city of character of QUINTIN on a plot of 412 m2. Its current owner has been able to renovate this property while retaining its original character while bringing it a contemporary note and modern comfort, spread over 3 levels.
This bourgeois house classified as « remarkable » by historical monuments is located a few meters from the town hall, the castle and the shopping streets. Barely the majestic door pushed, a large entrance hall opens onto two spaces: on the right a large dining room of 35 m2 with electric fireplace, and its fitted kitchen and utility room. Opposite, in the extension of this space, a living room with its wood stove and direct access to the outside, followed by an office judiciously well placed in a row on the side of the living room which benefits from the same exposure, a bedroom and bathroom. water-wc completes this level.
An incredible staircase from this beautiful era leads to the first floor. This level consists of a living room with electric fireplace, a fitted kitchen. A comfortable parental suite with generous volumes with private bathroom and high ceilings, wc Above a pleasant landing distributing two large bedrooms all equipped with private bathrooms and wc, one of which has a private lounge overlooking the city and enjoying with a very nice view. On the third floor two bedrooms still of very good size and all equipped with their private shower rooms and toilets. Above, a small flight of stairs leads to an attic which can be converted and is completely insulated. Outside side a garden laid out in terrace and its pond. A true haven of peace to spend pleasant moments of tranquility and conviviality sheltered from prying eyes while enjoying the sun.
A stone outbuilding still to be renovated and a large garage accessible by an alley give it additional assets. This charming property is made for nature lovers looking for authentic property and adapts to all your projects: main house, second home, guest house… SAINT-BRIEUC train station 20 minutes away. Plérin beaches 30 minutes away ENERGY CLASS: C/ CLIMATE CLASS: C. Estimated average amount of annual energy expenditure for standard use based on energy prices for the year 2022: between EUR3,070 and EUR4,260 .
Informations complémentaires
- 8 pièces
- 6 chambres
- 6 salles d'eau
- Surface du terrain : 412 m2
- Taxe foncière : 1 269 €
- Procédures en cours : Non
Diagnostics de performance énergétique
- A
- B
- 154kWh/m².an20*kg CO2/m².anC
- D
- E
- F
- G
- A
- B
- 20kg CO2/m².anC
- D
- E
- F
- G
Honoraires de l'agence
-
Les honoraires sont TTC à la charge du vendeur
Médiateur
Médiation Franchise-Consommateurs
29 Boulevard de Courcelles 75008 Paris
Les informations sur les risques auxquels ce bien est exposé sont disponibles sur le site Géorisques : www.georisques.gouv.fr
