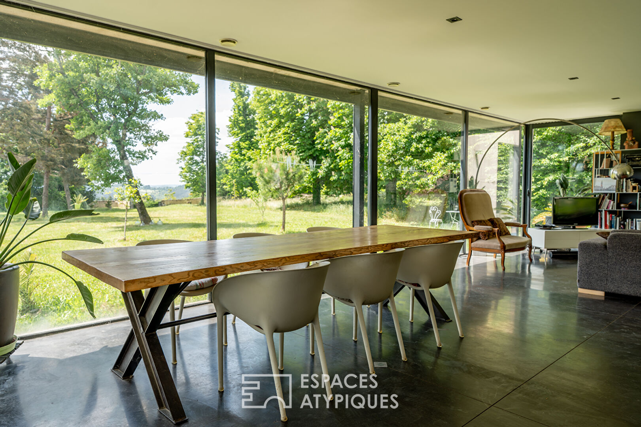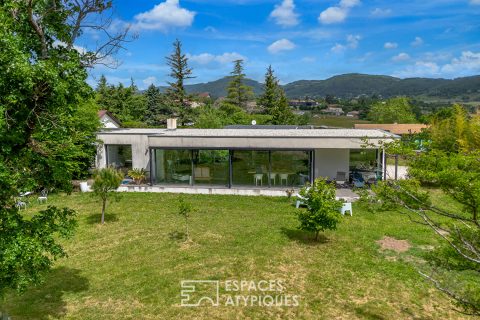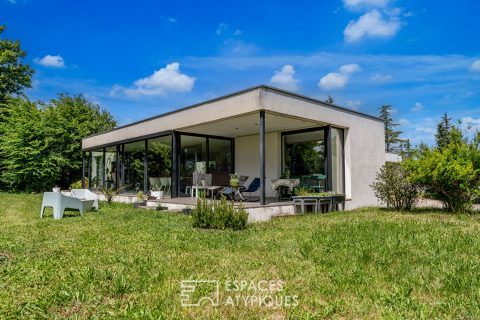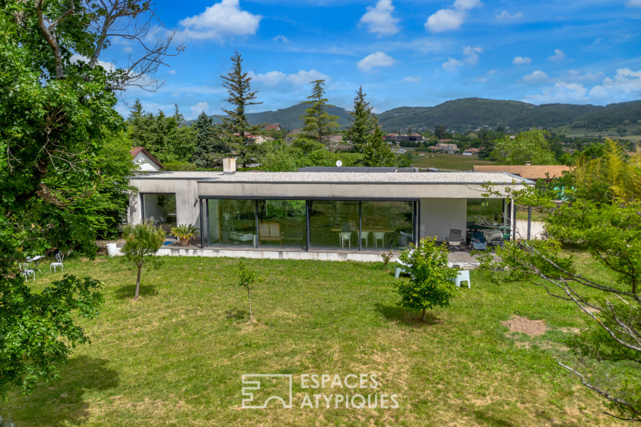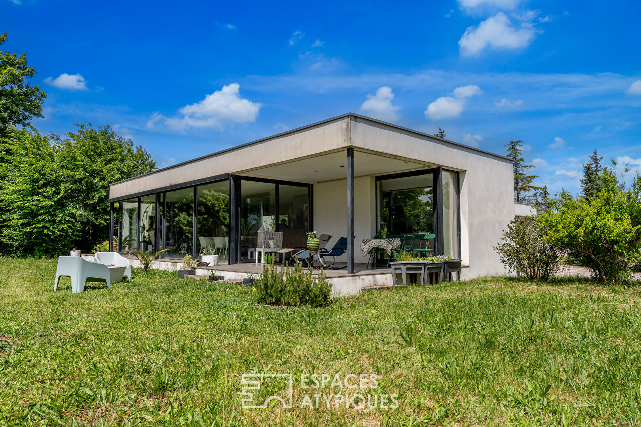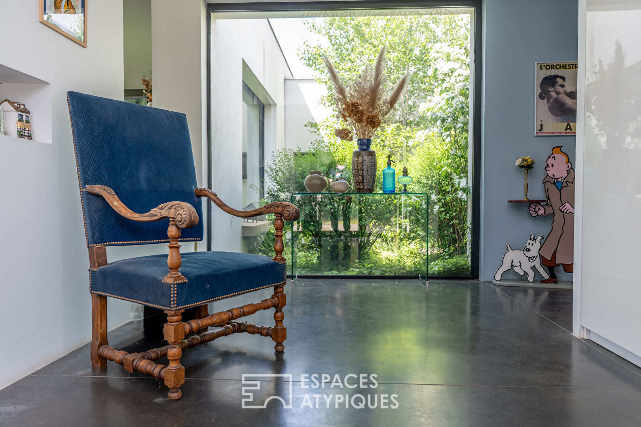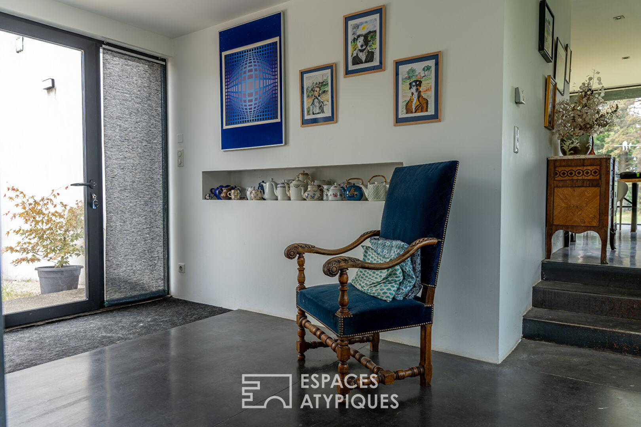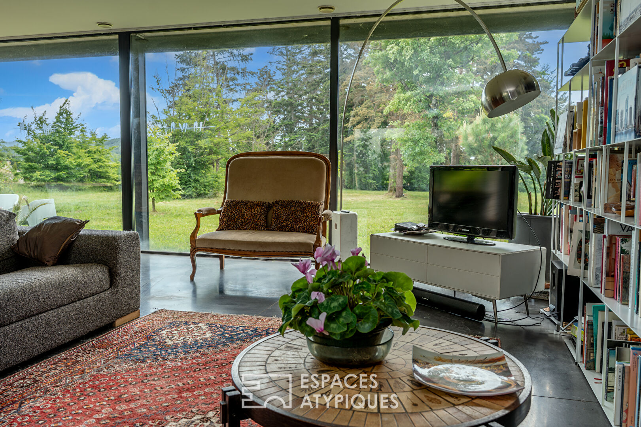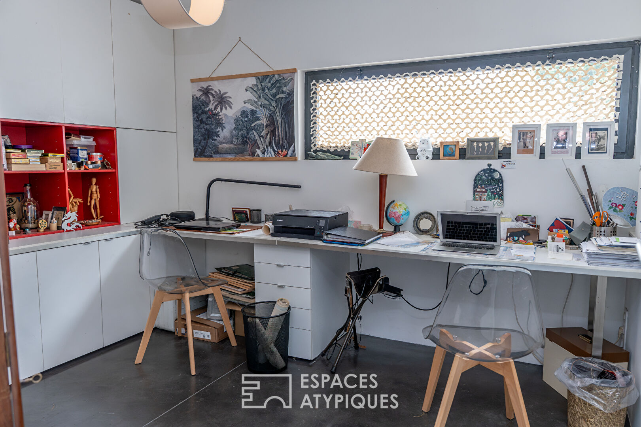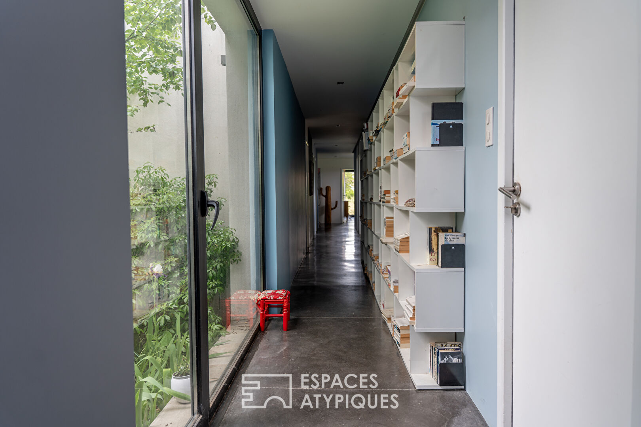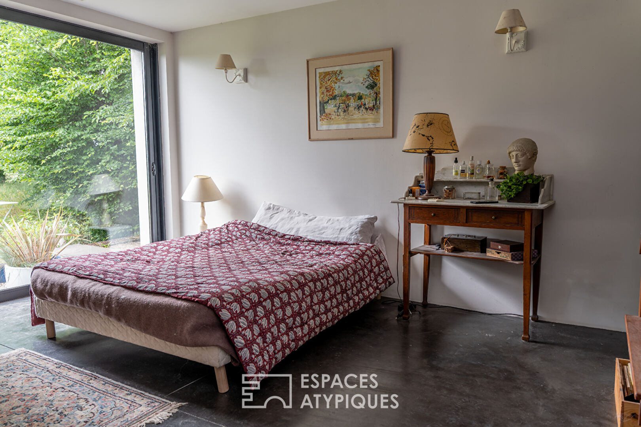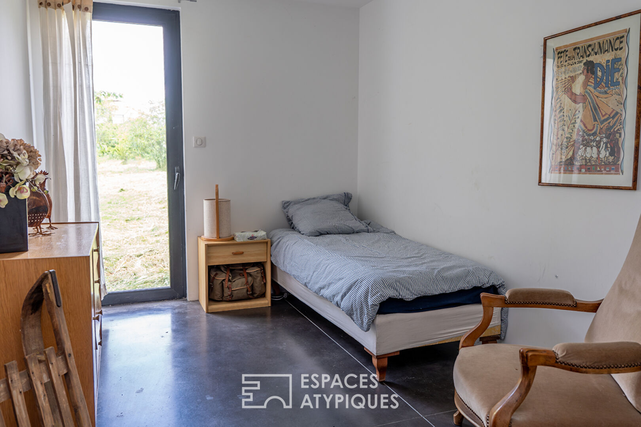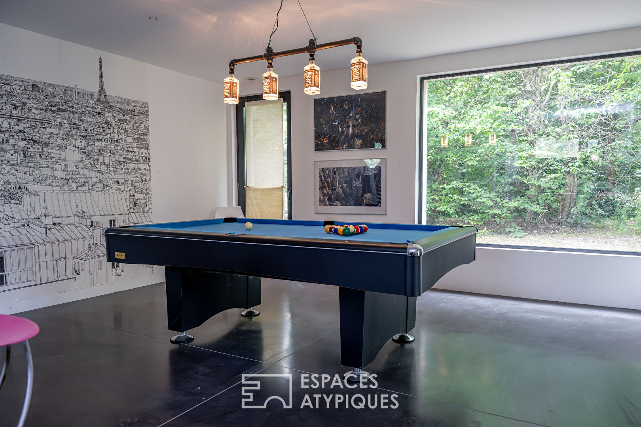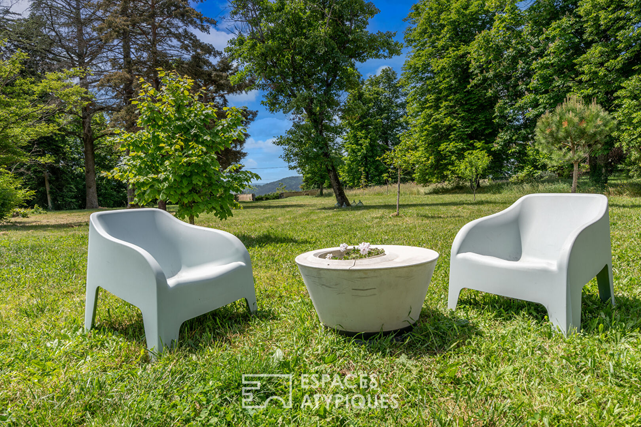
Light-filled architect-designed house in wooded grounds
Nestling in 8,000 m² of landscaped grounds, this elegant architect-designed house, built in 2008, boasts clean lines and a resolutely contemporary feel, just a stone’s throw from the centre of Vernoux-en-Vivarais in the Ardèche. Entirely on one level, it offers around 250 m² of living space and a rare living environment where interior and nature interact in complete harmony. An ideal address for lovers of modern architecture, looking for space, light and serenity.
From the moment you enter, the sensation of space and light is striking: the main living area of 60 m² is bordered by large south-facing bay windows, flooding the interior with light throughout the day. The living room is centred around a modern fireplace, ideal for cosy evenings. The waxed concrete floor adds a raw, minimalist elegance, reinforcing the contemporary architecture of the space.
The sober, functional kitchen is extended by a discreet pantry. It invites conviviality while meeting the needs of a practical day-to-day life. At night, the house has a total of five bedrooms, including a true master suite with bathroom, shower and dressing room. Two other bedrooms have their own shower room, providing optimum comfort for family and guests. Three further bedrooms, with a more intimate feel, can accommodate children or friends, or be converted into workshops or offices.
An independent office space allows you to work from home in peace and quiet, benefiting from a fibre-optic connection. A games room with billiards table completes the living spaces, adding a playful touch to this space that is already full of character.
The exterior is not to be outdone: the perfectly tended wooded plot offers plenty of scope for development. The grounds can be used for swimming. Several relaxation areas have been created, ideal for reading, meditating or enjoying a drink with friends.
In terms of technical features, this house ticks all the boxes for modern comfort: underfloor heating using an air/water heat pump, thermodynamic hot water tank, centralised vacuum extraction, mains drainage, electric gate, closed garage, utility room, flat roof with waterproofing redone in 2024, and the icing on the cake: photovoltaic panels for a controlled energy footprint.
Finally, the location is ideal: just a few minutes’ walk from the centre of Vernoux-en-Vivarais, a charming Ardèche village that is alive all year round with shops, schools, a weekly market and lively cafés. And the surrounding countryside, with its forests, hills and footpaths, offers a life-size playground for you to explore in all seasons.
A rare property at the crossroads of design and well-being, ready to accommodate your most exciting projects. You’re sure to fall in love!
Additional information
- 8 rooms
- 5 bedrooms
- 1 bathroom
- 2 shower rooms
- Outdoor space : 5860 SQM
- Property tax : 2 714 €
Energy Performance Certificate
- A
- 87kWh/m².year2*kg CO2/m².yearB
- C
- D
- E
- F
- G
- 2kg CO2/m².yearA
- B
- C
- D
- E
- F
- G
Estimated average annual energy costs for standard use, indexed to specific years 2021, 2022, 2023 : between 1400 € and 1970 € Subscription Included
Agency fees
-
The fees include VAT and are payable by the vendor
Mediator
Médiation Franchise-Consommateurs
29 Boulevard de Courcelles 75008 Paris
Information on the risks to which this property is exposed is available on the Geohazards website : www.georisques.gouv.fr
