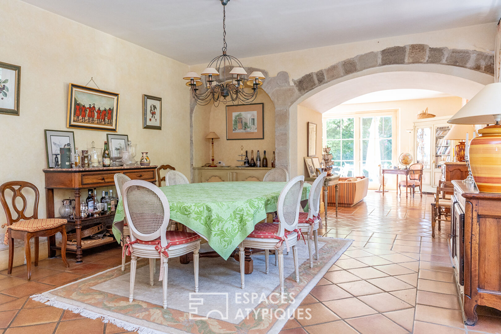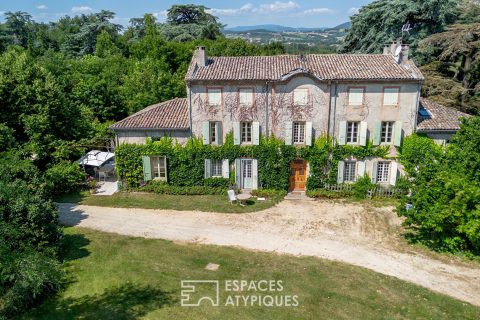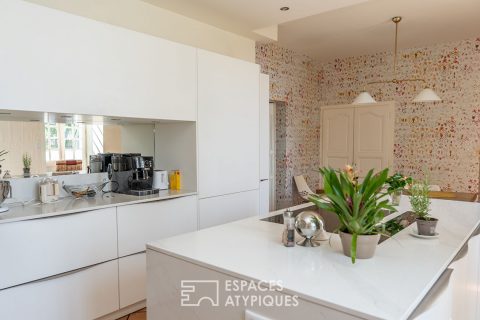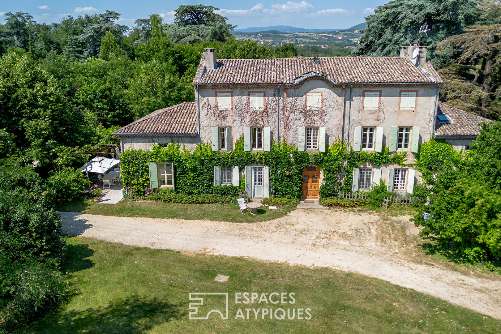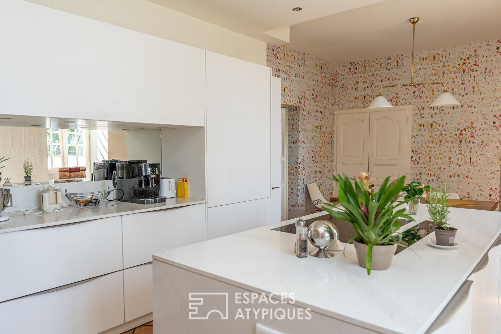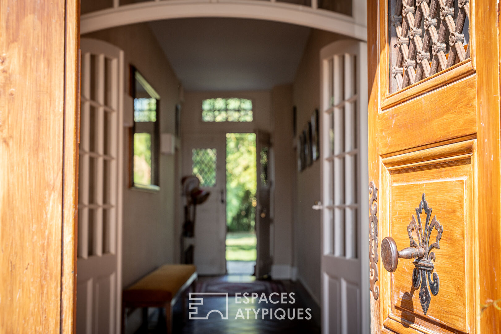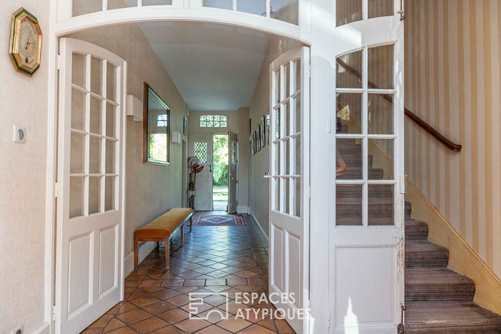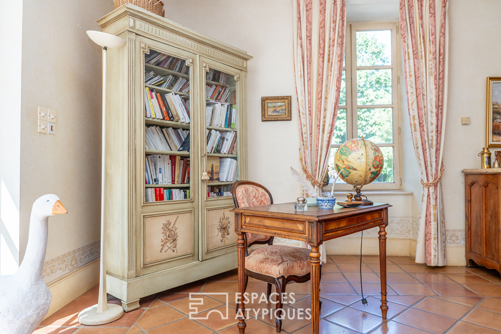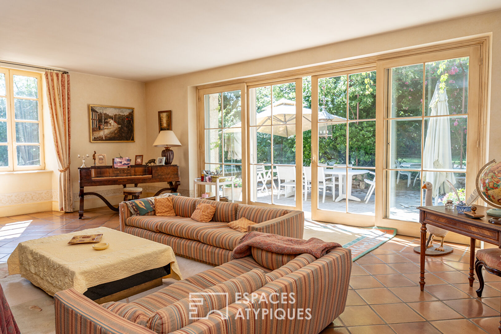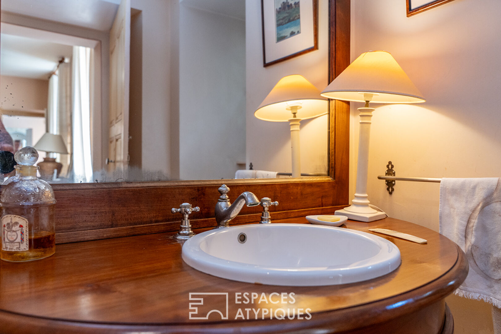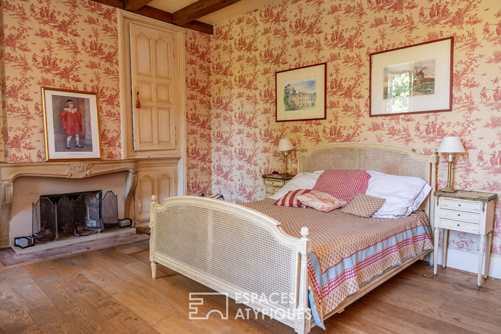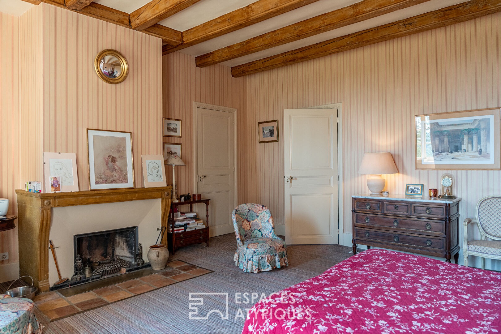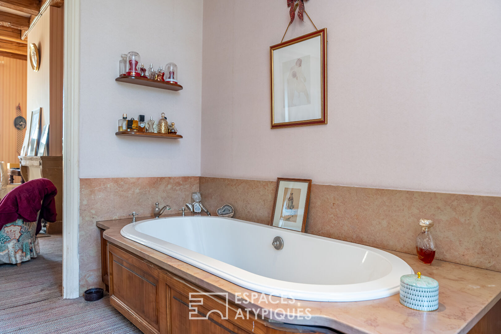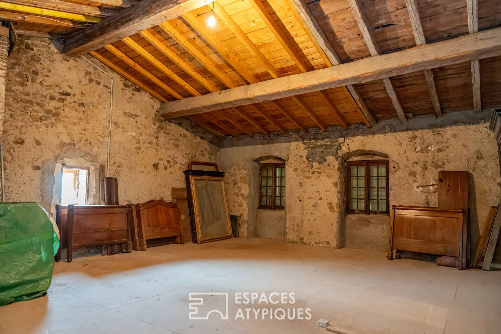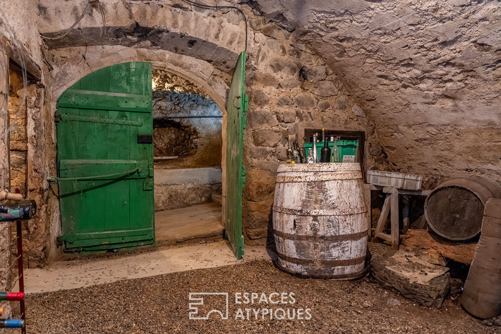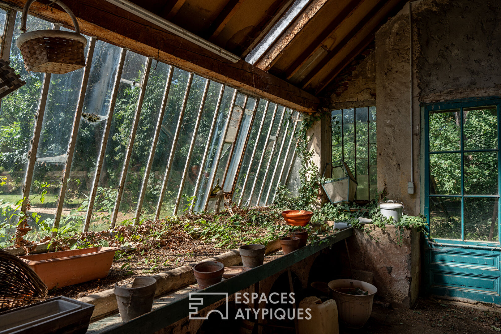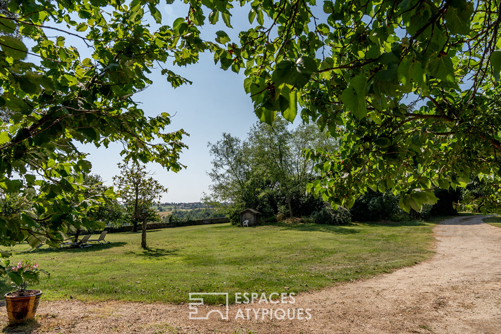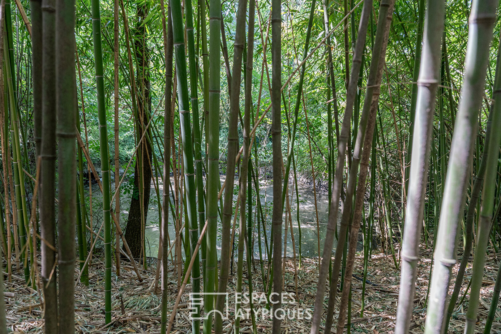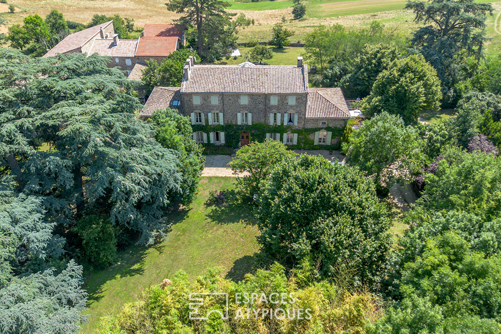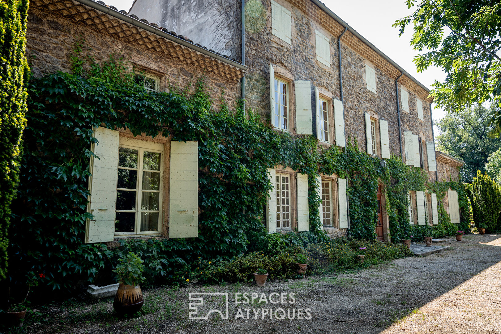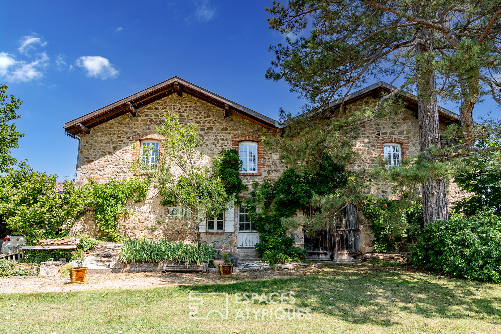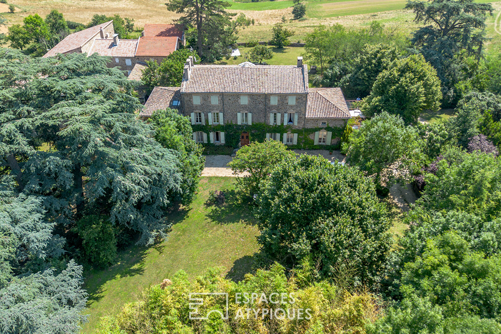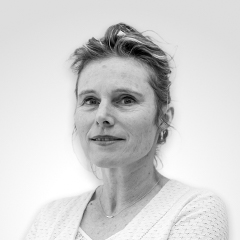
In Ardèche Verte, a discreet manor house in a bucolic setting.
The manor house was built in the 18th century on a former seigneurial estate, in a peaceful, walled setting of over 2 hectares of greenery. It was later extended with 2 wings in the 19th century and still boasts uninterrupted views from the Alps to the Ardèche mountains.
This charming residence, its outbuilding and 2 meadows carve out a place for themselves in the park, amongst exceptional trees, including a 17th-century oak. A basin holds a pool of spring water, hidden by a round of reeds. The panoramic view from the SPA, followed by a shady terrace, invites you to contemplate.
The manor house is still in good condition, right down to the roof, and the entrance hall has retained the through corridor, which is more a tribute to the gardens and the light than to the stairwell.
The 2-storey, 375 m² home features 4 master suites, one of which is adjoined by an additional children’s bedroom, while another is on the ground floor. The contemporary kitchen easily serves a double living room, right up to the pergola, then a large lounge with 2 main exposures, east and west, completes the vast living space.
This stone building with its noble materials is more than just a legacy, it’s also very comfortable. Its large volumes make it bright and accessible, while the underfloor heating under the terracotta floors, the radiant panels, the air conditioning and the wood-burning insert all contribute to its well-being.
Nearby, a charming outbuilding features a former dwelling in need of renovation, now an artist’s studio, as well as an old stable topped by its hayloft, 1 awning capable of housing several vehicles, 1 greenhouse and 1 remarkable cellar. This building, full of character, turns its back on the fortified farmhouse that once formed part of it and which has long since gained its independence, creating a single, imperceptible neighbourhood.
A top floor and attic space remain available for conversion. They complete the 925 m² floor surface area of this elegant family property, and are waiting to be used for a variety of projects. In this privileged area, just 2 km from amenities and barely 15 minutes from the A7 motorway or the town of Annonay, far from the hustle and bustle of the roads and yet less than an hour from Lyon, you can embrace the countryside and the gentle way of life.
Translated with DeepL.com (free version)
Please contact Rachel at 06 83 31 87 28 or rachel.chirouze@espaces-atypiques.com
ENERGY CLASS: D / CLIMATE CLASS: D. Estimated average amount of annual energy expenditure for standard use, established from 2021 energy prices (subscription included): EUR3,780
Additional information
- 8 rooms
- 5 bedrooms
- 1 bathroom
- 3 shower rooms
- Outdoor space : 23200 SQM
- Property tax : 2 416 €
Energy Performance Certificate
- A
- B
- C
- 160kWh/m².year33*kg CO2/m².yearD
- E
- F
- G
- A
- B
- C
- 33kg CO2/m².yearD
- E
- F
- G
Estimated average annual energy costs for standard use, indexed to specific years 2021, 2022, 2023 : between 3780 € and 5180 € Subscription Included
Agency fees
-
The fees include VAT and are payable by the vendor
Mediator
Médiation Franchise-Consommateurs
29 Boulevard de Courcelles 75008 Paris
Information on the risks to which this property is exposed is available on the Geohazards website : www.georisques.gouv.fr
