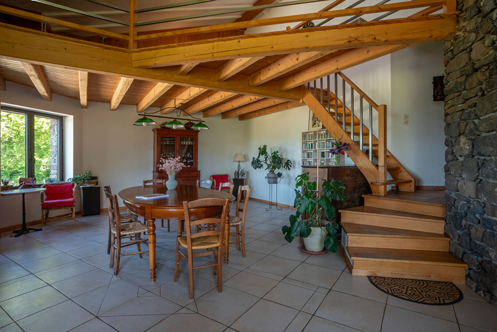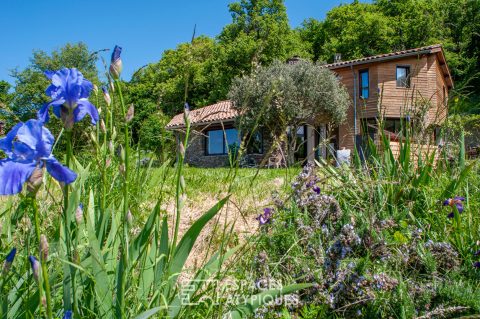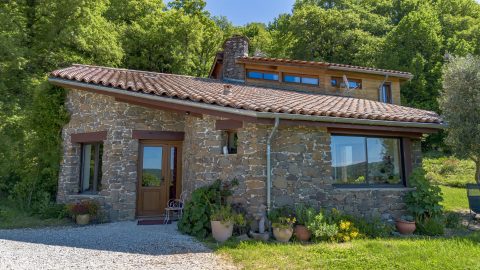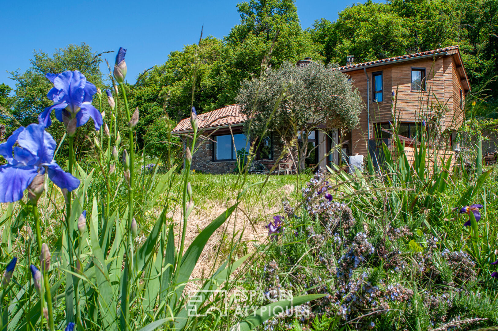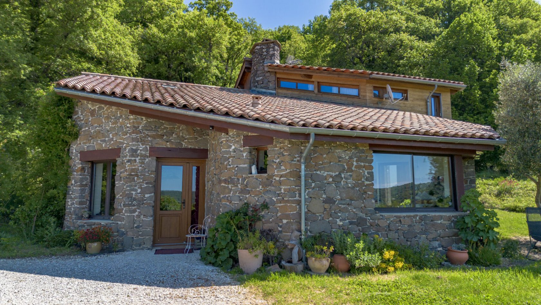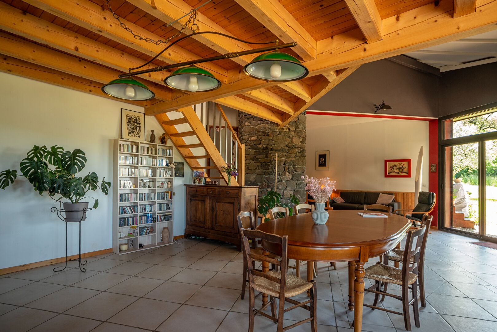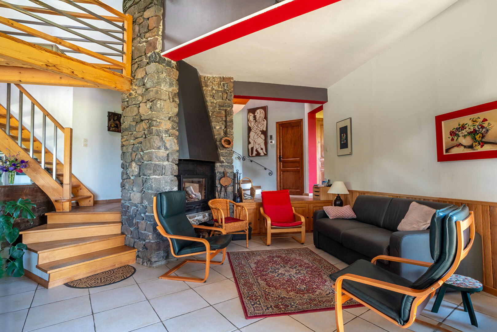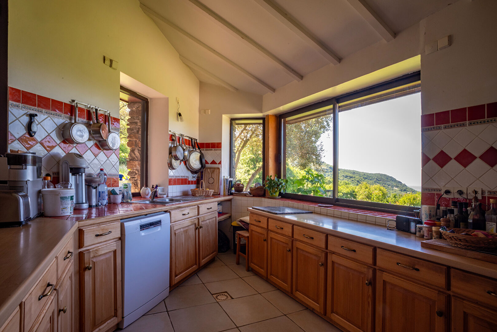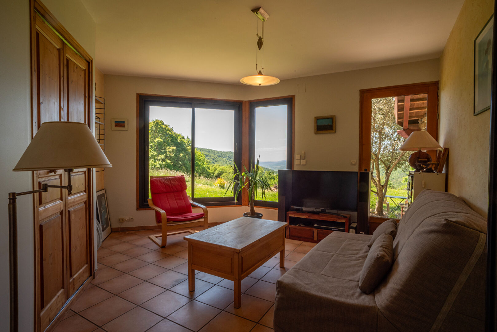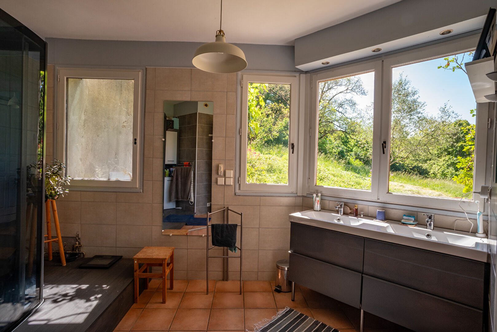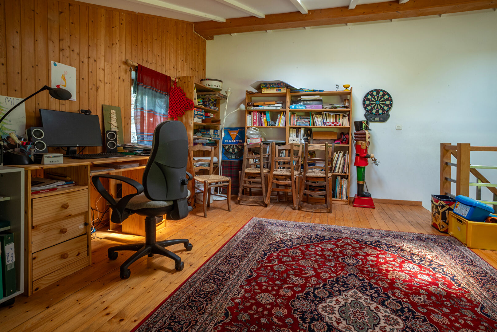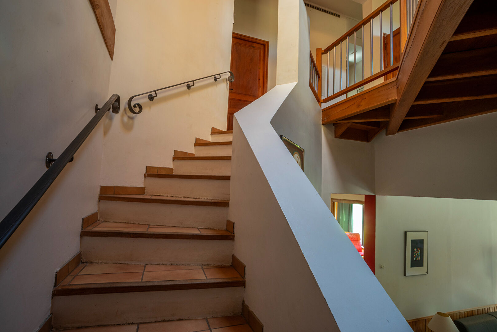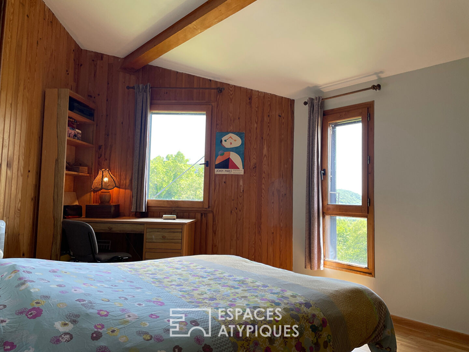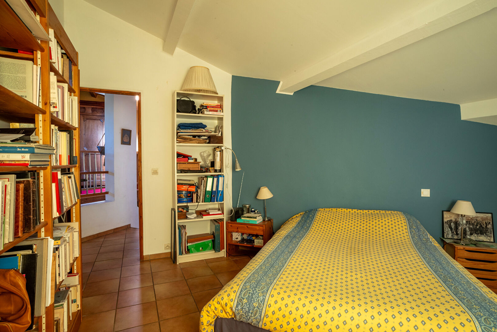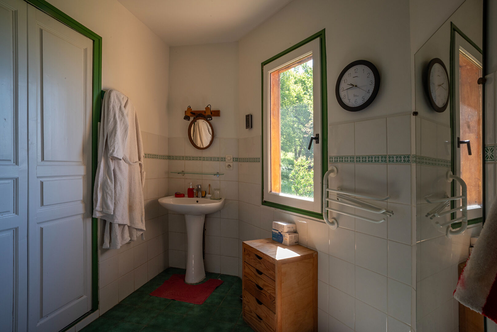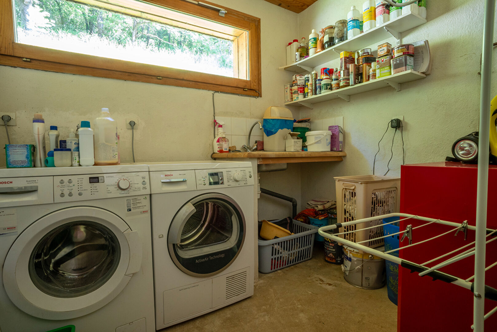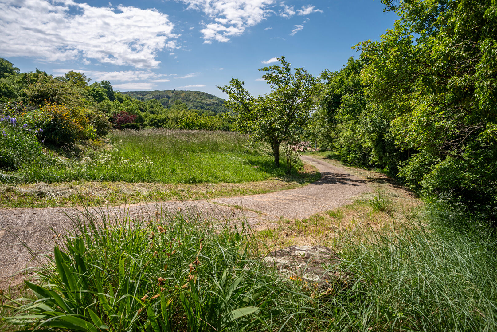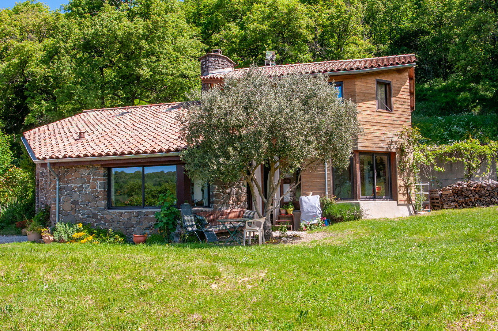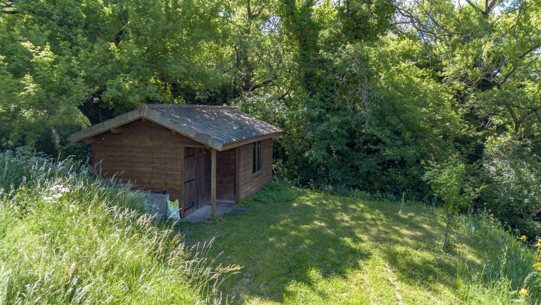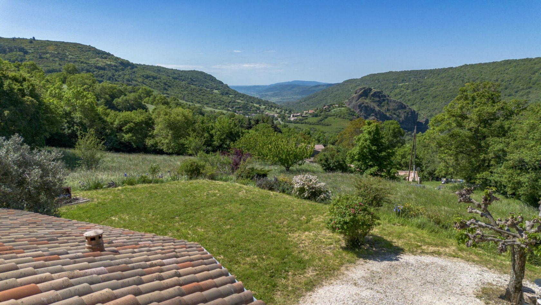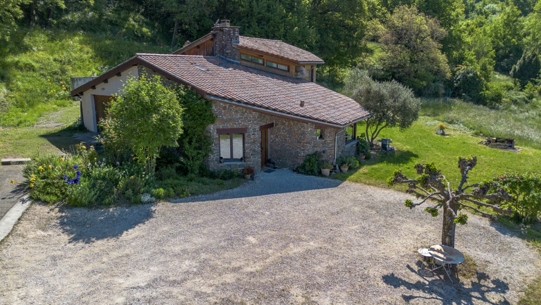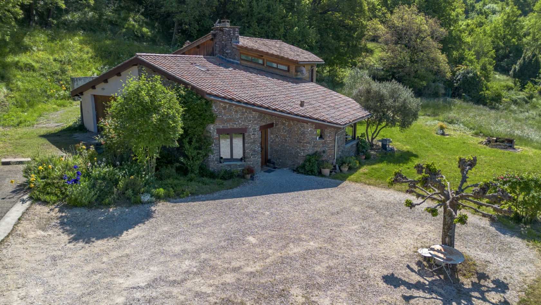
Beautiful architect-designed house with breathtaking views over 2 hectares – South Ardèche
Nestling at an altitude of 550 metres, this atypical architect-designed house has an exceptional natural setting and uninterrupted views over the valley.
Just a stone’s throw from the picturesque village of Sceautres and its emblematic basalt neck, a unique geological curiosity, this rare property combines comfort, peace and originality.
Built in the early 1990s on more than 2 hectares of land combining meadows and oak and beech forests, this contemporary house with around 205 m2 of living space offers incomparable quality of life, in perfect harmony with nature.
The grounds, generously planted with a variety of tree species and fruit trees, offer a peaceful, unspoilt atmosphere, with spectacular views over the Ardèche landscape and the basalt neck, a geological curiosity in the village.
From the moment you enter, the charm is immediate. A vast 56 m² living room, bathed in light, welcomes visitors into a warm, open-plan space, incorporating a lounge, dining room and sitting area with a beautiful local stone fireplace/insert. The semi-open-plan kitchen of over
10 m² extends harmoniously from this convivial space, overlooked by a large mezzanine. The architecture of the house, with its interplay of levels and floors, structures the home in a fluid and original way, perfect for hosting a family or entertaining friends and family.
The sleeping area comprises three bedrooms, a wc, a bathroom and a study, each with its own private space.
Another area, at the back of the living room, comprises a very bright television room, which can also be converted into a bedroom, as a bathroom and toilet complete the ensemble.
Finally, there are a number of storage areas, including a laundry/boiler room, a cellar and a storeroom.
The property is flooded with light thanks to the many windows opening onto the outside. At every glance, nature invites itself in: trees, meadows, the Ardèche sky and a verdant panorama provide a permanent backdrop. This house is quite simply a haven of peace, ideal for rest and inspiration.
As for the outbuildings, an attached garage provides ample space for parking and storage. A wooden shed converted into a guest bedroom with en suite shower room and the option of adding a kitchenette is an added bonus, ideal for hosting independent guests.
The property has mains and spring water, a real luxury for nature lovers. Underfloor heating on the ground floor ensures optimum comfort, supplied by a choice of heat pump or gas boiler.
Situated halfway between Montélimar and Aubenas (25 minutes), the property benefits from a convenient yet peaceful location. The village of Alba-la-Romaine is just a few minutes away, with all amenities and a school.
This architect-designed house is an invitation to slow down, breathe and contemplate. A rare property in the heart of the Ardèche, where contemporary architecture and nature blend elegantly.
Additional information
- 6 rooms
- 4 bedrooms
- 2 bathrooms
- 1 bathroom
- Outdoor space : 25650 SQM
- Property tax : 950 €
Energy Performance Certificate
- A <= 50
- B 51-90
- C 91-150
- D 151-230
- E 231-330
- F 331-450
- G > 450
- A <= 5
- B 6-10
- C 11-20
- D 21-35
- E 36-55
- F 56-80
- G > 80
Agency fees
-
The fees include VAT and are payable by the vendor
Mediator
Médiation Franchise-Consommateurs
29 Boulevard de Courcelles 75008 Paris
Simulez votre financement
Information on the risks to which this property is exposed is available on the Geohazards website : www.georisques.gouv.fr
