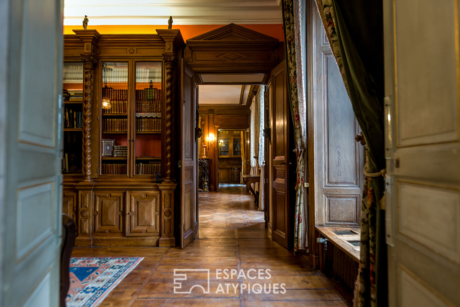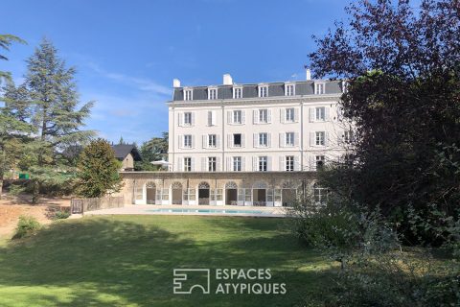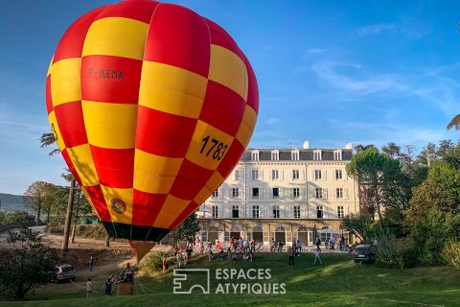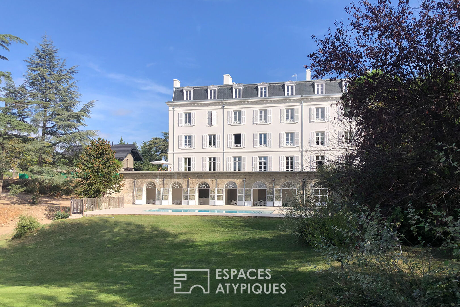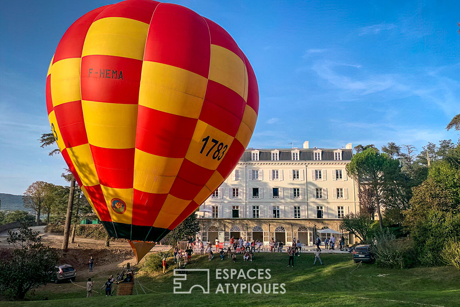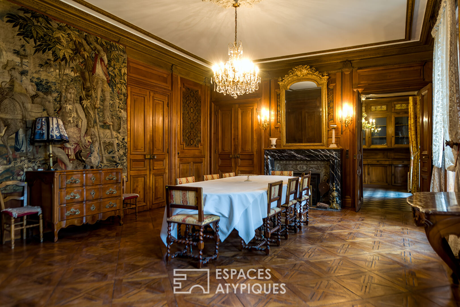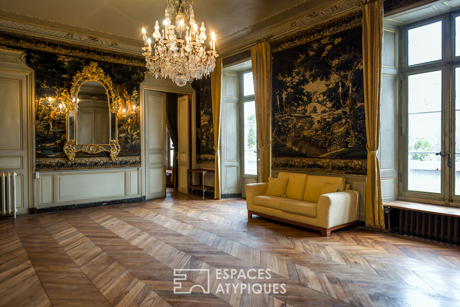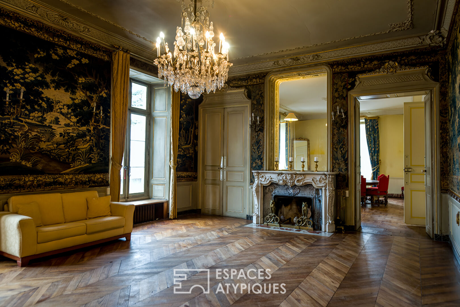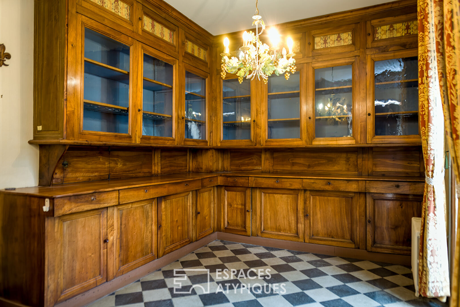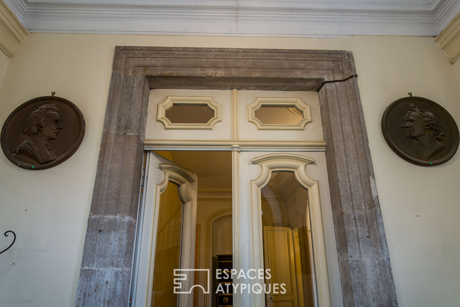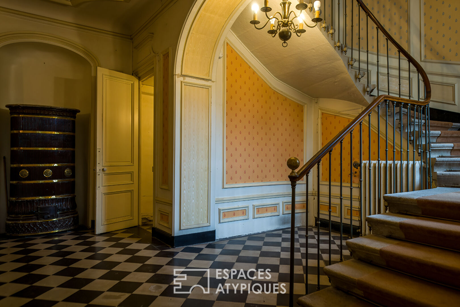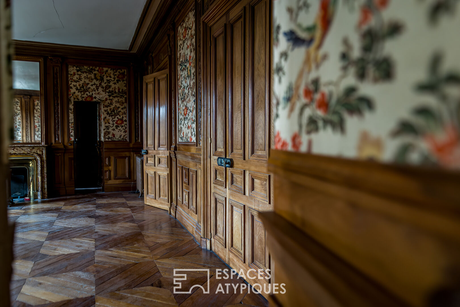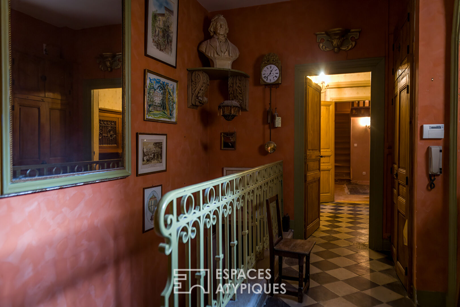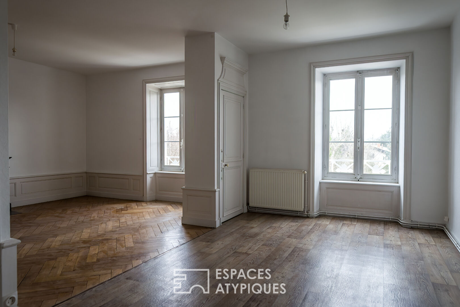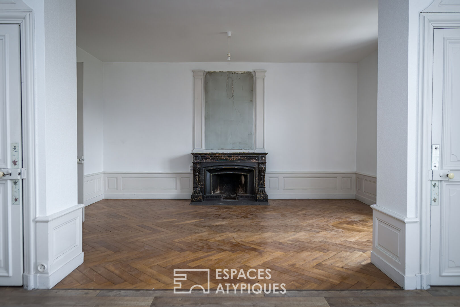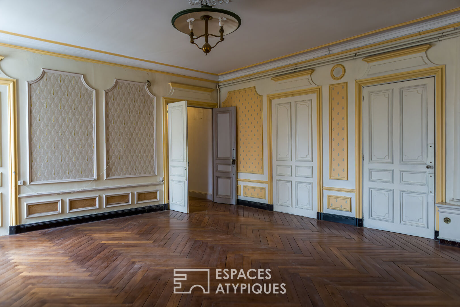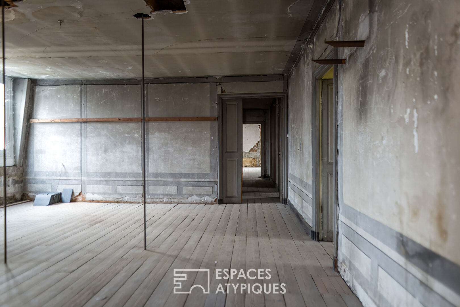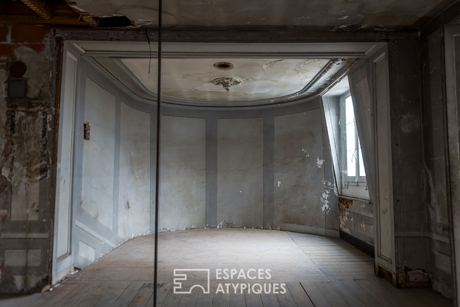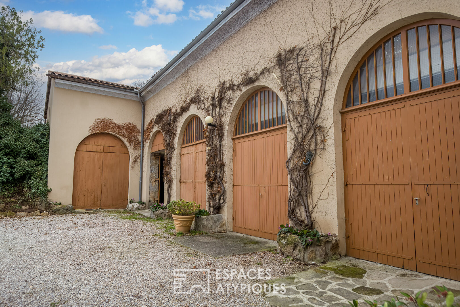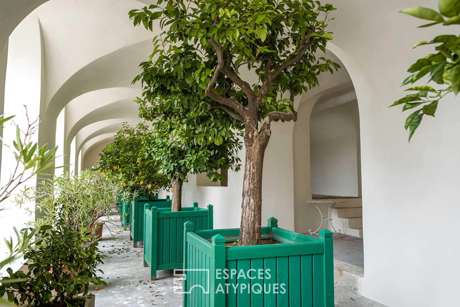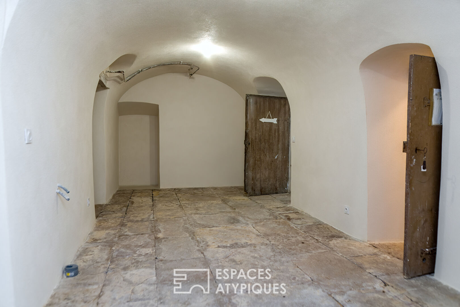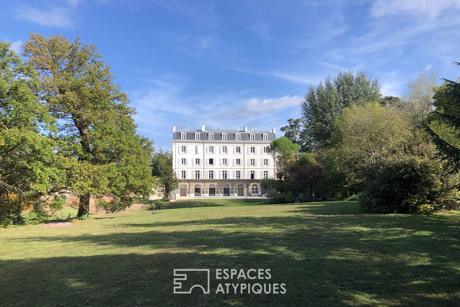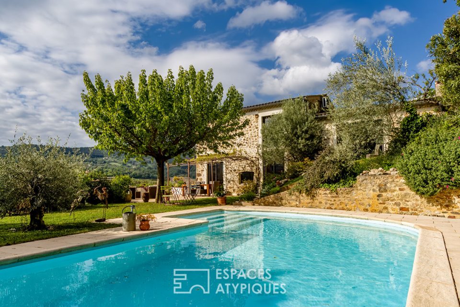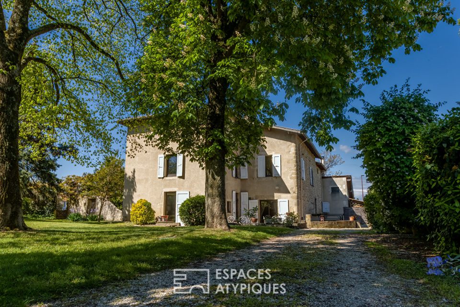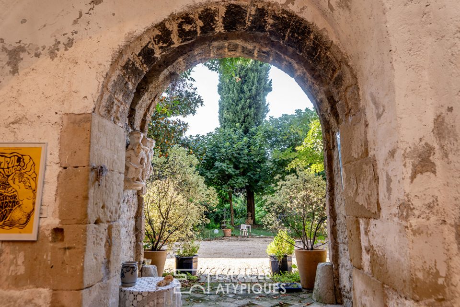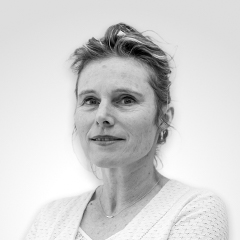
History has crowned Annonay with castles
History has crowned Annonay with castles
From its slate roof and brand new zincs to the clean lines of its refurbished facade, the extensive exterior renovation work will reveal the Louis XVI-style architecture of this 19th century manor house for a long time to come.
The estate borders the town centre, which it overlooks, as well as a quiet area dotted with a number of fine properties from the same period. It is close to all amenities, yet offers a green space and panoramic views as far as the Ardèche mountains.
Set in almost 8,000 m² of grounds, the château displays a note of French elegance, ideal for underlining the image of a brand, the quality of its cuisine, its welcome, its teaching… Because here, around 2,240 m² of floor space is open to many projects.
At the entrance, once through the wide gate, there is a courtyard, car parks and the former stables. The latter provides 520 m² of additional annexes, including 4 garages totalling 230 m², then under the roofs, 1 warehouse and 1 recent flat.
A caretaker’s cottage of 120 m2 on 2 levels welcomes you, its shell completely restored, ready to be rehabilitated to meet new needs.
In the garden, a swimming pool overlooks the orange grove topped by this vast residence, behind which are the cellars. Once again, around 300 m² of space has been freed up and renovated to make the most of.
The generously proportioned attic awaits conversion, providing a further 286 m² of living space.
Its 1,035 m² of living space can already accommodate 5 families under the same roof. The flats that make up the structure have not damaged the ceremonial rooms on the ground floor, which open onto a vast terrace.
A striking two-step entrance hall with its monumental old stove, remarkable floors, marble fireplaces, wood panelling and architectural ornaments in a good state of preservation still underline the refinement of its original décor. However, it’s easy to make your own mark in this non-homogeneous setting, which could do with a refresh. Its south-facing aspect, high ceilings and unobstructed views provide plenty of natural light throughout most of the house.
Situated just 1 hr 00 from Lyon, the accessibility of this property is an added bonus for professional ambitions. There’s no doubt that its visibility, prestige, unusual surface area and the various ways in which it can be used will encourage a variety of businesses to set up here. Unless, of course, the sharing of the premises encourages you to set up your own business at the château.
ENERGY CLASSIFICATION: D and E/ CLIMATE CLASSIFICATION: average of the estimated average annual energy costs for standard use, based on energy prices in 2021 (including subscription): between €1976 and €3,150 per year. The amounts shown correspond to the average of the various ECDs carried out/ dwellings (4 classified D and 3 classified E).
Additional information
- 47 rooms
- 17 bedrooms
- 5 bathrooms
- 5 shower rooms
- Outdoor space : 8000 SQM
- Property tax : 7 956 €
Energy Performance Certificate
- A
- B
- C
- 217kWh/m².an42*kg CO2/m².anD
- E
- F
- G
- A
- B
- C
- 42kg CO2/m².anD
- E
- F
- G
Estimated average amount of annual energy expenditure for standard use, established from energy prices for the year 2021 : between 1976 € and 3150 €
Agency fees
-
The fees include VAT and are payable by the vendor
Mediator
Médiation Franchise-Consommateurs
29 Boulevard de Courcelles 75008 Paris
Information on the risks to which this property is exposed is available on the Geohazards website : www.georisques.gouv.fr
