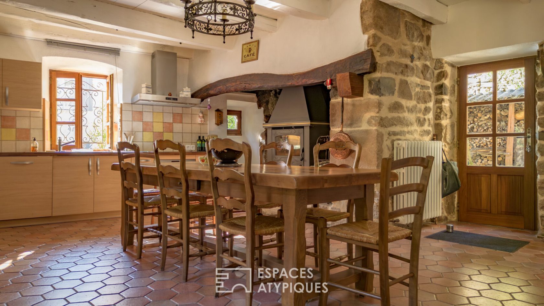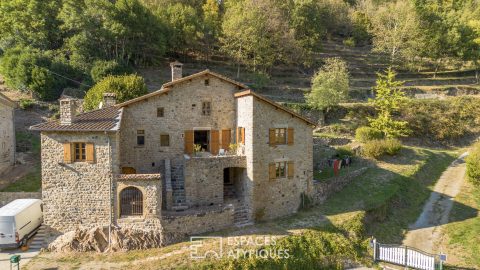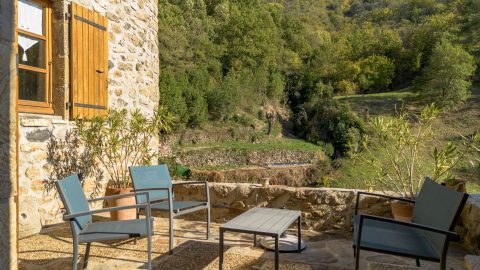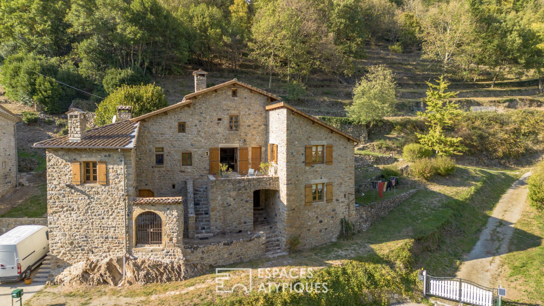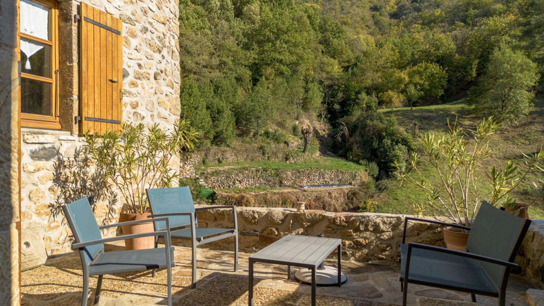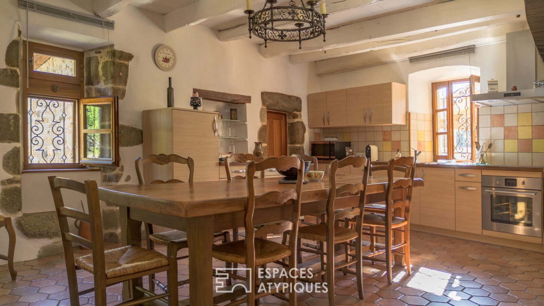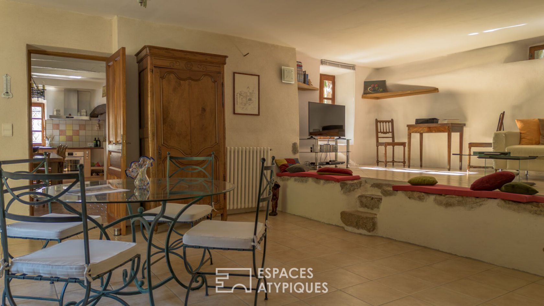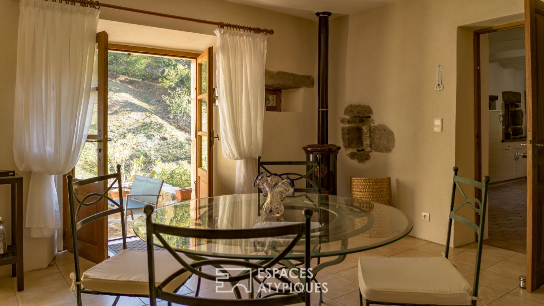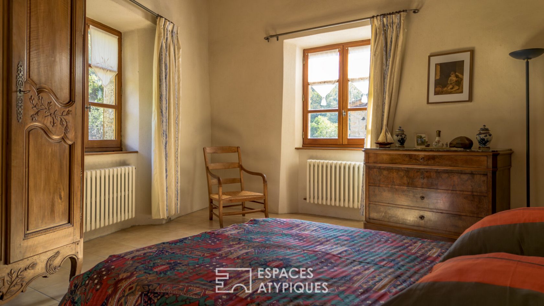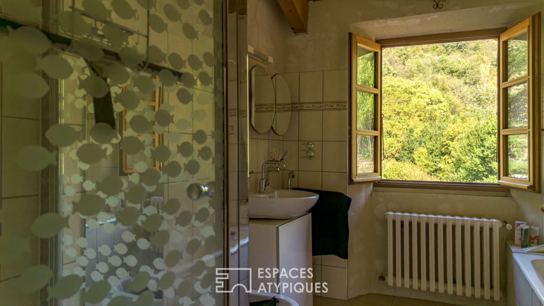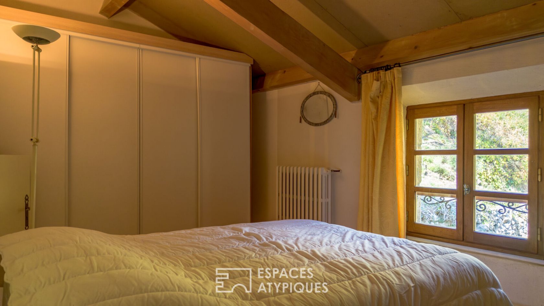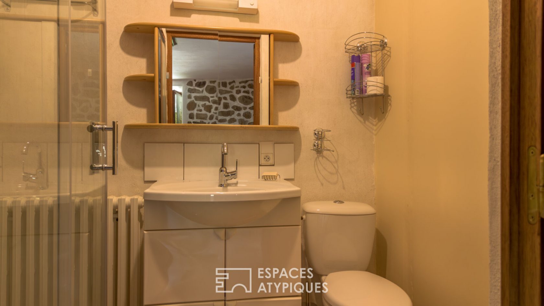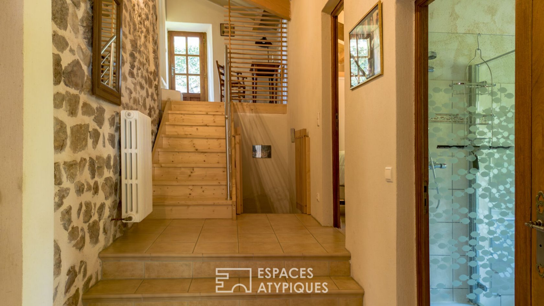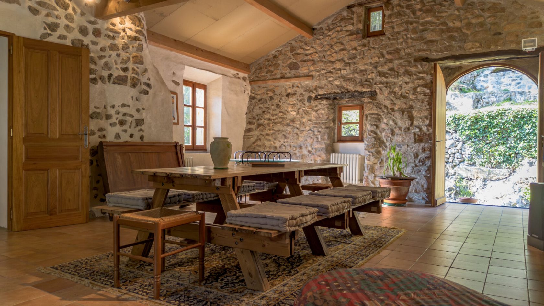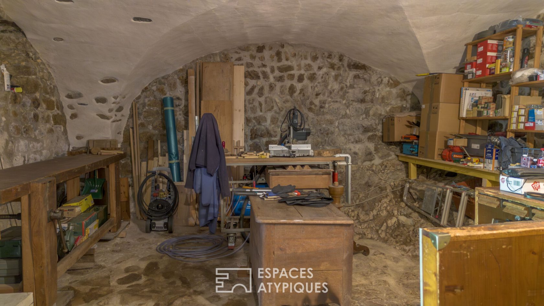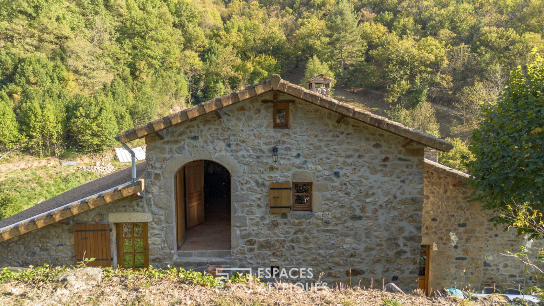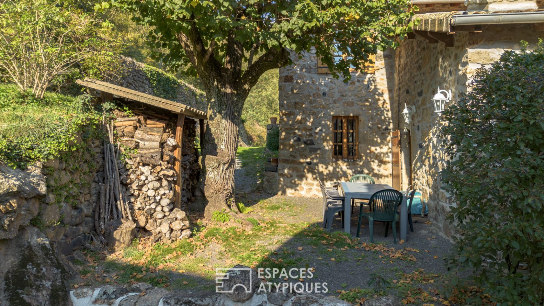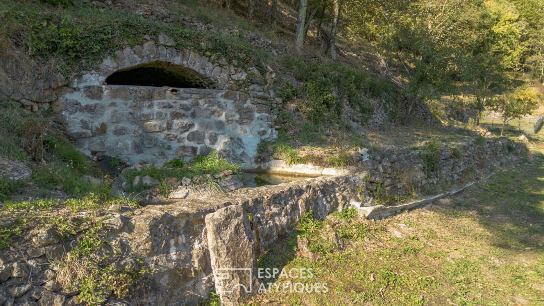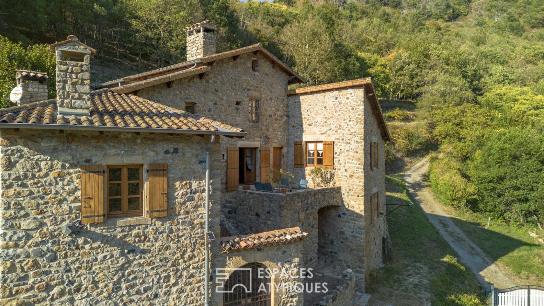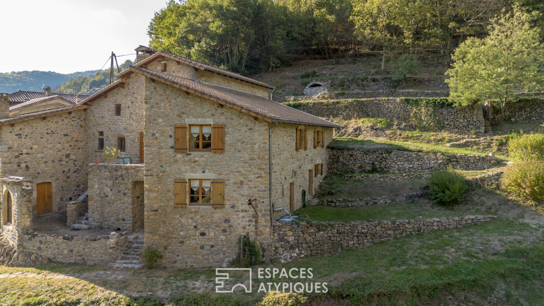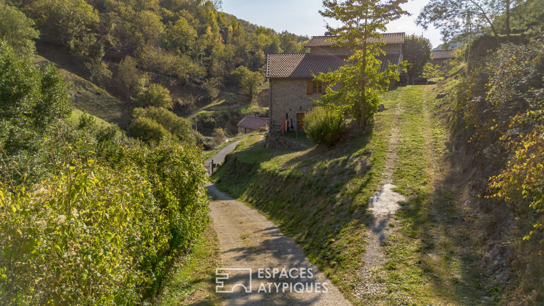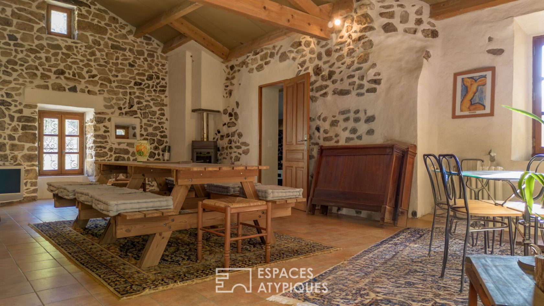
Renovated traditional stone farmhouse near Vals les Bains
Close to the spa resort of Vals-les-Bains and all amenities, nestled in the peaceful countryside, this authentic renovated Ardèche farmhouse charms with its character and high-quality restoration.
With 268 m² of living space, the property has been carefully restored by local craftsmen using beautiful materials, preserving the soul of the place while offering comfort and modernity.
Backing onto the hillside, the 5,300 m² terraced grounds feature a water source connected to the house in addition to the mains supply.
At the front, a charming enclosed courtyard, typical of Ardèche farms, offers an intimate outdoor space reminiscent of the traditional layout of these old rural houses.
As you walk through the main entrance, you will discover a vast living space, where exposed stone and beams create an authentic and welcoming atmosphere, organised around a living room opening onto a bright dining room overlooking a small south-facing terrace.
Nearby, a large, functional kitchen with an old fireplace equipped with a high-performance stove has been fitted out and equipped. In perfect condition, it blends naturally into this beautiful everyday space.
It gives access to a more intimate outdoor area in the shade of a beautiful tree. A study, perfect for teleworking or setting up a reading corner, completes this level, along with two bedrooms with bathrooms and WCs.
The sleeping area is organised around four bedrooms, one on the ground floor, two on the first floor and one on the top floor. They are complemented by a bathroom and two shower rooms, allowing for a smooth organisation of daily life, whether in a family setting or as part of a hospitality project.
Above this single-storey space, a large reception room with a cathedral ceiling is ideal for sharing moments with friends or family, with a feeling of space and openness to the outside that reinforces the connection with the surrounding nature. This space is completed by a bedroom with a shower room.
In addition, a bedroom with shower room and WC and a practical laundry room facilitate domestic management and can be converted into a full kitchen on the ground floor. This space with a separate entrance to the east could be designed as a small gîte.
On the garden level, the old cellars have been converted into a workshop, boiler room and storage areas, offering multiple possibilities for use according to your needs.
Three wood-burning stoves add a cosy touch to different levels of the house, complementing the central heating and contributing to an authentic and welcoming atmosphere in all seasons.
High-quality renovation, generous volumes, beautiful light, a preserved natural setting and great potential for use make this property ideal for a large family, a hospitality project or a charming second home.
Translated with DeepL.com (free version)
Additional information
- 8 rooms
- 4 bedrooms
- 1 bathroom
- 1 bathroom
- Outdoor space : 5273 SQM
- Property tax : 1 010 €
Energy Performance Certificate
- A
- B
- C
- 249kWh/m².year48*kg CO2/m².yearD
- E
- F
- G
- A
- B
- C
- 48kg CO2/m².yearD
- E
- F
- G
Estimated average annual energy costs for standard use, indexed to specific years 2021, 2022, 2023 : between 3950 € and 5440 € Subscription Included
Agency fees
-
The fees include VAT and are payable by the vendor
Mediator
Médiation Franchise-Consommateurs
29 Boulevard de Courcelles 75008 Paris
Simulez votre financement
Information on the risks to which this property is exposed is available on the Geohazards website : www.georisques.gouv.fr
