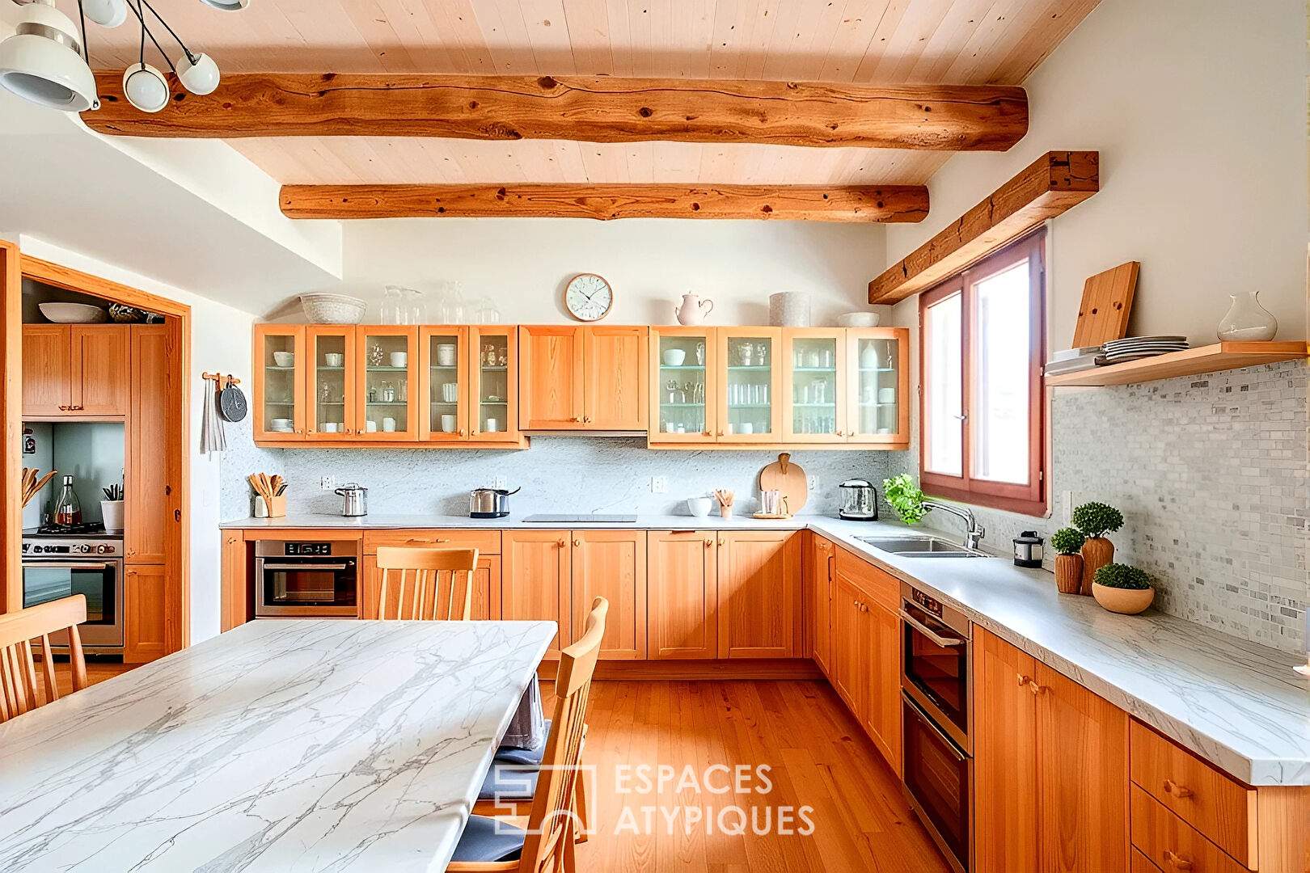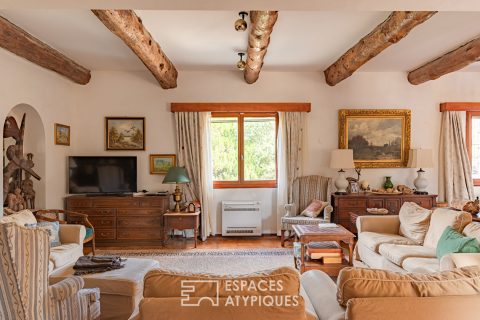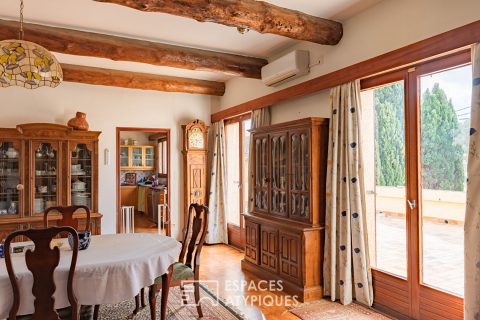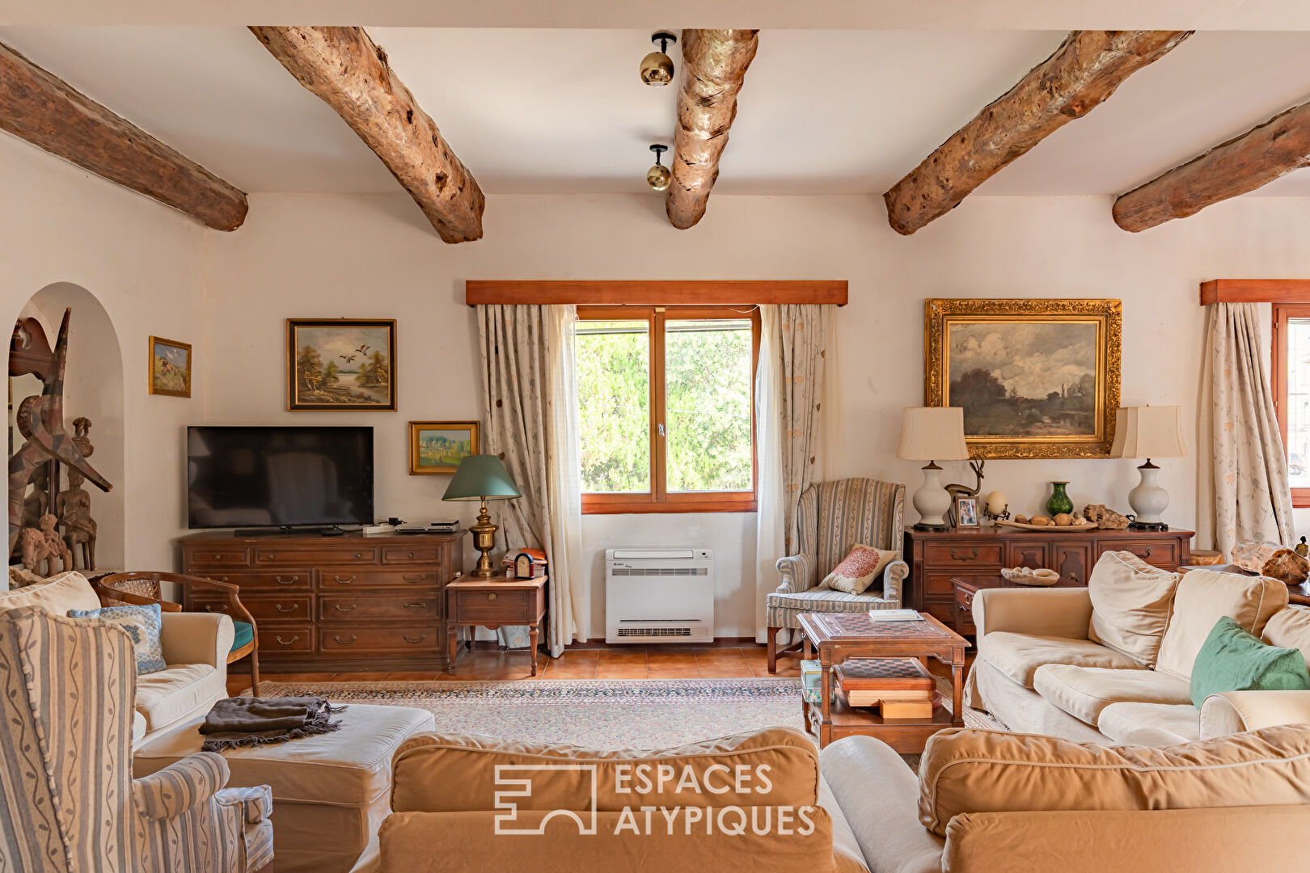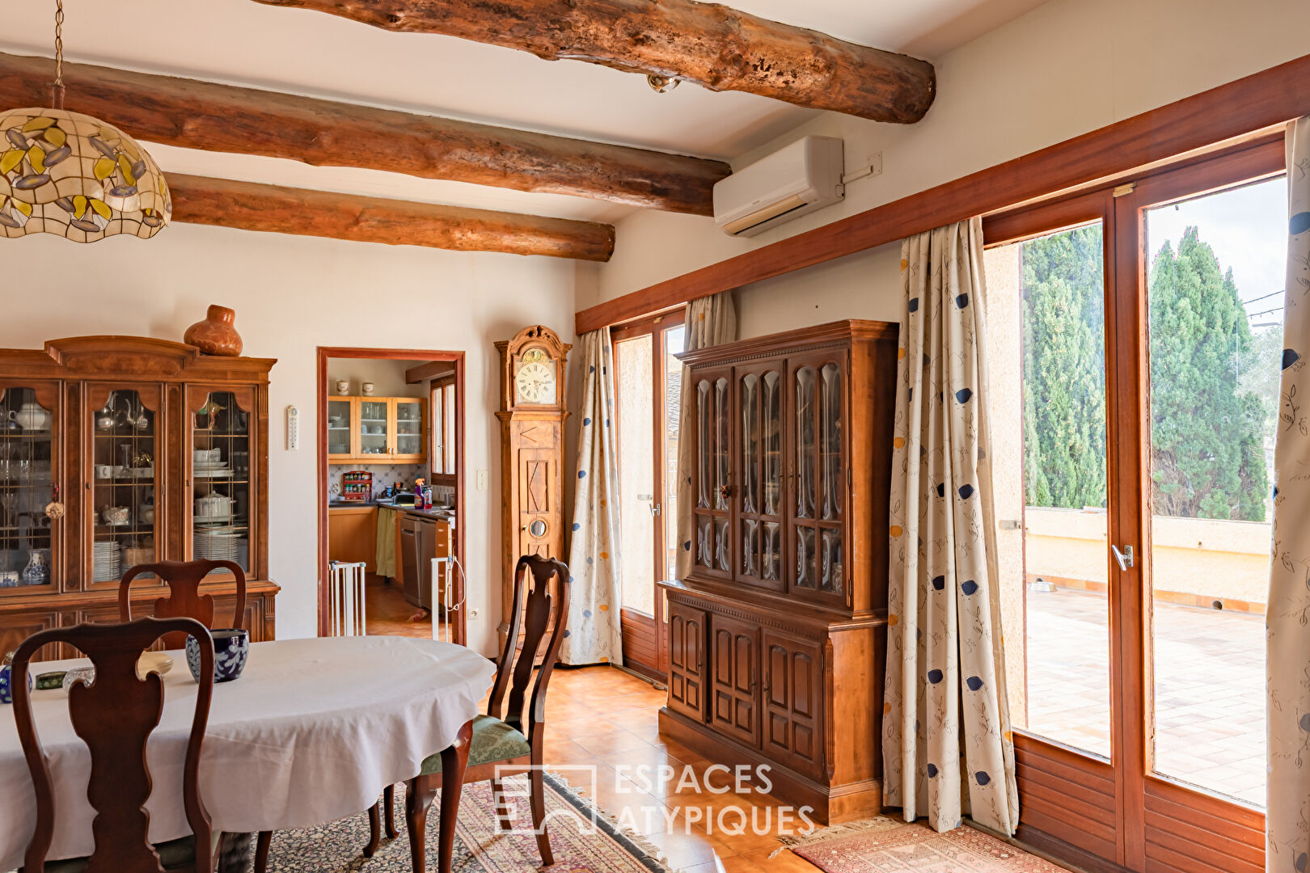
Architect-designed house of 274 m² with garden suitable for a swimming pool and unusual volumes
Nestled in the heart of the village of Saint-Marcel-sur-Aude, just 10 minutes from Narbonne and 30 minutes from the beaches, this large family home offers 274 m² of living space and 435 m² of usable floor space. Situated on an 850 m² plot with space for a swimming pool, it impresses with its generous volumes, terraces opening onto the wooded garden, and its multiple uses.
Designed to accommodate guests, it is equally suited to a large family or shared use by two households. Its layout also offers rare potential: up to three gîtes can be converted, or a bed and breakfast business can be created thanks to its reception areas and welcoming kitchen.
The interior is spread over three levels. The ground floor houses a summer kitchen with fireplace, extended by a covered terrace, a 34 m² garage, a 36 m² workshop as well as a separate 42 m² room ideal for a professional project, a creative studio, gym, 5th bedroom or use as a 2nd garage.
Upstairs, a spacious 83 m² cathedral-ceilinged living room, a separate kitchen with a fireplace and a utility room, and a master suite with a shower room each open onto a 57 m² private terrace with unobstructed views of the garden.
The top floor offers a second living room, two large bedrooms, a master suite with a bathroom, and a private shower room.
All rooms are spacious and enjoy beautiful views (bell tower, countryside, and surrounding gardens).
Outside, two separate entrances facilitate circulation and parking for several vehicles or camper vans. The garden, ideal for a swimming pool, provides a lush and peaceful setting. The proximity of country walking trails will delight nature lovers, joggers, and cyclists.
Reversible air conditioning, fiber optics, fitted wardrobes, and fireplaces complete the comfort of this atypical property whose authenticity and potential will appeal to buyers looking for character and freedom of use.
Energy Performance Certificate: B / Greenhouse Gas Emissions: A
Estimated annual energy expenditure: between €1,650 and €2,310 – Reference years: 2021, 2022, and 2023.
Information on risks is available at: http://www.georisques.gouv.fr.
Additional information
- 6 rooms
- 4 bedrooms
- 1 bathroom
- 2 shower rooms
- Floor : 2
- 2 floors in the building
- Outdoor space : 850 SQM
- Property tax : 3 800 €
Energy Performance Certificate
- A
- 79kWh/m².year2*kg CO2/m².yearB
- C
- D
- E
- F
- G
- 2kg CO2/m².yearA
- B
- C
- D
- E
- F
- G
Estimated average annual energy costs for standard use, indexed to specific years 2021, 2022, 2023 : between 1650 € and 2310 € Subscription Included
Agency fees
-
The fees include VAT and are payable by the vendor
Mediator
Médiation Franchise-Consommateurs
29 Boulevard de Courcelles 75008 Paris
Information on the risks to which this property is exposed is available on the Geohazards website : www.georisques.gouv.fr
