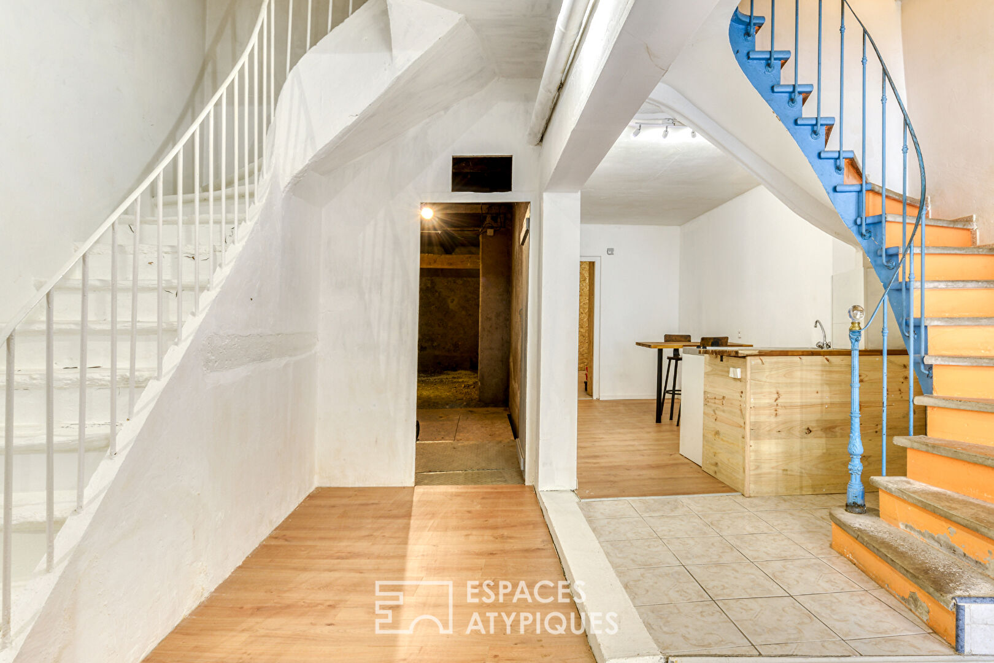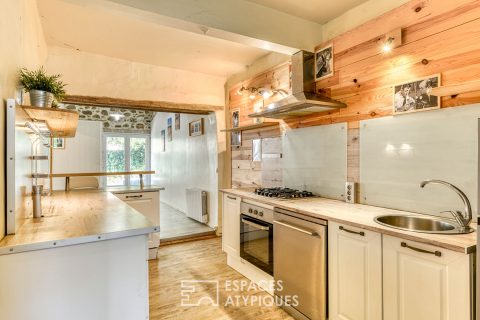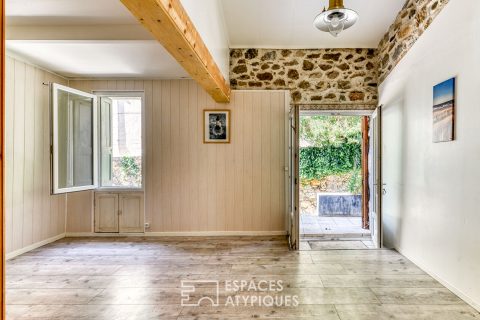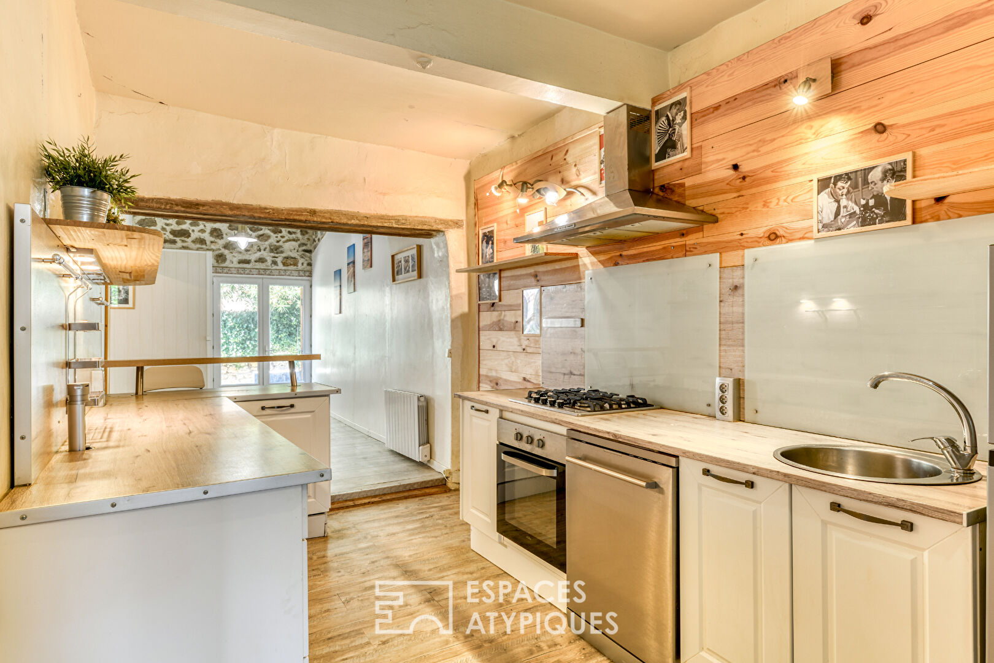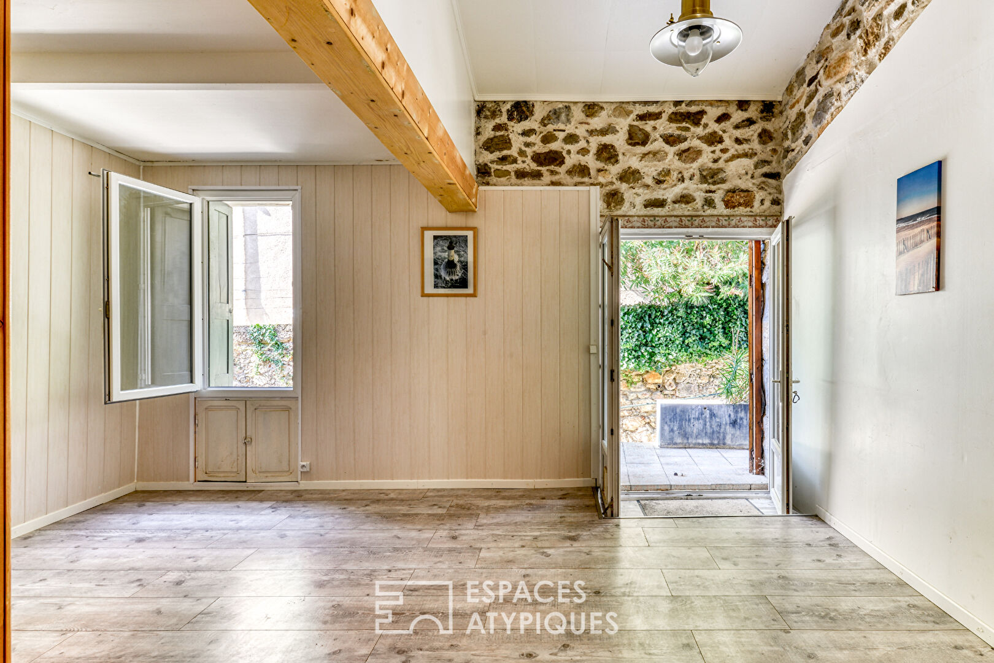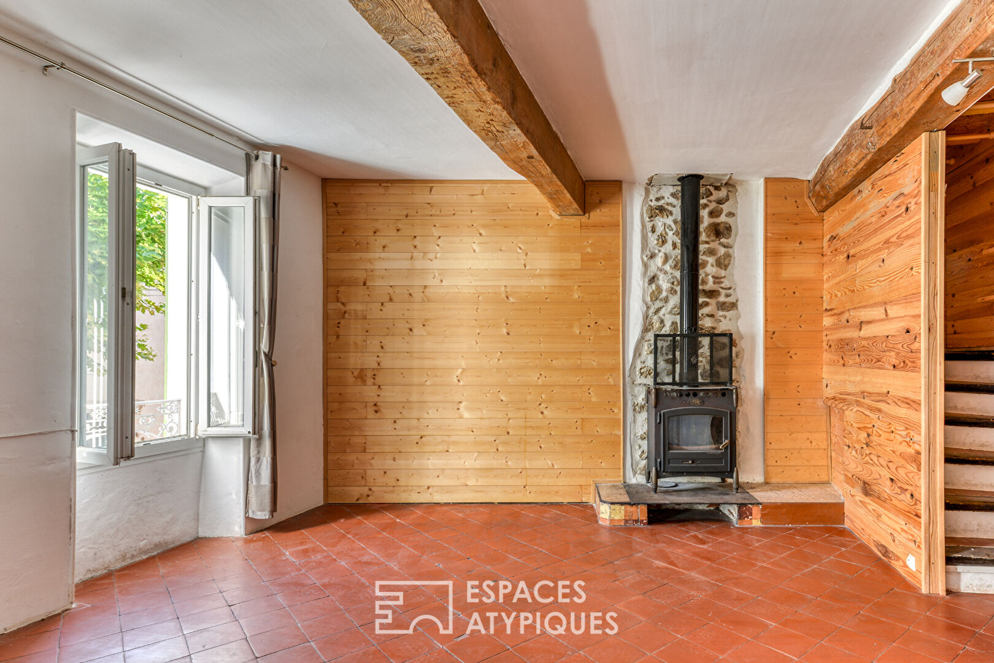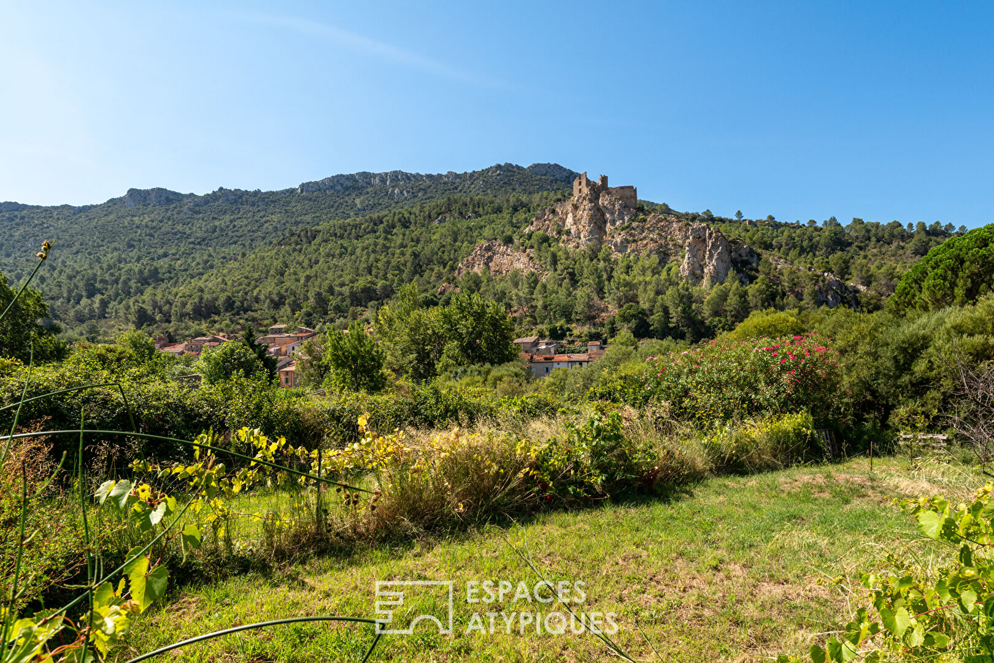
Atypical village house of 200 m² with great potential in the heart of Padern
Located in the heart of the charming village of Padern, this spacious dual-aspect village house offers nearly 200 m² of living space and offers exceptional potential. Built on the foundation of two combined dwellings, it features a unique and flexible layout, ideal for a large family or a rental business.
In addition, a separate vegetable garden with a water source, located 300 m away and accessible on foot or by car via a passable road, completes this unusual property.
The interior spaces are rich and diverse: three living rooms, a fully equipped main kitchen, two kitchenettes, three bedrooms, two shower rooms, two separate toilets, a dressing room, and several additional rooms that could be used as an office, games room, or storage space. Two staircases and two electric meters allow for easy division into two separate dwellings.
Comfort is ensured by double glazing, a wood-burning stove, an insert fireplace, and electric convector heaters. The roof is new, covered by a ten-year warranty until 2029.
Outside, the house benefits from a small rear terrace, overlooking a quiet lane leading to the medieval castle of Padern. A parking space is available in front of the house, as well as a public parking lot just 30 meters away.
School bus service is located directly opposite, and village amenities include a post office, restaurant, and doctor’s office. Please note: the left side of the house once housed a grocery store, which now allows for the opening of any type of business on the ground floor.
Very rare for its size and layout, this property retains all the charm of the past, combined with great development potential. An opportunity not to be missed for lovers of authenticity looking for a property to reinvent.
Energy Performance Certificate: Class D – Greenhouse Gas Emissions: Class B.
Estimated annual energy expenditure: between €1,380 and €1,930 – Reference year: 2024
Information on risks is available at: http://www.georisques.gouv.fr.
Additional information
- 5 rooms
- 4 bedrooms
- Floor : 3
- 3 floors in the building
- Outdoor space : 93 SQM
Energy Performance Certificate
- A
- B
- 148kWh/m².year4*kg CO2/m².yearC
- D
- E
- F
- G
- 4kg CO2/m².yearA
- B
- C
- D
- E
- F
- G
Estimated average amount of annual energy expenditure for standard use, established from energy prices for the year 2024 : between 1380 € and 1930 €
Agency fees
-
The fees include VAT and are payable by the vendor
Mediator
Médiation Franchise-Consommateurs
29 Boulevard de Courcelles 75008 Paris
Information on the risks to which this property is exposed is available on the Geohazards website : www.georisques.gouv.fr
