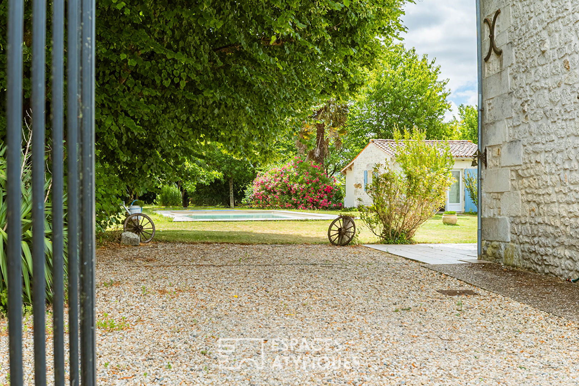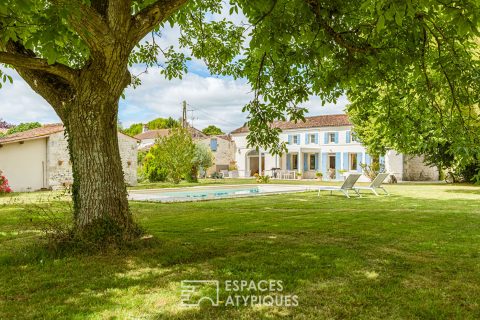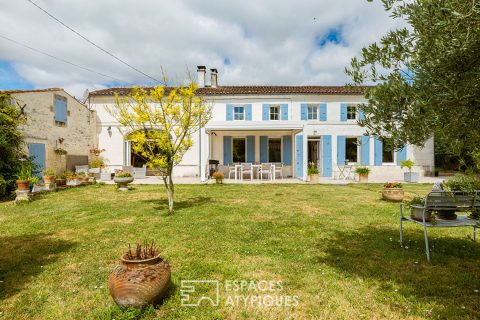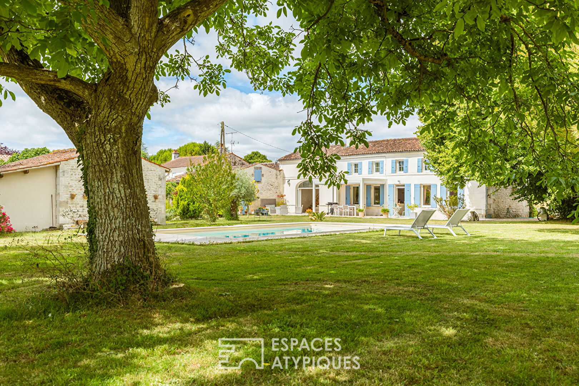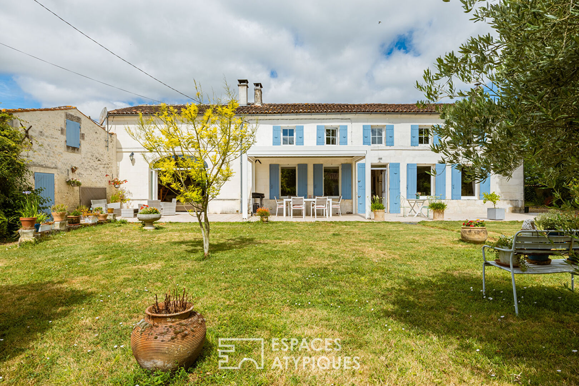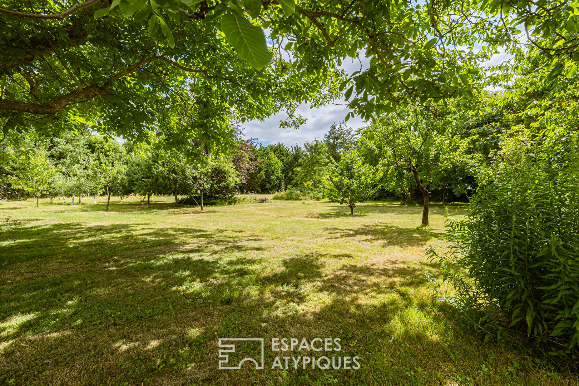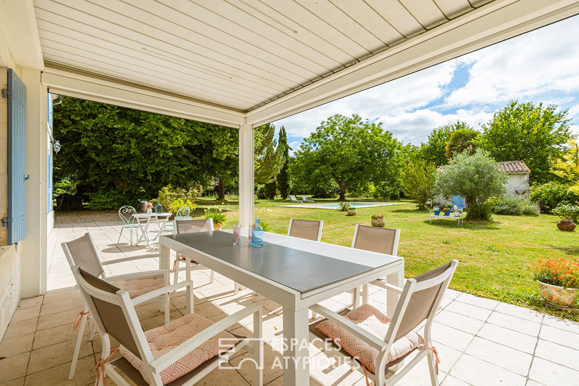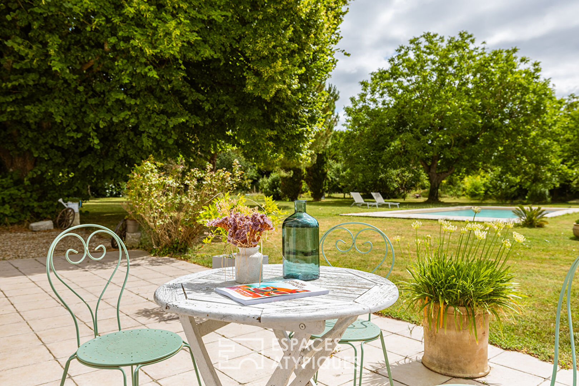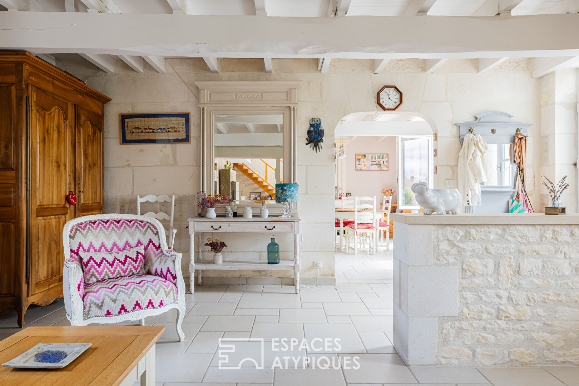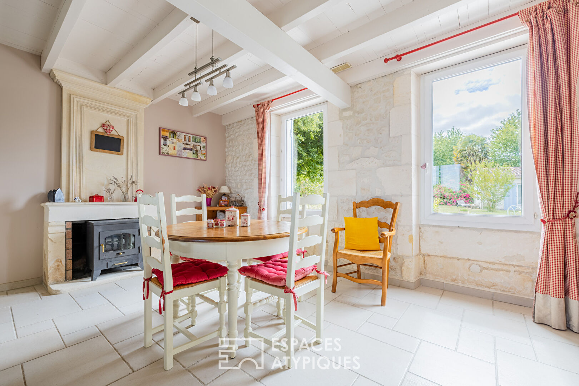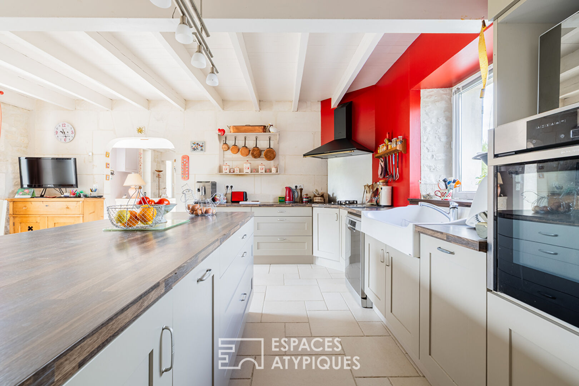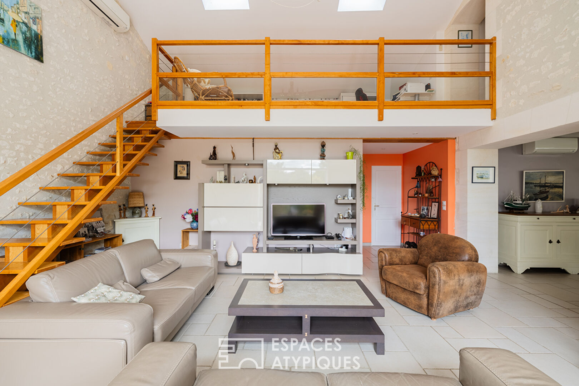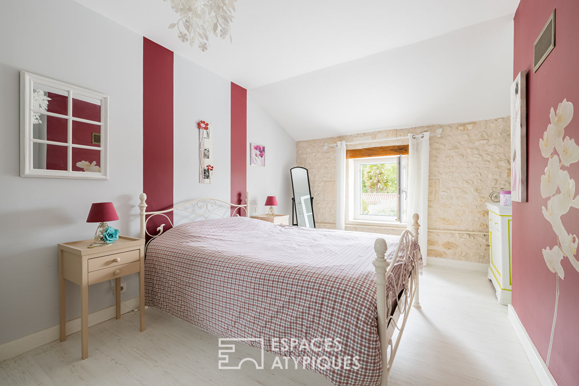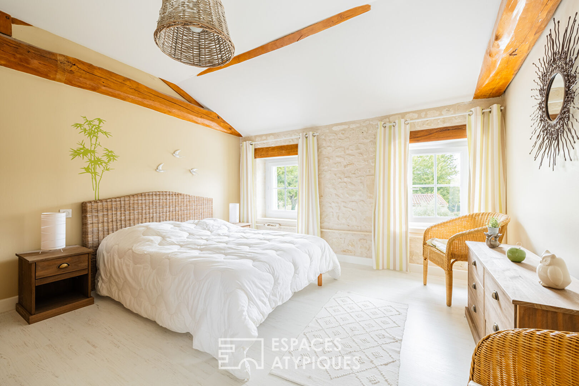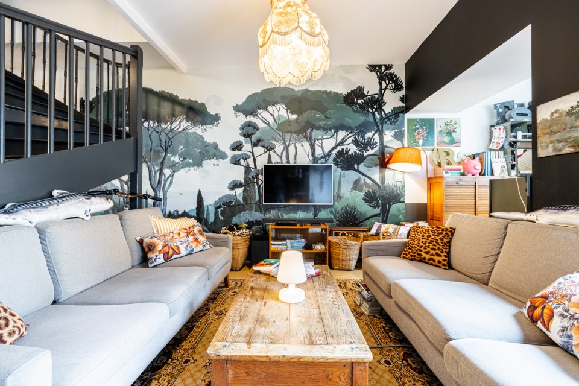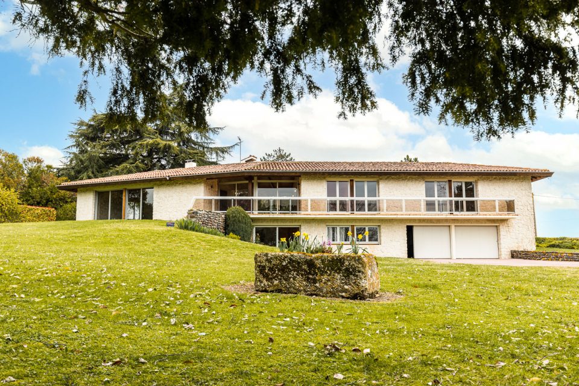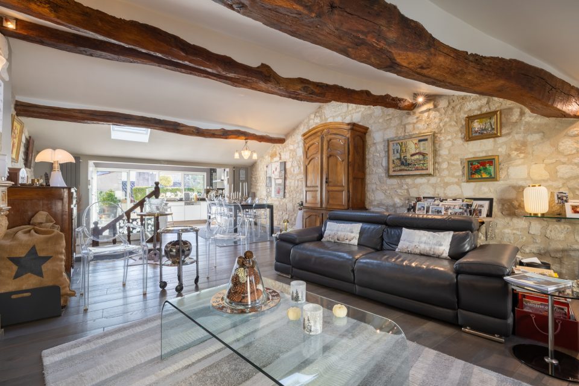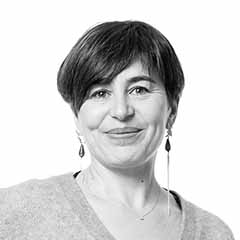
The charm of a renovated farmhouse in a green haven
Just 15 minutes from Saintes, this former Charente farmhouse dating from 1865 has been completely redesigned to offer a lifestyle combining authenticity and modern comfort.
Behind its stone facade with blue shutters, this 210 sqm building combines the charm of old materials: cut stone, exposed beams, and a stone fireplace, with a careful and bright renovation.
Bright and airy, the house offers generous volumes and fluid living spaces. On the ground floor, the entrance opens onto a cozy dining area with its fireplace. The convivial kitchen, designed for entertaining, opens widely to the outdoors. Flooded with light and warmed by a wood-burning stove, it becomes a truly cozy cocoon on cool winter days. In summer, it extends naturally towards the terrace and its bioclimatic pergola, offering a sheltered space for outdoor dining with an unobstructed view of the wooded garden.
A second living room has been fitted out in the former winery, enhanced by high ceilings and a large sliding bay window revealing a panoramic view of the garden. A mezzanine office overlooks this living room, ideal for teleworking or a reading area.
Still on the ground floor, a comfortable bedroom with a private shower room and toilet allows you to fully enjoy single-story living. Upstairs, three additional bedrooms, a shower room, and a linen room complete the sleeping area. Comfort-wise: recent air/air heat pump, reversible air conditioning in the kitchen and upstairs, double-glazed window frames, quality fittings.
Outside, the grounds of over 7100 m2, bucolic and perfectly maintained grounds include a vegetable garden, mature trees, and a superb 5×10 m heated swimming pool with roller shutter.
A veritable green setting, not suitable for construction, extends all around, offering privacy and a connection to nature. A 20 m2 annex building has been converted into a guest house, with a shower room and WC: perfect for entertaining or as a separate office. A large 90 m2 garage with laundry area and a 37 m2 cellar complete the property. Whether for a year-round family home or a charming second home, this property will charm you with its peaceful living environment.
ENERGY CLASS: D / CLIMATE CLASS: B. Estimated average annual energy expenditure for standard use, based on energy prices for 2021, 2022 and 2023: between EUR3,020 and EUR4,140.
Additional information
- 7 rooms
- 5 bedrooms
- 3 shower rooms
- Floor : 1
- 1 floor in the building
- Outdoor space : 7200 SQM
- Parking : 4 parking spaces
- Property tax : 1 130 €
Energy Performance Certificate
- A
- B
- C
- 214kWh/m².year6*kg CO2/m².yearD
- E
- F
- G
- A
- 6kg CO2/m².yearB
- C
- D
- E
- F
- G
Estimated average annual energy costs for standard use, indexed to specific years 2021, 2022, 2023 : between 3020 € and 4140 € Subscription Included
Agency fees
-
The fees include VAT and are payable by the vendor
Mediator
Médiation Franchise-Consommateurs
29 Boulevard de Courcelles 75008 Paris
Information on the risks to which this property is exposed is available on the Geohazards website : www.georisques.gouv.fr
