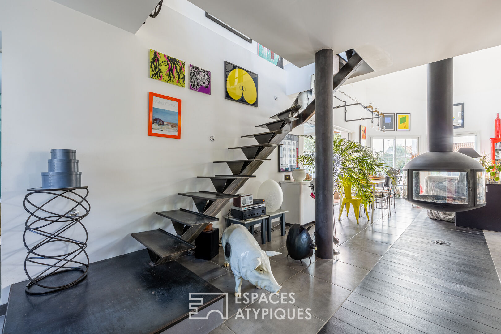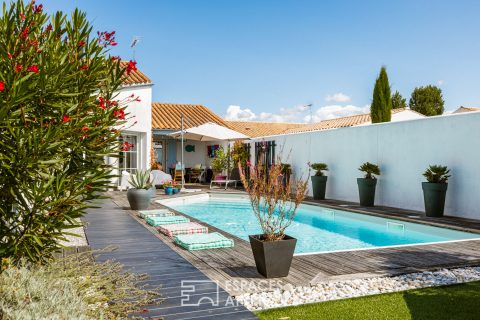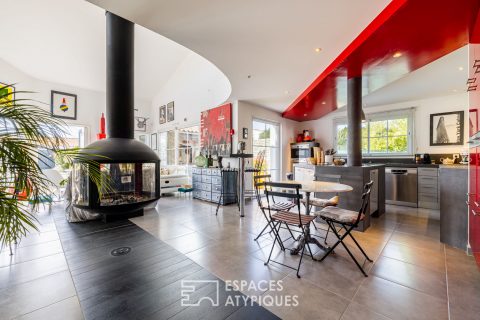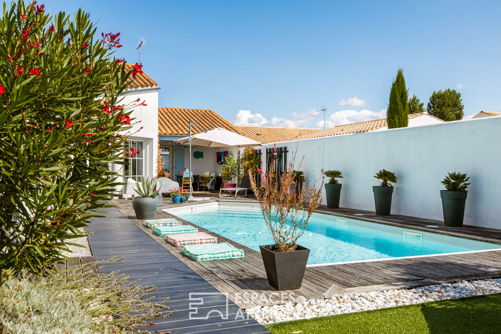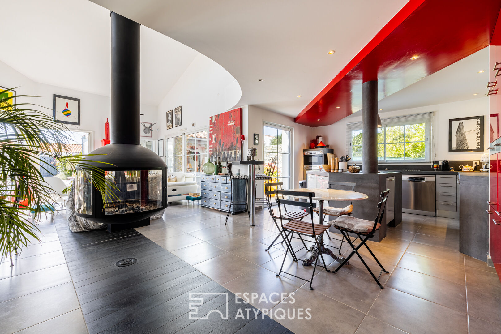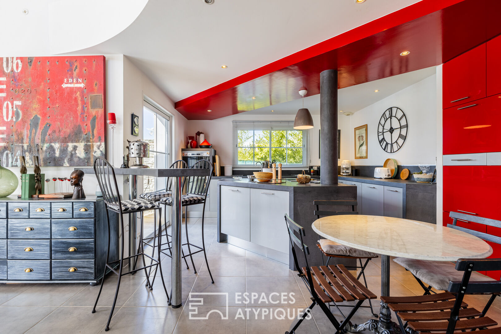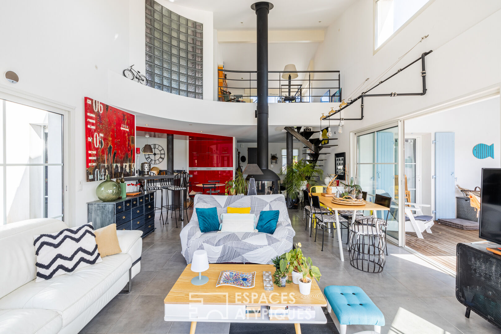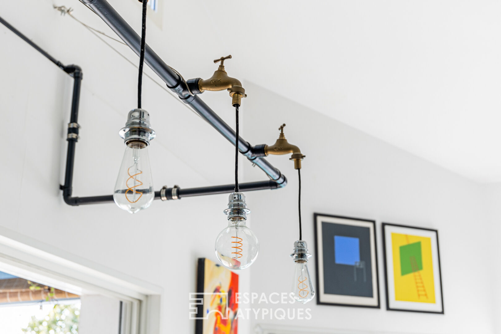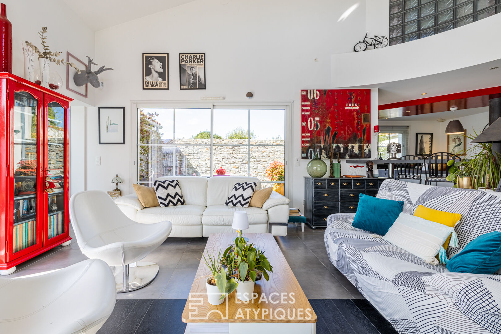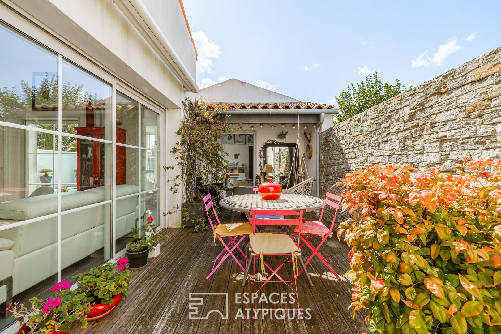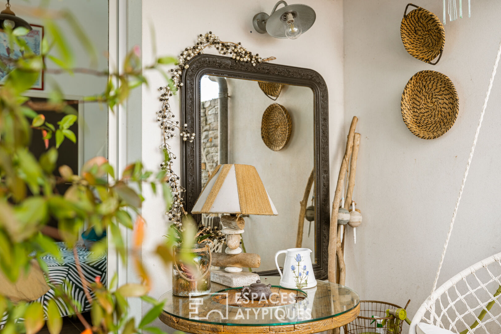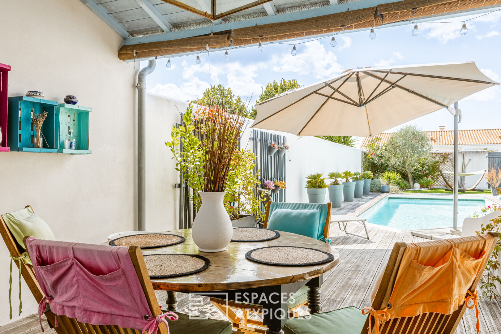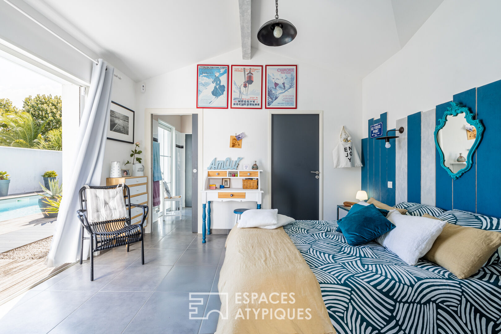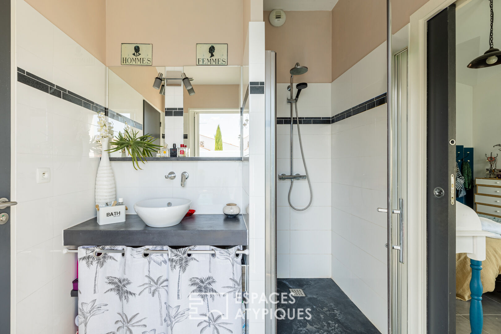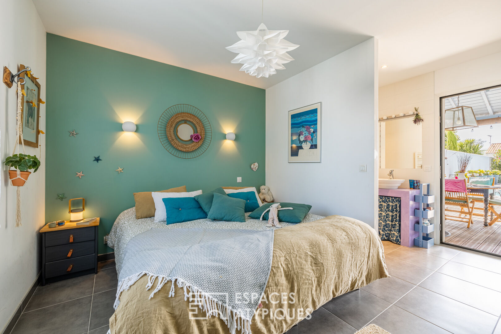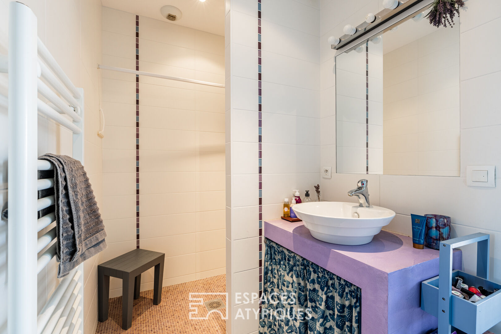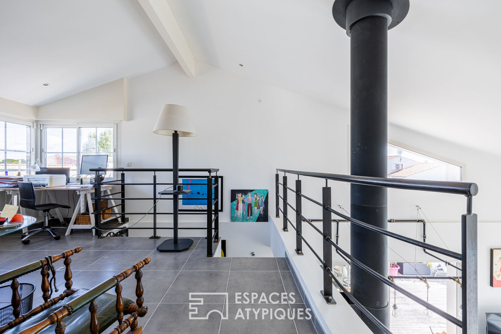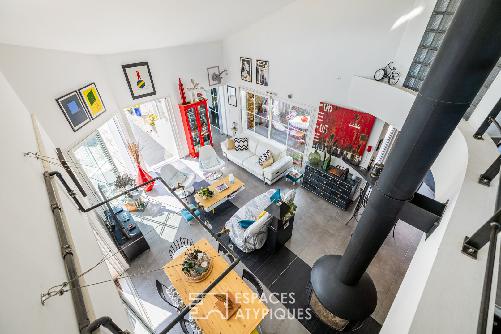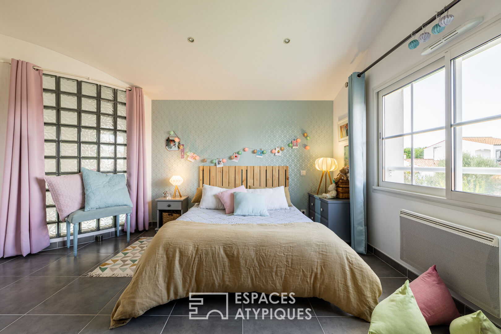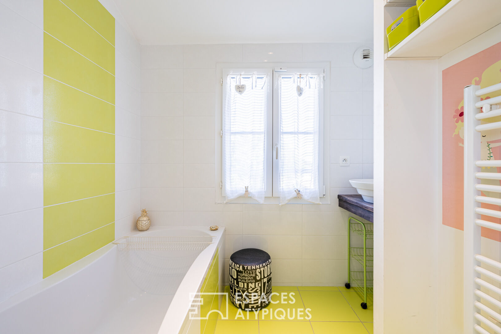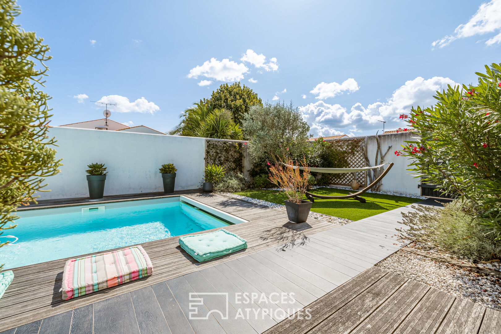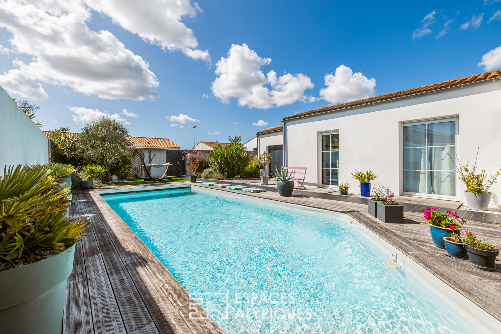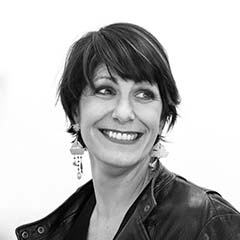
A sunny and inspiring contemporary
Located in Mornac-sur-Seudre, one of the most beautiful villages in France, this charming town will enchant you with its winding streets where, during the summer period, artists and creators breathe a friendly and warm atmosphere. In the heart of a peaceful residential area, this contemporary property of approximately 150 m2, built in 2010, embodies a quality of life in all seasons.
From the entrance with its guest dressing room, the view opens onto a vast living space of approximately 54 m2, bathed in light, with a carefully landscaped garden and a swimming pool as a backdrop that invites you to relax. The large bay windows flood the room with natural light, while the ceiling height of more than 5m, gives an impression of space and grandeur.
The architecture is distinguished by strong elements, such as the steel staircase and the fireplace suspended in the center of the reception room, accentuated by an elegant mezzanine. The modern and functional American kitchen fits perfectly into this atmosphere with clean lines, the result of the architect’s vision. The central island of the kitchen, facing an intimate patio protected from the autumn breezes, promises convivial moments around culinary workshops with family or friends. Outside, the courtyard, equipped with a dining area, delimits different living spaces where everyone can enjoy the ambient tranquility as they wish. Two bedrooms, each with its own private bathroom, one with a dressing room and private toilet, offer direct access to the pool terraces, creating a soft and cozy atmosphere conducive to relaxation. A back kitchen with technical room, toilets and a garage with storage spaces complete this level, ensuring optimal comfort on a daily basis. Upstairs, a mezzanine elegantly fitted out as an office with library overlooks the living room, revealing a breathtaking view of the entire space.
This floor is also distinguished by a third spacious bedroom, with its own private bathroom, creating an intimate cocoon. A layout that harmoniously combines functionality and aesthetics, to take full advantage of every corner of this home. This property benefits from dual access, one of which is through the garden, for great convenience. A private parking area as well as a room dedicated to bicycles and trash cans complete this space, with a woodshed for storing wood for the winter. Each technological element has been carefully thought out, from the optimized construction to the heated floor, including the aluminum joinery and shutters. Close to schools and shops, this house combines modernity and practicality, promising an ideal quality of life and beautiful days in perspective just 3km from Breuillet and a little over 10 km from Nauzan beach. A real invitation to relax and discover!
ENERGY CLASS: C / CLIMATE CLASS: A: Estimated average amount of annual energy expenditure for standard use based on energy prices for 2021, 2022 and 2023: between EUR1,530 and EUR2,100.
Additional information
- 5 rooms
- 3 bedrooms
- 1 bathroom
- 2 shower rooms
- 1 floor in the building
- Outdoor space : 440 SQM
- Parking : 1 parking space
- Property tax : 1 810 €
Energy Performance Certificate
- A
- B
- 136kWh/m².year4*kg CO2/m².yearC
- D
- E
- F
- G
- 4kg CO2/m².yearA
- B
- C
- D
- E
- F
- G
Estimated average annual energy costs for standard use, indexed to specific years 2021, 2022, 2023 : between 1530 € and 2100 € Subscription Included
Agency fees
-
The fees include VAT and are payable by the vendor
Mediator
Médiation Franchise-Consommateurs
29 Boulevard de Courcelles 75008 Paris
Information on the risks to which this property is exposed is available on the Geohazards website : www.georisques.gouv.fr
