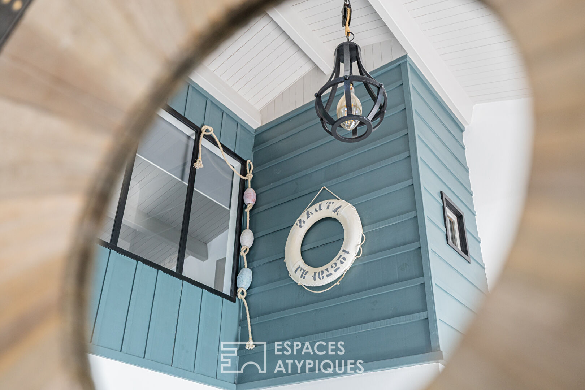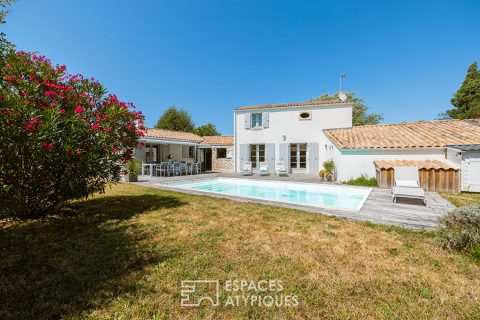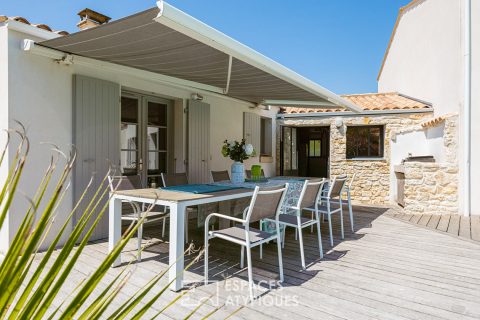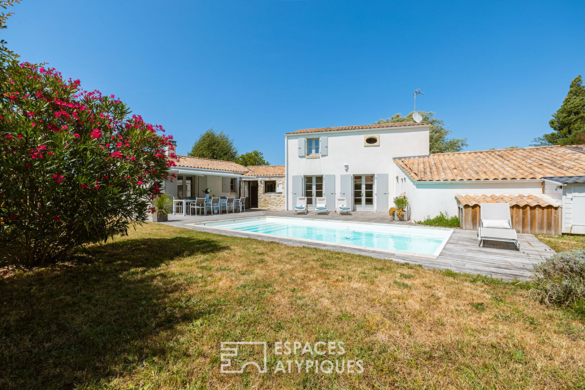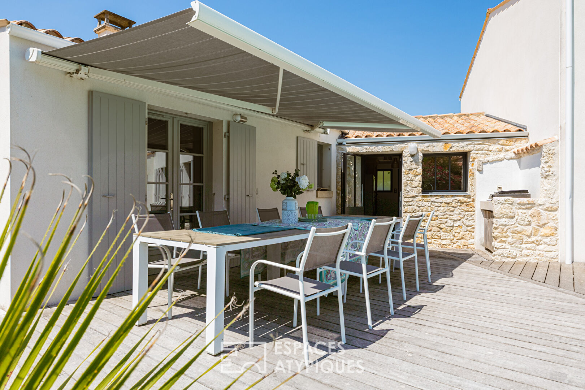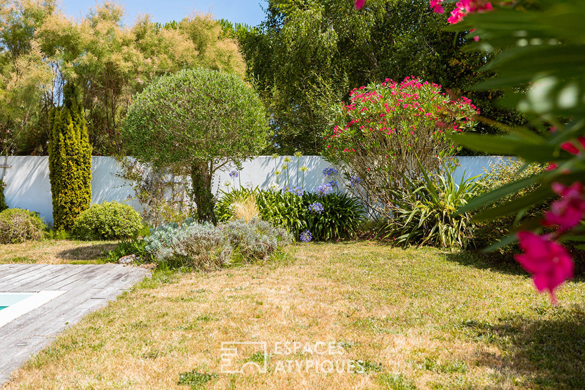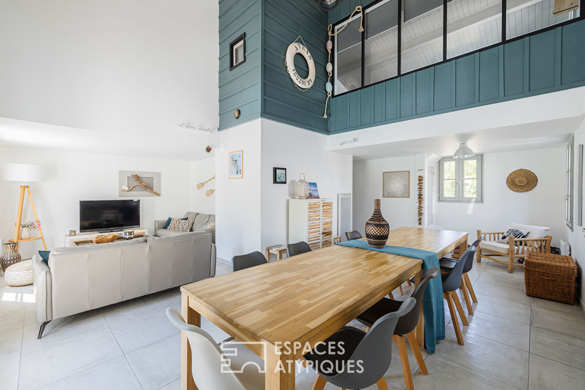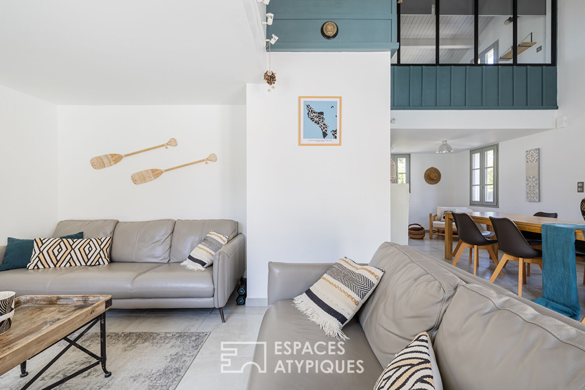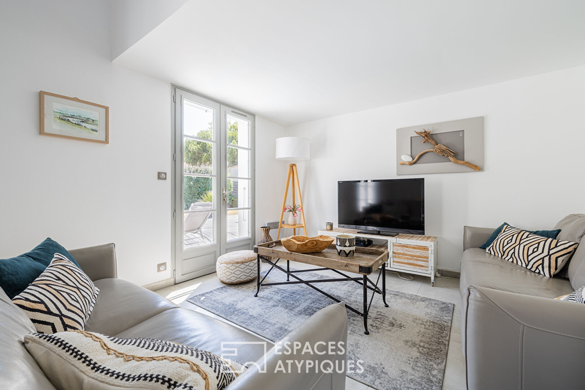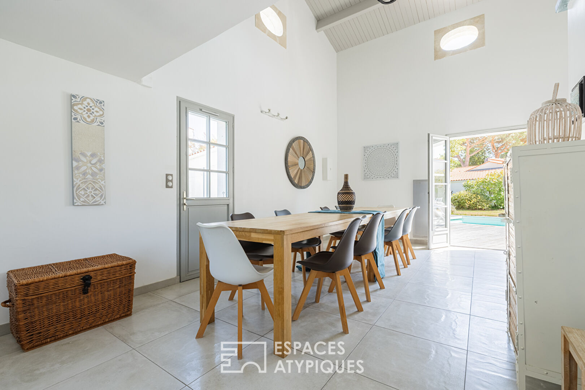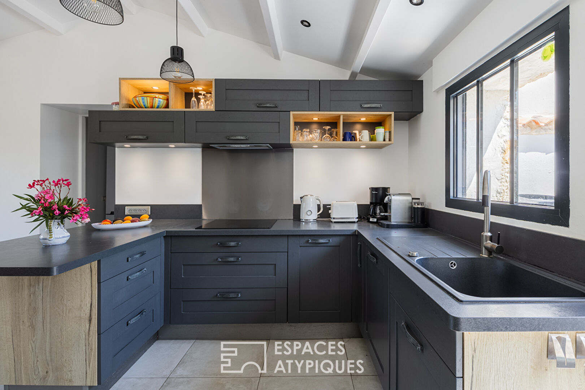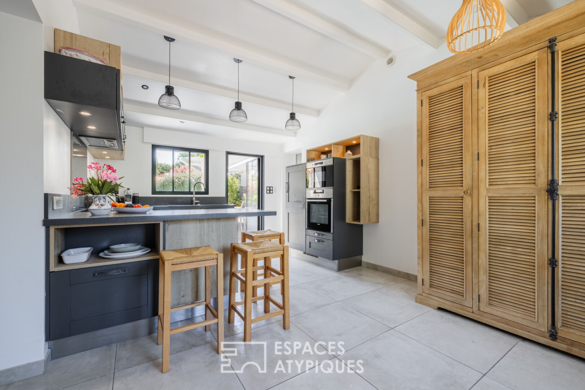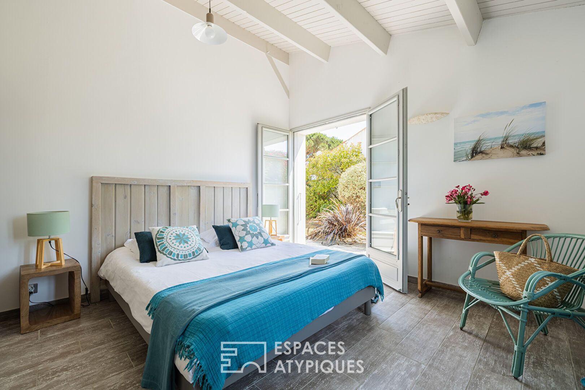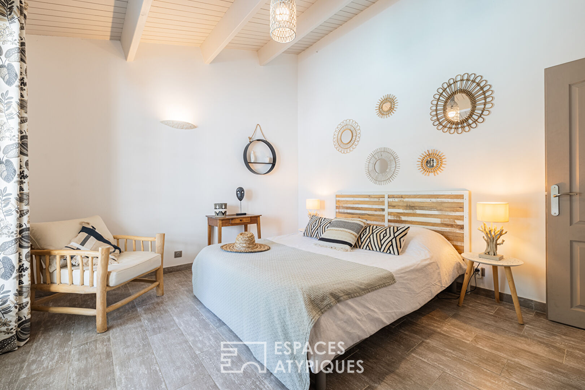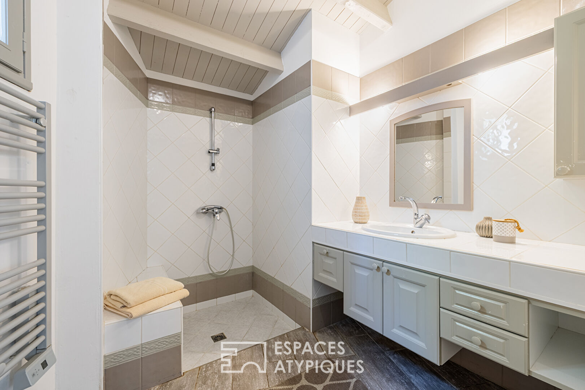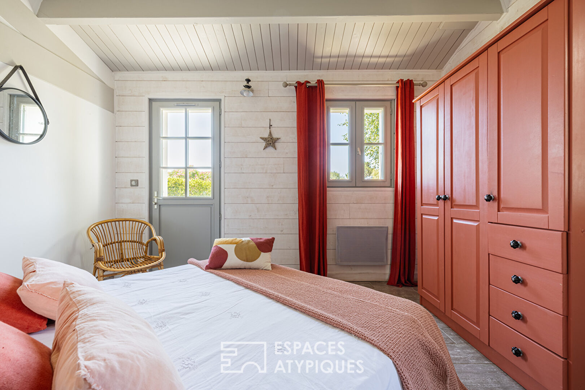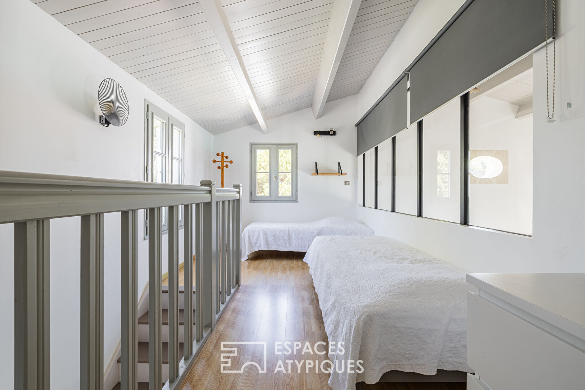
Contemporary villa between blue sky, warm sand and village life
Nestled on the west coast, between the Atlantic Ocean and the immense pine forest, the charming seaside resort of Grand-Village-Plage is full of treasures.
Its beaches, among the most attractive on the island, combined with the vitality of its shops open all year round, make it a privileged place to live, combining authenticity and conviviality.
In a quiet residential area, this contemporary villa built in 2001 and redesigned in 2015 offers approximately 156 m2 of living space on a plot of over 745 m2. It welcomes you in an intimate setting, designed with care and harmony. From the ground floor, hidden from view, the open kitchen is distinguished by its unobstructed view of a landscaped garden and its sunny swimming pool measuring 3.90 m x 7.50 m.
This veritable green and flowery setting becomes, in fine weather, the setting for convivial evenings and summer barbecues, whether under the awning or comfortably seated in a deckchair for a moment of relaxation. An adjoining cellar, discreet and functional, completes this living space. On the left wing, a hallway leads to a bathroom with integrated toilet, ideal for returning from the beach. The staircase, an elegant link between the levels, leads to the upper floor.
The vast L-shaped living room of approximately 37 m2, bathed in light thanks to its triple exposure, rises under a vast volume benefiting from high ceilings. A bay window, workshop style, in the upper part, highlights duck-egg blue wood cladding, bringing a warm and nautical note to the whole. Here, family life is in full swing between large tables, and moments of relaxation in the living room, while the children enjoy their sleeping area in the upper part, with a bird’s eye view of the dining room.
Upstairs, the landing has been cleverly converted into a cozy sleeping area including a bedroom facing the garden, a bathroom with toilet, and a separate dressing room, offering comfort and practicality for everyday use. On the ground floor, the right wing is entirely dedicated to relaxation. A spacious hallway, designed as a vestibule with coat racks and a chest of drawers, leads to three characterful bedrooms, all open to the outdoors, allowing nature to invite itself into each room.
These bedrooms share a modern bathroom and separate toilet, ideal for family life or welcoming friends. Finally, two parking areas, each capable of accommodating two vehicles, complete this property with undeniable charm, combining aesthetics, functionality, and the art of living on the island of Oléron, just 1.5 km from the beaches and shops.
ENERGY CLASS: D / CLIMATE CLASS: B. Estimated average amount of annual energy expenditure for standard use, established from energy prices for the years 2021, 2022 and 2023: between EUR2,927 and EUR3,959.
Additional information
- 6 rooms
- 4 bedrooms
- 3 shower rooms
- 1 floor in the building
- Outdoor space : 746 SQM
- Parking : 4 parking spaces
- Property tax : 1 811 €
Energy Performance Certificate
- A
- B
- C
- 248kWh/m².year8*kg CO2/m².yearD
- E
- F
- G
- A
- 8kg CO2/m².yearB
- C
- D
- E
- F
- G
Estimated average annual energy costs for standard use, indexed to specific years 2021, 2022, 2023 : between 2927 € and 3959 € Subscription Included
Agency fees
-
The fees include VAT and are payable by the vendor
Mediator
Médiation Franchise-Consommateurs
29 Boulevard de Courcelles 75008 Paris
Information on the risks to which this property is exposed is available on the Geohazards website : www.georisques.gouv.fr
