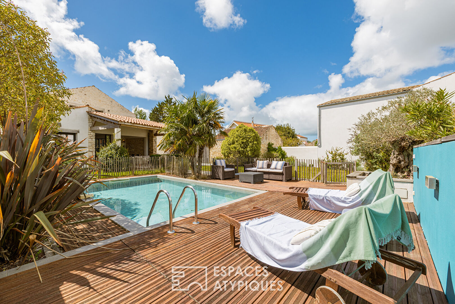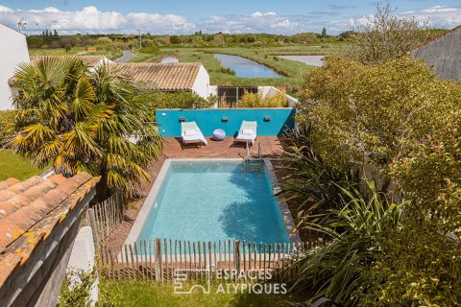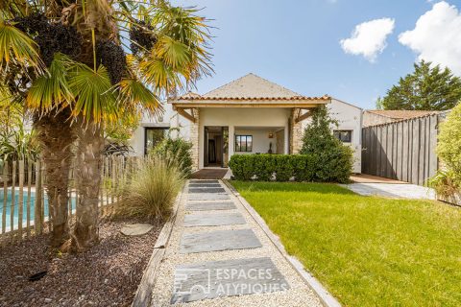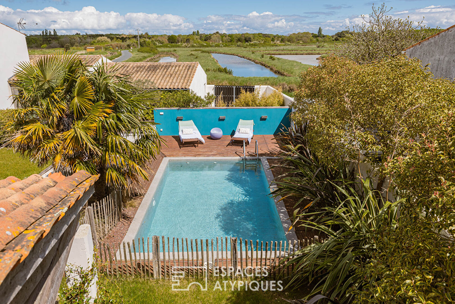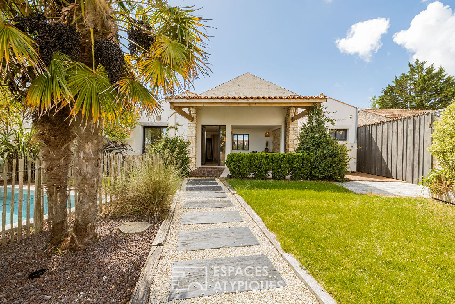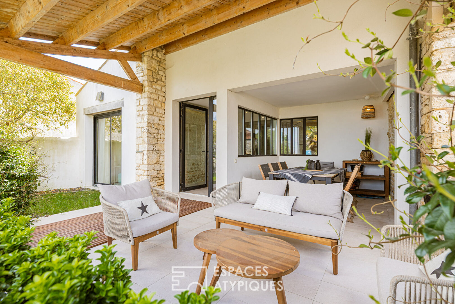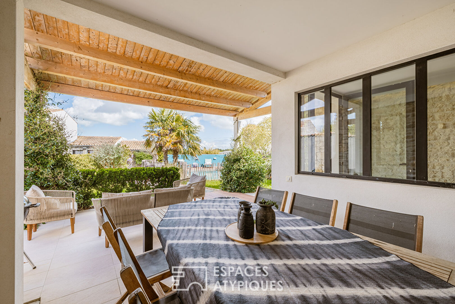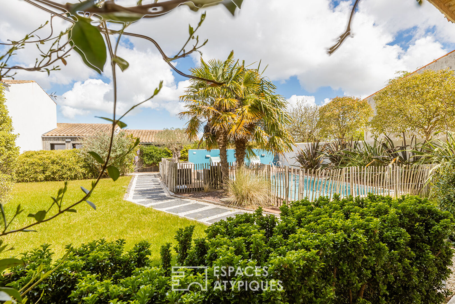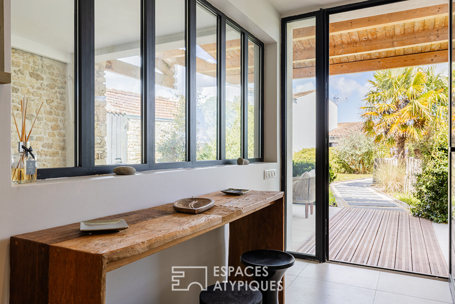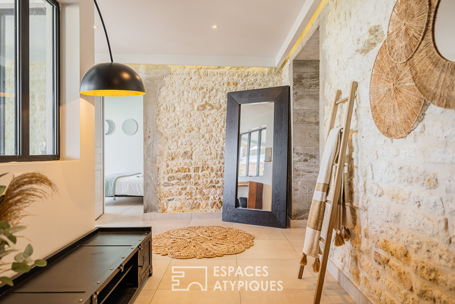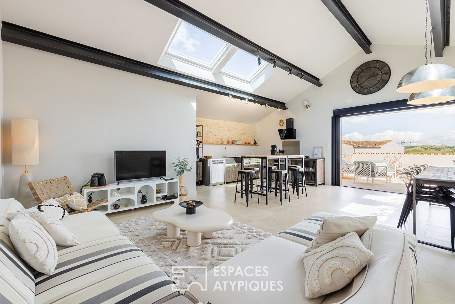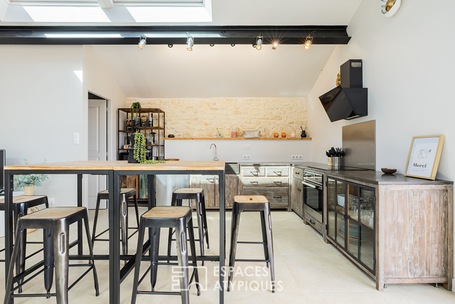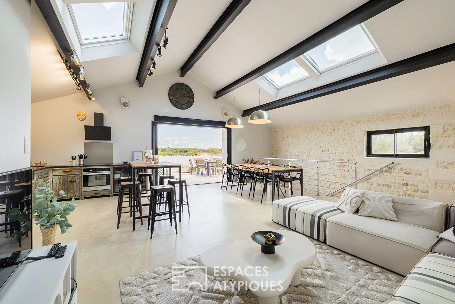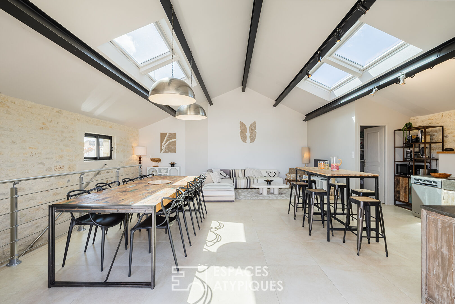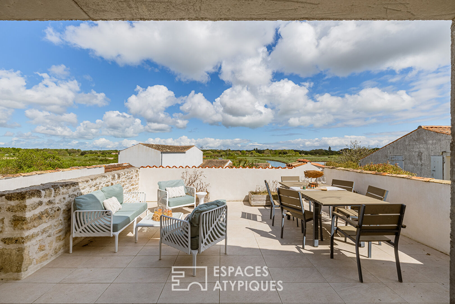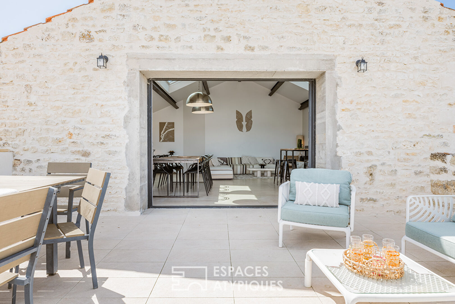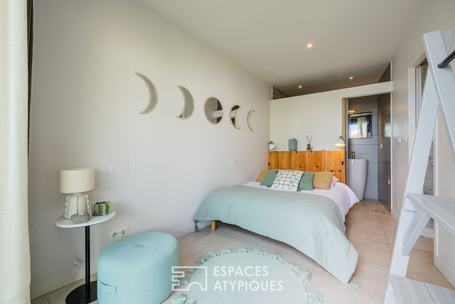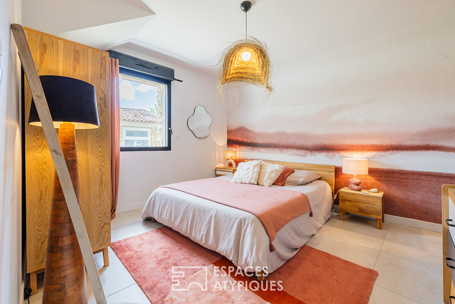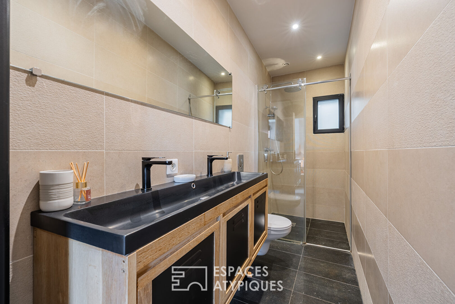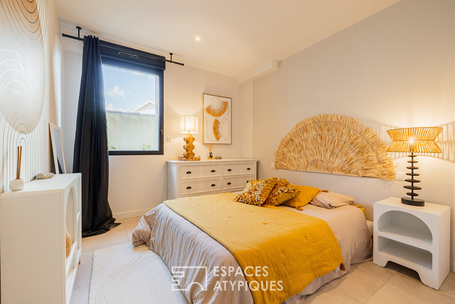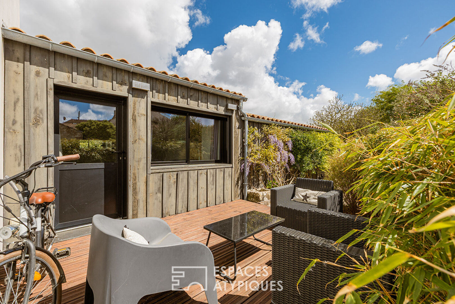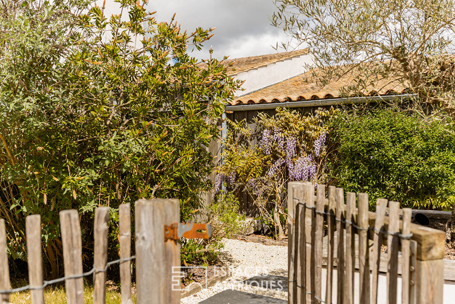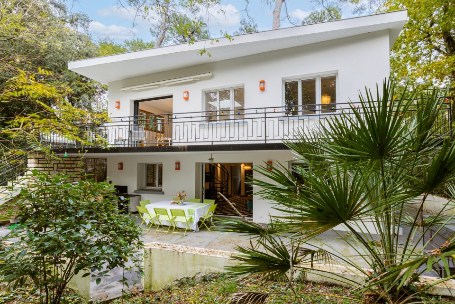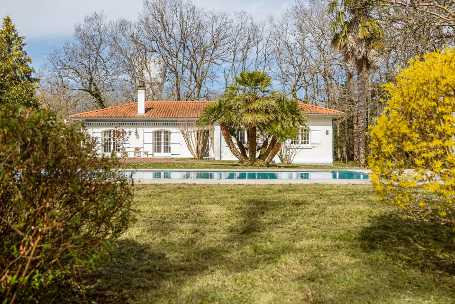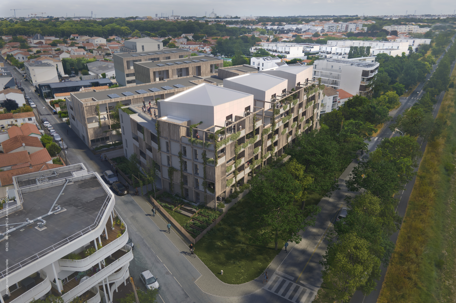
Contemporary character born from an old wine cellar with contemplative view
Behind its gate, this characterful villa nestled in a residential area reveals a unique charm, where every detail is subtly revealed. Perfectly integrated into its surroundings, it offers a peaceful living environment just steps from Dolus-d’Oléron, an island town prized for its authenticity, dynamism, and the diversity of its landscapes, between oyster farms and fine sandy beaches.
A former exposed stone winery boldly transformed, this residence embodies a true architectural signature of approximately 170 m2. Magnified by a perfectly mastered inverted lifestyle, it stands out for its originality, where volumes and perspectives elegantly surprise. From the entrance, the contemporary design seduces with the quality of the fittings, where local stone and raw concrete create an atmosphere that is both raw and sophisticated.
The ground floor reveals four pleasant bedrooms, including two true suites, each with their own private bathroom. The other two bedrooms share a family bathroom, ideal for accommodating young and old alike. Each, carefully decorated, provides a refined and soothing environment, conducive to rest. A functional laundry-boiler room and a separate toilet complete this single-story level, combining practicality and everyday comfort. The upper floor, bathed in natural light, opens onto a vast open-plan space enhanced by a beautiful high ceiling under sloping ceilings.
The perspective, worthy of an XXL painting, frames the landscape like a living work, offering an art of living in harmony with each season on the surrounding vegetation. The kitchen, carefully fitted and equipped, integrates a high-standing island as well as a dining area ideal for entertaining in a friendly atmosphere with a warm living room.
Extended by a terrace, it benefits from large sliding bay windows, erasing the boundaries between the interior and exterior at every moment of sweetness. A side staircase provides direct access to the garden and pool, in a seamless continuity where every detail has been designed to enhance daily well-being.
A discreet cellar completes this level with functionality. A separate studio, discreetly nestled with its private terrace in a green setting, completes this art of living. Fully furnished, it offers a cozy sleeping area, a welcoming living room, a fully equipped kitchen with a counter, as well as a bathroom with an integrated toilet. Ideal for welcoming teenagers seeking independence or comfortably accommodating family and friends visiting, this little haven preserves everyone’s privacy while remaining in the warm spirit of the property. In the background, a cleverly designed garden flourishes, revealing its colors and fragrances with each season.
From autumn onwards, the colorful blooms whisper, like a sweet promise, the return of bright days. For relaxation, the swimming pool and its landscaped beach invite moments of plenitude. The covered terrace becomes, in summer hours, a convivial dining area, extending the summer living room which comes alive with moments of sharing, a prelude to evenings around the grill. A spacious garage, equipped with an electric sectional door, can accommodate two vehicles. Additional parking, discreet and located on the plot, as well as two additional spaces at the front of the property, will allow you to receive family and guests in complete serenity.
As a primary or secondary residence, this multifaceted villa is an Art de Vivre, not far from the shops. Between tradition and the good life, Dolus ensures a privileged setting between the East coast and fine sandy beaches to the West, including the Rémigeasse, popular with families, embodies the seaside and friendly spirit of the island.
ENERGY CLASS: C / CLIMATE CLASS: A. Estimated average amount of annual energy expenditure for standard use, established from 2021 energy prices: between EUR1,377 and EUR1,863.
Additional information
- 7 rooms
- 5 bedrooms
- 1 floor in the building
- Outdoor space : 540 SQM
- Property tax : 1 891 €
Energy Performance Certificate
- A
- B
- 159kWh/m².year5*kg CO2/m².yearC
- D
- E
- F
- G
- 5kg CO2/m².yearA
- B
- C
- D
- E
- F
- G
Estimated average amount of annual energy expenditure for standard use, established from energy prices for the year 1970 : between 1377 € and 1863 €
Agency fees
-
The fees include VAT and are payable by the vendor
Mediator
Médiation Franchise-Consommateurs
29 Boulevard de Courcelles 75008 Paris
Information on the risks to which this property is exposed is available on the Geohazards website : www.georisques.gouv.fr
