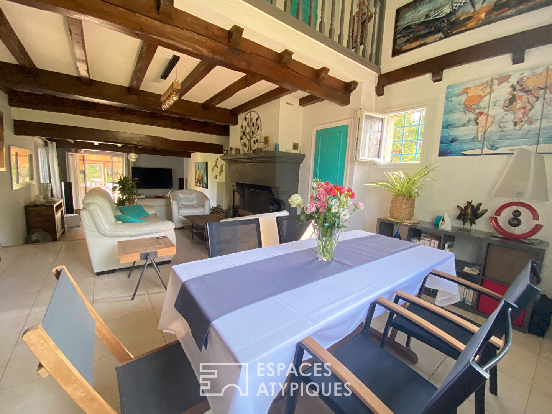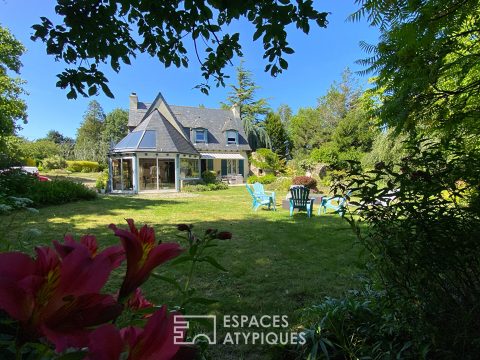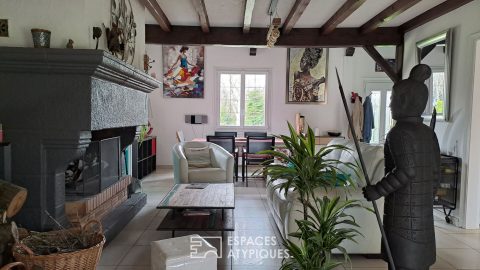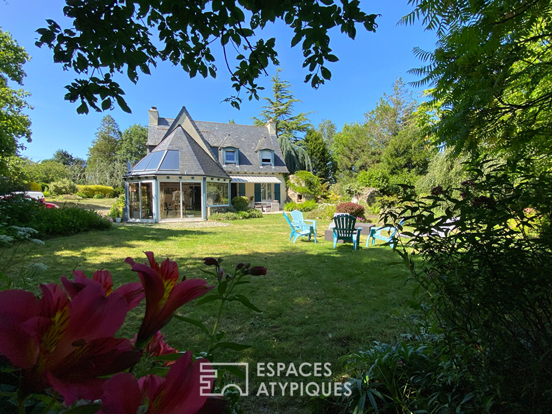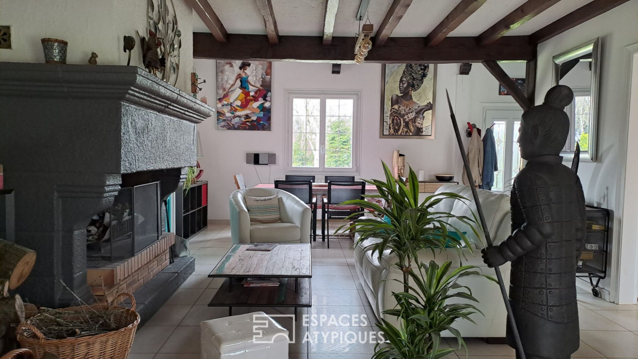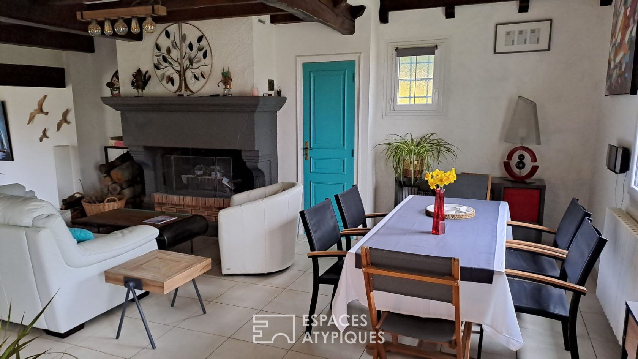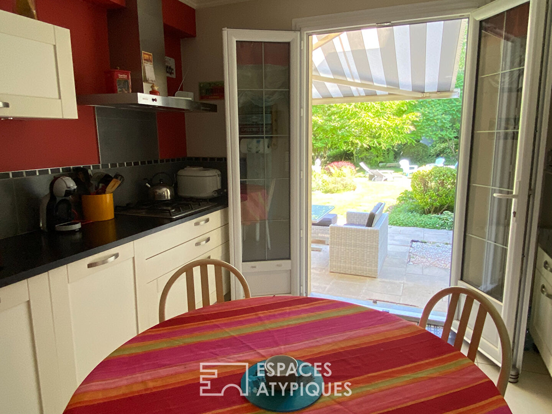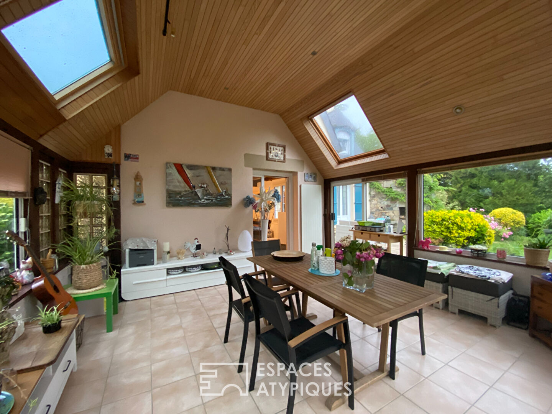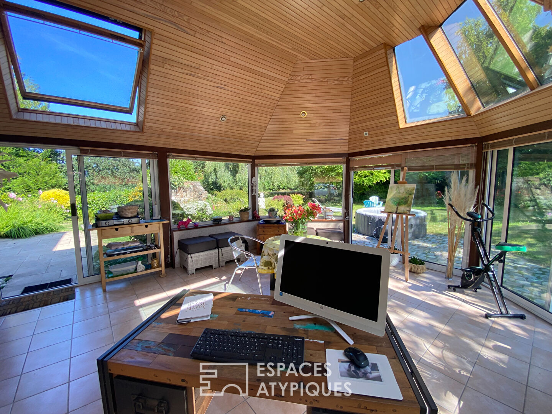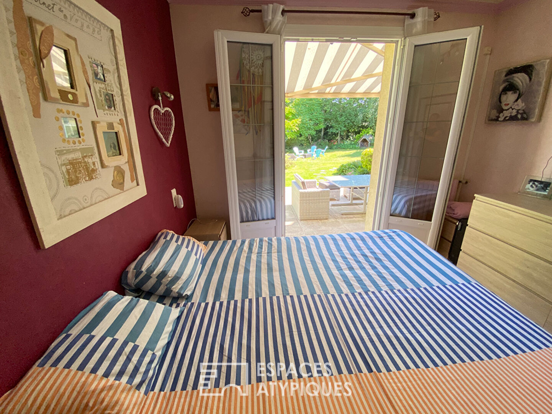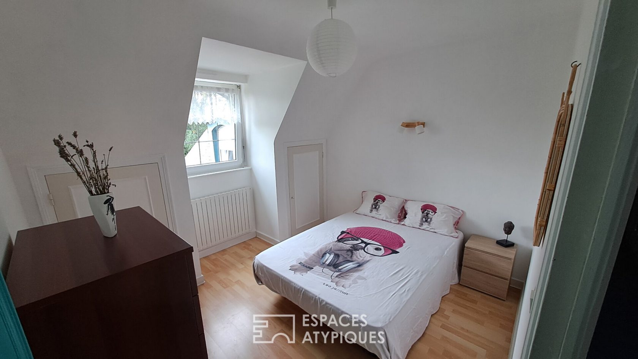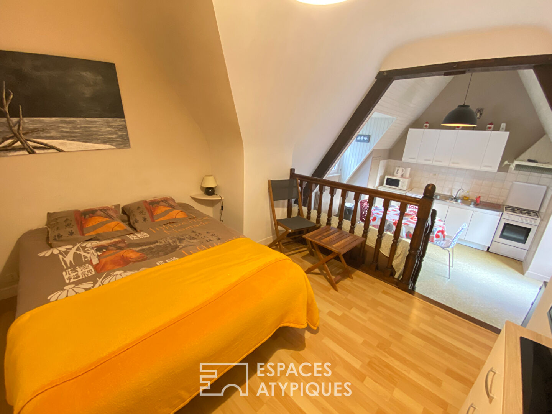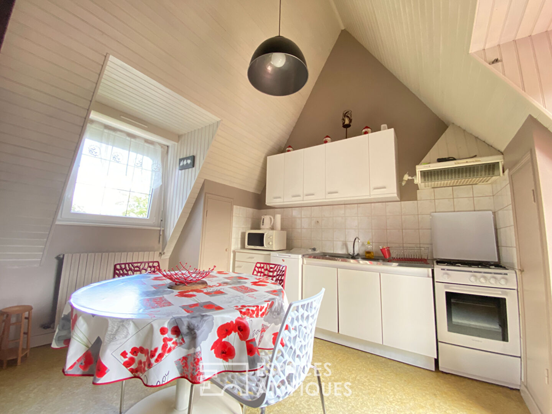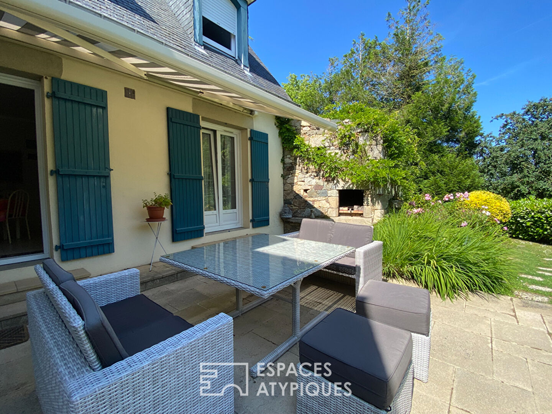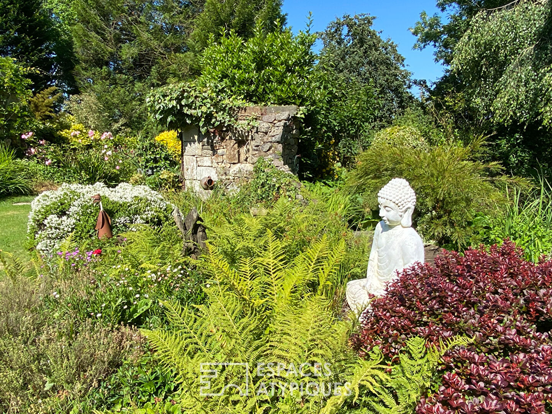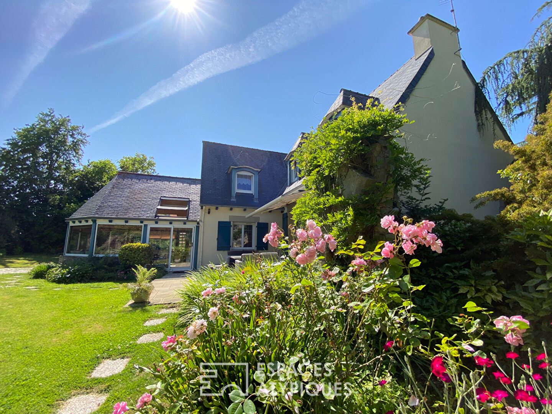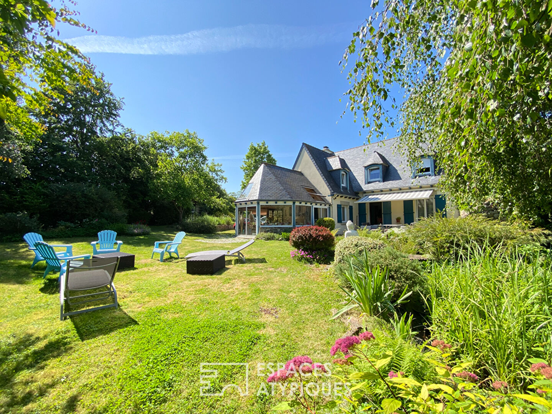
Property near the sea and golf course with rental studio
Built on a plot of 7241m2, this spacious Neo Breton house from 1977, renovated to reach 184m2, has been enhanced with a bright, south-facing cathedral veranda overlooking a garden with varied plant species. It also includes a west-facing studio with independent access to the upper floor.
Its entrance hall on the ground floor has a volume up to the ridge, which immediately gives it dimension. It leads you to a living room offering 3 distinct relaxation areas: the living room, a lounge around the open fireplace, then a TV lounge below.
In a row, the arched glass cathedral veranda lets in light from all sides, this pleasant living room which gives the impression of already being in the garden, is in communion with nature.
The living room communicates with the semi-open fitted and equipped kitchen. This kitchen opens directly onto the garden furniture installed on the south-facing terrace. An awning protects your guests when the sun is at its zenith. The panorama is filled with flowers, tall trees, and birdsong. The gaze wanders into the distance toward the orchard.
On the ground floor, a bedroom, a bathroom, and a toilet complete the level.
Upstairs, two bedrooms, one with a shower and sink area. At the end of the passageway, is the interior access to the studio. In the basement, an area of 80m2 houses a wine cellar, the boiler room, the laundry room, an office, a workshop, and a garage with an electric door. The frames are double-glazed white PVC tilt-and-turn. The shutters are blue wood, which gives a notable charm to this Breton residence.
Heat pump aerothermal heating on a radiant heat transfer circuit.
Sanitation to be reviewed. Possibility of landscaping in the garden.
On the north side, along the access road to the property lined with birch trees, there is a vegetable garden, a shed and a rose garden with sweet fragrances. The entire property is fenced. A small sheepfold/chicken coop completes this ensemble. It is currently unoccupied, but can quickly return to its original use. The wooden feeders are in place.
ENERGY CLASS: B / CLIMATE CLASS: A Estimated average amount of annual energy expenditure for standard use based on 2024 energy prices: between EUR1,013 and EUR1,368.
Additional information
- 7 rooms
- 4 bedrooms
- 1 bathroom
- 2 shower rooms
- Floor : 1
- 1 floor in the building
- Outdoor space : 7241 SQM
- Parking : 5 parking spaces
- Property tax : 1 698 €
Energy Performance Certificate
- A
- 87kWh/m².year2*kg CO2/m².yearB
- C
- D
- E
- F
- G
- 2kg CO2/m².yearA
- B
- C
- D
- E
- F
- G
Agency fees
-
The fees include VAT and are payable by the vendor
Mediator
Médiation Franchise-Consommateurs
29 Boulevard de Courcelles 75008 Paris
Information on the risks to which this property is exposed is available on the Geohazards website : www.georisques.gouv.fr
