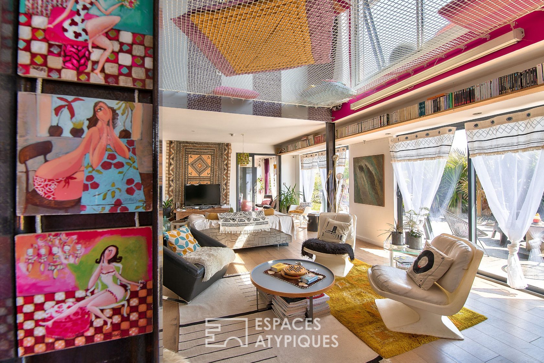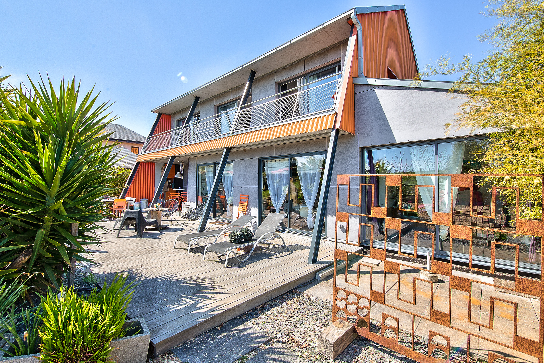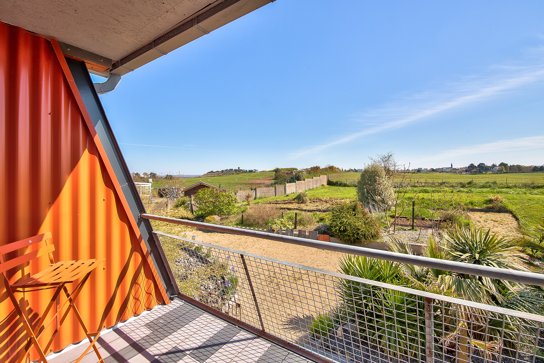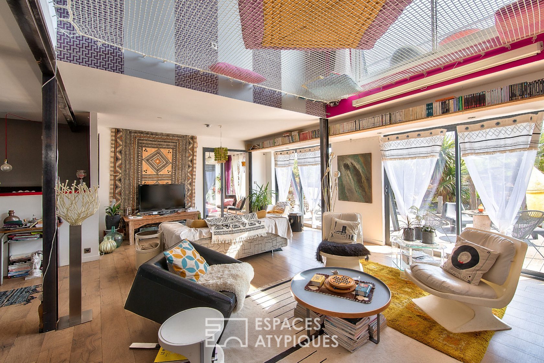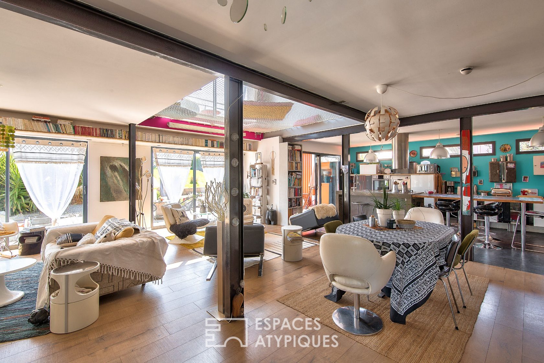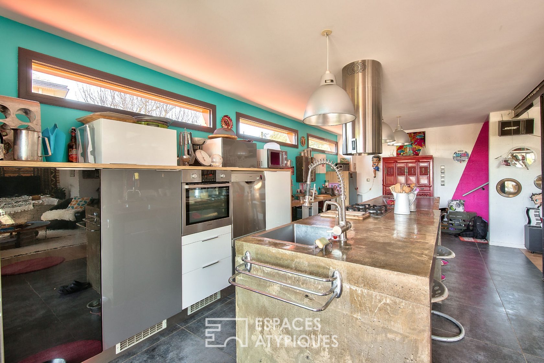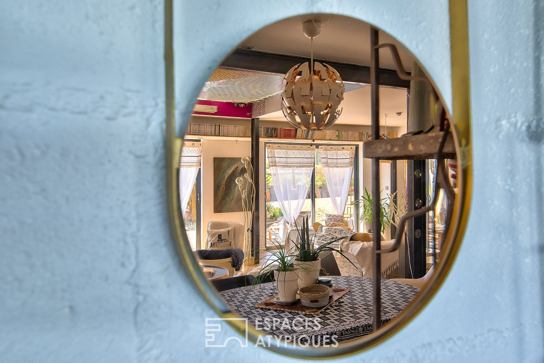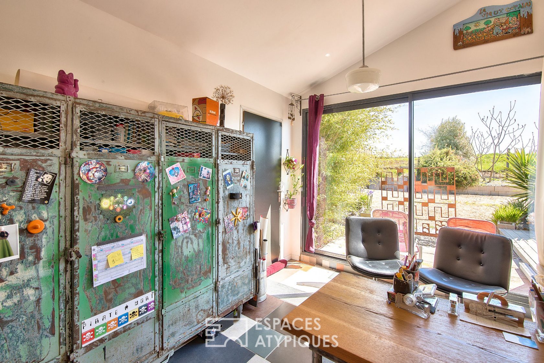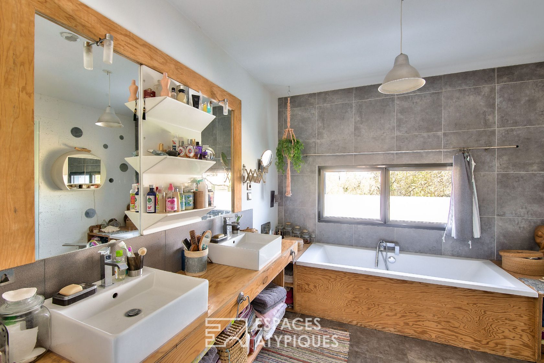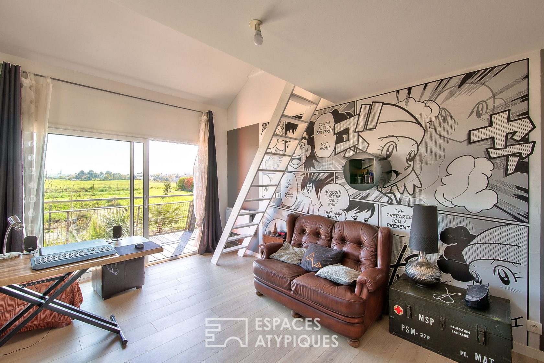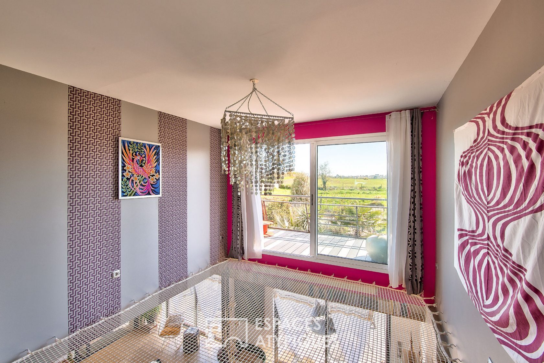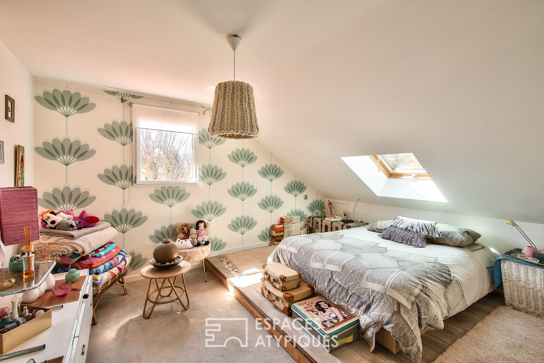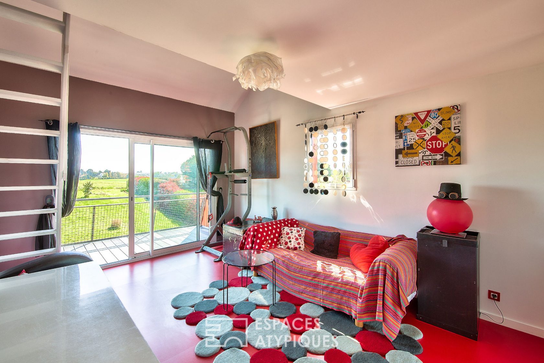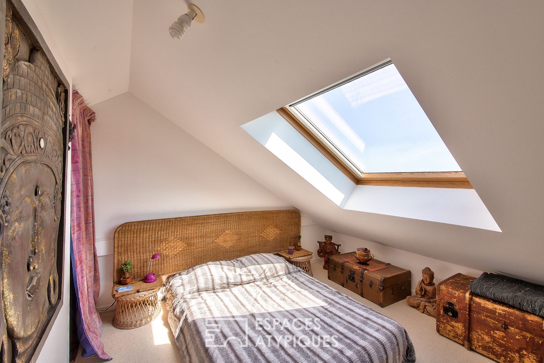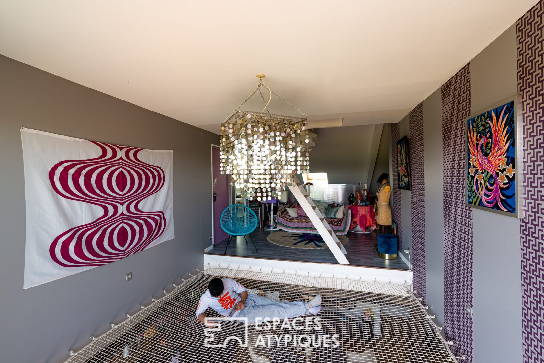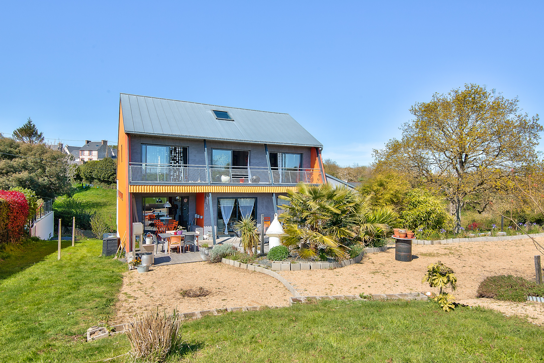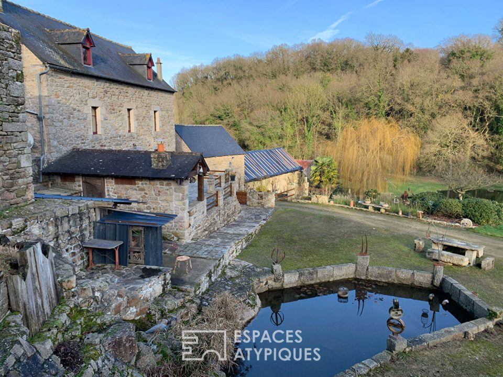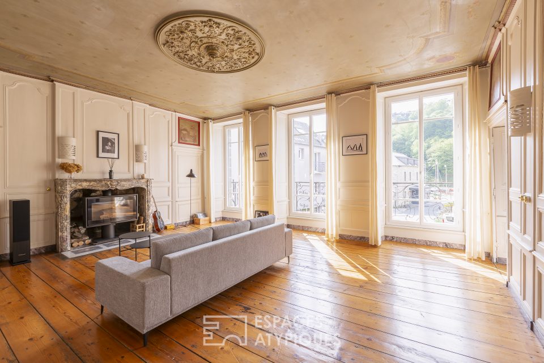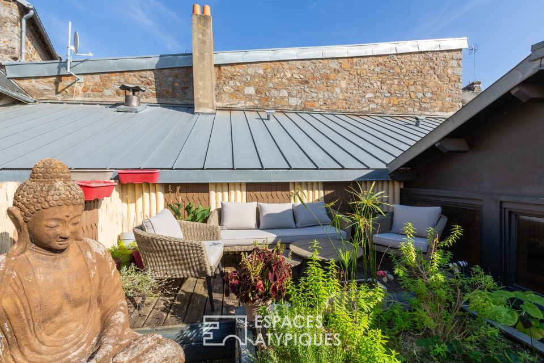
Loft house with garden
Upon entering, we are sure to be in a unique place. Quiet in a green setting with an unobstructed view of nature. This wooden frame villa was designed by its owners and erected in 2011 on a plot of 1900 m2. The large living room-lounge designed as an open space where the light remains in place through its gigantic bay windows facing south, a kitchen and its concrete island proudly sits in this living space. A bedroom, a laundry room, a bathroom complete this ground floor. A concrete staircase invites us to discover on the first floor a huge net of rest overlooking the living room, two duplex bedrooms opening onto a terrace, a master bedroom, a bathroom and shower. Above and under the eaves, an original room equipped with every comfort to welcome passing friends. A garage in the basement accompanied by a room with multiple uses make it a significant attraction. Equipped with a Canadian well, it can cool or heat the air at a lower cost in passive housing. The whole makes this place a contemporary habitat of remarkable rarity. All amenities are located a few minutes walk from this house with a loft and industrial spirit, the Legacy marina 2 minutes away, and its train station in 15 minutes.
Additional information
- 6 rooms
- 4 bedrooms
- Outdoor space : 1800 SQM
- Property tax : 2 475 €
- Proceeding : Non
Energy Performance Certificate
- A <= 50
- B 51-90
- C 91-150
- D 151-230
- E 231-330
- F 331-450
- G > 450
- A <= 5
- B 6-10
- C 11-20
- D 21-35
- E 36-55
- F 56-80
- G > 80
Agency fees
-
The fees include VAT and are payable by the vendor
Mediator
Médiation Franchise-Consommateurs
29 Boulevard de Courcelles 75008 Paris
Information on the risks to which this property is exposed is available on the Geohazards website : www.georisques.gouv.fr
