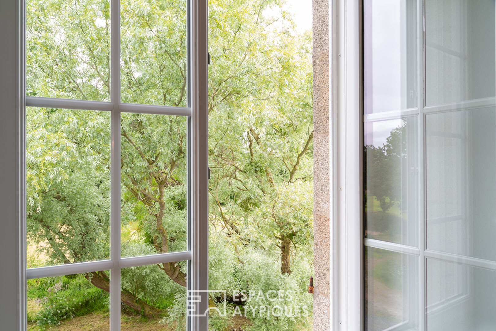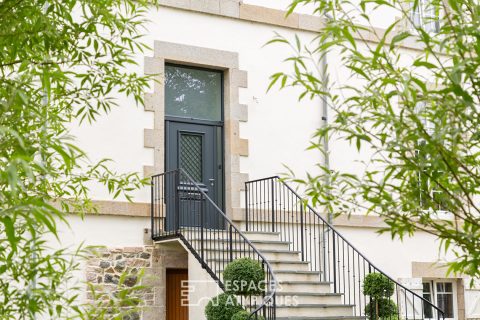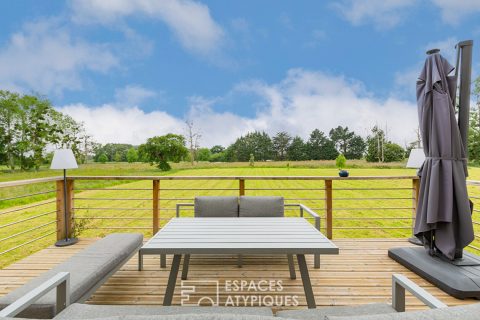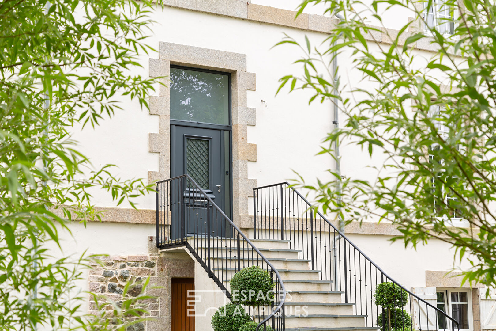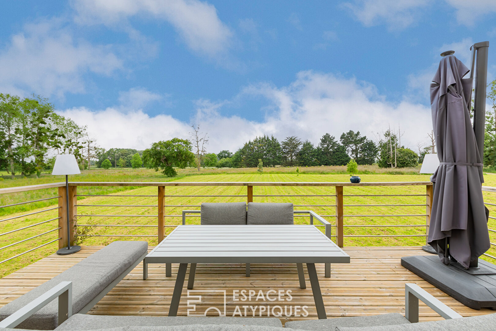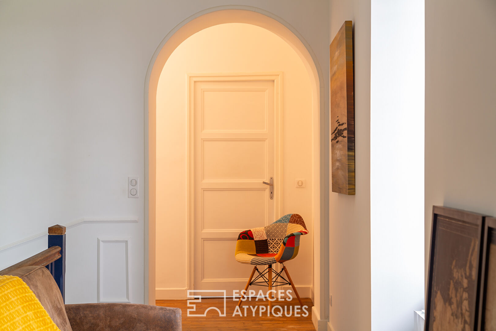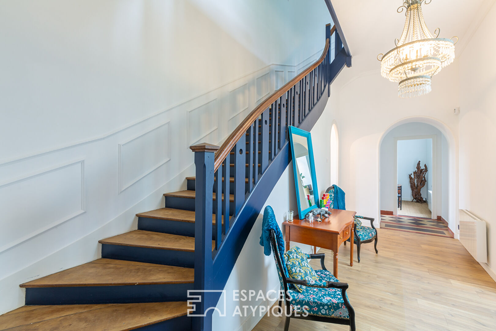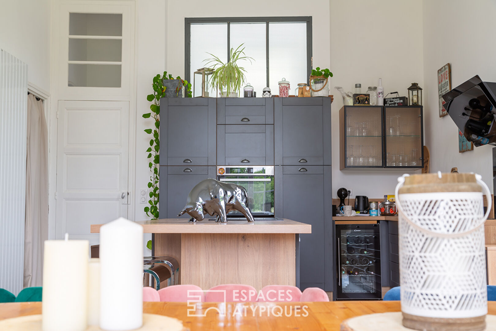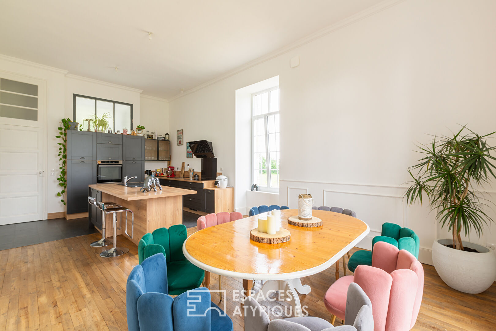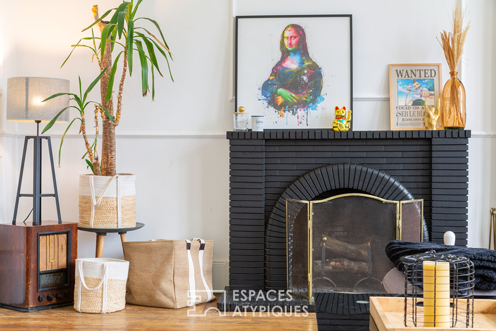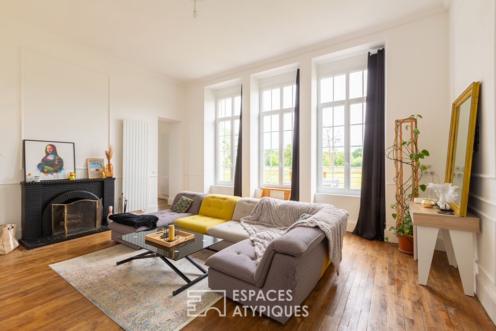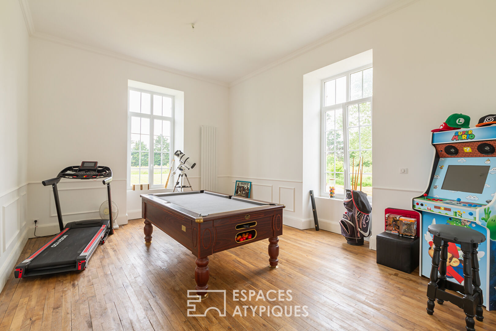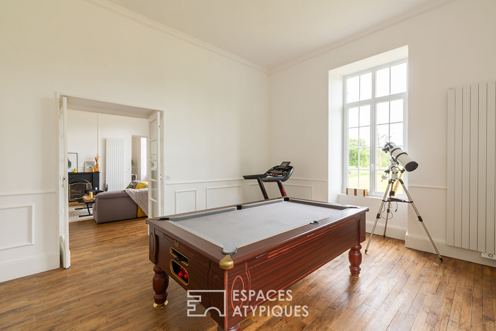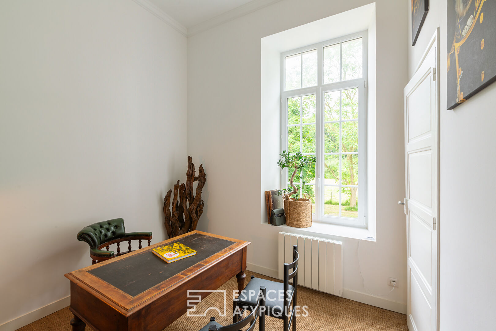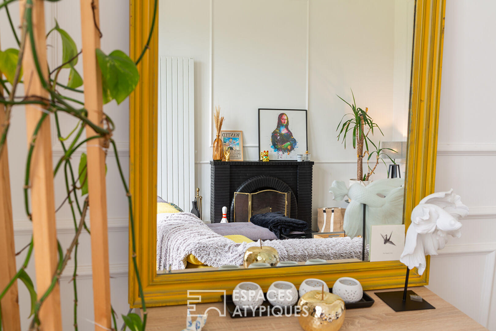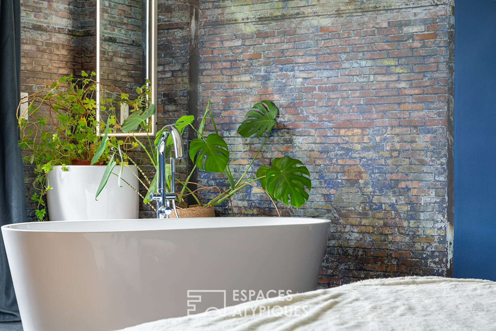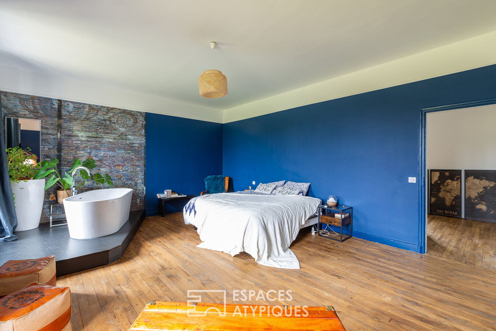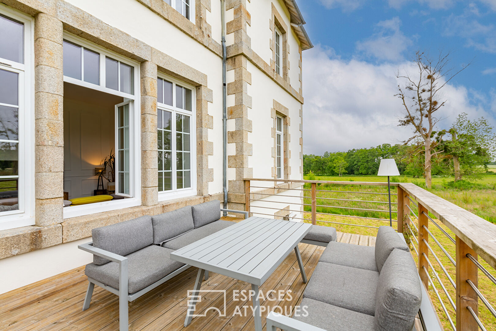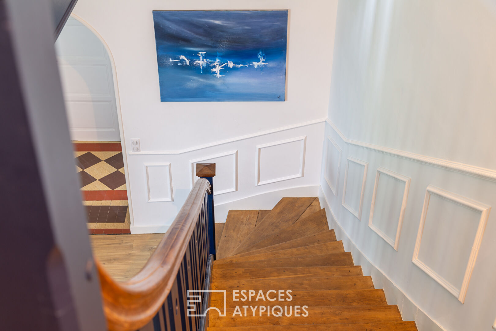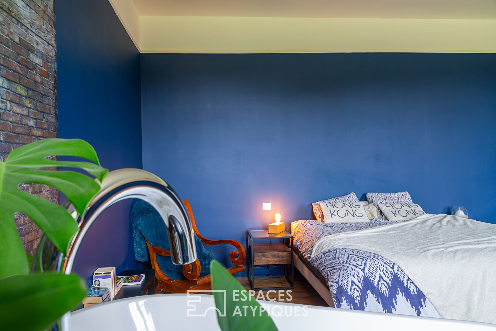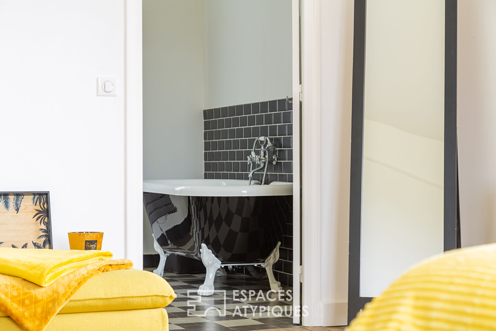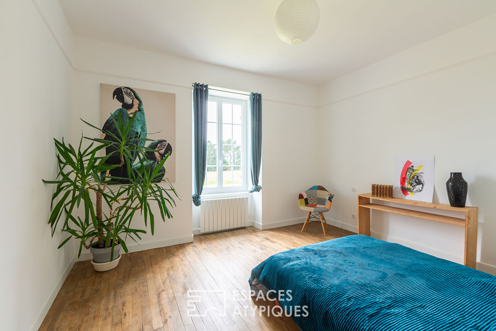
Renovated mansion in the heart of a 4-hectare park near Lamballe-Armor
A mansion dating from 1872, nestled in the heart of a green space of more than 4 hectares, this bourgeois house, which belonged to a noble family of the region in the 19th century, has regained all its splendor and authenticity.
Completely renovated in 2018, it combines charm, nobility, and modern design. Fascinating with its large adjoining rooms and 3.70m high ceilings, it has withstood the test of time and regained its former glory.
The combination of its historical authenticity with contemporary design makes it a unique and charming place. The owners have been able to highlight all the details and characteristics of this exceptional property.
Its 4 levels reveal a garden level with a large basement, the living area on the first floor, the sleeping area on the second floor, and an attic with great potential for development.
This property is bathed in natural light throughout the day. The large vertical windows adorning the facade and gables create a bright and warm atmosphere inside. The central staircase clad with railings made by a craftsman ironworker at the rear of the property takes us to the 1st level revealing a sumptuous solid wood staircase and its Art Deco railing from the 50s. The large interior doors extended by glass transoms let the light through. The architectural layout of the four main rooms aligned in a row, creates a perfect harmony and allows easy access from one room to another from the entrance, very often appreciated for its aesthetics and functionality. The kitchen area clad in black and the intelligent storage facilitate meal preparation. The central island, a true centerpiece, allows you to cook while remaining in contact with your guests. It also offers additional storage space and can be used as a dining area. The living room, meanwhile, is designed to create a warm and friendly atmosphere with its view of the surrounding nature. The whole brings a feeling of well-being and serenity. Continuing on, the large living room installed in the heart of the house invites relaxation. The three large windows reveal a 25sqm outdoor wooden terrace overlooking the garden. The games room adjoining the living room allows for convivial evenings. An office and its large library complete this level, not to mention a separate toilet and its washbasin. The whole alone offers a living area of more than 120sqm.
Continuing up the staircase, the vast landing reveals three magnificent bedrooms, including two master suites. The largest, approximately 30sqm, has an island housing a central bathtub and a sink from Alessi. A dressing room, a shower room, and a separate toilet complete this level. Under the roof, the convertible attic gives free rein to the imagination.
The basement of approximately 120 m2 is composed of a garage, several rooms used for storage, a laundry room, a water tank directly connected to the well.
The wooded environment of more than 4 hectares makes it a magical place less than 10 minutes from the seaside resort of Erquy and its magnificent beaches, as well as 15 minutes from the gates of Lamballe, located 2 hours 15 minutes by TGV from Paris.
ENERGY CLASS DPE: C primary energy 169 / final energy 73 CLIMATE CLASS GES: C 5 kg/co²/sqm/year Estimated average amount of annual energy expenditure for standard use, established from 2021 energy prices: between 2530 EUR and 3470 EUR. Very rare on the market, guaranteed favorite! to visit without delay … New roof spring 2025 Sanitation of all water pits compliant
Additional information
- 14 rooms
- 5 bedrooms
- 2 bathrooms
- 1 bathroom
- Floor : 4
- Outdoor space : 41217 SQM
- Property tax : 1 438 €
Energy Performance Certificate
- A
- B
- 169kWh/m².year5*kg CO2/m².yearC
- D
- E
- F
- G
- 5kg CO2/m².yearA
- B
- C
- D
- E
- F
- G
Estimated average amount of annual energy expenditure for standard use, established from energy prices for the year 2021 : between 2530 € and 3470 €
Agency fees
-
The fees include VAT and are payable by the vendor
Mediator
Médiation Franchise-Consommateurs
29 Boulevard de Courcelles 75008 Paris
Information on the risks to which this property is exposed is available on the Geohazards website : www.georisques.gouv.fr
