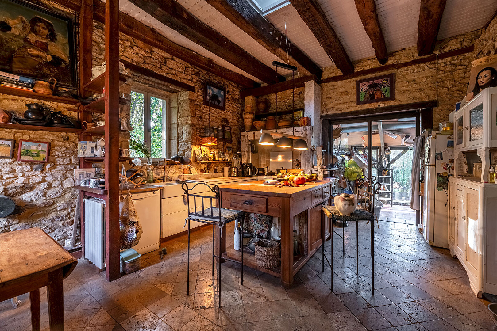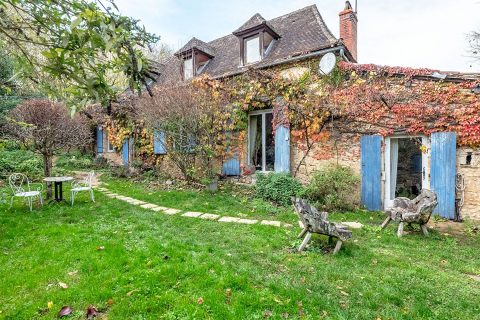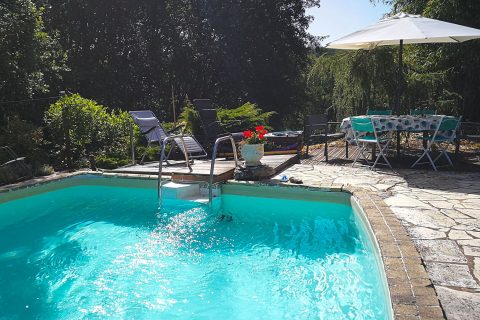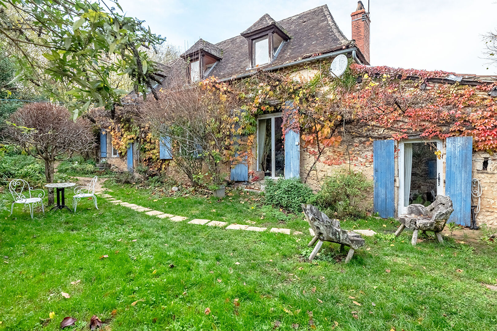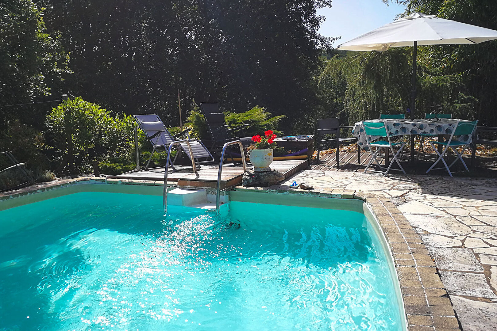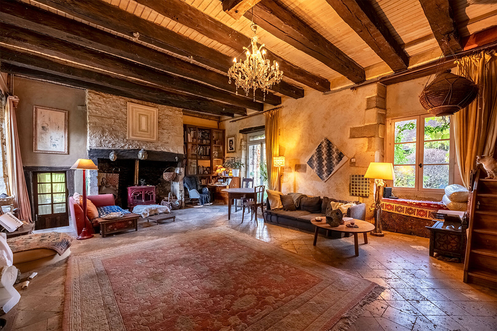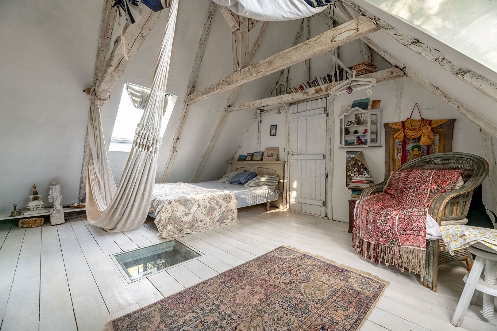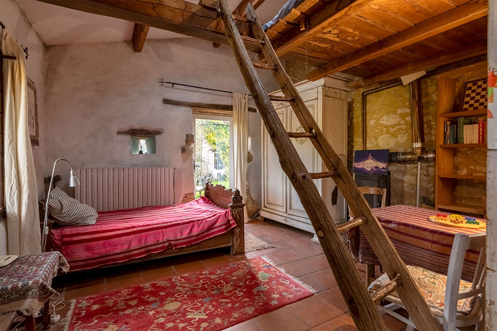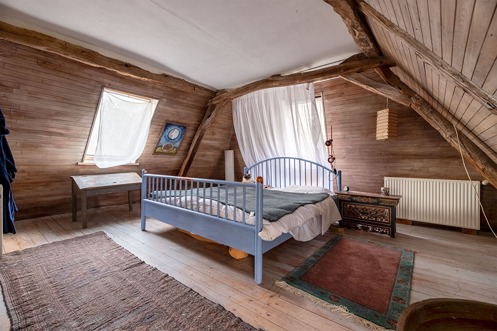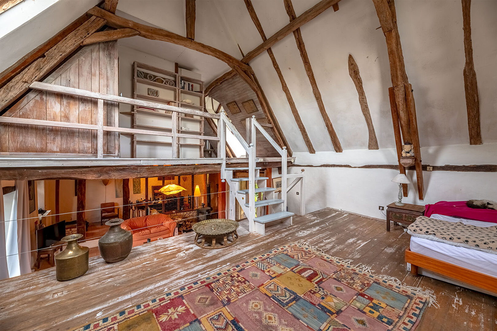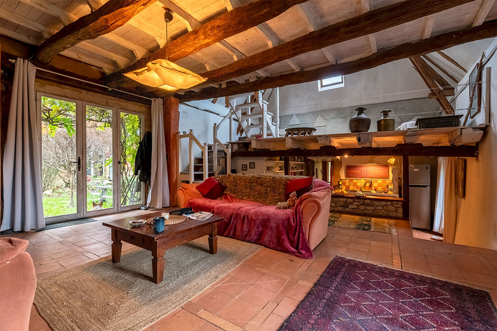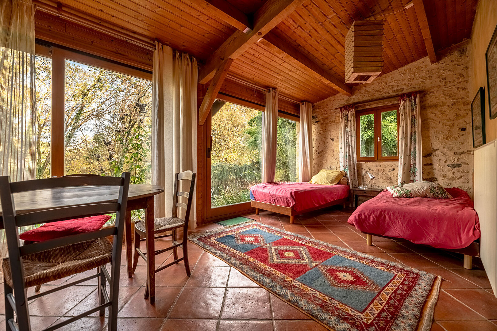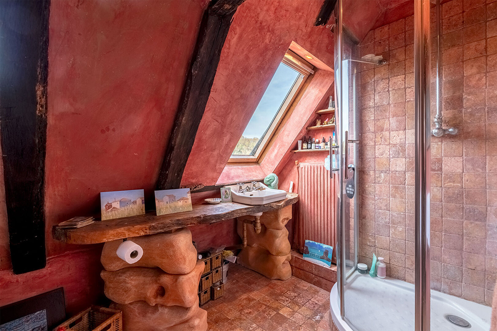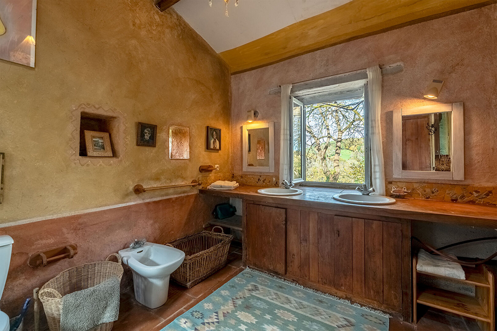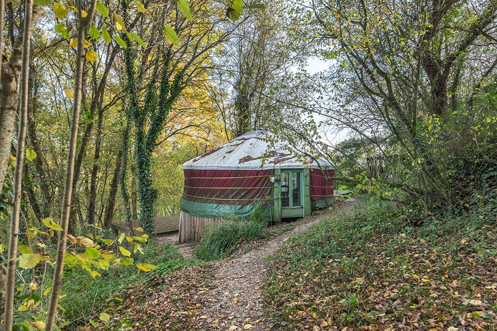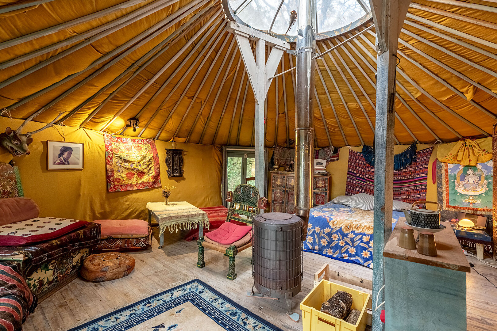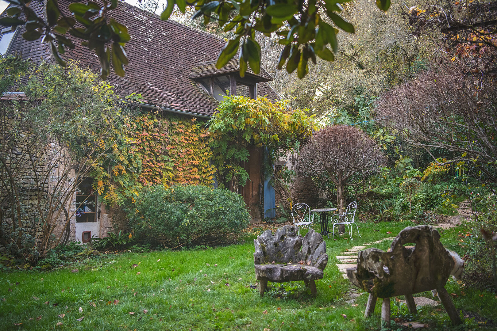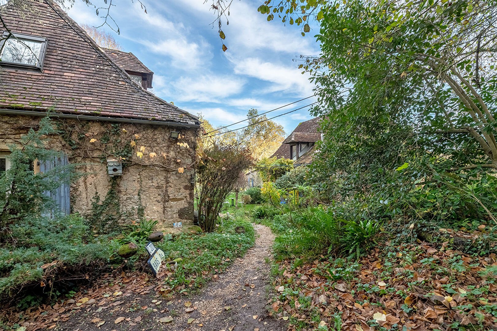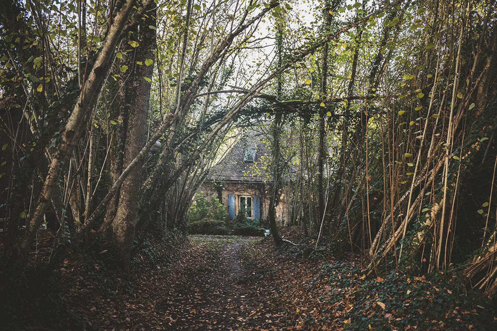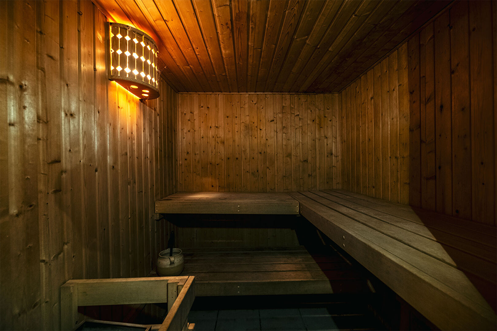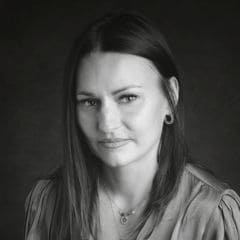
The elegance of a refuge in the heart of the Périgord Noir.
The spacious living room exudes warmth and harmony.
As you turn a corner along a path lined with trees and ferns, the property gently unfolds.
Here, you enter a different rhythm, that of the seasons, the wind in the trees, the light gliding over the ancient stones.
On just over two hectares, nature unfolds freely, preserved, poetic.
Flowerbeds mingle with wild grasses, the swimming pool blends seamlessly into the landscape, and the terraces invite you to contemplate without counting the hours.
A little further on, a Mongolian-style yurt stands, seemingly suspended between heaven and earth.
With its terrace and private bathroom, it adds a touch of the unusual and a sense of freedom; a welcoming space for meditation, where at night an incomparable spectacle of stars awaits.
Below, a koi pond, a garden shed, and parking spaces complete this vibrant and inspiring setting.
Two traditional Périgord houses gaze at each other, like two souls recognizing one another, offering authenticity and serenity.
Together, they form a harmonious and emotionally resonant whole. From the moment you enter the first house, the charm of the materials is evident: travertine floors, exposed beams, a period fireplace and wood-burning stove, lime plaster…
The spacious living room exudes warmth and harmony. Underfloor heating provides a gentle sensation beneath your feet, while the wood-burning stove adds to the cozy atmosphere of winter evenings.
The kitchen, both rustic and comfortable, evokes the conviviality of traditional family homes: a place for cooking, sharing, laughing, in short, for living.
A bright veranda invites you to admire the carp pond and discover two bedrooms as well as a separate studio for accommodating family, friends, or guests.
Opposite the first house, the second building offers a warm and intimate living space.
A lovely living room with rustic touches, a fully equipped kitchen, a ground-floor bedroom, and a Nordic spa opening onto the swimming pool invite you to relax.
Upstairs, two spacious bedrooms, one of which is a mezzanine, exude a zen and peaceful atmosphere, perfect for daydreaming.
Heating is provided by underfloor heating and a Swedish wood-burning stove, ensuring a gentle and enveloping warmth. Outside, nature reigns supreme.
The English-style garden blends majestic trees, clearings, and secluded corners. An atypical space, ideal for a guesthouse project, co-living, or a wellness center.
This property is above all an invitation to live differently, surrounded by the simple beauty of nature, creativity, and tranquility.
A rare place, imbued with emotion and soul, where every stone seems to have a story to tell.
ENERGY RATING: E / CLIMATE CLASS: D
Estimated average annual energy costs for standard use, based on energy prices for the current year (2021, 2022, 2023): between EUR5,620 and EUR7,250.
Information on the risks to which this property is exposed is available on the Géorisques website for the areas concerned: www.georisques.gouv.fr
Charlotte Deverchere
EI RSAC 898577960 Périgueux
Tel: 33 6 29 66 29 34
Email: charlotte.deverchere@espaces-atypiques.com
Additional information
- 11 rooms
- 6 bedrooms
- 1 bathroom
- 3 shower rooms
- Floor : 1
- 1 floor in the building
- Outdoor space : 26009 SQM
- Property tax : 1 580 €
Energy Performance Certificate
- A
- B
- C
- D
- 325kWh/m².year43*kg CO2/m².yearE
- F
- G
- A
- B
- C
- 43kg CO2/m².yearD
- E
- F
- G
Estimated average annual energy costs for standard use, indexed to specific years 2021, 2022, 2023 : between 5620 € and 7250 € Subscription Included
Agency fees
-
The fees include VAT and are payable by the vendor
Mediator
Médiation Franchise-Consommateurs
29 Boulevard de Courcelles 75008 Paris
Information on the risks to which this property is exposed is available on the Geohazards website : www.georisques.gouv.fr
