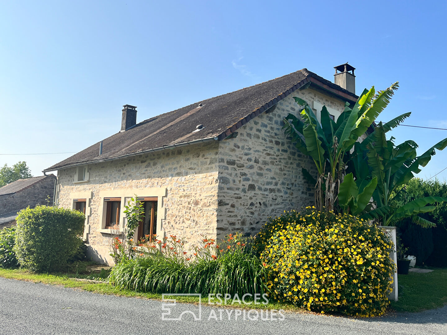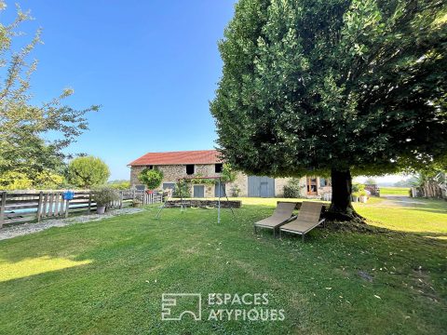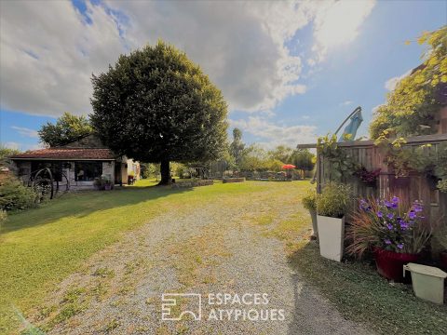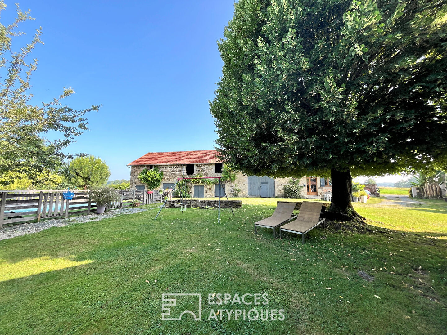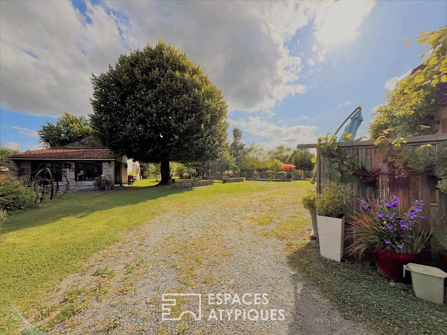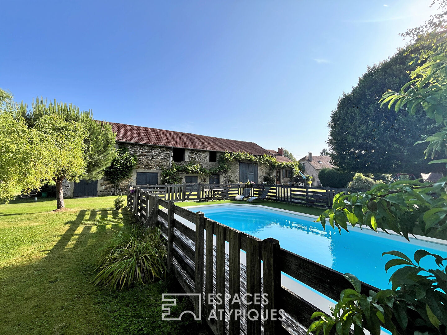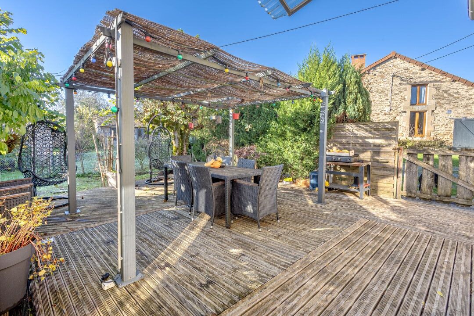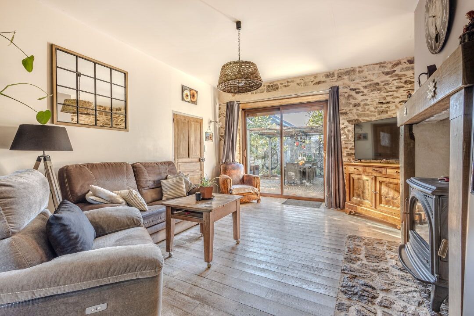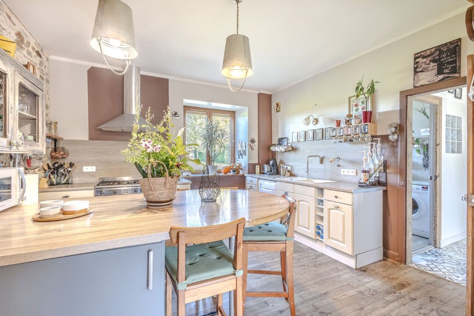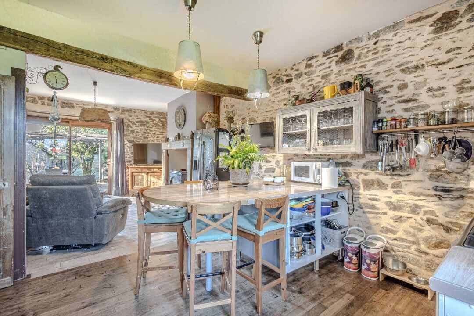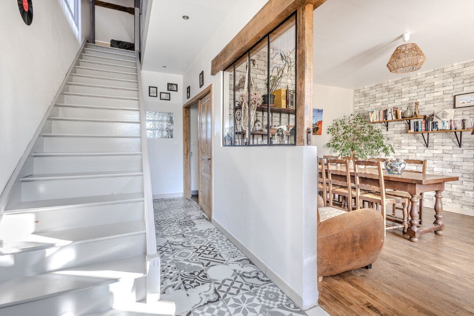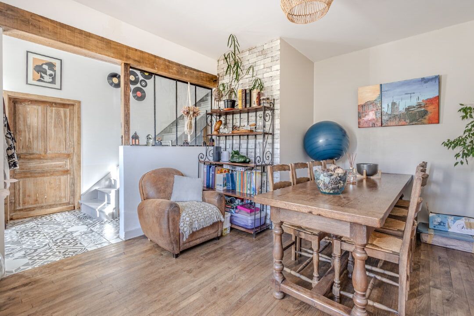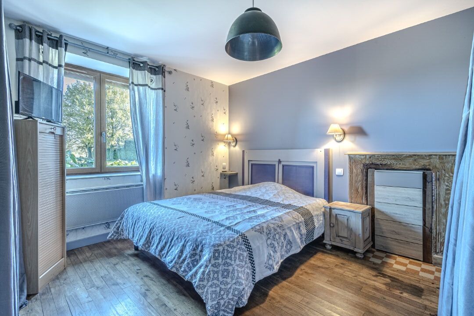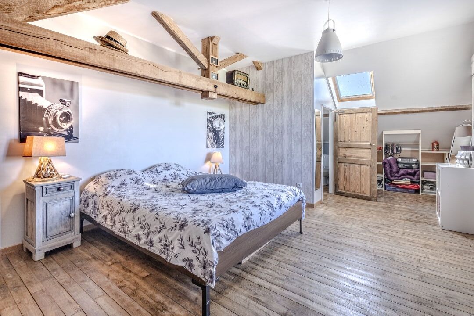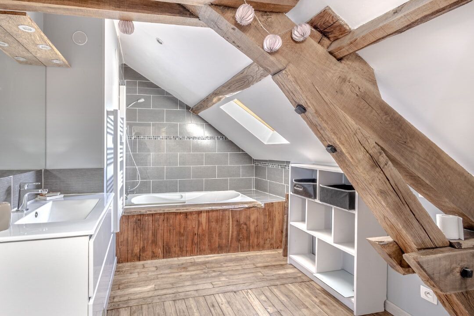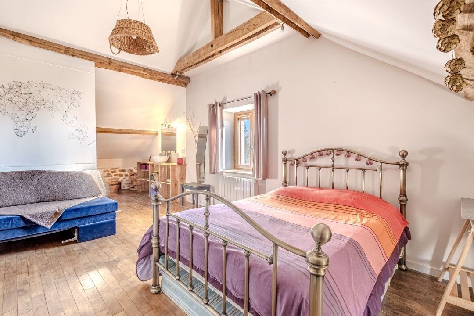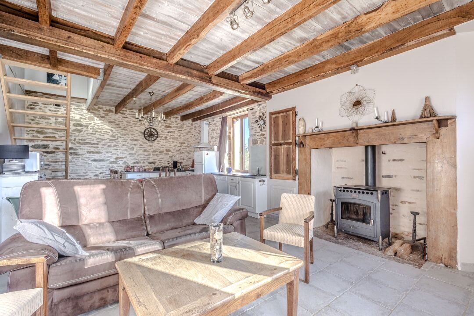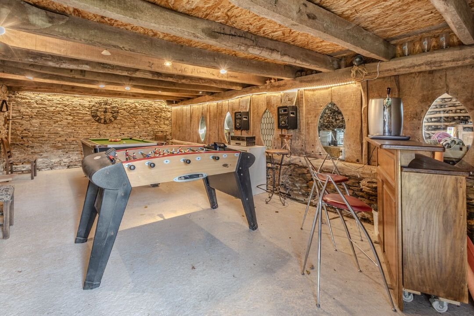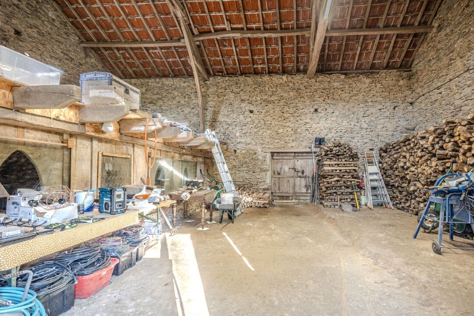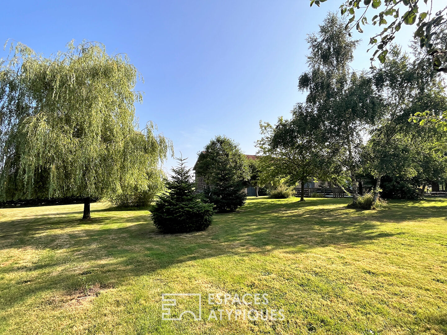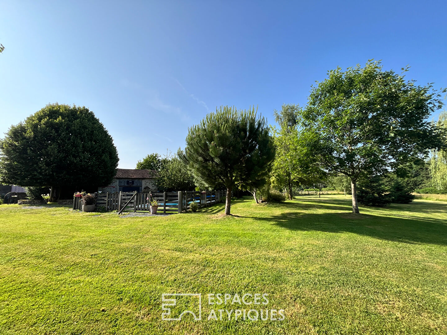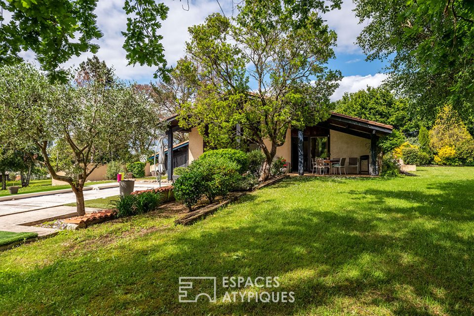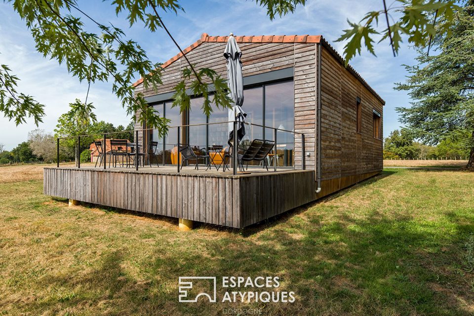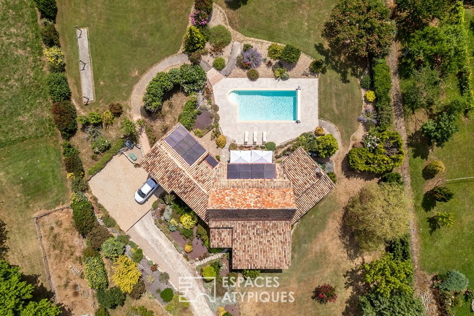
Modern cottage with pleasant surprises in Nontronnais
Propice à faire pousser vos idées...
Cities should be built in the countryside. It was Jules Verne who first gave the name Périgord Vert to this rural part of the region, particularly rich in forests, meadows and rivers, a true paradise for lovers of tranquility! You will discover this welcoming stone house from the early 20th century and its outbuildings at the end of a cul-de-sac, nestled in the heart of nature, like a small hamlet inhabited by the peace and quiet of the place. Deploying 125 square meters, the main house, entirely renovated with noble and quality materials, will seduce you from the outset. This is on the south side, where the pleasant wooden terrace and its charming pergola give access to a delightful living room including the living room flooded with light and its equipped and fitted American kitchen. On the same level you will find a carefully decorated dining room, a first bedroom, a bathroom and a separate toilet, allowing you to live on one level among the exposed beams, the different parquet floors and the glass roof which form a harmonious whole, a successful union of rustic and modernity. The staircase leads you to two parental suites, partly under the eaves, one equipped with a shower room, the other with a bathroom, each with its own toilet, both entirely parqueted, resolutely charming and well thought out, perfect for comfortably accommodating family or friends. The visit continues with the discovery of outbuildings with tremendous potential. An imposing farmhouse divided into several compartments presents itself to you. On its front part, it consists of a studio of around fifteen square meters as well as a charming gîte of around 65 square meters with a beautiful living space, a bedroom upstairs, and a second room perfect as an extra bedroom. A games room to share pleasant moments of conviviality follows the whole. Finally, a workshop as well as several spaces with multiple possibilities complete the rest of the barn, more than 200 square meters on the ground and more than 8 meters of height to use as you see fit. See for yourself! If you needed more, a second workshop and a lean-to arranged like a summer lounge merge into a third building. And to top it all off, you will also have at your disposal a salt pool, a working well, a second new septic tank that has never been used with the aim of creating an additional activity, and more than 4 and a half hectares of woodland (yes, you read that right) spread over several plots. Perfect for growing your ideas, this property is waiting to inspire you. ENERGY CLASS: D / CLIMATE CLASS: B Estimated average annual energy expenditure for standard use, based on energy prices for the following years 2021, 2022 and 2023: between 1840 euros and 2530 euros. Information on the risks to which this property is exposed is available on the Géorisques website for the areas concerned: www.georisques.gouv.fr Michaël Koelblen EI RSAC 879 658 748 Limoges Tel: 07.49.15.87.70 Email: michael.koelblen@espaces-atypiques.com
Additional information
- 9 rooms
- 6 bedrooms
- 1 bathroom
- 3 shower rooms
- 1 floor in the building
- Outdoor space : 6284 SQM
- Parking : 5 parking spaces
- Property tax : 1 007 €
Energy Performance Certificate
- A
- B
- C
- 213kWh/m².year6*kg CO2/m².yearD
- E
- F
- G
- A
- 6kg CO2/m².yearB
- C
- D
- E
- F
- G
Estimated average annual energy costs for standard use, indexed to specific years 2021, 2022, 2023 : between 1840 € and 2530 € Subscription Included
Agency fees
-
The fees include VAT and are payable by the vendor
Mediator
Médiation Franchise-Consommateurs
29 Boulevard de Courcelles 75008 Paris
Information on the risks to which this property is exposed is available on the Geohazards website : www.georisques.gouv.fr
