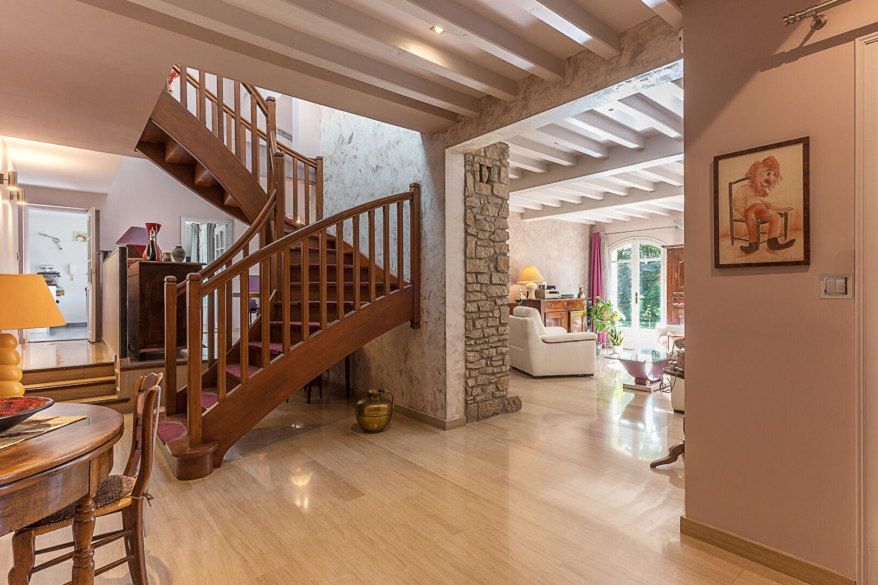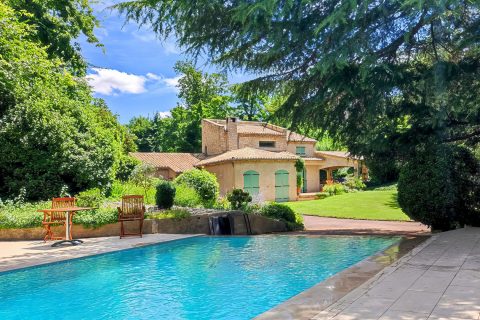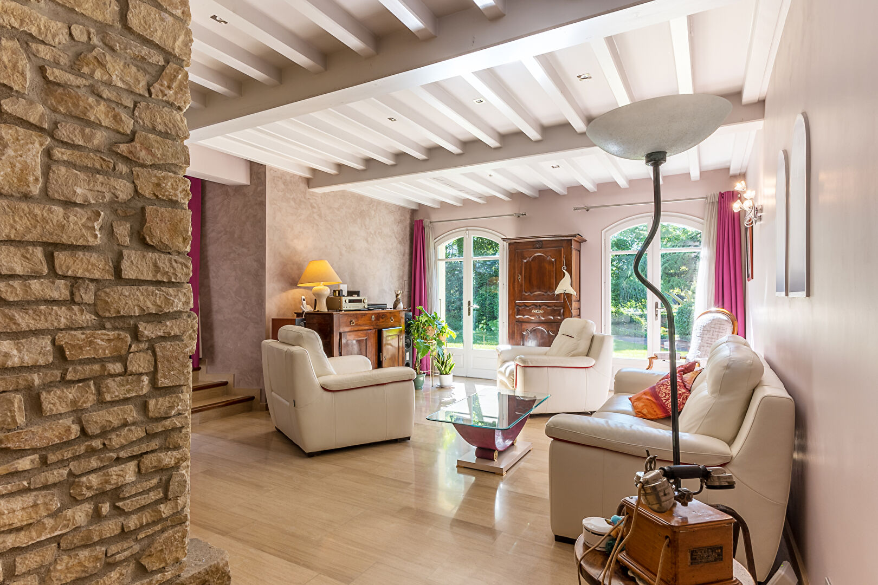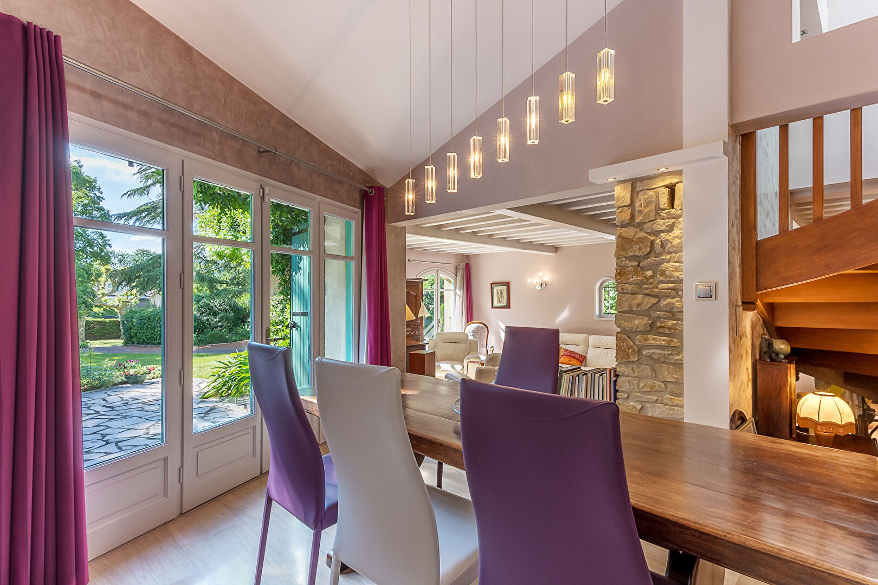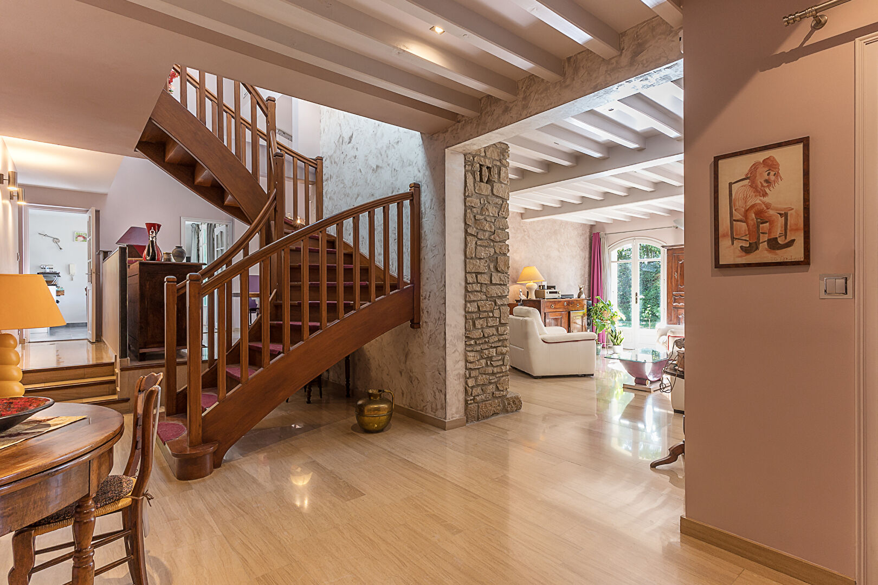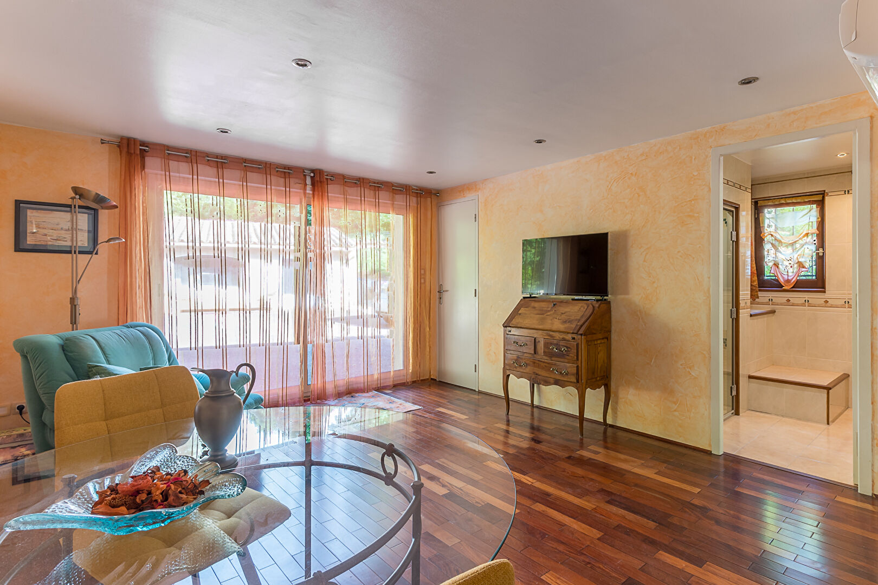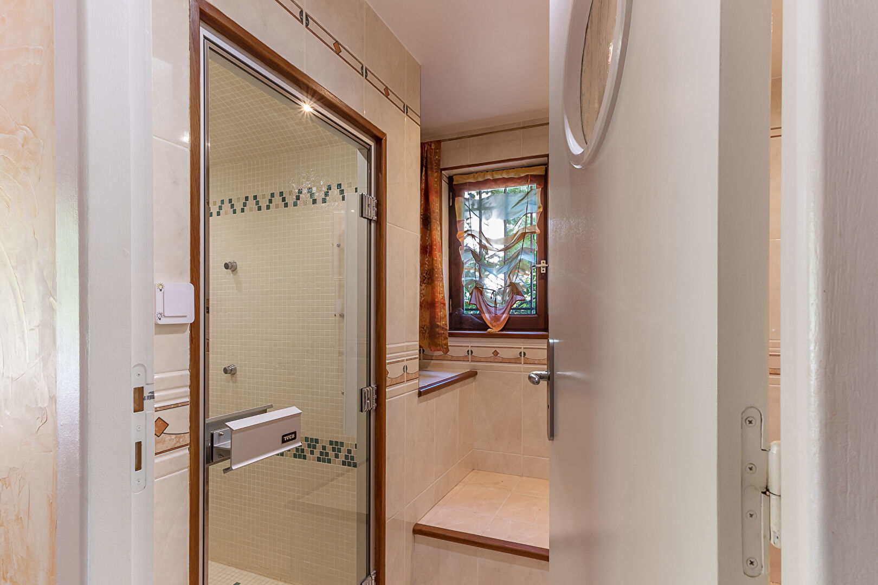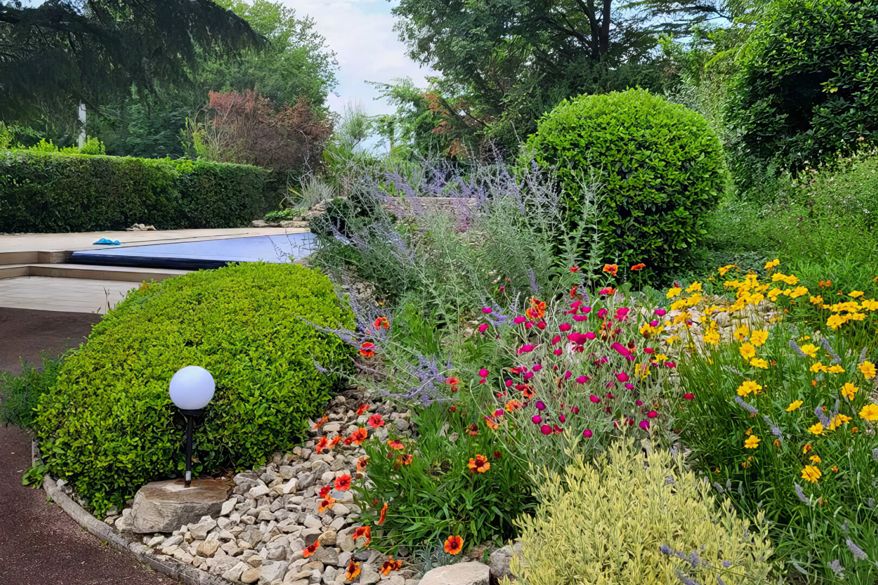
Bright architect-designed house with landscaped garden and swimming pool ? sought-after area in Valencia
In the heart of a sought-after residential area of ??Valence, this 205 m² architect-designed house invites you to a serene life, combining refinement, lush nature, and contemporary comfort. A true haven of peace, punctuated by a private infinity pool.
In a quiet and green setting, this elegant family home, designed by architect ESCOFFIER in the late 1980s, flourishes on a superbly landscaped plot of over 3,000 m². The Provençal style of the building is complemented by clean lines and an unusual architectural detail: an acroterion highlights the roof, adding a contemporary touch to this charming silhouette.
From the entrance, the Chassagne stone flooring sets a warm and authentic tone, enhanced by the natural light that floods the living spaces. The carefully designed interior layout offers a cozy office, ideal for working from home or reading, and a beautiful living room opening onto the garden. The living room, arranged around a fireplace insert, extends into a bright dining room, while the separate Mobalpa kitchen combines aesthetics and functionality. Fully equipped with high-end built-in appliances, it will delight budding chefs and large families alike.
A spacious master suite occupies a private wing on the ground floor. It features a large dressing room, a bathroom with a steam room, and direct access to the garden for relaxing awakenings in a lush green setting. This level also includes a laundry room, a pantry, and generous storage space, designed to facilitate daily life.
Upstairs, the mezzanine leads to two attic bedrooms bathed in light. A bathroom and separate toilet complete this level. The mezzanine itself can easily be transformed into a games room, a reading nook, or a relaxation area, adding great versatility to this modular floor.
Outside, the garden is a true living tableau. Century-old trees, flowering hedges, manicured lawns, and colorful flowerbeds elegantly structure the space. A natural pond at the edge of the grounds creates a small, discreet ecosystem, ideal for observation and relaxation. But the highlight is undoubtedly the infinity pool, perfectly integrated into the surrounding vegetation. Surrounded by natural stone terraces, with no overlooked views, it offers a soothing view of the garden and invites you to swim in complete privacy. A perfect place to savor long summer days or relax after a busy day.
Comfort is also a priority. The house benefits from low-temperature underfloor heating on both levels, powered by an air-to-water heat pump installed in 2021. Reversible air conditioning ensures summer coolness, and photovoltaic solar panels under a resale contract with EDF complete this future-oriented approach. The house is connected to mains drainage, equipped with double-glazed wooden joinery, a videophone, an automatic gate, fiber optics, and an electric vehicle charging station via a three-phase electrical system. The automatic watering system is powered by a borehole, reducing water consumption while facilitating maintenance.
Finally, a spacious double garage meets all parking needs. Its dimensions easily accommodate a campervan, both lengthwise and heightwise, a rare asset appreciated by those who enjoy traveling or those who prefer generous spaces. Ideally located just minutes from Valence city center, schools, shops (400 meters), and major transport routes, this property offers a rare balance between urban proximity and natural tranquility. Its east-west exposure guarantees optimal sunlight, and the complete absence of overlooked views reinforces this feeling of refuge, sheltered from the hustle and bustle.
This architect-designed house is much more than a home: it’s a living space designed to last, adaptable, comfortable, and deeply welcoming. A valuable address for a family seeking a property that is elegant, functional, and inspiring.
Additional information
- 5 rooms
- 4 bedrooms
- 1 bathroom
- 1 bathroom
- Outdoor space : 3267 SQM
- Property tax : 4 164 €
Energy Performance Certificate
- A
- 93kWh/m².year3*kg CO2/m².yearB
- C
- D
- E
- F
- G
- 3kg CO2/m².yearA
- B
- C
- D
- E
- F
- G
Estimated average annual energy costs for standard use, indexed to specific years 2021, 2022, 2023 : between 1480 € and 2060 € Subscription Included
Agency fees
-
The fees include VAT and are payable by the vendor
Mediator
Médiation Franchise-Consommateurs
29 Boulevard de Courcelles 75008 Paris
Information on the risks to which this property is exposed is available on the Geohazards website : www.georisques.gouv.fr
