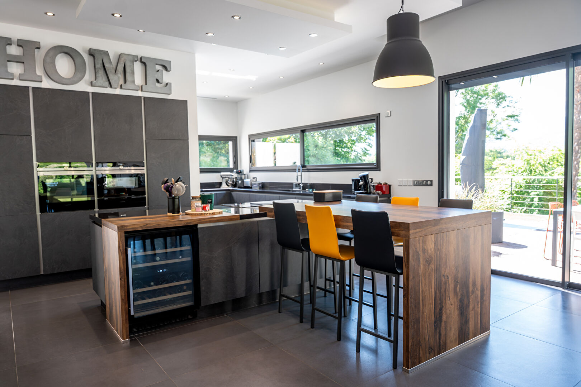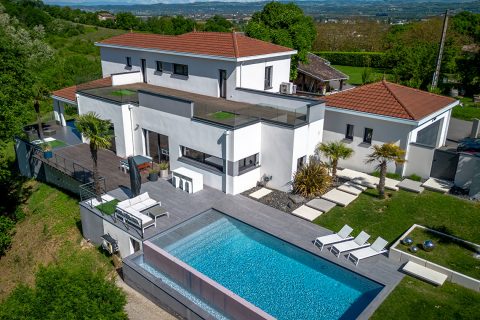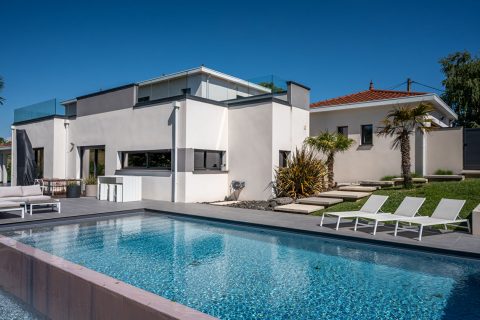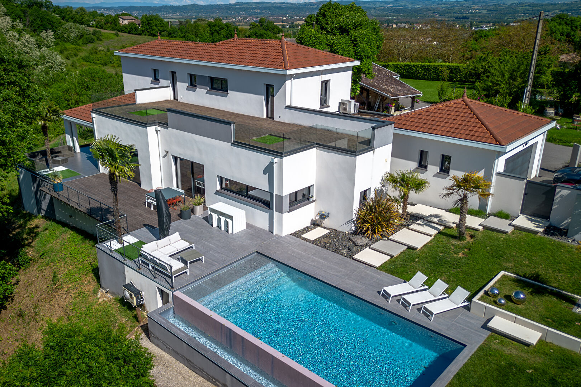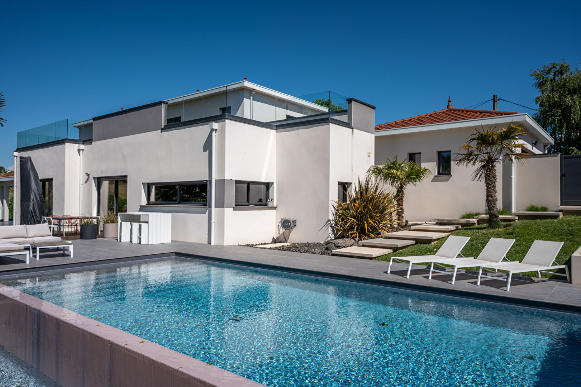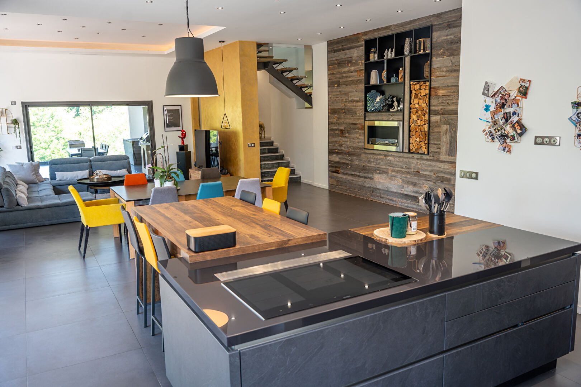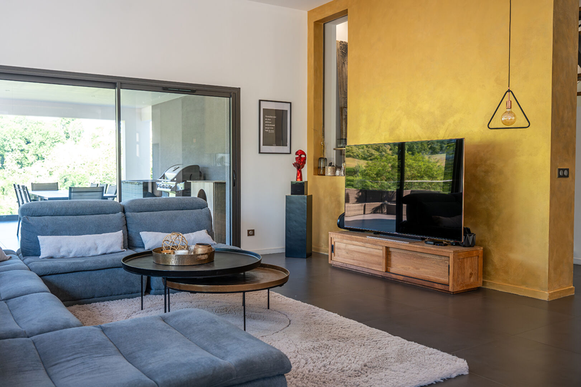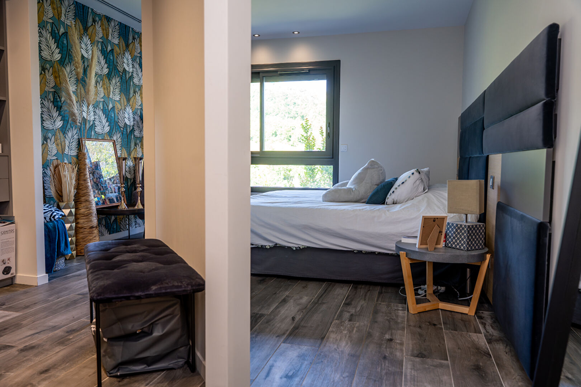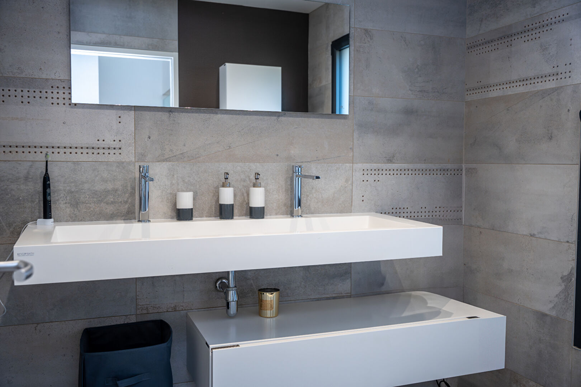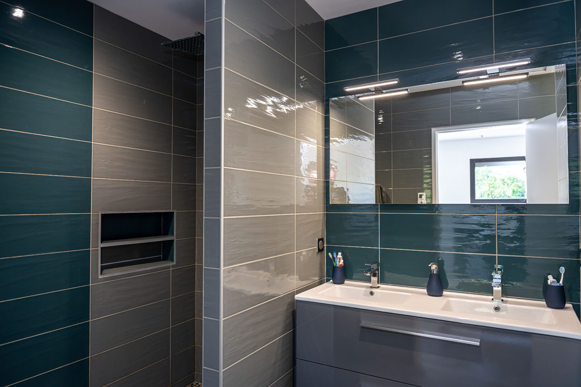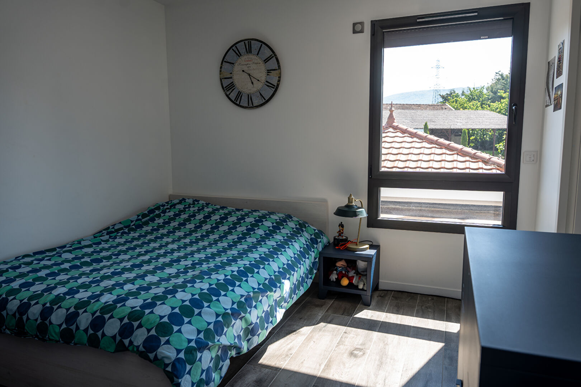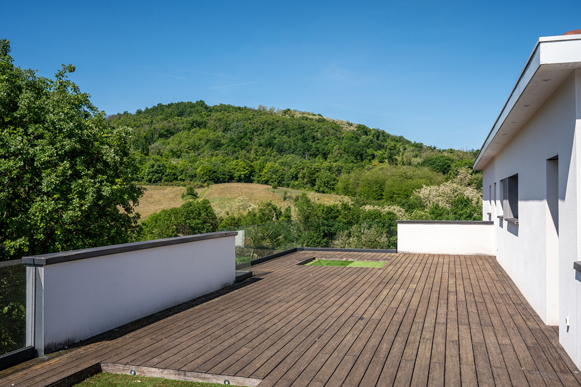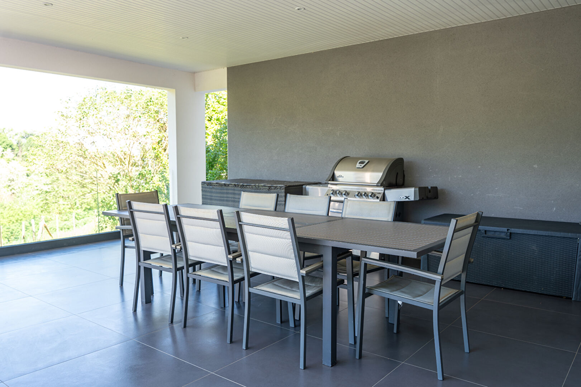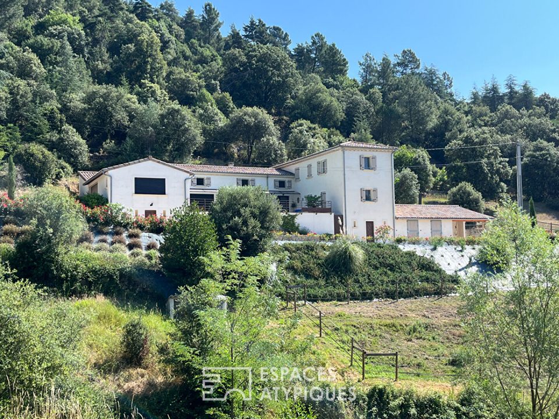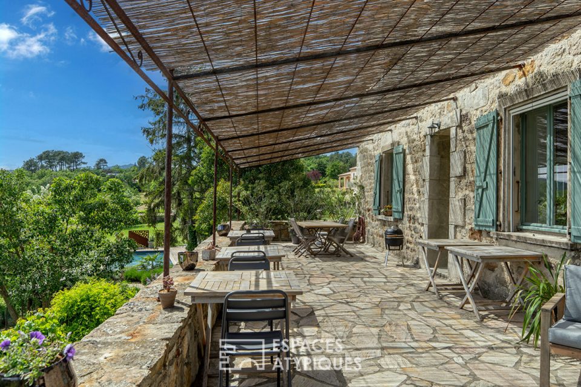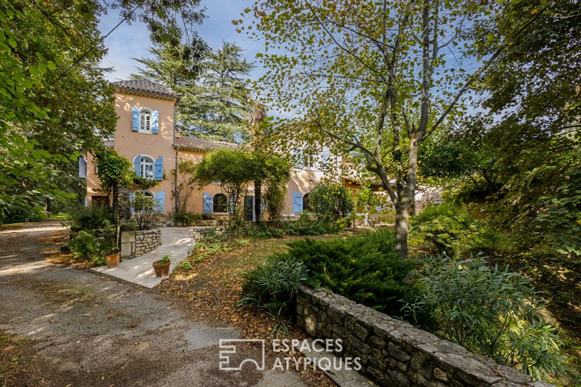
Contemporary villa with rooftop and exceptional Vercors view
Suspended between sky and nature, this architect-designed villa combines volume, light and panoramic views, all within a stone’s throw of amenities.
Nestled in a green setting, this superb 2019 contemporary villa boasts a generous 265 m² of living space, set in 1,783 m² of partly landscaped grounds. South-facing, bathed in light and facing the Vercors mountains, it will appeal to lovers of modern architecture and top-of-the-range comfort.
Right from the entrance, the tone is set: a vast hall with storage leads into an impressive 96 m² living space, enhanced by 3.50 m high ceilings. Here, the volumes blend harmoniously: a fully-equipped open-plan kitchen with integrated appliances, a bespoke dining table for six guests, a cosy lounge area, a bright living room… The large sliding windows (3 and 4 metres) provide perfect continuity between the interior and the outside terraces, which total more than 140 m², including a pleasant 33 m² covered terrace, ideal for enjoying the long summer evenings.
When it comes to practicality, nothing has been left to chance. A generously-sized 15 m² utility room, fully equipped with plenty of storage space, makes everyday life easier. There is also an 8 m² pantry, ideal for discreetly storing provisions and equipment.
The night space has been designed to combine privacy and comfort. The 22 m² master suite is a real cocoon, with a bespoke dressing room and an elegant en suite shower room. A second bedroom also benefits from a large dressing room. Three other bedrooms complete the ensemble, two of which are linked by a shared games room: a real paradise for children or grandchildren. A hallway converted into a reading area with a library creates a soothing transition to a 4 m² patio, bathed in light.
The icing on the cake is a spectacular 92 m² rooftop, perfect for admiring the sunsets over the surrounding mountains. The outbuildings include a 40 m² double garage, a 33 m² workshop and an outdoor parking space.
The carefully landscaped garden (approx. 470 m²) boasts a beautiful heated swimming pool with a heat pump and submerged cover, surrounded by plants and an impeccably tended lawn. An ideal place to relax in a natural, unspoilt setting.
Last but not least, the property benefits from a quiet residential setting, yet remains close to all amenities (schools, shops, services), making daily life a breeze. A rare and inspiring property, designed for living in harmony with nature, without sacrificing contemporary comforts.
For more information, please contact Sandrine MATHIEU on 06 66 22 74 59 / sandrine.mathieu@espaces-atypiques.com
Additional information
- 10 rooms
- 5 bedrooms
- 3 shower rooms
- Outdoor space : 1783 SQM
- Property tax : 2 179 €
Energy Performance Certificate
- A <= 5
- B 6-10
- C 11-20
- D 21-35
- E 36-55
- F 56-80
- G > 80
Agency fees
-
The fees include VAT and are payable by the vendor
Mediator
Médiation Franchise-Consommateurs
29 Boulevard de Courcelles 75008 Paris
Information on the risks to which this property is exposed is available on the Geohazards website : www.georisques.gouv.fr
