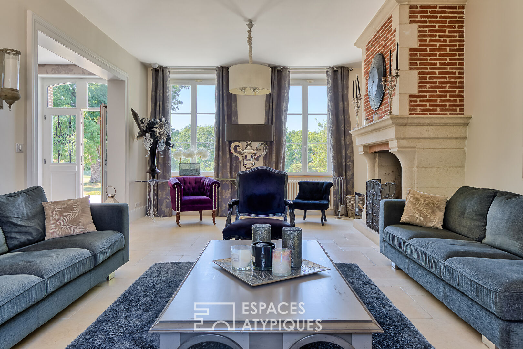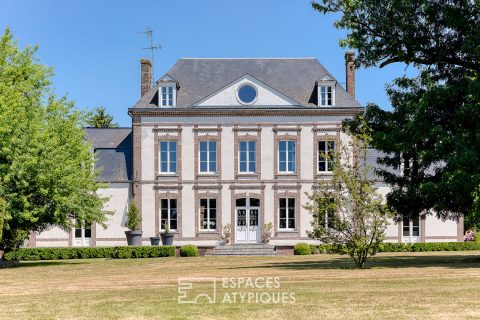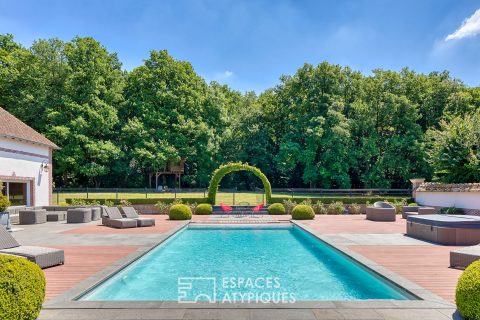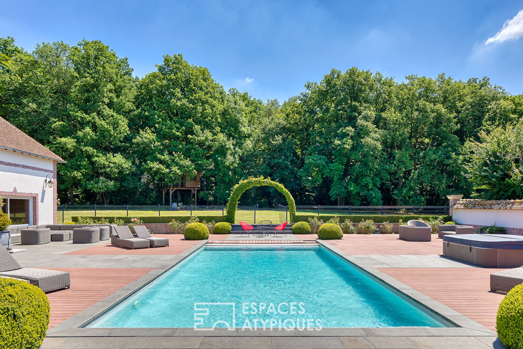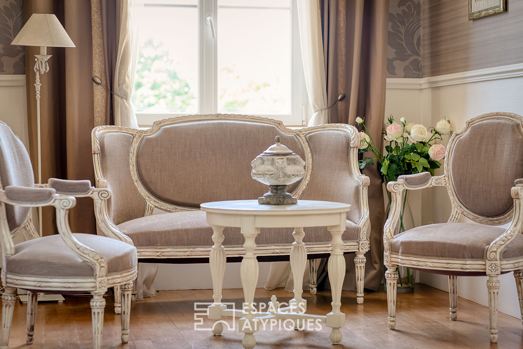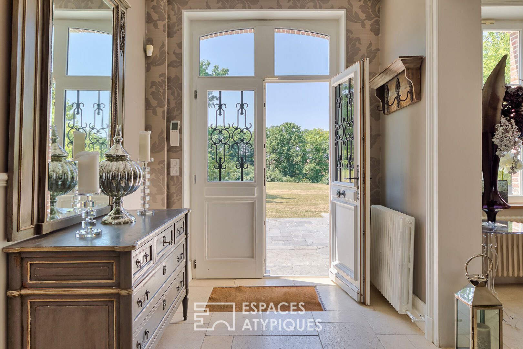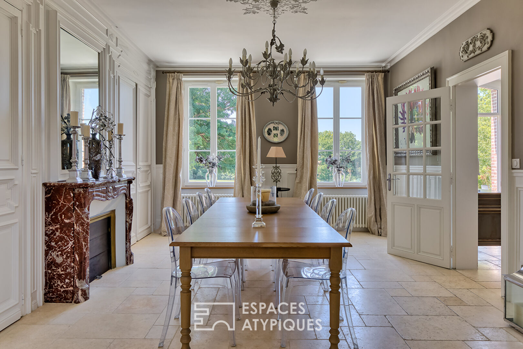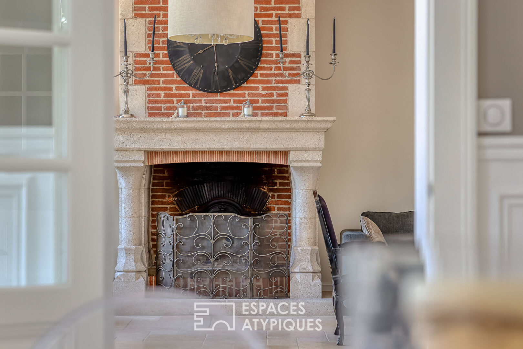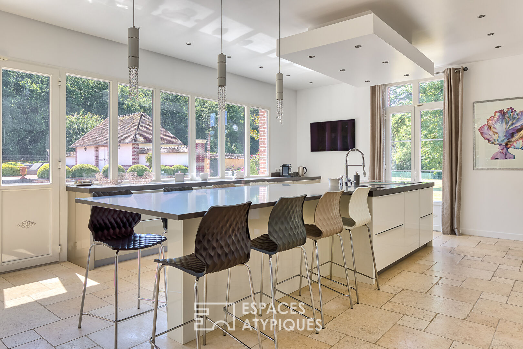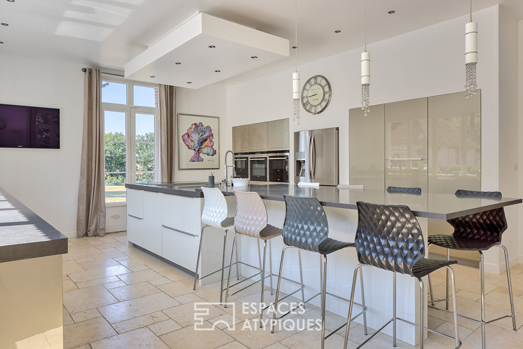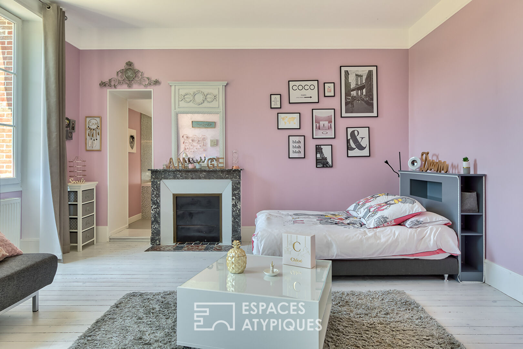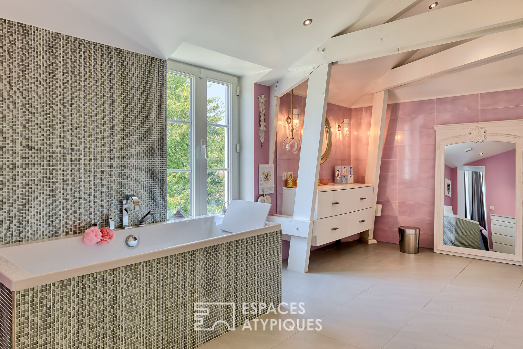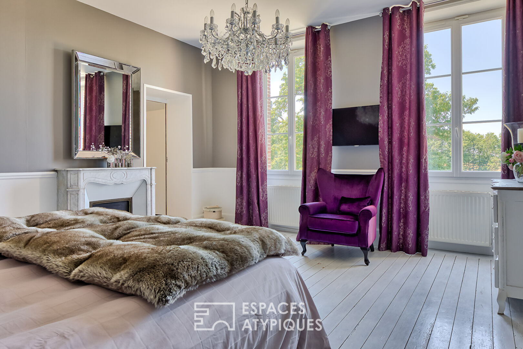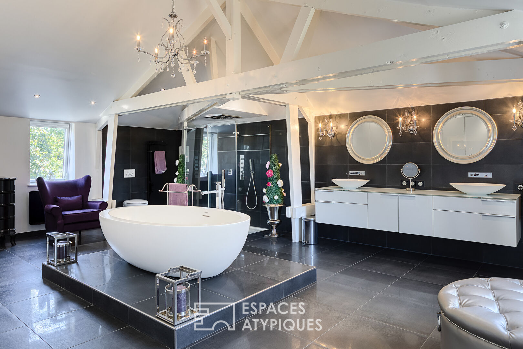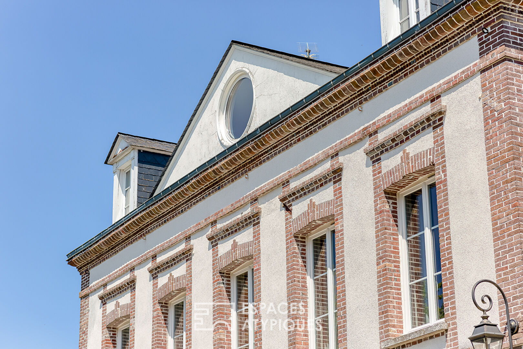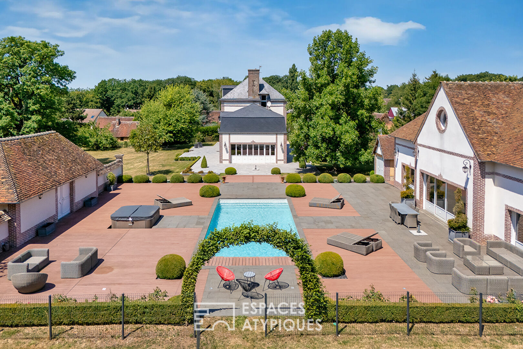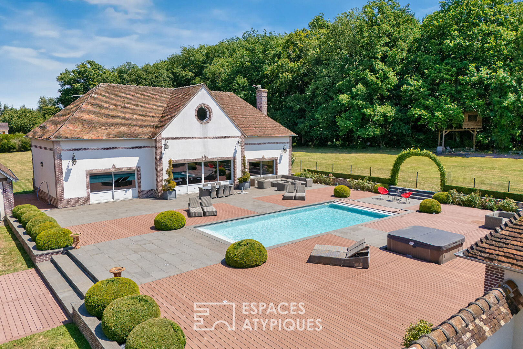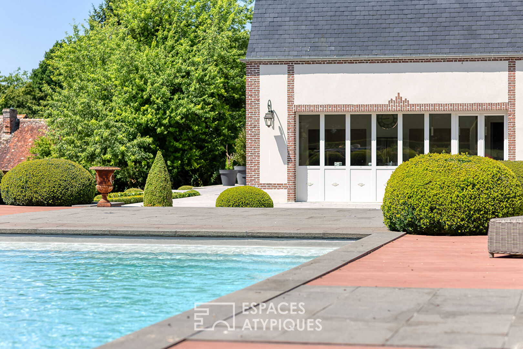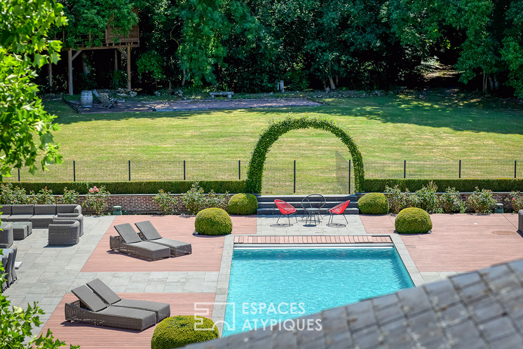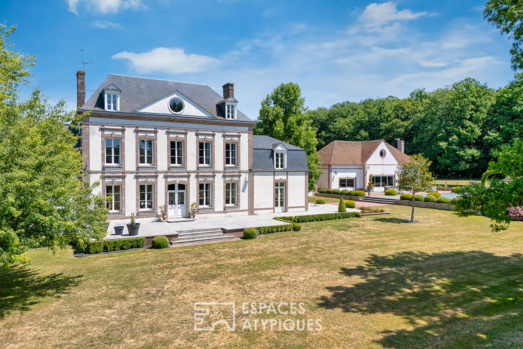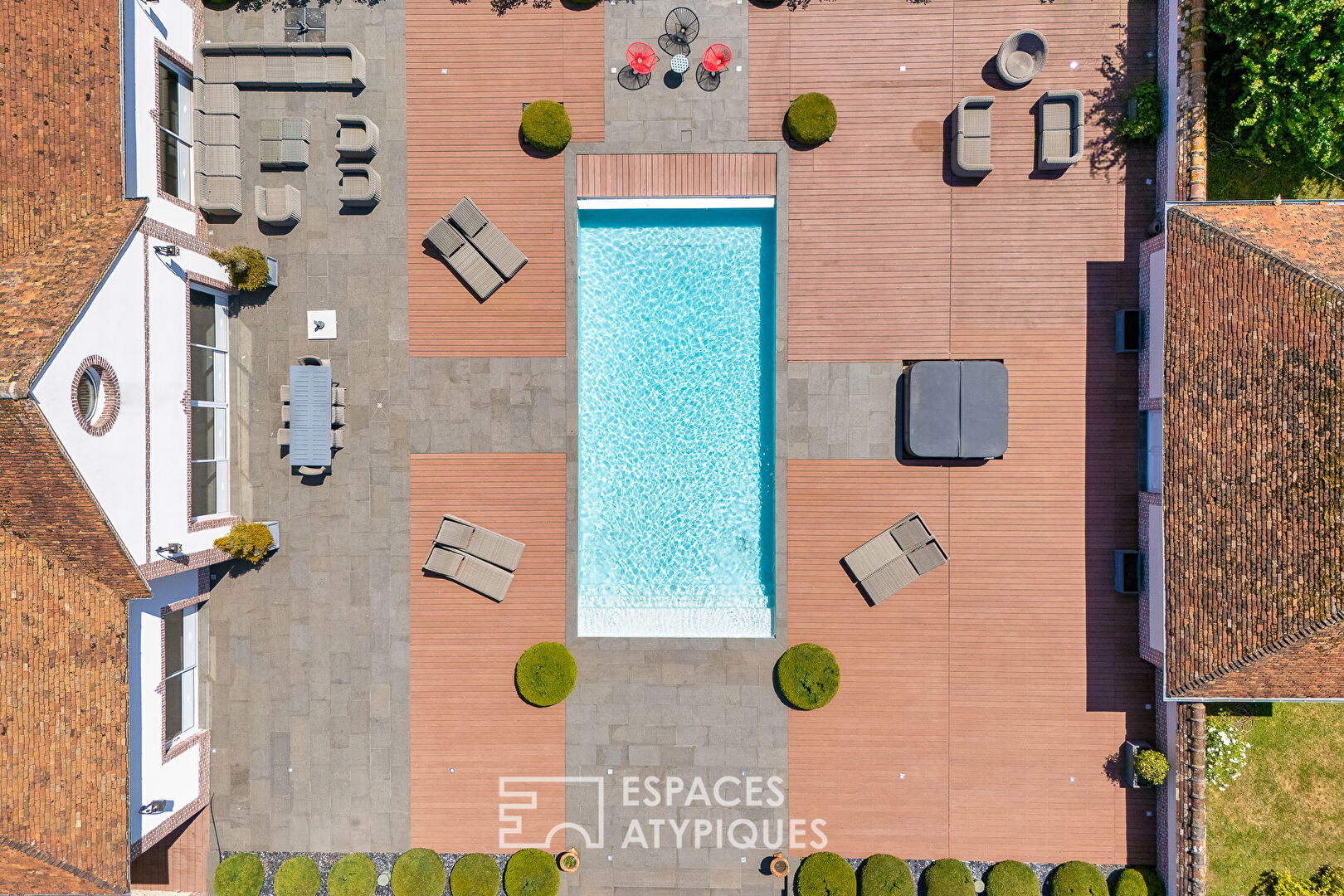
Exceptional manor house in a 3-hectare park
Just 15 minutes from Pacy-sur-Eure, this sumptuous 18th-century manor house exudes its understated elegance at the end of a lane, on the edge of a private forest.
Completely renovated with fine materials and respecting its original character, it offers 400 m² of living space, plus a contemporary guest house of over 200 m².
A true haven of peace, this rare estate combines architectural heritage, generous volumes, and high-end amenities.
The interior of the main residence is organized around a vast ground floor bathed in light, featuring a refined entrance hall leading to the right, a pleasant dining room with classic lines, and a fully equipped custom-made kitchen whose immense glass roof invites you to dine on the terrace. On the left, a cozy living room with an open fireplace leads to a large landing adorned with bookcases, then to a master suite offering peace and privacy, culminating in a fitted dressing room of over 20m² located in the basement. The other part of the basement, accessible from the living room, houses a remarkable wine cellar, a testament to the cider-making past.
The upper floor consists of a laundry room and three spacious suites, all with large private bathrooms, dressing rooms, and toilets. The master bedroom captivates with its breathtaking 40m² bathroom and unobstructed views of the park.
On the second floor, an additional bedroom, a bathroom with toilet, and a vast 60m² living room or games room complete the space. Just steps from the main house, an elegant contemporary outbuilding welcomes guests in absolute comfort: on the ground floor, a fully equipped kitchen opens onto a reception area of over 80 m² facing the heated swimming pool and its graphically designed terrace. The upper floor offers four bedrooms, a shower room, and a large games room or dormitory.
The two-hectare park, part of which is suitable for building, reveals a rare harmony between a structured garden and unspoiled nature. An orchard, vegetable garden, fruit trees, rare species, and an 8,000 m² forest create a plant setting of extraordinary richness. A tree house, a pétanque court, and several outbuildings (double garage, carport, woodshed) complete this enchanting setting.
A place of character, this exceptional property embodies the subtle union between authenticity and modernity, between heritage elegance and contemporary comfort. A unique property, imbued with poetry, for those seeking a rare living environment in the heart of Normandy’s nature, 1 hour from Paris and 1 hour 10 minutes from the Normandy coast.
Main House
ENERGY RATING: C / CLIMATE RATING: C
Estimated average annual energy costs for standard use, indexed as of January 1, 2021: between €3,530 and €4,680.
Guest House
ENERGY RATING: C / CLIMATE RATING: A
Estimated average annual energy costs for standard use, indexed as of January 1, 2021: between €1,680 and €2,320.
Information on the risks to which this property is exposed is available on the Géorisques website: www.georisques.gouv.fr
Additional information
- 15 rooms
- 9 bedrooms
- 6 bathrooms
- 2 floors in the building
- Outdoor space : 27000 SQM
- Parking : 8 parking spaces
- Property tax : 3 511 €
Energy Performance Certificate
- A
- B
- 129kWh/m².year21*kg CO2/m².yearC
- D
- E
- F
- G
- A
- B
- 21kg CO2/m².yearC
- D
- E
- F
- G
Estimated average amount of annual energy expenditure for standard use, established from energy prices for the year 2021 : between 3530 € and 4860 €
Agency fees
-
The fees include VAT and are payable by the vendor
Mediator
Médiation Franchise-Consommateurs
29 Boulevard de Courcelles 75008 Paris
Simulez votre financement
Information on the risks to which this property is exposed is available on the Geohazards website : www.georisques.gouv.fr
