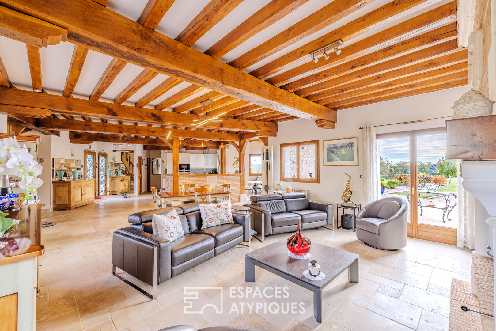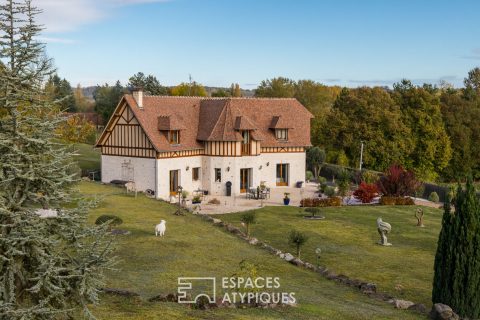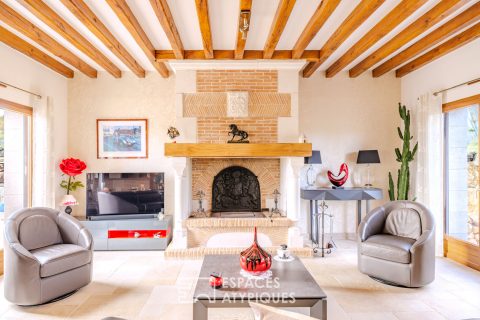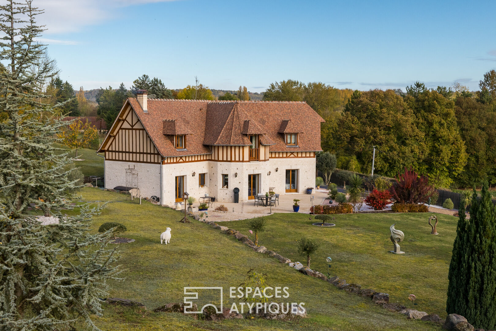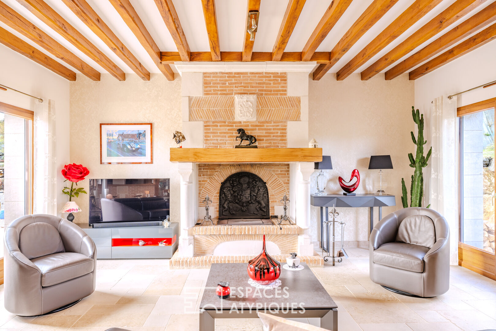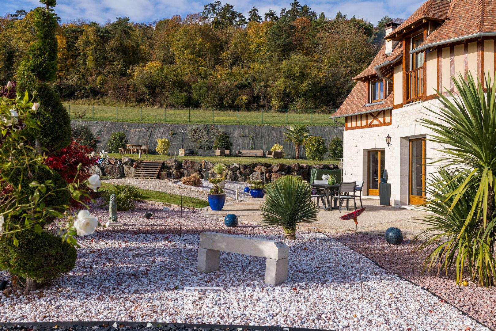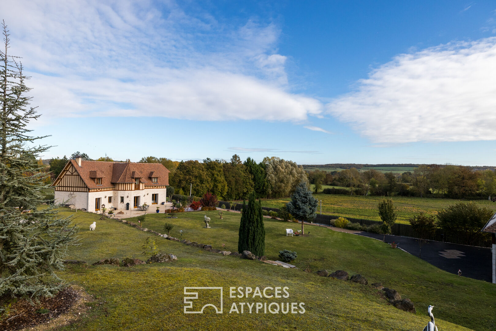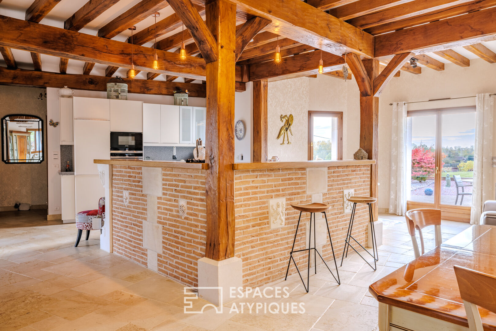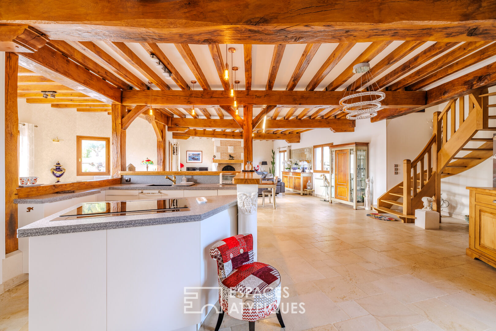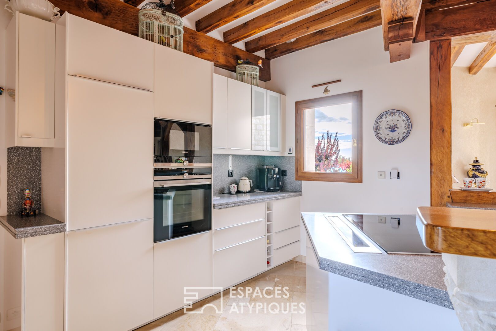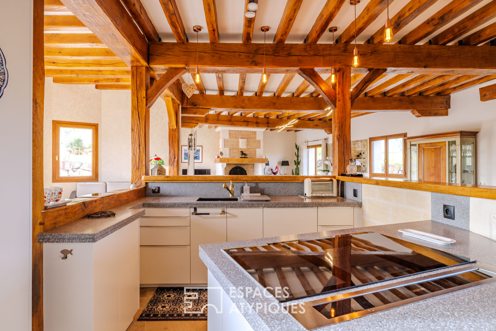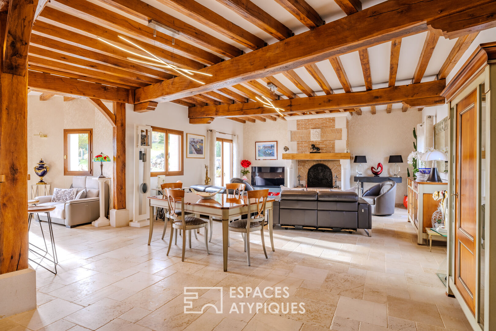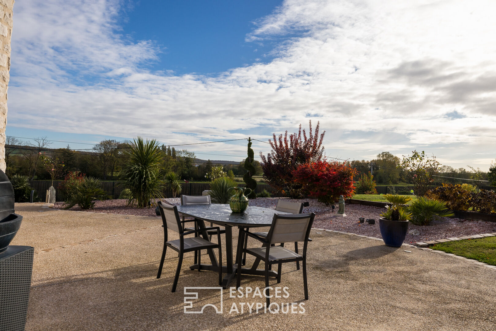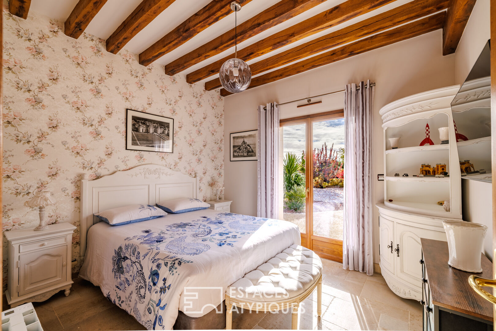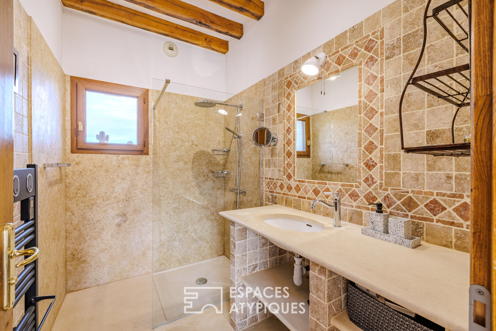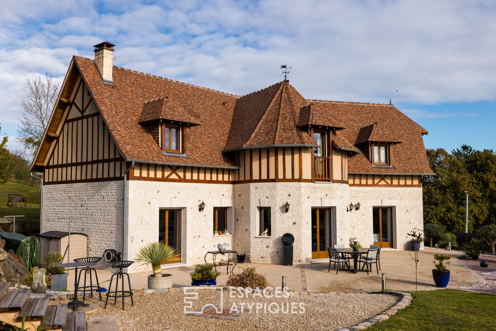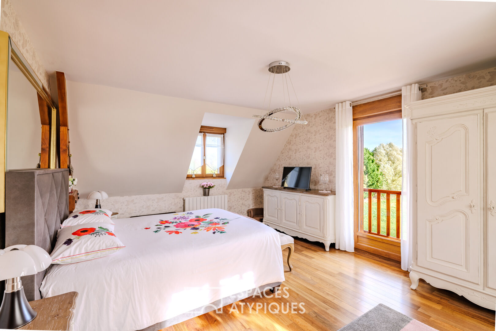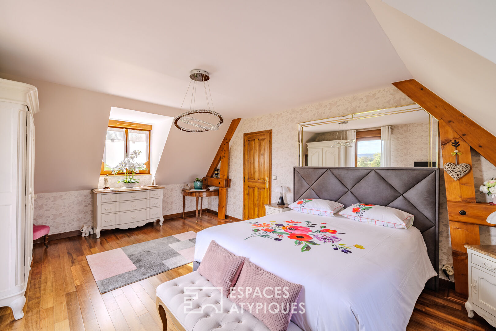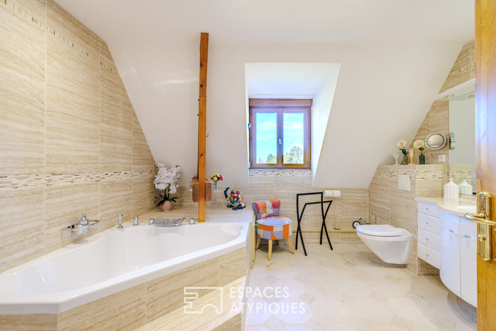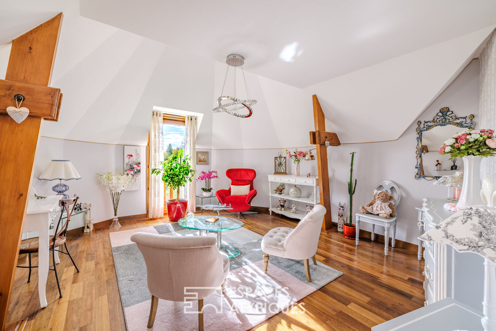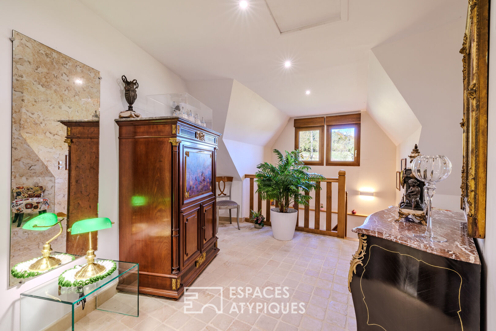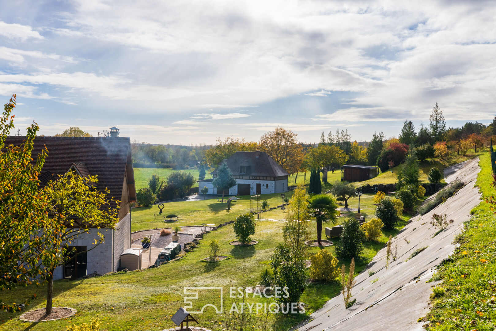
Contemporary Norman house in the Eure valley
Nestled on a hillside bordering a Natura 2000 protected area, on a plot of nearly 8,000 m², overlooking a country road, this contemporary 215 m² house blends the traditional style of period Norman longhouses with the functionality of a modern home.
From the moment you pass through the wrought-iron gate, the elegant proportions of the building immediately captivate the visitor, enhanced by the harmonious mix of materials (stone, wood, brick). This meticulous attention to detail continues inside, where the entrance opens directly onto a spacious 60 m² living room, at the far end of which stands a majestic Polyflam fireplace. Don’t be fooled by its traditional appearance; in addition to its open hearth, it houses a slow-combustion compartment that supplies the entire house with warm air: the pleasure of a wood fire combined with energy savings!
This room, with its windows on both sides and 3-meter high ceilings, offers beautiful natural light in all seasons and is complemented by a semi-open kitchen; the whole space opens onto a very large terrace. With Burgundy stone flooring and exposed beams, the hallmarks of a traditional craftsman’s home are preserved and continue down to the ground floor via a hallway leading to a bedroom and its adjoining shower room.
A pantry and a separate toilet complete this level.
Upstairs, stone retains its elegant character in various forms, from the landing and hallways to the bathroom. Beautiful parquet flooring takes over in the three bedrooms (23, 22, and 18 sq m) as well as in a cleverly designed dressing room (10 sq m).
At the far end of the property, along meticulously designed pathways bordering the pink marble flowerbeds, a guest house of over 50 sq m offers complete independence thanks to its dining area and fitted kitchen on the ground floor, and its spacious bedroom (31 sq m) and shower room upstairs.
This building also includes a double garage, a partial cellar, and a covered patio.
The landscaped garden also boasts numerous secluded, wooded corners, as well as a spacious garden shed perfect for storing a tractor and tools.
Located in the town of Pacy-sur-Eure, a charming little village less than an hour from Paris, this impeccably maintained property combines the charm of the Normandy countryside with all the conveniences of everyday life.
A true opportunity to embrace the green lifestyle with Espaces Atypiques!
Information on the risks to which this property is exposed is available on the Géorisques website: www.georisques.gouv.fr
ENERGY RATING: C / CLIMATE RATING: A
Estimated annual energy costs for standard use, indexed to 2021, 2022, and 2023: between €1,700 and €2,380
Additional information
- 9 rooms
- 5 bedrooms
- 3 bathrooms
- 1 floor in the building
- Outdoor space : 7890 SQM
- Property tax : 2 105 €
Energy Performance Certificate
- 61kWh/m².year3*kg CO2/m².yearA
- B
- C
- D
- E
- F
- G
- 3kg CO2/m².yearA
- B
- C
- D
- E
- F
- G
Estimated average annual energy costs for standard use, indexed to specific years 2021, 2022, 2023 : between 1700 € and 2380 € Subscription Included
Agency fees
-
The fees include VAT and are payable by the vendor
Mediator
Médiation Franchise-Consommateurs
29 Boulevard de Courcelles 75008 Paris
Information on the risks to which this property is exposed is available on the Geohazards website : www.georisques.gouv.fr
