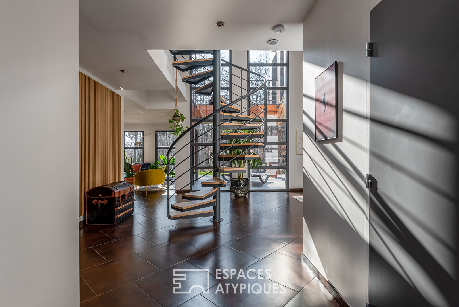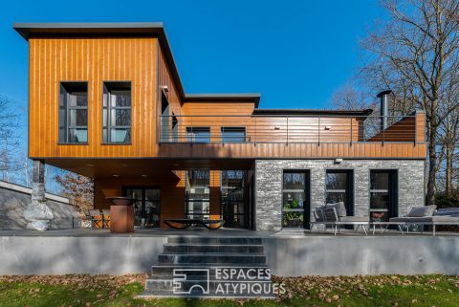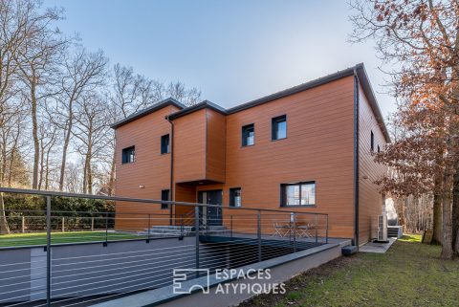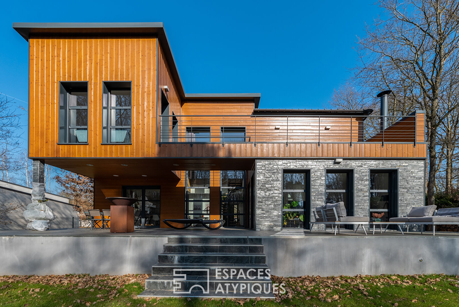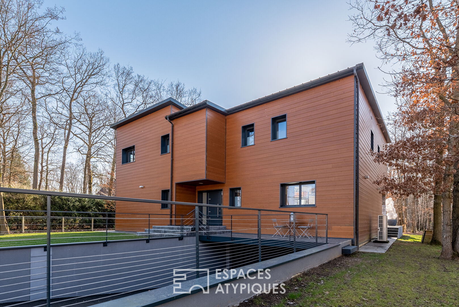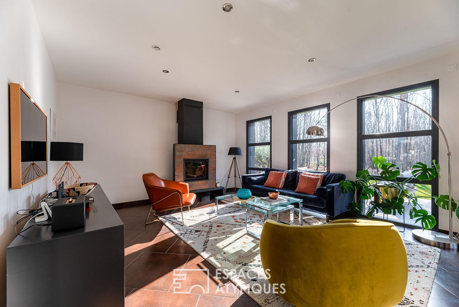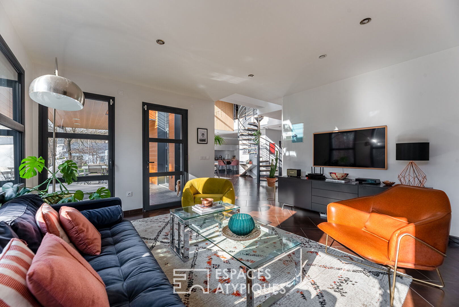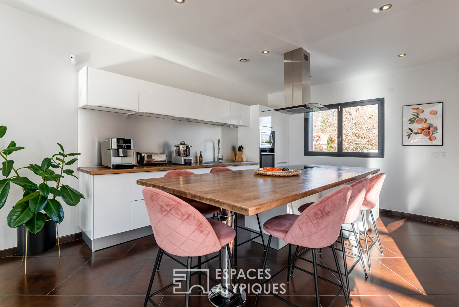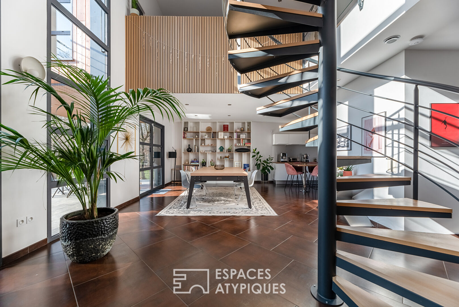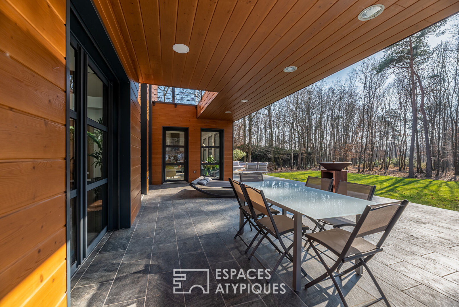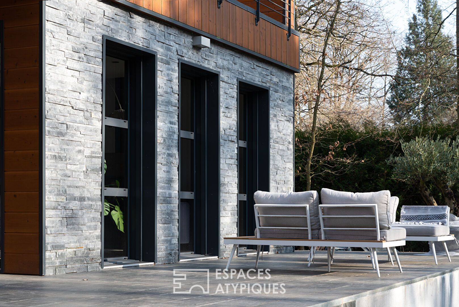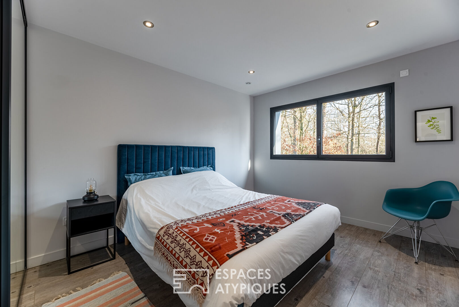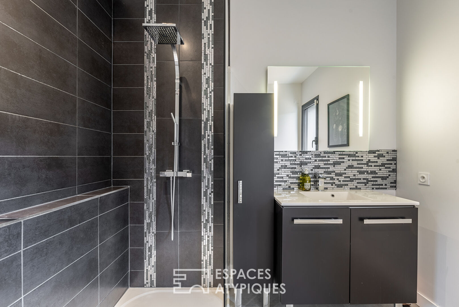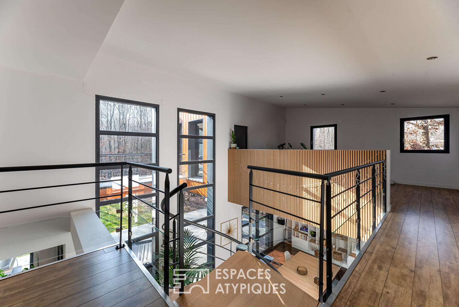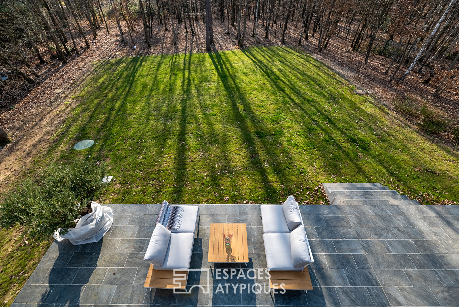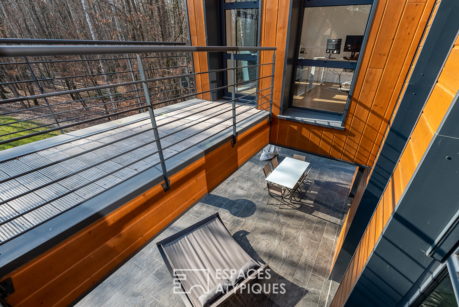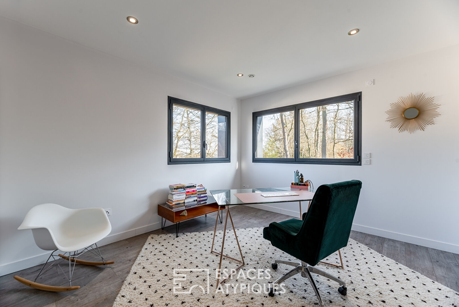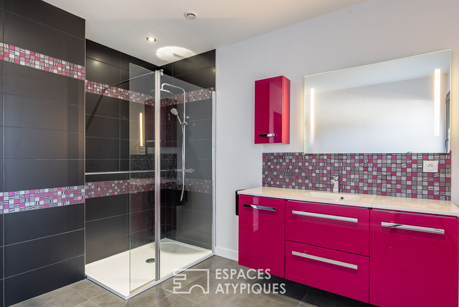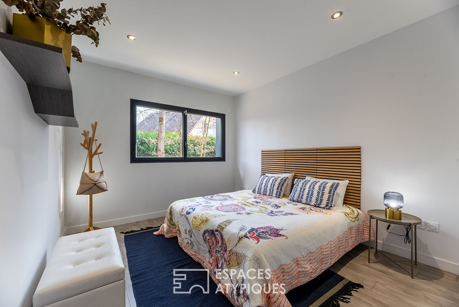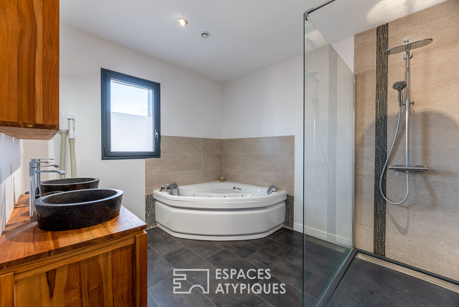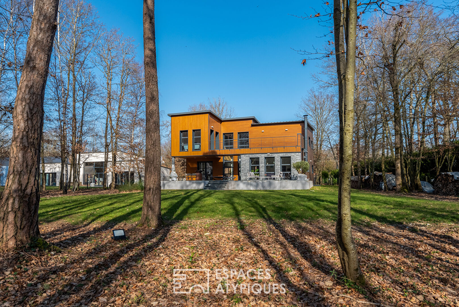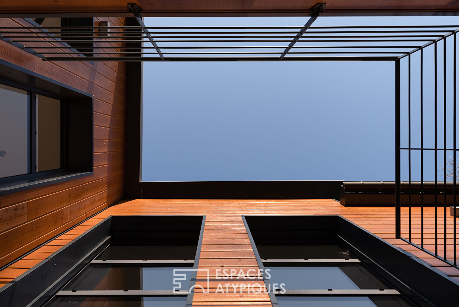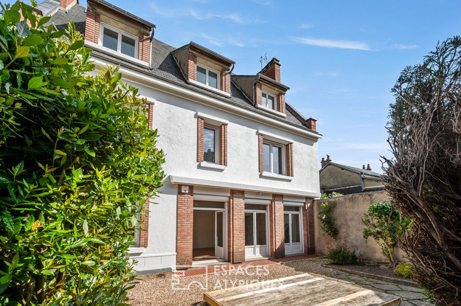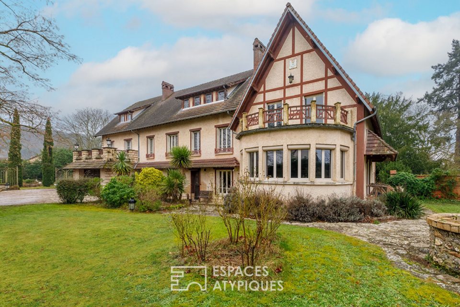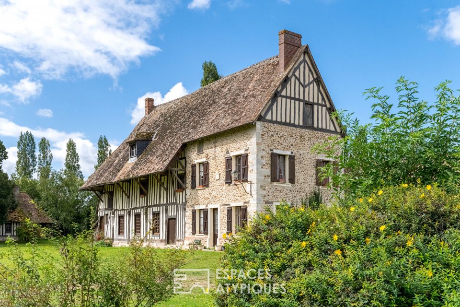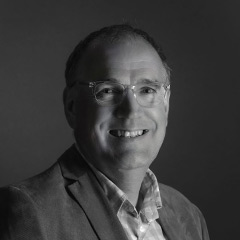
Astonishing wooden frame architect’s house on the edge of the forest
A story of proportions !
Those who know how to combine the strength of an assertive architecture and the timeless elegance that befits exceptional properties.
Those that allow a building to blend harmoniously into the nature that surrounds it and become one with its environment.
Those that allow interior spaces to combine sweetness of life, purity of design and functionality at all times.
This architect’s house from 2016 is one of those rare properties that arouses astonishment from the first moment.
The imposing facade sets the tone as soon as you arrive on the premises, marking its territory and announcing the available volumes.
The barely pushed entrance door, the perspective on the spiral staircase and the huge bay windows with a view of the forest immediately give an impression of light and space.
The 68m2 living room consists of a cozy lounge area where a clean-lined wood stove sets the mood. In continuity, the vast dining area offers a cathedral opening with 6 meters high ceilings and is extended by a no less spacious contemporary kitchen and its scullery.
The warm brown tones of the large format tiling respond harmoniously to the sections of walls covered with acoustic panels in light wood, bringing warmth and conviviality.
Still on the ground floor, 2 beautiful bedrooms, a contemporary bathroom and independent toilets pleasantly complete the premises.
It is then time to take the elegant staircase to reach the first floor where a vast mezzanine of nearly 20 m2 overlooks the living room.
All covered with parquet, it will lend itself to multiple uses according to everyone’s desires.
It provides access to an ultra-bright corner office, itself extended by a suspended terrace with a view of the surrounding forest, a promise of pleasant moments of relaxation and daydreaming.
Three other bedrooms, 2 bathrooms, a dressing room and independent toilets complete the floor with the same attention to detail and elegance.
As for the equipment, it is plethoric: heat pump with underfloor heating and double flow VMC, photovoltaic panels, central vacuum, fiber, complete home automation, 2 independent balloons of 500 liters each, outdoor lighting throughout the property, the all on a full basement with 60m2 garage with terminal for electric vehicle, isolated room of 76 m2 that can be used as a workshop, gym or games room or storage space.
1 hour from Paris and 1 hour 20 minutes from Honfleur, halfway between Pacy-sur-Eure and Evreux, in a village with schools, this amazing property will seduce all those who want to “live differently”!
ENERGY CLASS: B / CLIMATE CLASS: A
Estimated average amount of annual energy expenditure for standard use, based on energy prices for 2015: 1181 euros
Information on the risks to which this property is exposed are available on the Géorisques website: www.georisque.gouv.fr
Additional information
- 11 rooms
- 6 bedrooms
- 3 bathrooms
- 1 floor in the building
- Outdoor space : 2500 SQM
- Property tax : 1 931 €
Energy Performance Certificate
- A
- 79kWh/m².year3*kg CO2/m².yearB
- C
- D
- E
- F
- G
- 3kg CO2/m².yearA
- B
- C
- D
- E
- F
- G
Agency fees
-
The fees include VAT and are payable by the vendor
Mediator
Médiation Franchise-Consommateurs
29 Boulevard de Courcelles 75008 Paris
Information on the risks to which this property is exposed is available on the Geohazards website : www.georisques.gouv.fr
