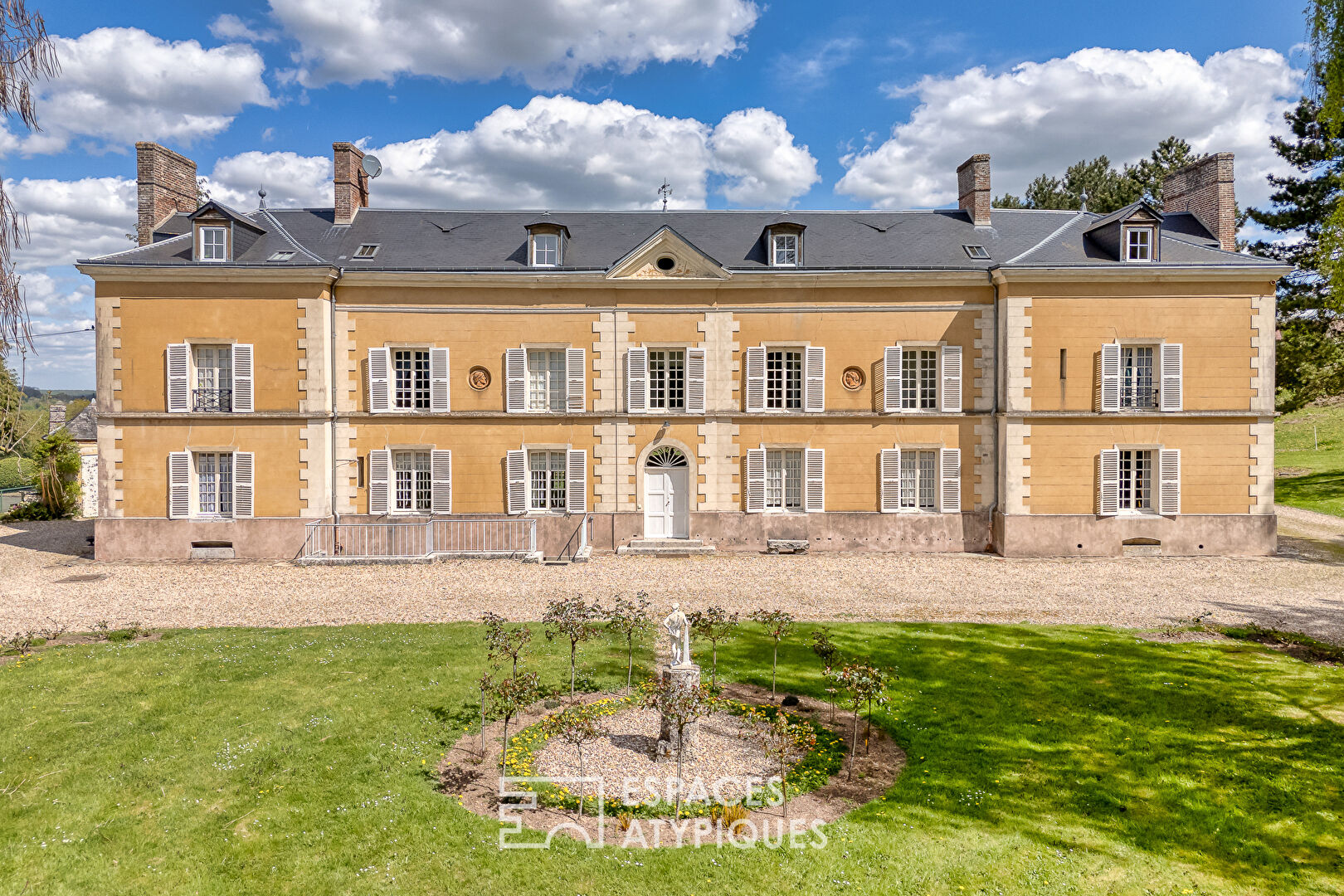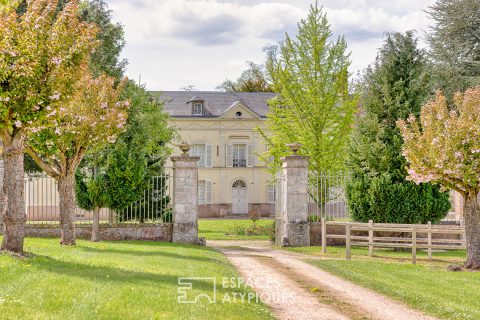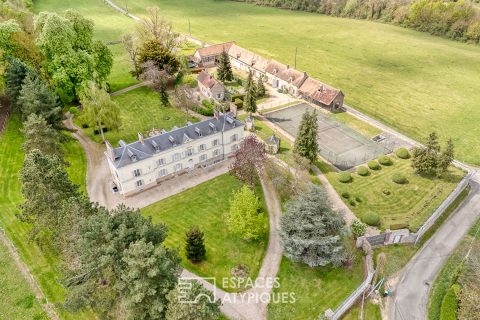
16th century manor house and its outbuildings in a 10 hectare park
In a hamlet of La Chapelle-Longueville, on the borders of the Île-de-France region and Normandy, less than an hour from Paris, stands an exceptional 16th-century manor house steeped in history and character.
Overlooking a secret valley, this historic site offers nearly 480 m² of living space, plus over 400 m² of outbuildings, in the heart of a 10-hectare estate with a rural feel.
The property evokes stories of a noble past, enriched by the transformations carried out in the 19th century by a former officer of Louis XVI’s royal guard.
Upon entering the gate, a long, leafy driveway leads to an elegant, symmetrical façade, where a central entrance, highlighted by an arched bay window and framed by pilasters, invites you to explore.
A Directoire-style living room and dining room, as well as a spacious office, comprise the reception areas. Thirteen bedrooms, all with a washroom, are spread over three levels, as well as four bathrooms (or showers), awaiting restoration. The basement hides a vast kitchen with an adjoining utility room and pantry. This ensemble suggests the possibility of elegant and comfortable layouts. The recently renovated slate roof completes the space with rigor and nobility.
The interiors, in their composition and finishes, reveal the discreet refinement of a residence shaped over the centuries. Solid oak parquet floors complement the high ceilings and generous volumes, while the light, subtly captured, glides across the walls and numerous fireplaces with pure lines. The soul of the place is evident in the details: in the plant frieze running along the east façade, in the pediment crowning the central bay, or in the medallions on the west façade, whose figures still remain a mystery. Each room seems to retain the echo of the footsteps that have passed through it, the stories of a lineage faithful to the history of France.
Outside, the English-style garden, punctuated by numerous species and ancient trees, embraces the landscape, overlooking the valley. A 90m² caretaker’s house, an 80m² guest house, converted former stables, a former cowshed, a barn, an orchard, and a tennis court compose a vast and harmonious ensemble.
Far from the hustle and bustle, the estate offers a breath of fresh air, a timeless escape. This unique property, a testament to a noble and fertile past, opens the doors to a refined lifestyle, at the crossroads of nature, history, and architectural elegance.
After interior restoration, the property will offer a rare quality of life, combining heritage and potential for multiple projects, easily accessible from Paris (A13 motorway just a few minutes away, Vernon train station 10 minutes away, Paris 55 minutes away).
Optional acquisition of over 20 additional hectares, comprising woods, meadows, and other land.
Manor:
ENERGY CLASS: G / CLIMATE CLASS: G
Estimated average annual energy costs for standard use, indexed to the years 2021, 2022, and 2023: between €18,960 and €25,700.
Caretaker’s house:
ENERGY CLASS: D / CLIMATE CLASS: D
Estimated average annual energy costs for standard use, indexed to the years 2021, 2022, and 2023: between €1,560 and €2,190.
Information on the risks to which this property is exposed is available on the Géorisques website: www.georisques.gouv.fr
Additional information
- 17 rooms
- 13 bedrooms
- 3 bathrooms
- 1 bathroom
- 2 floors in the building
- Outdoor space : 103842 SQM
- Property tax : 3 709 €
Energy Performance Certificate
- A
- B
- C
- D
- E
- F
- 344kWh/m².year101*kg CO2/m².yearG
- A
- B
- C
- D
- E
- F
- 101kg CO2/m².yearG
Estimated average annual energy costs for standard use, indexed to specific years 2021, 2022, 2023 : between 18960 € and 25700 € Subscription Included
Agency fees
-
The fees include VAT and are payable by the vendor
Mediator
Médiation Franchise-Consommateurs
29 Boulevard de Courcelles 75008 Paris
Simulez votre financement
Information on the risks to which this property is exposed is available on the Geohazards website : www.georisques.gouv.fr






