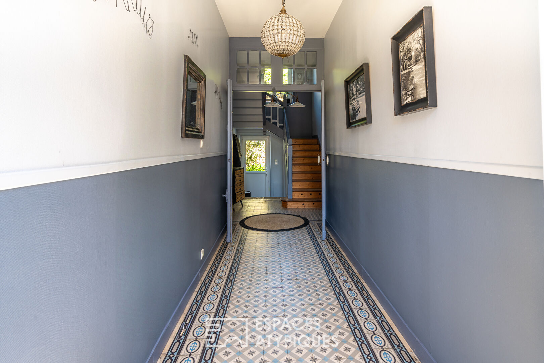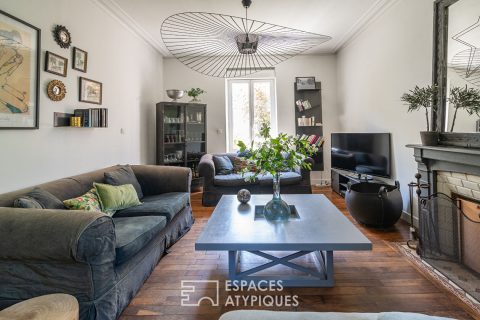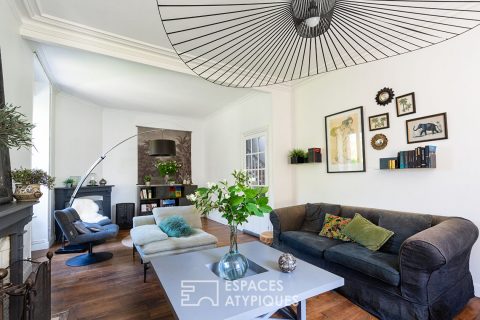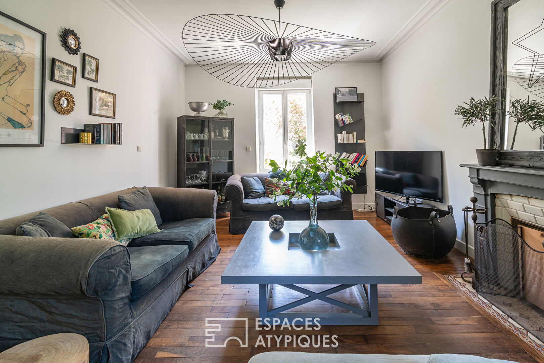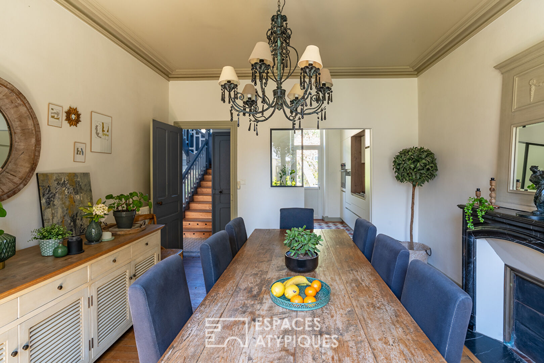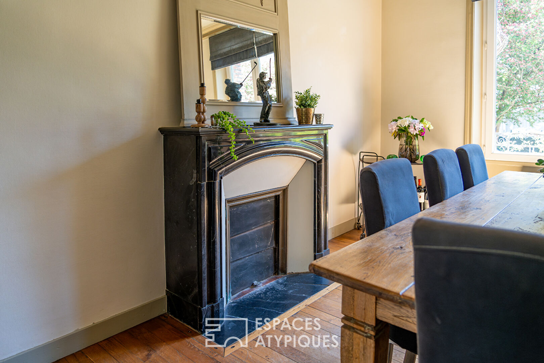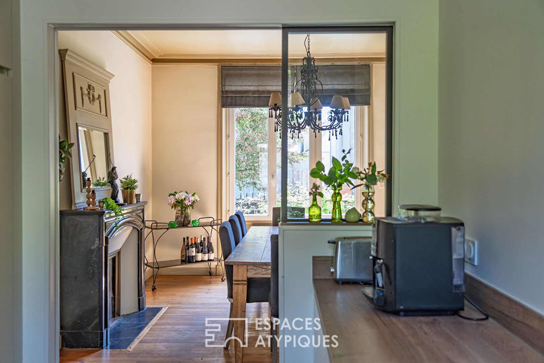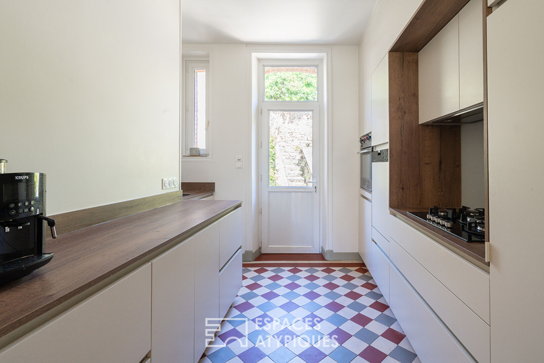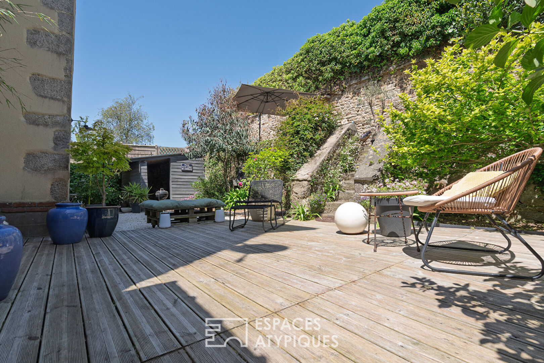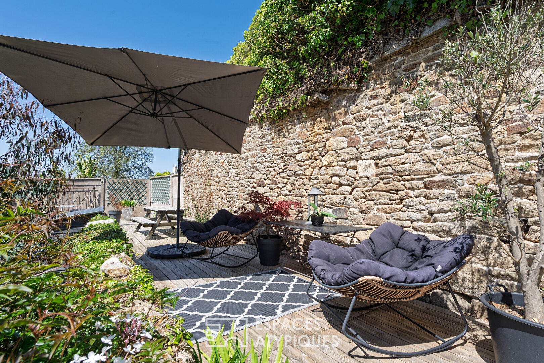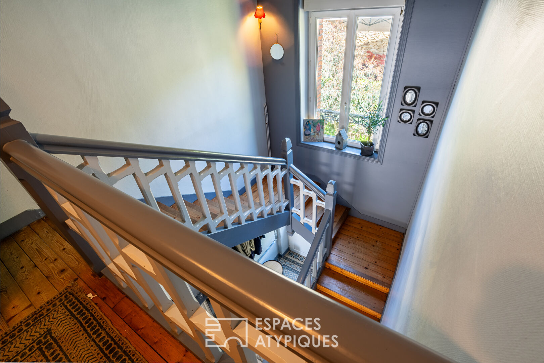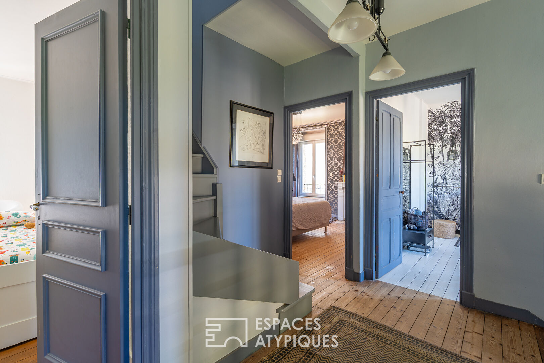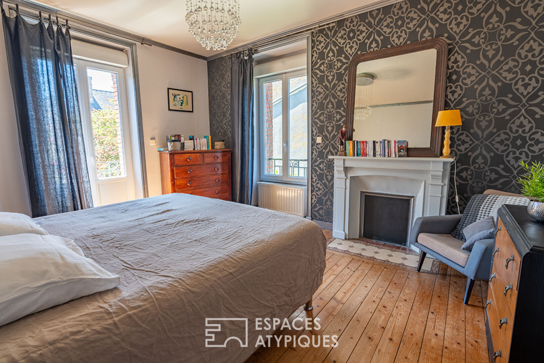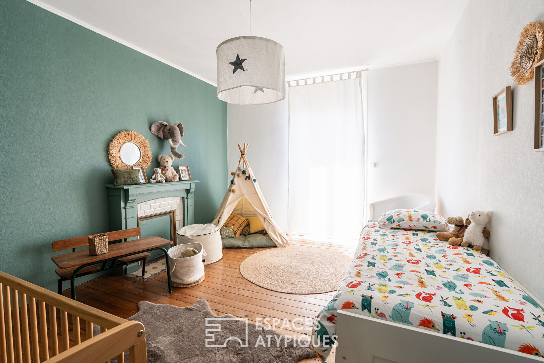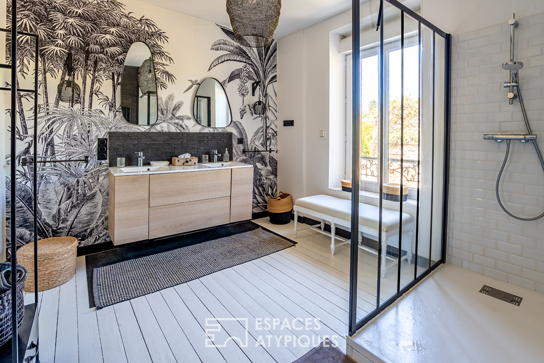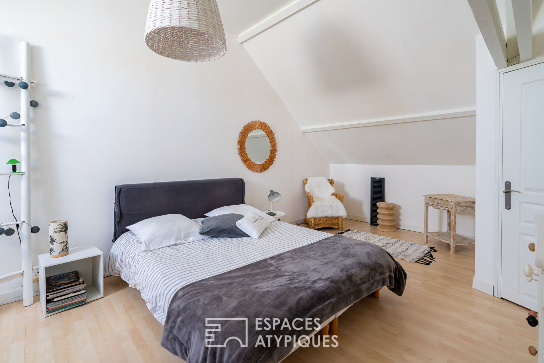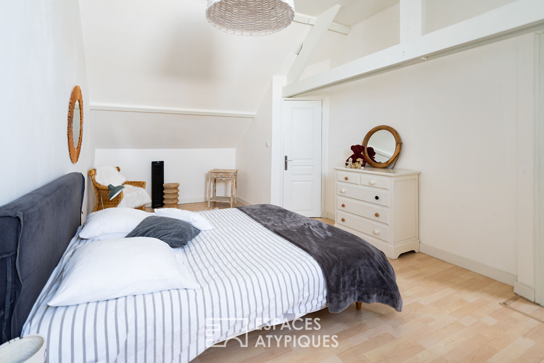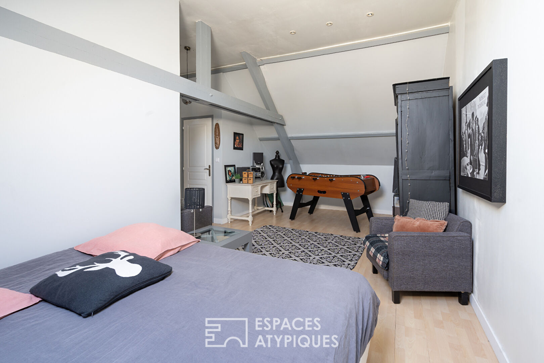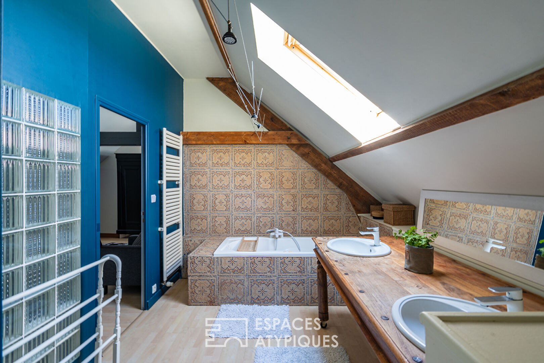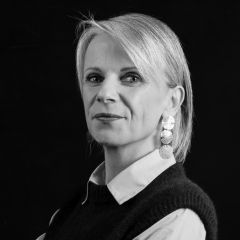
Bourgeois elegance in the heart of the city
“Style transcends time” – An Espaces Atypiques exclusive In the heart of a quiet street in the center of Saint-Pol-de-Léon, this bourgeois residence, built in 1928, embodies an art of living that combines old-world charm and practical everyday life. Nestled just a stone’s throw from shops, schools, and services, it allows you to do everything on foot, even Sainte-Anne beach, less than two kilometers away. A peaceful and central address, where the elegance of yesterday interacts with today’s uses.
Behind its gate, the house stands gracefully. Its balanced facade, punctuated with brick details and highlighted by climbing vegetation, creates a silhouette that is as reassuring as it is timeless. Outside, a wooded garden gently surrounds the house. At the front, a gravelled courtyard creates a structured and elegant setting, bordered by flowerbeds and protected by its ironwork gate. At the rear, the atmosphere becomes more leafy and intimate, in an ideally exposed garden, conducive to relaxation in all seasons. Two terraces, both accessible from the interior, naturally extend the living spaces: one on the ground floor, facing the greenery, is ideal for quiet breakfasts; the other, raised, extends outdoor meals or sunbathing away from prying eyes.
In the heart of the city, this preserved landscaped setting becomes a peaceful refuge, perfect for recharging one’s batteries or sharing simple moments, both indoors and outdoors. Access to the residence is via a stone staircase that slightly overhangs the entrance courtyard, emphasizing the nobility of the whole.
Past the door, a hall stretches to the staircase and reveals an opening to the garden. The period cement tile floor, the beautiful high ceiling and the central rose window give this first glance a neat and authentic ambiance. All rooms benefit from high ceilings, over 2.80 m, reinforcing the feeling of space and the nobility of the volumes. To the left, the living room unfolds beautiful volumes bathed in light. The antique, patinated parquet flooring creates a warm atmosphere, while two period fireplaces, emphasizing the symmetry, recall the original refinement of the house. To the right, the dining room extends the elegance of the reception rooms. The antique parquet flooring and the black marble fireplace make it a room conducive to shared meals, in a setting that is both classic and welcoming. Perfectly proportioned, the room invites convivial moments in an atmosphere that is both warm and authentic.
In its extension, the recent kitchen fits perfectly into the spirit of the house. Located lengthwise, it offers fluid circulation and direct access to the two terraces. Its clean lines, built-in storage, and wood-effect worktops blend harmoniously with the antique checkerboard floor, combining functionality and character. A separate toilet completes this level.
An elegant staircase leads to the upper floor. Its openwork banister and contrasting hues accompany a landing bathed in natural light. Two bedrooms unfold there: the first, imbued with softness, with a fireplace and soothing hues; the second, larger, forms a suite with an adjoining dressing room. The old parquet flooring and high ceilings contribute to the elegance of the whole. The spacious and contemporary bathroom plays with contrasts: Italian shower behind a workshop glass roof, dark mineral cladding, whitewashed floor. A laundry room and a separate toilet complete this floor.
The top level, formerly the attic, has been completely redesigned and renovated. Two large, bright bedrooms have been created, each with exposed beams, high ceilings, and individual access to the central bathroom. The latter, in a bohemian chic spirit, includes an alcove bathtub, a double sink on an old wooden countertop, a large full-width mirror, and a discreetly integrated toilet. To complete the ensemble, a large independent garage of 65 sqm completes the property: a rare asset in the city center, offering multiple uses — parking, workshop, storage or future project to imagine. Located 5 minutes from Roscoff, 10 minutes from the beaches of Santec and 20 minutes from Morlaix, this atypical residence combines the charm of everyday life on foot with the immediate proximity of one of the most beautiful coastlines in Finistère.
Additional information
- 6 rooms
- 4 bedrooms
- 1 bathroom
- 1 bathroom
- Floor : 3
- Outdoor space : 541 SQM
- Parking : 2 parking spaces
- Property tax : 1 457 €
Energy Performance Certificate
- A
- B
- C
- 210kWh/m².year45*kg CO2/m².yearD
- E
- F
- G
- A
- B
- C
- 45kg CO2/m².yearD
- E
- F
- G
Estimated average annual energy costs for standard use, indexed to specific years 2021, 2022, 2023 : between 3370 € and 4610 € Subscription Included
Agency fees
-
The fees include VAT and are payable by the vendor
Mediator
Médiation Franchise-Consommateurs
29 Boulevard de Courcelles 75008 Paris
Information on the risks to which this property is exposed is available on the Geohazards website : www.georisques.gouv.fr
