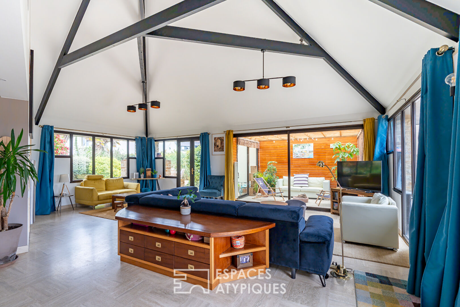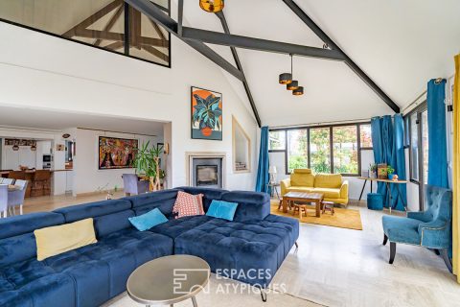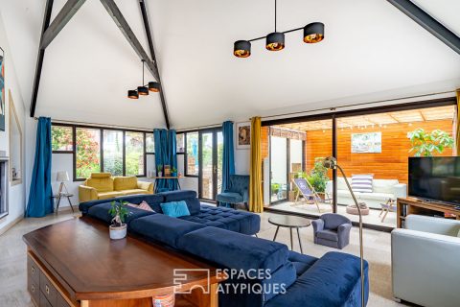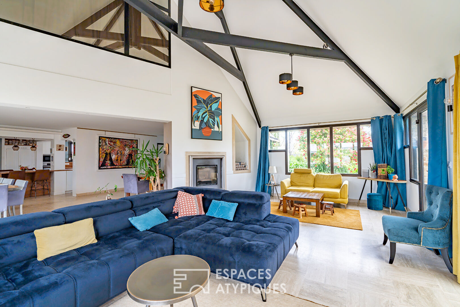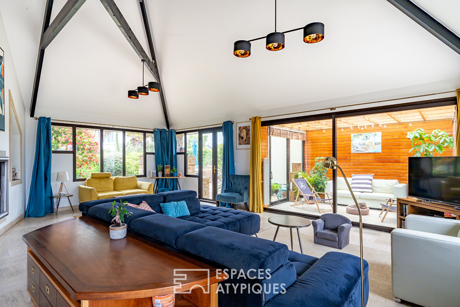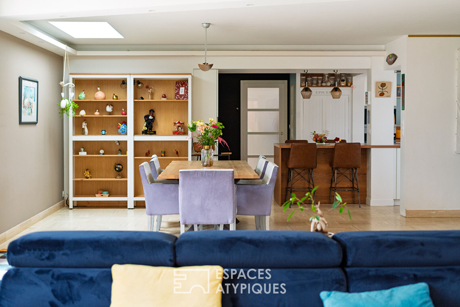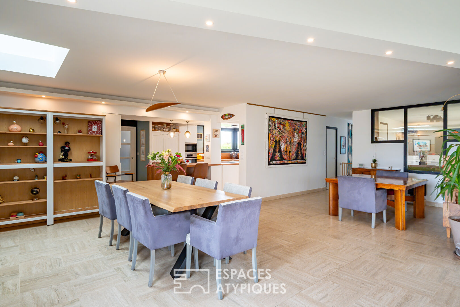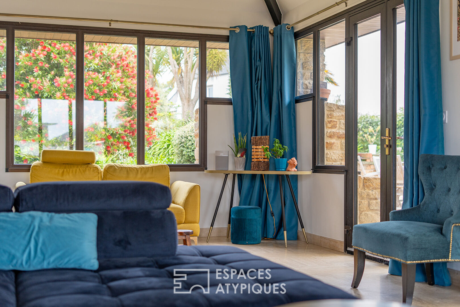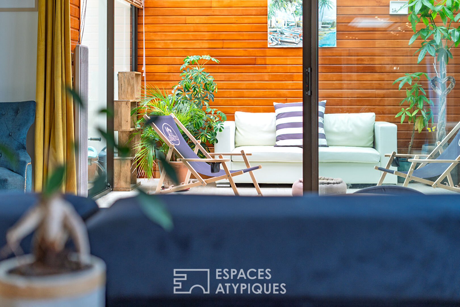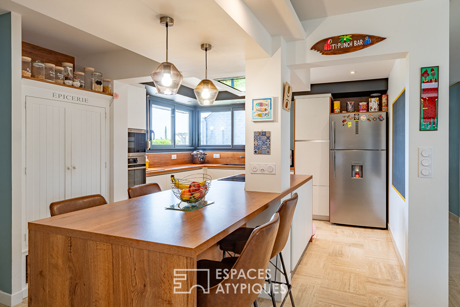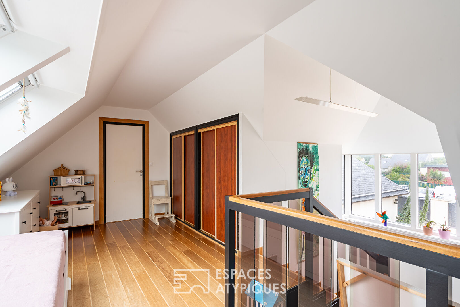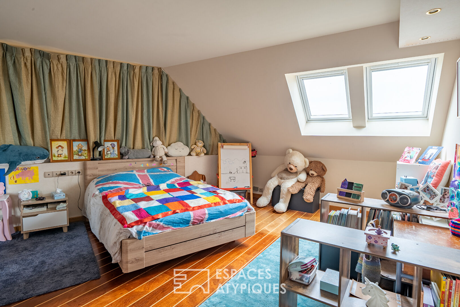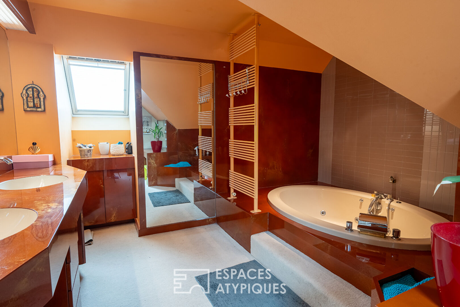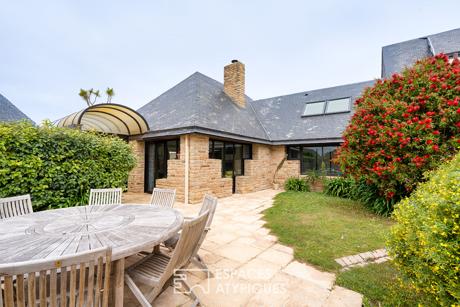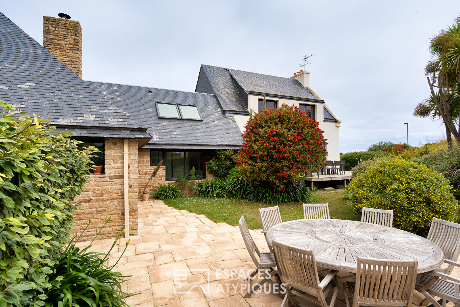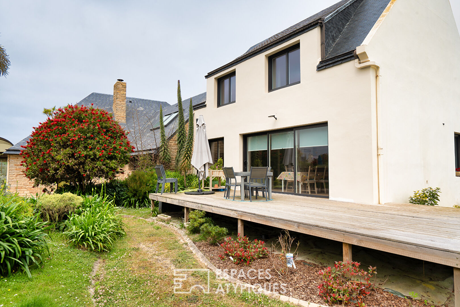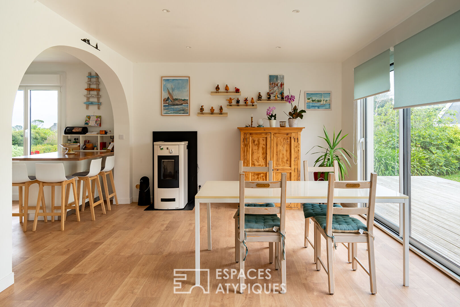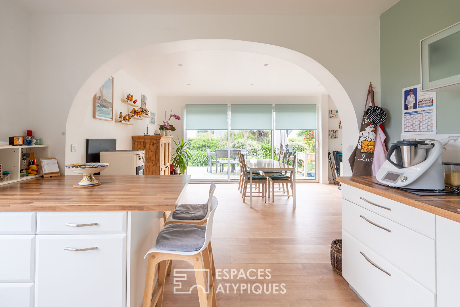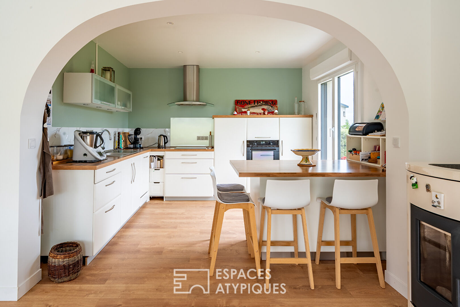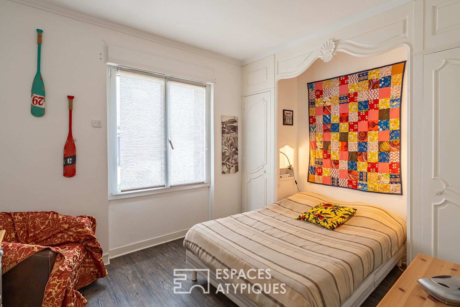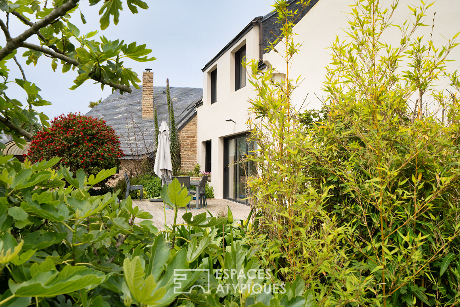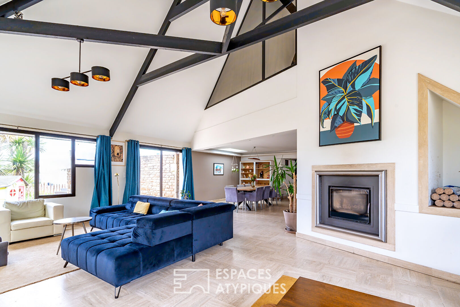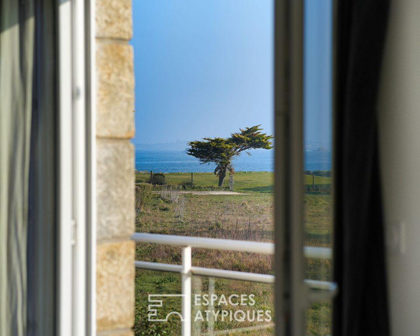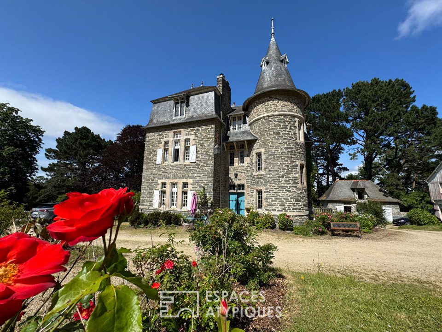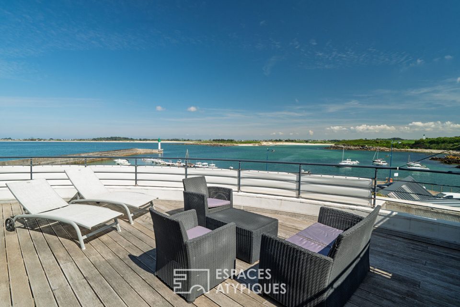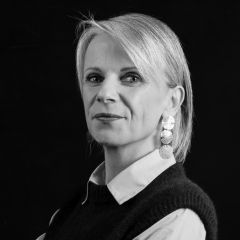
Santec – Two houses for an iodized lifestyle
Located just 350 meters from a magnificent sandy beach, prized for its tranquility and natural beauty, this property shines in a preserved coastal environment. It offers a seaside lifestyle, between wild nature and open horizons. Here, days are organized around the sea: swimming, walks on the GR34, paddleboarding or kayaking, and gliding on the nearby Dossen spot, renowned for kitesurfing, wingfoiling and windsurfing. Offering approximately 310 sqm of living space, this property is organized around a bright architect-designed house with bold lines, extended by a second independent dwelling. The complex offers a plural vision of housing: large family home, shared residence, guest house or even tourist reception project. The configuration of the land also allows for the consideration of a plot division with a view to an independent construction, offering a great opportunity for development or investment. Designed by an architect, the main house asserts its character from the entrance: asymmetrical volumes, taut lines, play of roofs and contrasting materials. The entrance reveals a central space crossed by light, punctuated by a staircase with a contemporary design. At the heart of the house, a through and generous living room (77m2) deploys unceilinged volumes, magnified by an exposed framework with a bold design. The living room, centered around a modern integrated fireplace, opens onto several planted terraces and a garden with selected species, creating a natural dialogue between interior and exterior. The light circulates freely thanks to the large bay windows which extend each perspective towards the garden. The whole plays with light and perspectives, in a soft, friendly and resolutely architectural atmosphere. The patio accessible from the living room creates a soothing link between interior and exterior, while bringing light and serenity to the whole. A relaxation space conducive to reading, rest or contemplation. Extending from the living room, the dining room is part of an open space with generous volumes, where each area naturally finds its place. The atmosphere is fluid, warm, and designed for shared moments, whether festive or everyday. The beautiful open kitchen, sober and functional, integrates a convivial central island, for both daily and reception use. In addition, a laundry room as well as a cellar-vegetable store allow for structuring uses and freeing up the main space. Set back but visually connected, an office space completes this level, providing a setting conducive to teleworking or concentration. On the ground floor, a bright bedroom opens onto the garden, with large bay windows and a set of interior glass walls that preserves the brightness while adding a graphic touch. Upstairs, the staircase leads to a vast mezzanine bathed in light. Large openings and a lateral skylight offer rare clarity and a striking view of the interior architecture. Designed as a room in its own right, this mezzanine can accommodate an office, reading nook, or extra sleeping area. The master suite forms a warm cocoon, with beautiful volumes and a double exposure. The adjoining bathroom, designed as a room in its own right, includes a whirlpool bath and separate toilet, for total comfort. Away from the main rooms, a double closed garage completes the property’s amenities. It also provides access to a bedroom with a shower room and toilet, located upstairs. This space would be suitable for hosting a loved one or for occasional independent use. Accessible from the entrance of the main house or by its own access, this second house is a separate entity, ideal for welcoming family, friends, or visitors in preserved comfort. Its dual-aspect living room opens through a large bay window onto a wooden terrace without vis-à-vis, and is organized around a pellet stove and an open kitchen under an arch, practical and convivial. A bedroom on the ground floor and a separate shower room allow for single-story living. Upstairs, three bedrooms, one with a dressing room, a bathroom, and a separate toilet ensure daily family comfort. Thanks to its independent layout and highly sought-after location, it also offers particularly interesting rental potential all year round. Every detail has been thought out to preserve the privacy between the two homes, both inside and in the outdoor areas. Built on a plot of over 1,700 sqm, fully enclosed, planted with trees and landscaped, the property offers several terraces, planted relaxation areas, and an environment conducive to the creation of a swimming pool. The organization of the garden ensures each of the homes its own access, privacy, and spaces
Additional information
- 11 rooms
- 7 bedrooms
- 2 bathrooms
- 2 shower rooms
- Floor : 1
- Outdoor space : 1793 SQM
- Parking : 4 parking spaces
- Property tax : 2 921 €
Energy Performance Certificate
- A
- B
- 146kWh/m².year4*kg CO2/m².yearC
- D
- E
- F
- G
- 4kg CO2/m².yearA
- B
- C
- D
- E
- F
- G
Estimated average annual energy costs for standard use, indexed to specific years 2021, 2022, 2023 : between 3496 € and 4730 € Subscription Included
Agency fees
-
The fees include VAT and are payable by the vendor
Mediator
Médiation Franchise-Consommateurs
29 Boulevard de Courcelles 75008 Paris
Information on the risks to which this property is exposed is available on the Geohazards website : www.georisques.gouv.fr
